Eat-in Kitchen with Timber Splashback Design Ideas
Refine by:
Budget
Sort by:Popular Today
101 - 120 of 3,793 photos
Item 1 of 3
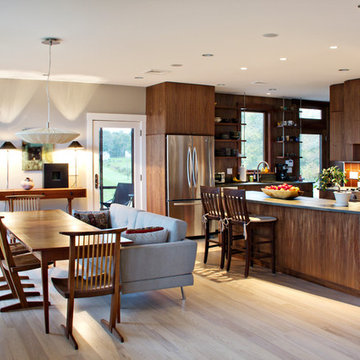
Emma Sampson photo
Inspiration for a contemporary u-shaped eat-in kitchen in Boston with an undermount sink, flat-panel cabinets, medium wood cabinets, brown splashback, timber splashback, stainless steel appliances, light hardwood floors, a peninsula, beige floor and grey benchtop.
Inspiration for a contemporary u-shaped eat-in kitchen in Boston with an undermount sink, flat-panel cabinets, medium wood cabinets, brown splashback, timber splashback, stainless steel appliances, light hardwood floors, a peninsula, beige floor and grey benchtop.
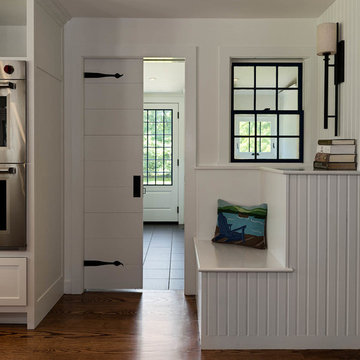
Rob Karosis: Photographer
This is an example of a large eclectic l-shaped eat-in kitchen in Bridgeport with an undermount sink, shaker cabinets, white cabinets, granite benchtops, white splashback, timber splashback, stainless steel appliances, medium hardwood floors, with island and brown floor.
This is an example of a large eclectic l-shaped eat-in kitchen in Bridgeport with an undermount sink, shaker cabinets, white cabinets, granite benchtops, white splashback, timber splashback, stainless steel appliances, medium hardwood floors, with island and brown floor.
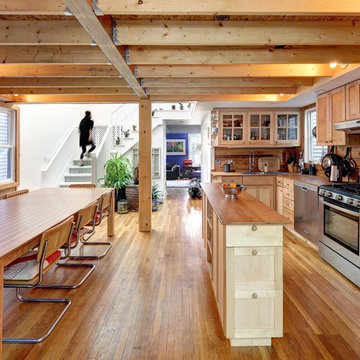
Horne Visual Media
Photo of a mid-sized contemporary galley eat-in kitchen in Boston with a drop-in sink, shaker cabinets, medium wood cabinets, wood benchtops, brown splashback, stainless steel appliances, with island, medium hardwood floors, timber splashback and brown floor.
Photo of a mid-sized contemporary galley eat-in kitchen in Boston with a drop-in sink, shaker cabinets, medium wood cabinets, wood benchtops, brown splashback, stainless steel appliances, with island, medium hardwood floors, timber splashback and brown floor.
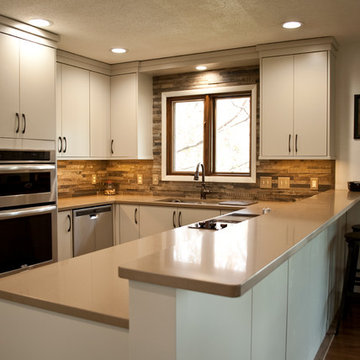
After kitchen remodel: Took out dividing kitchen/dining wall. Cabinets, Counter tops, Back splash and floor tile by Bridget's Room. Design by Chelsey with Bridget's Room. Photo by Nicole with Creative Wood Designs.
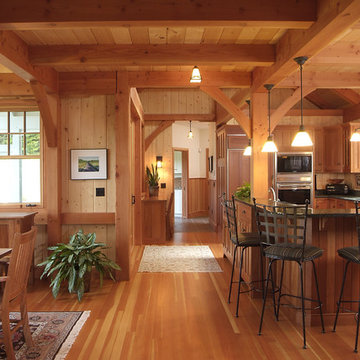
Joe St. Pierre
Design ideas for a mid-sized traditional u-shaped eat-in kitchen in Boston with an undermount sink, recessed-panel cabinets, medium wood cabinets, granite benchtops, brown splashback, timber splashback, stainless steel appliances, medium hardwood floors, a peninsula, brown floor and black benchtop.
Design ideas for a mid-sized traditional u-shaped eat-in kitchen in Boston with an undermount sink, recessed-panel cabinets, medium wood cabinets, granite benchtops, brown splashback, timber splashback, stainless steel appliances, medium hardwood floors, a peninsula, brown floor and black benchtop.

Our design process is set up to tease out what is unique about a project and a client so that we can create something peculiar to them. When we first went to see this client, we noticed that they used their fridge as a kind of notice board to put up pictures by the kids, reminders, lists, cards etc… with magnets onto the metal face of the old fridge. In their new kitchen they wanted integrated appliances and for things to be neat, but we felt these drawings and cards needed a place to be celebrated and we proposed a cork panel integrated into the cabinet fronts… the idea developed into a full band of cork, stained black to match the black front of the oven, to bind design together. It also acts as a bit of a sound absorber (important when you have 3yr old twins!) and sits over the splash back so that there is a lot of space to curate an evolving backdrop of things you might pin to it.
In this design, we wanted to design the island as big table in the middle of the room. The thing about thinking of an island like a piece of furniture in this way is that it allows light and views through and around; it all helps the island feel more delicate and elegant… and the room less taken up by island. The frame is made from solid oak and we stained it black to balance the composition with the stained cork.
The sink run is a set of floating drawers that project from the wall and the flooring continues under them - this is important because again, it makes the room feel more spacious. The full height cabinets are purposefully a calm, matt off white. We used Farrow and Ball ’School house white’… because its our favourite ‘white’ of course! All of the whitegoods are integrated into this full height run: oven, microwave, fridge, freezer, dishwasher and a gigantic pantry cupboard.
A sweet detail is the hand turned cabinet door knobs - The clients are music lovers and the knobs are enlarged versions of the volume knob from a 1970s record player.
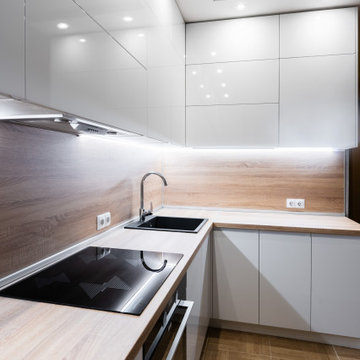
Современная кухня с интегрированными ручками. Фасады МДФ эмаль
Корпус Egger
Фурнитура Blum
Photo of a mid-sized contemporary l-shaped eat-in kitchen in Saint Petersburg with an undermount sink, flat-panel cabinets, white cabinets, wood benchtops, beige splashback, timber splashback, black appliances, no island and beige benchtop.
Photo of a mid-sized contemporary l-shaped eat-in kitchen in Saint Petersburg with an undermount sink, flat-panel cabinets, white cabinets, wood benchtops, beige splashback, timber splashback, black appliances, no island and beige benchtop.
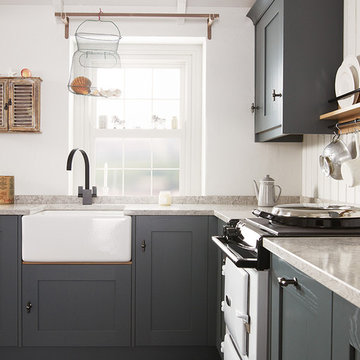
Design ideas for a mid-sized beach style l-shaped eat-in kitchen in Dublin with a farmhouse sink, shaker cabinets, distressed cabinets, solid surface benchtops, white appliances, ceramic floors, no island and timber splashback.
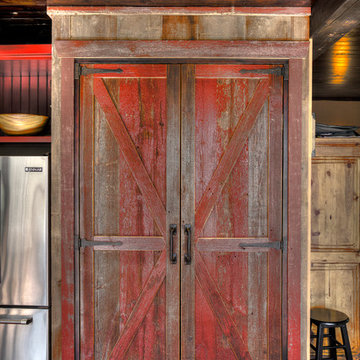
Pantry
Mid-sized country galley eat-in kitchen in Minneapolis with a farmhouse sink, red cabinets, wood benchtops, stainless steel appliances, with island, shaker cabinets, brown splashback, timber splashback, medium hardwood floors and brown floor.
Mid-sized country galley eat-in kitchen in Minneapolis with a farmhouse sink, red cabinets, wood benchtops, stainless steel appliances, with island, shaker cabinets, brown splashback, timber splashback, medium hardwood floors and brown floor.
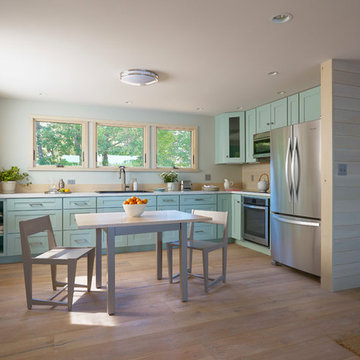
Aaron Flacke
Inspiration for a mid-sized beach style l-shaped eat-in kitchen in Portland Maine with shaker cabinets, beige splashback, timber splashback, stainless steel appliances, light hardwood floors, no island, brown floor, a drop-in sink, laminate benchtops and turquoise cabinets.
Inspiration for a mid-sized beach style l-shaped eat-in kitchen in Portland Maine with shaker cabinets, beige splashback, timber splashback, stainless steel appliances, light hardwood floors, no island, brown floor, a drop-in sink, laminate benchtops and turquoise cabinets.

キッチンカウンター、ワークテーブルの天板は人造大理石、カウンター腰板、吊戸棚はシナ合板でトーンを合わせてデザインしています。壁と天井は左官材で窓からの自然光を柔らかく室内に拡散させます。
Design ideas for a small scandinavian l-shaped eat-in kitchen in Tokyo with an integrated sink, beaded inset cabinets, beige cabinets, solid surface benchtops, beige splashback, timber splashback, white appliances, medium hardwood floors, with island, beige floor, beige benchtop and timber.
Design ideas for a small scandinavian l-shaped eat-in kitchen in Tokyo with an integrated sink, beaded inset cabinets, beige cabinets, solid surface benchtops, beige splashback, timber splashback, white appliances, medium hardwood floors, with island, beige floor, beige benchtop and timber.
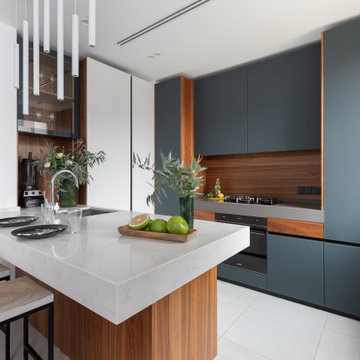
Модель: Era
Корпус - ЛДСП 18 мм влагостойкая Р5 Е1, декор Вулканический серый.
Фасады - сатинированное эмалированное стекло, тон антрацит.
Фасады - шпонированные натуральной древесиной ореха американского, основа - МДФ 19 мм, лак глубоко матовый.
Фасады - эмалированные, основа МДФ 19, лак глубоко матовый, тон белый.
Фартук - натуральный шпон древесины ореха американского, основа - МДФ 19 мм, лак глубоко матовый.
Столешница основной кухни - Кварцевый агломерат SmartQuartz Marengo Silestone.
Диодная подсветка рабочей зоны.
Остров.
Столешница острова - Кварцевый агломерат SmartQuartz Bianco Venatino.
Боковины острова - натуральный шпон древесины ореха американского.
Бар.
Внутренняя светодиодная подсветка бара.
Внутренняя отделка бара натуральной древесиной ореха американского.
Механизмы открывания Blum Blumotion.
Сушилки для посуды.
Мусорная система.
Лотки для приборов.
Встраиваемые розетки для малой бытовой техники в столешнице.
Мойка нижнего монтажа Smeg.
Смеситель Blanco.
Стоимость кухни - 1060 тыс.руб. без учета бытовой техники.
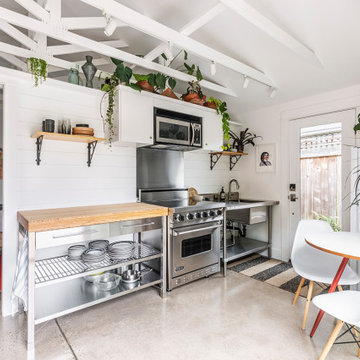
Converted from an existing Tuff Shed garage, the Beech Haus ADU welcomes short stay guests in the heart of the bustling Williams Corridor neighborhood.
Natural light dominates this self-contained unit, with windows on all sides, yet maintains privacy from the primary unit. Double pocket doors between the Living and Bedroom areas offer spatial flexibility to accommodate a variety of guests and preferences. And the open vaulted ceiling makes the space feel airy and interconnected, with a playful nod to its origin as a truss-framed garage.
A play on the words Beach House, we approached this space as if it were a cottage on the coast. Durable and functional, with simplicity of form, this home away from home is cozied with curated treasures and accents. We like to personify it as a vacationer: breezy, lively, and carefree.
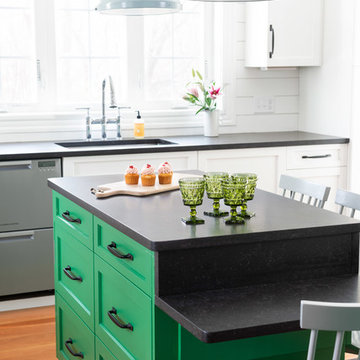
Design ideas for a large eclectic l-shaped eat-in kitchen in Boston with an undermount sink, shaker cabinets, white cabinets, quartz benchtops, white splashback, timber splashback, stainless steel appliances, medium hardwood floors, with island, multi-coloured floor and black benchtop.
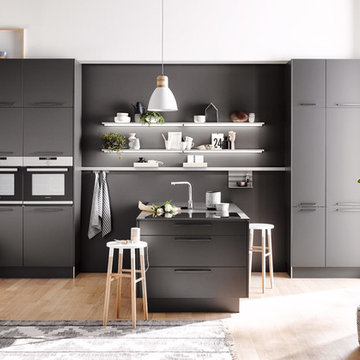
Inspiration for a small modern single-wall eat-in kitchen in Calgary with a single-bowl sink, flat-panel cabinets, grey cabinets, laminate benchtops, grey splashback, timber splashback, black appliances, light hardwood floors, a peninsula, beige floor and grey benchtop.
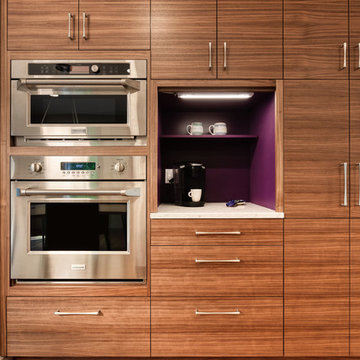
A custom designed kitchen wall accommodates storage, oven, microwave and coffee station. Custom cabinets by Meadowlark. This remodel and addition was designed and built by Meadowlark Design+Build in Ann Arbor, Michigan. Photo credits Sean Carter
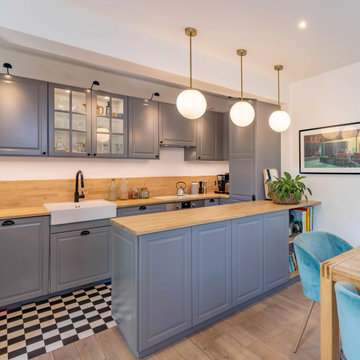
Rénovation totale d'une maison de 110m² des années 20, pour une famille avec deux enfants.
Objectif du projet : Transformer une maison vieillissante en un lieu de vie ouvert, moderne et lumineux tout en en optimisant au maximum les rangements et les circulations.
Pour répondre à cet objectif, voici ce qui a été fait :
- Refonte complète du plan de la maison,
- Conception des verrières sur-mesure,
- Création d'un espace de vie ouvert type loft comprenant une salle TV, une salle à manger et une cuisine,
- Création de deux salles de bain,
- Rénovation des chambres.
Tous les meubles ont été pensés sur-mesure par Heimat Design : Dressing, rangements et bibliothèque sous-verrière, ainsi qu'un escalier sur-mesure.
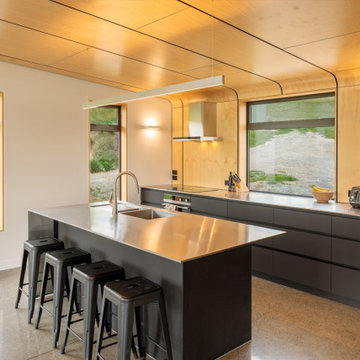
Carefully orientated and sited on the edge of small plateau this house looks out across the rolling countryside of North Canterbury. The 3-bedroom rural family home is an exemplar of simplicity done with care and precision.
Tucked in alongside a private limestone quarry with cows grazing in the distance the choice of materials are intuitively natural and implemented with bare authenticity.
Oiled random width cedar weatherboards are contemporary and rustic, the polished concrete floors with exposed aggregate tie in wonderfully to the adjacent limestone cliffs, and the clean folded wall to roof, envelopes the building from the sheltered south to the amazing views to the north. Designed to portray purity of form the outer metal surface provides enclosure and shelter from the elements, while its inner face is a continuous skin of hoop pine timber from inside to out.
The hoop pine linings bend up the inner walls to form the ceiling and then soar continuous outward past the full height glazing to become the outside soffit. The bold vertical lines of the panel joins are strongly expressed aligning with windows and jambs, they guild the eye up and out so as you step in through the sheltered Southern entrances the landscape flows out in front of you.
Every detail required careful thought in design and craft in construction. As two simple boxes joined by a glass link, a house that sits so beautifully in the landscape was deceptively challenging, and stands as a credit to our client passion for their new home & the builders craftsmanship to see it though, it is a end result we are all very proud to have been a part of.
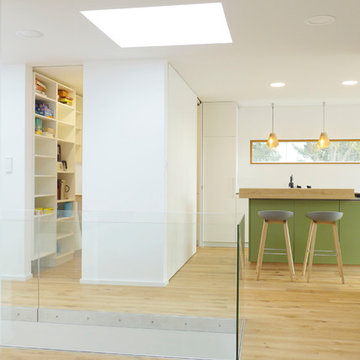
Mehr Farbe wagen! Auch wenn schwarz und weiß nach wie vor die dominierenden Farben in der Küche sind, hebt auch ein sanfter Grünton- gut abgestimmt mit Beleuchtung und Bodenbelag- den Küchenblock zum Zentrum der Küche. Der Tresen lädt durch die ins Kochfeld integrierte Dunstabzugshaube nicht nur zur Kommunikation ein, sondern mit den gemütlichen Barhockern auch zur ganz privaten Kochshow.
Alle Bildrechte verbleiben bei Silke Rabe
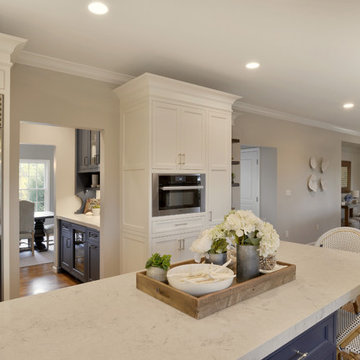
Using white as the backdrop color, deep navy blue cabinetry is used on the island, echoing the accent color in the backsplash mosaic tile and the butler's pantry and wall color in the dining room beyond. Modern rustic details include hammered shiny chrome hardware and floating reclaimed shelves.
Photo: Peter Krupenye
Eat-in Kitchen with Timber Splashback Design Ideas
6