Eat-in Kitchen with Timber Splashback Design Ideas
Refine by:
Budget
Sort by:Popular Today
141 - 160 of 3,793 photos
Item 1 of 3
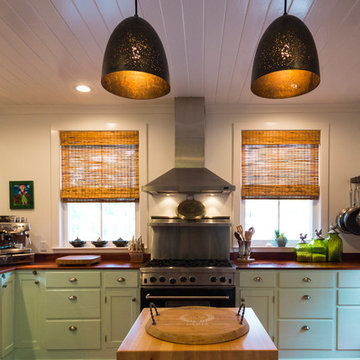
This is an example of a large contemporary u-shaped eat-in kitchen in Jacksonville with a farmhouse sink, flat-panel cabinets, green cabinets, wood benchtops, brown splashback, timber splashback, medium hardwood floors, with island, brown floor and brown benchtop.
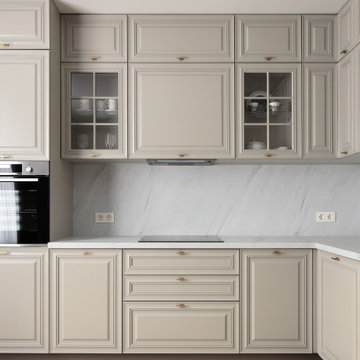
Inspiration for a mid-sized traditional l-shaped eat-in kitchen in Saint Petersburg with a single-bowl sink, raised-panel cabinets, grey cabinets, laminate benchtops, white splashback, timber splashback, black appliances, laminate floors, no island, beige floor and white benchtop.
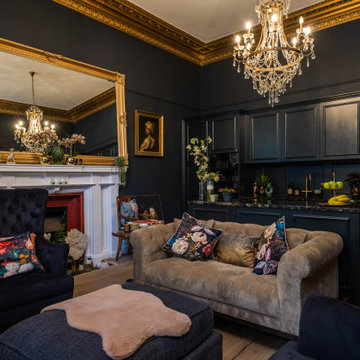
This beautiful hand painted railing kitchen was designed by wood works Brighton. The idea was for the kitchen to blend seamlessly into the grand room. The kitchen island is on castor wheels so it can be moved for dancing.
This is a luxurious kitchen for a great family to enjoy.
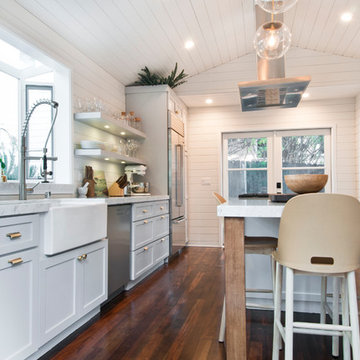
Inspiration for a mid-sized country galley eat-in kitchen in Los Angeles with a farmhouse sink, shaker cabinets, white cabinets, marble benchtops, white splashback, timber splashback, stainless steel appliances, painted wood floors and with island.
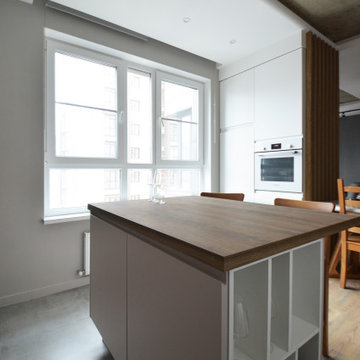
Small contemporary l-shaped eat-in kitchen in Other with a drop-in sink, flat-panel cabinets, laminate benchtops, brown splashback, timber splashback, white appliances, porcelain floors, with island, grey floor and brown benchtop.

Nos clients ont fait appel à notre agence pour une rénovation partielle.
L'une des pièces à rénover était le salon & la cuisine. Les deux pièces étaient auparavant séparées par un mur.
Nous avons déposé ce dernier pour le remplacer par une verrière semi-ouverte. Ainsi la lumière circule, les espaces s'ouvrent tout en restant délimités esthétiquement.
Les pièces étant tout en longueur, nous avons décidé de concevoir la verrière avec des lignes déstructurées. Ceci permet d'avoir un rendu dynamique et esthétique.
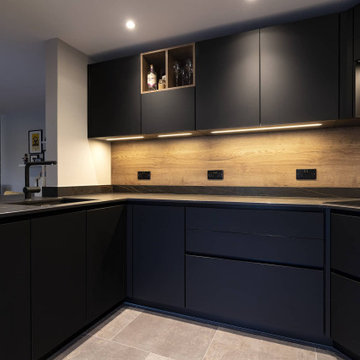
This black handleless kitchen, with its sleek black marble worktop, exudes elegance.
To create a warm and inviting atmosphere, we’ve incorporated a beautiful wooden splashback, which perfectly complements the aesthetic. The addition of atmospheric under-cabinet lighting adds a touch of charm and enhances the ambience.
When it comes to appliances, we have chosen the renowned Neff oven, while our compact breakfast bar provides a convenient space to enjoy meals, and shelving gives easy access to utensils.
Smart storage solutions are key, with our design including ample storage options to keep the kitchen organised and clutter-free. We have also included a single wine fridge, allowing our clients to indulge in their favourite wines without compromising space.
To add a touch of character and functionality, we have incorporated built-in wooden open shelving. This feature is a display area for prized kitchenware and ensures go-to kitchen items are within reach.
Don’t just take our word for it—here’s what our delighted client had to say: “If you are looking for a high-quality kitchen, expertly installed, then I would highly recommend Ridgeway. We could not have been happier with the service and communication that we received.”
From the initial meeting to the final installation, our team worked tirelessly to ensure our client’s demands were met - and within their budget. Our friendly installation team paid meticulous attention to detail, resulting in flawless craftsmanship.
If you can see a kitchen like this one in your home, give us a call and let us transform your culinary space. Alternatively, visit our Projects page for heaps of inspiration.
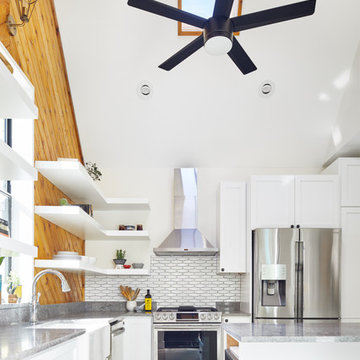
Leonid Furmansky
This is an example of a small modern galley eat-in kitchen in Austin with an integrated sink, open cabinets, white cabinets, quartz benchtops, timber splashback, stainless steel appliances, concrete floors, with island, grey floor and grey benchtop.
This is an example of a small modern galley eat-in kitchen in Austin with an integrated sink, open cabinets, white cabinets, quartz benchtops, timber splashback, stainless steel appliances, concrete floors, with island, grey floor and grey benchtop.
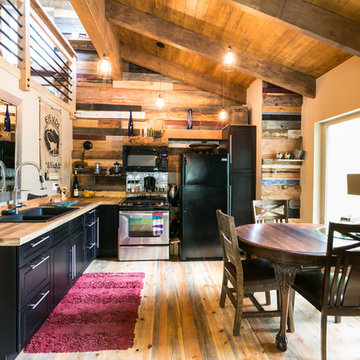
Photo Credits: Pixil Studios
Photo of a small country l-shaped eat-in kitchen in Denver with a double-bowl sink, shaker cabinets, black cabinets, wood benchtops, timber splashback, black appliances, medium hardwood floors and no island.
Photo of a small country l-shaped eat-in kitchen in Denver with a double-bowl sink, shaker cabinets, black cabinets, wood benchtops, timber splashback, black appliances, medium hardwood floors and no island.
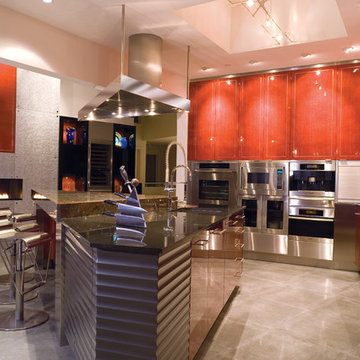
Expansive industrial l-shaped eat-in kitchen in Dallas with an undermount sink, flat-panel cabinets, medium wood cabinets, granite benchtops, brown splashback, timber splashback, stainless steel appliances, concrete floors and multiple islands.
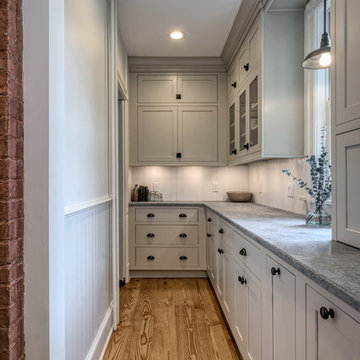
Design ideas for a mid-sized traditional u-shaped eat-in kitchen in New York with a farmhouse sink, shaker cabinets, grey cabinets, soapstone benchtops, white splashback, timber splashback, stainless steel appliances, medium hardwood floors, no island, brown floor and multi-coloured benchtop.
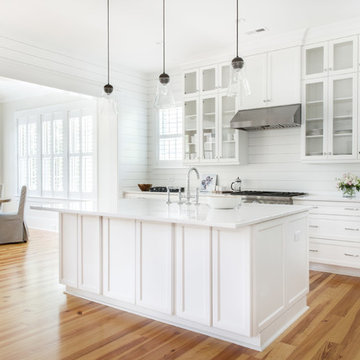
Photo of a mid-sized traditional l-shaped eat-in kitchen in Charleston with a farmhouse sink, recessed-panel cabinets, white cabinets, marble benchtops, white splashback, timber splashback, stainless steel appliances, light hardwood floors, with island and beige floor.
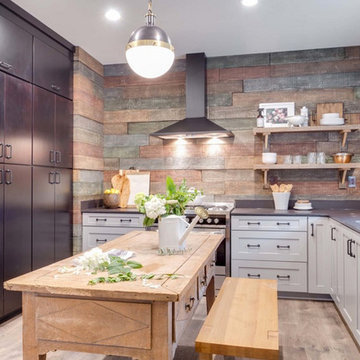
Design ideas for a mid-sized transitional u-shaped eat-in kitchen in DC Metro with an undermount sink, shaker cabinets, white cabinets, solid surface benchtops, brown splashback, timber splashback, stainless steel appliances, light hardwood floors, with island and beige floor.
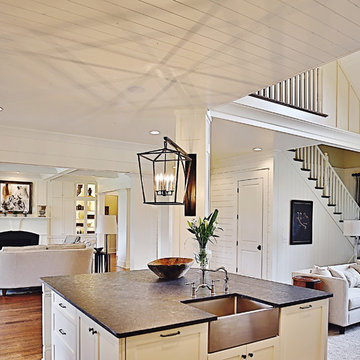
Inspiration for a large country l-shaped eat-in kitchen in Nashville with a farmhouse sink, recessed-panel cabinets, white cabinets, stainless steel appliances, medium hardwood floors, with island, zinc benchtops, white splashback and timber splashback.
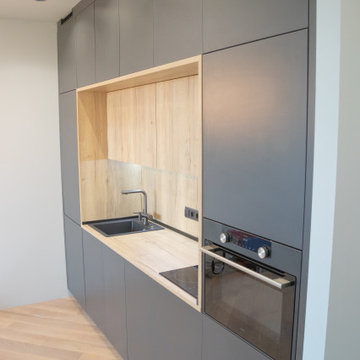
Единственный минус в том, что если вы открыли холодильник и тут же закрыли, то выполнить повторное открытие сможете не раньше, чем через 3-4 секунды. Специалисты J-UNO остались очень довольны полученным результатом. Мы всегда выступаем за инновационные решения, используем только качественные материалы и фурнитуру. Рассказываем дизайнеру и заказчику обо всех их свойствах и даем ценные рекомендации по эксплуатации изделий. Решение всегда остается за клиентом. Подводя итоги, мы хотим еще раз выразить огромную благодарность Стениной Анастасии за доверие, проявленное к нашей компании и возможность реализовать интересный проект. Мы рекомендуем ее как креативного дизайнера с утонченным вкусом и собственным оригинальным подходом к любым пожеланиям заказчика.
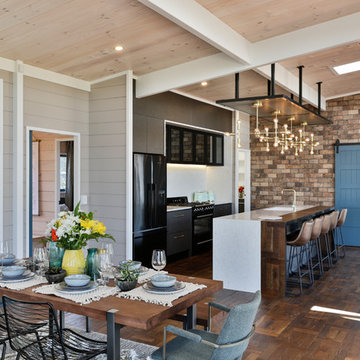
black kitchen cabinets, granite, kitchen renovation, scullery,
Photo of a small country galley eat-in kitchen in Other with an undermount sink, flat-panel cabinets, dark wood cabinets, quartz benchtops, white splashback, timber splashback, black appliances, with island, brown floor, white benchtop and dark hardwood floors.
Photo of a small country galley eat-in kitchen in Other with an undermount sink, flat-panel cabinets, dark wood cabinets, quartz benchtops, white splashback, timber splashback, black appliances, with island, brown floor, white benchtop and dark hardwood floors.
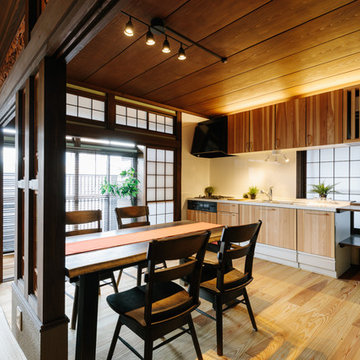
Small asian single-wall eat-in kitchen in Other with an undermount sink, medium wood cabinets, solid surface benchtops, white splashback, timber splashback, black appliances, medium hardwood floors, with island, beige floor and white benchtop.
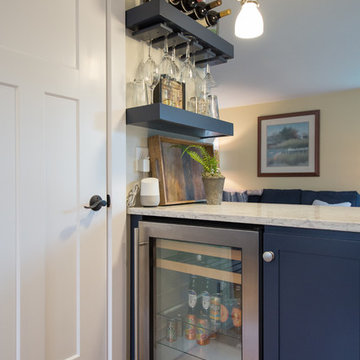
Matt Francis Photos
Photo of a beach style eat-in kitchen in Boston with a farmhouse sink, shaker cabinets, blue cabinets, quartz benchtops, grey splashback, timber splashback, stainless steel appliances, medium hardwood floors, a peninsula and white benchtop.
Photo of a beach style eat-in kitchen in Boston with a farmhouse sink, shaker cabinets, blue cabinets, quartz benchtops, grey splashback, timber splashback, stainless steel appliances, medium hardwood floors, a peninsula and white benchtop.
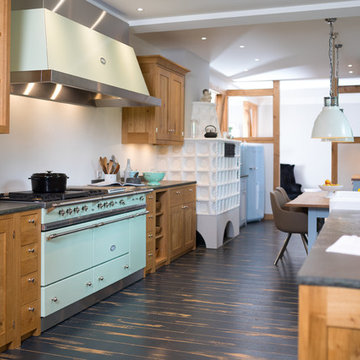
Inspiration for a large country galley eat-in kitchen in Cologne with a farmhouse sink, shaker cabinets, coloured appliances, dark hardwood floors, black floor, grey benchtop, medium wood cabinets, granite benchtops, white splashback, timber splashback and no island.
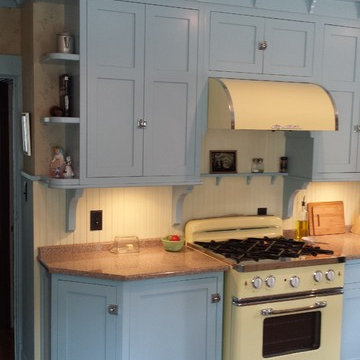
Mid-sized eclectic single-wall eat-in kitchen in Chicago with recessed-panel cabinets, blue cabinets, beige splashback, coloured appliances, granite benchtops, timber splashback, linoleum floors, no island and red floor.
Eat-in Kitchen with Timber Splashback Design Ideas
8