Eclectic Bathroom Design Ideas with Light Wood Cabinets
Sort by:Popular Today
121 - 140 of 878 photos
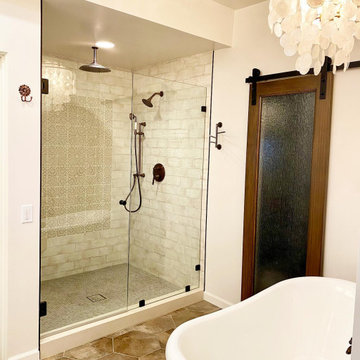
We transformed this bathroom from bland to grand! Our goal was to have a cohesive design throughout the whole house that was unique and special to our Client yet could be appreciated by anyone. Sparing no attention to detail, this Moroccan theme feels comfortable and fashionable all at the same time. Warm and inspiring, we don't want to leave this amazing space~
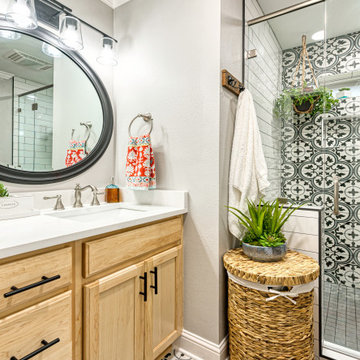
What a dramatic transformation this was and a complete honor it was to be able to remodel this bathroom for such a fun, loving, inspiring family.
Design ideas for a small eclectic kids bathroom in Other with shaker cabinets, light wood cabinets, white tile, porcelain tile, grey walls, porcelain floors, an undermount sink, quartzite benchtops, multi-coloured floor, a hinged shower door and white benchtops.
Design ideas for a small eclectic kids bathroom in Other with shaker cabinets, light wood cabinets, white tile, porcelain tile, grey walls, porcelain floors, an undermount sink, quartzite benchtops, multi-coloured floor, a hinged shower door and white benchtops.
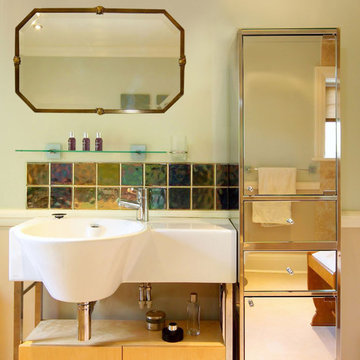
Inspiration for an eclectic bathroom in London with an integrated sink, multi-coloured tile, flat-panel cabinets and light wood cabinets.
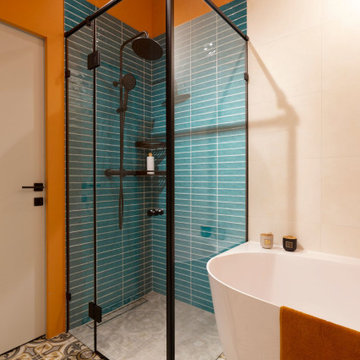
Photo of a mid-sized eclectic 3/4 bathroom in Moscow with flat-panel cabinets, light wood cabinets, a freestanding tub, a curbless shower, a wall-mount toilet, beige tile, porcelain tile, orange walls, ceramic floors, a drop-in sink, solid surface benchtops, multi-coloured floor, a hinged shower door, white benchtops, a single vanity and a floating vanity.
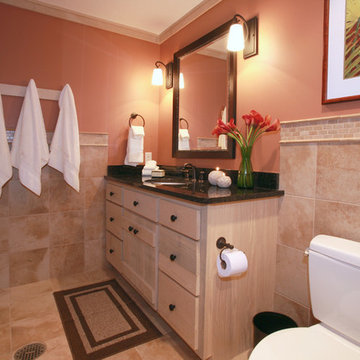
A bathroom with a large light wooden vanity and dark granite countertops, large mirror, and tiled floors and walls.
Project designed by Atlanta interior design firm, Nandina Home & Design. Their Sandy Springs home decor showroom and design studio also serve Midtown, Buckhead, and outside the perimeter.
For more about Nandina Home & Design, click here: https://nandinahome.com/
To learn more about this project, click here: https://nandinahome.com/portfolio/stable-view-property/
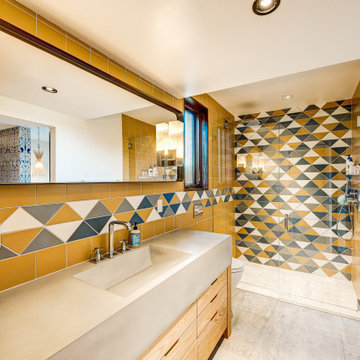
Love your triangle tile blend but don't want to commit solely to the blend? create an accent stripe to extend the blend and make your bathroom look larger.
DESIGN
Silent J Design
PHOTOS
TC Peterson Photography
INSTALLER
Damskov Construction
Tile Shown: 6x6 in Sunflower, 6" Triangle Blend in Sunflower, Calcite, Driftwood, Dusty Blue
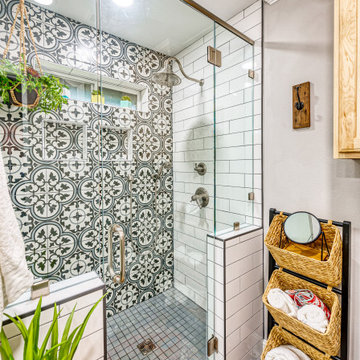
What a dramatic transformation this was and a complete honor it was to be able to remodel this bathroom for such a fun, loving, inspiring family.
Small eclectic kids bathroom in Other with shaker cabinets, light wood cabinets, white tile, porcelain tile, grey walls, porcelain floors, an undermount sink, quartzite benchtops, multi-coloured floor, a hinged shower door and white benchtops.
Small eclectic kids bathroom in Other with shaker cabinets, light wood cabinets, white tile, porcelain tile, grey walls, porcelain floors, an undermount sink, quartzite benchtops, multi-coloured floor, a hinged shower door and white benchtops.
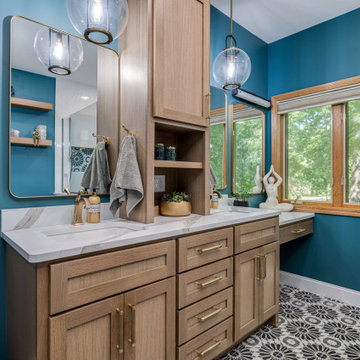
In addition to their laundry, mudroom, and powder bath, we also remodeled the owner's suite.
We "borrowed" space from their long bedroom to add a second closet. We created a new layout for the bathroom to include a private toilet room (with unexpected wallpaper), larger shower, bold paint color, and a soaking tub.
They had also asked for a steam shower and sauna... but being the dream killers we are we had to scale back. Don't worry, we are doing those elements in their upcoming basement remodel.
We had custom designed cabinetry with Pro Design using rifted white oak for the vanity and the floating shelves over the freestanding tub.
We also made sure to incorporate a bench, oversized niche, and hand held shower fixture...all must have for the clients.

Primary bathroom renovation. Navy, gray, and black are balanced by crisp whites and light wood tones. Eclectic mix of geometric shapes and organic patterns. Featuring 3D porcelain tile from Italy, hand-carved geometric tribal pattern in vanity's cabinet doors, hand-finished industrial-style navy/charcoal 24x24" wall tiles, and oversized 24x48" porcelain HD printed marble patterned wall tiles. Flooring in waterproof LVP, continued from bedroom into bathroom and closet. Brushed gold faucets and shower fixtures. Authentic, hand-pierced Moroccan globe light over tub for beautiful shadows for relaxing and romantic soaks in the tub. Vanity pendant lights with handmade glass, hand-finished gold and silver tones layers organic design over geometric tile backdrop. Open, glass panel all-tile shower with 48x48" window (glass frosted after photos were taken). Shower pan tile pattern matches 3D tile pattern. Arched medicine cabinet from West Elm. Separate toilet room with sound dampening built-in wall treatment for enhanced privacy. Frosted glass doors throughout. Vent fan with integrated heat option. Tall storage cabinet for additional space to store body care products and other bathroom essentials. Original bathroom plumbed for two sinks, but current homeowner has only one user for this bathroom, so we capped one side, which can easily be reopened in future if homeowner wants to return to a double-sink setup.
Expanded closet size and completely redesigned closet built-in storage. Please see separate album of closet photos for more photos and details on this.
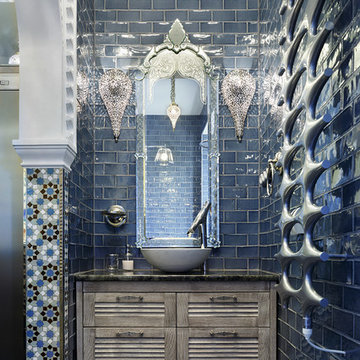
Раковина в санузле. Зеркало и фасады делали на заказ в петербургской мастерской "Зеркалика". Светильники и мозаика на колонне- марокканские. Арка декорирована гипсовой лепниной.
Фото- Иван Сорокин
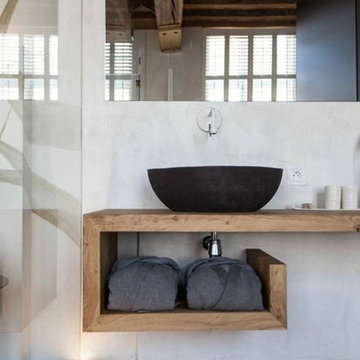
trying to keep the old world charm of the building while introducing new modern fixtures and design. Transparency was key to make the space appear as large as possible
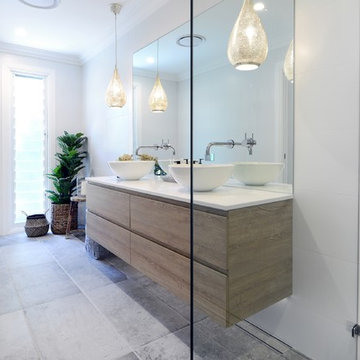
Anyone would fall in LOVE with this very ‘Hamptons-esque’ home, remodelled by Smith & Sons. The perfect location for Christmas lunch, this home has all the warm cheer and charm of trifle and Baileys.
Spacious, gracious and packed with modern amenities, this elegant abode is pure craftsmanship – every detail perfectly complementing the next. An immaculate representation of the client’s taste and lifestyle, this home’s design is ageless and classic; a fusion of sophisticated city-style amenities and blissed-out beach country.
Utilising a neutral palette while including luxurious textures and high-end fixtures and fittings, truly makes this home an interior design dream. While the bathrooms feature a coast-contemporary feel, the bedrooms and entryway boast something a little more European in décor and design. This neat blend of styles gives this family home that true ‘Hampton’s living’ feel with eclectic, yet light and airy spaces.
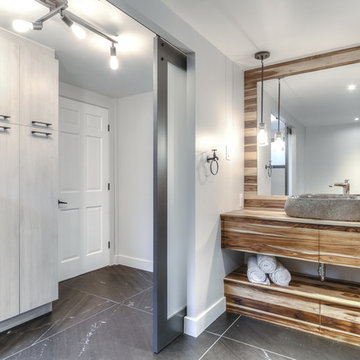
Photos : Photographie Immobilière
Design : MCDI
réalisation des travaux et de l'ébénisterie : Atelier d'ébénisterie SMJ
Photo of a large eclectic master bathroom in Montreal with flat-panel cabinets, light wood cabinets, an open shower, a one-piece toilet, black tile, stone tile, grey walls, slate floors and wood benchtops.
Photo of a large eclectic master bathroom in Montreal with flat-panel cabinets, light wood cabinets, an open shower, a one-piece toilet, black tile, stone tile, grey walls, slate floors and wood benchtops.
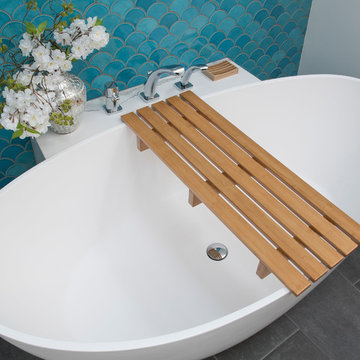
Photo credit to David West of Born Imagery.
This is an example of a large eclectic master bathroom in Boston with flat-panel cabinets, light wood cabinets, a freestanding tub, a curbless shower, a one-piece toilet, white tile, porcelain tile, white walls, porcelain floors, an undermount sink, solid surface benchtops, grey floor and a hinged shower door.
This is an example of a large eclectic master bathroom in Boston with flat-panel cabinets, light wood cabinets, a freestanding tub, a curbless shower, a one-piece toilet, white tile, porcelain tile, white walls, porcelain floors, an undermount sink, solid surface benchtops, grey floor and a hinged shower door.
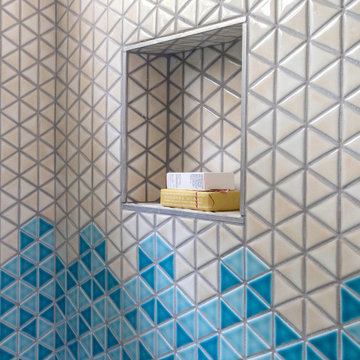
Small eclectic 3/4 bathroom in Los Angeles with flat-panel cabinets, light wood cabinets, an alcove shower, a one-piece toilet, blue tile, ceramic tile, blue walls, concrete floors, wood benchtops, grey floor, an open shower, beige benchtops, a niche, a single vanity and a built-in vanity.
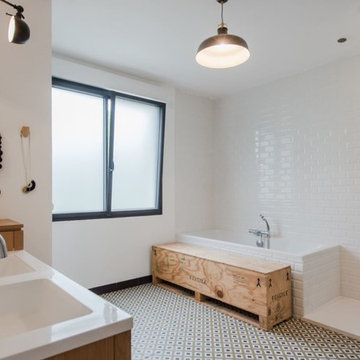
Jours & Nuits © 2018 Houzz
Inspiration for a large eclectic master bathroom in Nantes with light wood cabinets, an undermount tub, a curbless shower, white tile, subway tile, cement tiles and a console sink.
Inspiration for a large eclectic master bathroom in Nantes with light wood cabinets, an undermount tub, a curbless shower, white tile, subway tile, cement tiles and a console sink.
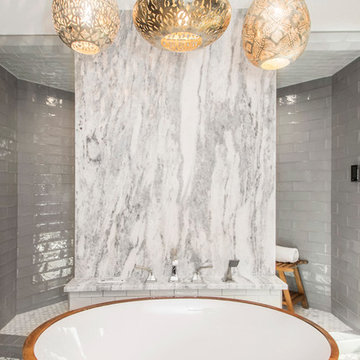
This once dated master suite is now a bright and eclectic space with influence from the homeowners travels abroad. We transformed their overly large bathroom with dysfunctional square footage into cohesive space meant for luxury. We created a large open, walk in shower adorned by a leathered stone slab. The new master closet is adorned with warmth from bird wallpaper and a robin's egg blue chest. We were able to create another bedroom from the excess space in the redesign. The frosted glass french doors, blue walls and special wall paper tie into the feel of the home. In the bathroom, the Bain Ultra freestanding tub below is the focal point of this new space. We mixed metals throughout the space that just work to add detail and unique touches throughout. Design by Hatfield Builders & Remodelers | Photography by Versatile Imaging
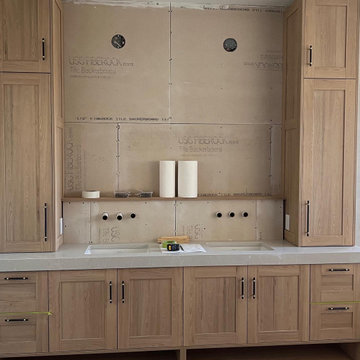
During the process photos are sent to the client to keep them up to date on the progress of the project.
Inspiration for a large eclectic master bathroom in Denver with shaker cabinets, light wood cabinets, a freestanding tub, a corner shower, white tile, ceramic tile, marble floors, an undermount sink, solid surface benchtops, black floor, a hinged shower door, white benchtops, a double vanity and a freestanding vanity.
Inspiration for a large eclectic master bathroom in Denver with shaker cabinets, light wood cabinets, a freestanding tub, a corner shower, white tile, ceramic tile, marble floors, an undermount sink, solid surface benchtops, black floor, a hinged shower door, white benchtops, a double vanity and a freestanding vanity.
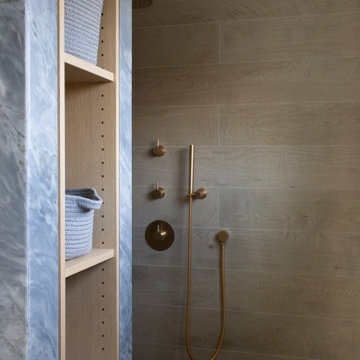
Photography by Meredith Heuer
This is an example of a large eclectic master bathroom in New York with flat-panel cabinets, light wood cabinets, an open shower, beige tile, porcelain tile, an undermount sink, grey benchtops, a double vanity and a built-in vanity.
This is an example of a large eclectic master bathroom in New York with flat-panel cabinets, light wood cabinets, an open shower, beige tile, porcelain tile, an undermount sink, grey benchtops, a double vanity and a built-in vanity.
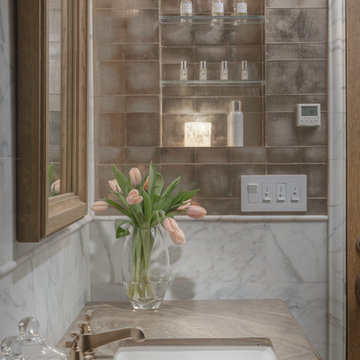
This is an example of a mid-sized eclectic 3/4 bathroom in New York with furniture-like cabinets, light wood cabinets, an alcove shower, a two-piece toilet, brown tile, glass tile, white walls, limestone floors, an undermount sink and limestone benchtops.
Eclectic Bathroom Design Ideas with Light Wood Cabinets
7