Eclectic Bathroom Design Ideas with Light Wood Cabinets
Refine by:
Budget
Sort by:Popular Today
101 - 120 of 878 photos
Item 1 of 3
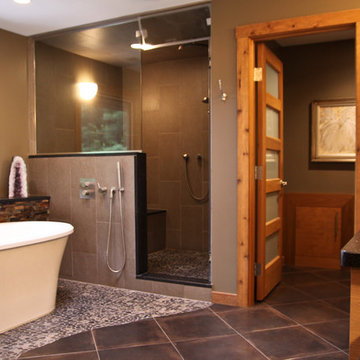
Porcelain tile with a pebbles tile spilling from the shower onto the floor. A modern free standing tub surrounded by a wall of stack stone slate. Cedar accents and trim play off the grey Zen color way.

Eclectic bathroom in Manchester with light wood cabinets, a freestanding tub, black and white tile, blue walls, dark hardwood floors, a vessel sink, brown floor, an open shower, white benchtops and a single vanity.
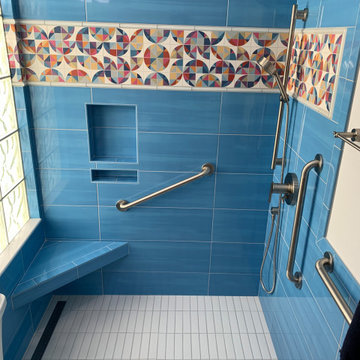
Walk-in handicap shower remodel with no step curb, grab bars, flat shower floor, corner bench seat and handheld shower sprayer. Village Walk Sarasota Florida Bathroom remodel
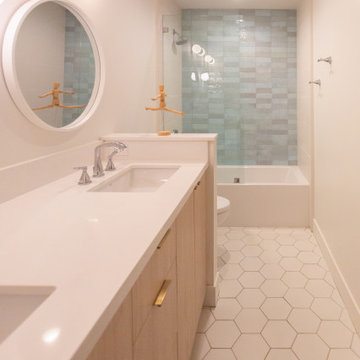
Inspiration for a mid-sized eclectic bathroom in Phoenix with flat-panel cabinets, light wood cabinets, an alcove tub, a shower/bathtub combo, a one-piece toilet, white tile, ceramic tile, white walls, porcelain floors, an undermount sink, engineered quartz benchtops, white floor, white benchtops, a double vanity and a built-in vanity.
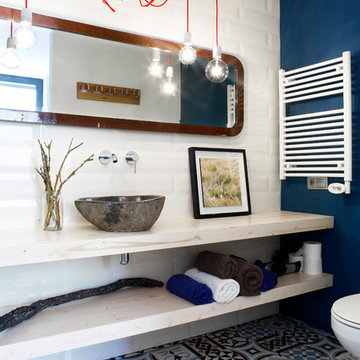
Inspiration for an eclectic bathroom in Barcelona with open cabinets, light wood cabinets, wood benchtops, white tile, subway tile, blue walls, cement tiles, a vessel sink, multi-coloured floor and beige benchtops.
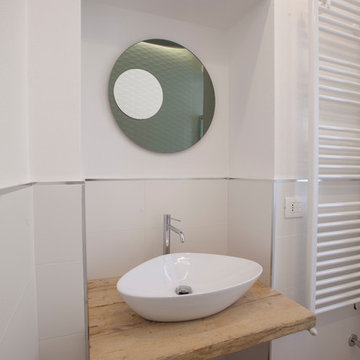
Dettaglio del lavallo incassato in una nicchia, con top in legno di recupero e lavello appoggiato
Small eclectic 3/4 bathroom in Milan with open cabinets, light wood cabinets, a curbless shower, a two-piece toilet, white tile, subway tile, white walls, light hardwood floors, a vessel sink, wood benchtops, beige floor and a sliding shower screen.
Small eclectic 3/4 bathroom in Milan with open cabinets, light wood cabinets, a curbless shower, a two-piece toilet, white tile, subway tile, white walls, light hardwood floors, a vessel sink, wood benchtops, beige floor and a sliding shower screen.
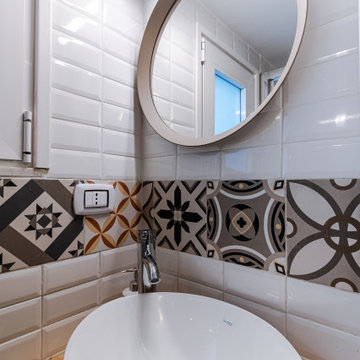
Bagno,luminoso e chiaro
This is an example of a small eclectic 3/4 bathroom in Rome with open cabinets, light wood cabinets, a curbless shower, a two-piece toilet, orange tile, porcelain tile, a vessel sink, wood benchtops, a hinged shower door and brown benchtops.
This is an example of a small eclectic 3/4 bathroom in Rome with open cabinets, light wood cabinets, a curbless shower, a two-piece toilet, orange tile, porcelain tile, a vessel sink, wood benchtops, a hinged shower door and brown benchtops.
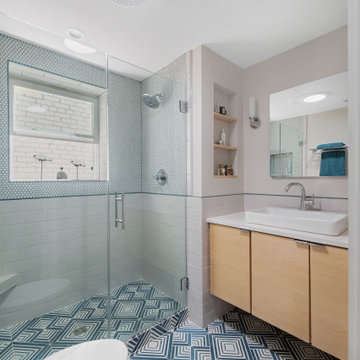
This Scandinavian inspired blue and white bathroom features a cheerful encaustic cement tiled floor and shower pan with a bold geometric pattern. A floating natural finished maple vanity offers lots of storage via hidden drawers. Niches flanking the vanity showcase matching natural maple shelves. The blue color used in the floor tiles was matched in the Twilight Blue grout selected for the penny tiles. A skinny blue pencil liner from Kiln and Penny caps off the tiled wainscoting and carries the color around the bathroom.
Photographer: Anand Deonarine
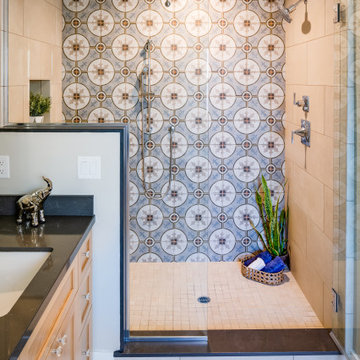
Inspiration for a mid-sized eclectic master bathroom in San Diego with recessed-panel cabinets, light wood cabinets, a double shower, multi-coloured tile, porcelain tile, beige walls, ceramic floors, an undermount sink, engineered quartz benchtops, beige floor, an open shower and black benchtops.
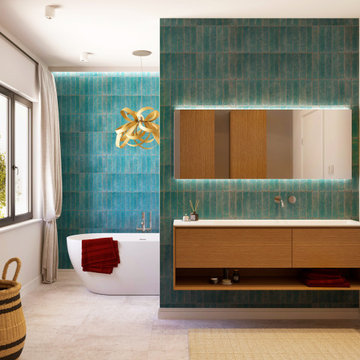
Proposal for a ensuite bathroom renovation in Putney.
This is an example of a mid-sized eclectic master wet room bathroom with light wood cabinets, a freestanding tub, a one-piece toilet, blue tile, ceramic tile, white walls, cement tiles, engineered quartz benchtops, grey floor, an open shower, white benchtops, a single vanity and a floating vanity.
This is an example of a mid-sized eclectic master wet room bathroom with light wood cabinets, a freestanding tub, a one-piece toilet, blue tile, ceramic tile, white walls, cement tiles, engineered quartz benchtops, grey floor, an open shower, white benchtops, a single vanity and a floating vanity.
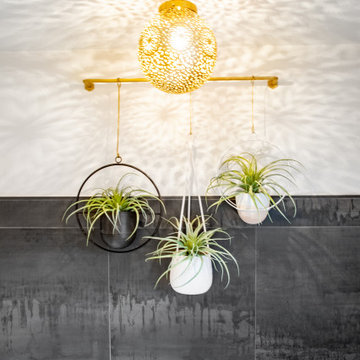
Primary bathroom renovation. Navy, gray, and black are balanced by crisp whites and light wood tones. Eclectic mix of geometric shapes and organic patterns. Featuring 3D porcelain tile from Italy, hand-carved geometric tribal pattern in vanity's cabinet doors, hand-finished industrial-style navy/charcoal 24x24" wall tiles, and oversized 24x48" porcelain HD printed marble patterned wall tiles. Flooring in waterproof LVP, continued from bedroom into bathroom and closet. Brushed gold faucets and shower fixtures. Authentic, hand-pierced Moroccan globe light over tub for beautiful shadows for relaxing and romantic soaks in the tub. Vanity pendant lights with handmade glass, hand-finished gold and silver tones layers organic design over geometric tile backdrop. Open, glass panel all-tile shower with 48x48" window (glass frosted after photos were taken). Shower pan tile pattern matches 3D tile pattern. Arched medicine cabinet from West Elm. Separate toilet room with sound dampening built-in wall treatment for enhanced privacy. Frosted glass doors throughout. Vent fan with integrated heat option. Tall storage cabinet for additional space to store body care products and other bathroom essentials. Original bathroom plumbed for two sinks, but current homeowner has only one user for this bathroom, so we capped one side, which can easily be reopened in future if homeowner wants to return to a double-sink setup.
Expanded closet size and completely redesigned closet built-in storage. Please see separate album of closet photos for more photos and details on this.
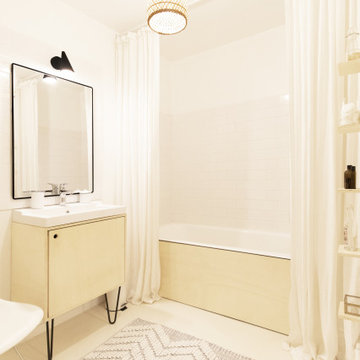
Mid-sized eclectic master wet room bathroom in Paris with recessed-panel cabinets, light wood cabinets, a freestanding tub, white tile, ceramic tile, white walls, vinyl floors, a vessel sink, white floor, an open shower, a single vanity and a freestanding vanity.
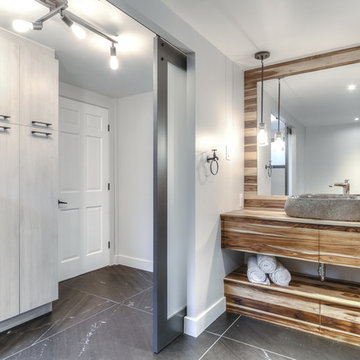
Photos : Photographie Immobilière
Design : MCDI
réalisation des travaux et de l'ébénisterie : Atelier d'ébénisterie SMJ
Photo of a large eclectic master bathroom in Montreal with flat-panel cabinets, light wood cabinets, an open shower, a one-piece toilet, black tile, stone tile, grey walls, slate floors and wood benchtops.
Photo of a large eclectic master bathroom in Montreal with flat-panel cabinets, light wood cabinets, an open shower, a one-piece toilet, black tile, stone tile, grey walls, slate floors and wood benchtops.
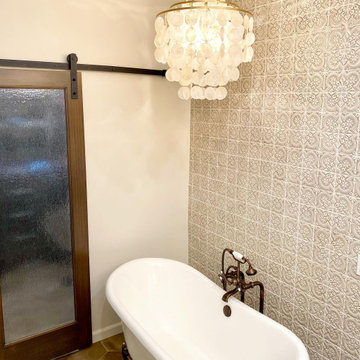
We transformed this bathroom from bland to grand! Our goal was to have a cohesive design throughout the whole house that was unique and special to our Client yet could be appreciated by anyone. Sparing no attention to detail, this Moroccan theme feels comfortable and fashionable all at the same time. Warm and inspiring, we don't want to leave this amazing space~
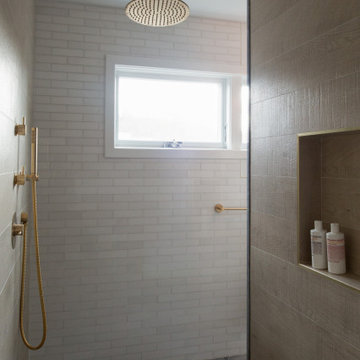
Photography by Meredith Heuer
Photo of a large eclectic master bathroom in New York with flat-panel cabinets, light wood cabinets, a freestanding tub, white tile, subway tile, white walls, porcelain floors, an undermount sink, grey floor, a hinged shower door, grey benchtops, a double vanity and a built-in vanity.
Photo of a large eclectic master bathroom in New York with flat-panel cabinets, light wood cabinets, a freestanding tub, white tile, subway tile, white walls, porcelain floors, an undermount sink, grey floor, a hinged shower door, grey benchtops, a double vanity and a built-in vanity.
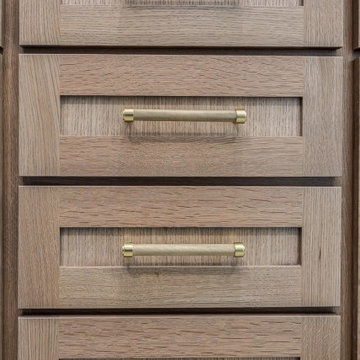
In addition to their laundry, mudroom, and powder bath, we also remodeled the owner's suite.
We "borrowed" space from their long bedroom to add a second closet. We created a new layout for the bathroom to include a private toilet room (with unexpected wallpaper), larger shower, bold paint color, and a soaking tub.
They had also asked for a steam shower and sauna... but being the dream killers we are we had to scale back. Don't worry, we are doing those elements in their upcoming basement remodel.
We had custom designed cabinetry with Pro Design using rifted white oak for the vanity and the floating shelves over the freestanding tub.
We also made sure to incorporate a bench, oversized niche, and hand held shower fixture...all must have for the clients.

Mid-sized eclectic master bathroom in London with flat-panel cabinets, light wood cabinets, a freestanding tub, an open shower, a wall-mount toilet, gray tile, porcelain tile, grey walls, porcelain floors, a drop-in sink, quartzite benchtops, grey floor, black benchtops, a single vanity and a built-in vanity.
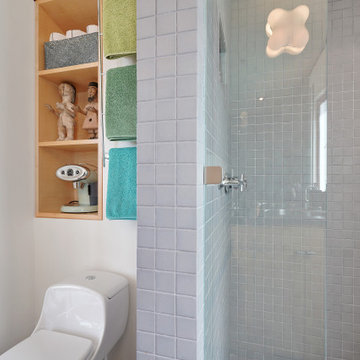
Master Bathroom
Photo of a mid-sized eclectic master bathroom in San Francisco with flat-panel cabinets, light wood cabinets, an alcove shower, a one-piece toilet, gray tile, ceramic tile, white walls, ceramic floors, an integrated sink, stainless steel benchtops, grey floor, a hinged shower door and grey benchtops.
Photo of a mid-sized eclectic master bathroom in San Francisco with flat-panel cabinets, light wood cabinets, an alcove shower, a one-piece toilet, gray tile, ceramic tile, white walls, ceramic floors, an integrated sink, stainless steel benchtops, grey floor, a hinged shower door and grey benchtops.
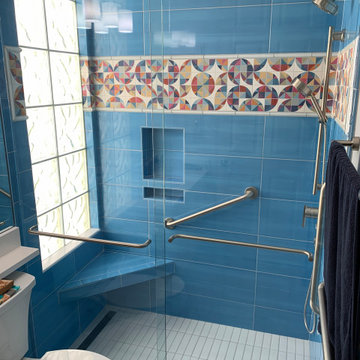
Walk-in handicap shower remodel with no step curb, grab bars, flat shower floor, corner bench seat and handheld shower sprayer. Village Walk Sarasota Florida Bathroom remodel
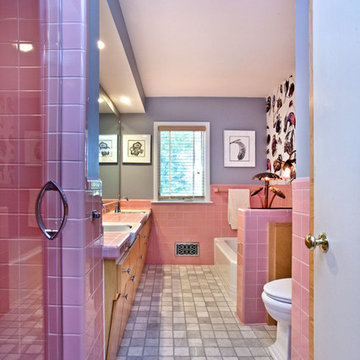
Modern, artsy interpretation of retro pink tile bathroom by The Legacy Building Company of Minnetonka, MN
Inspiration for an eclectic bathroom in Minneapolis with flat-panel cabinets, light wood cabinets, an alcove tub, an alcove shower, a two-piece toilet, pink tile, grey walls, porcelain floors, an integrated sink and tile benchtops.
Inspiration for an eclectic bathroom in Minneapolis with flat-panel cabinets, light wood cabinets, an alcove tub, an alcove shower, a two-piece toilet, pink tile, grey walls, porcelain floors, an integrated sink and tile benchtops.
Eclectic Bathroom Design Ideas with Light Wood Cabinets
6

