Eclectic Bathroom Design Ideas with Light Wood Cabinets
Refine by:
Budget
Sort by:Popular Today
161 - 180 of 878 photos
Item 1 of 3
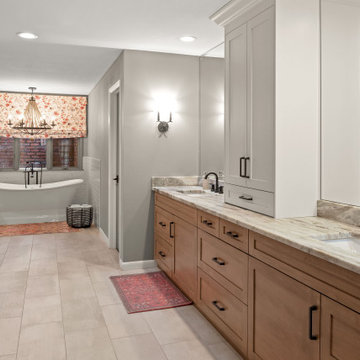
Photo of a large eclectic master bathroom in Tampa with shaker cabinets, light wood cabinets, a freestanding tub, a one-piece toilet, gray tile, porcelain tile, grey walls, plywood floors, an undermount sink, granite benchtops, grey floor, an open shower, multi-coloured benchtops, a shower seat, a double vanity, a built-in vanity and a curbless shower.
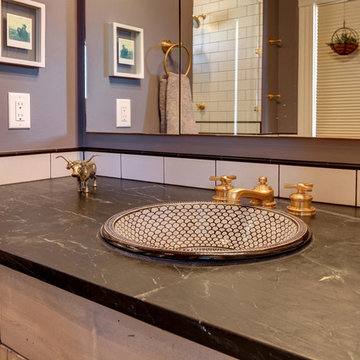
Hot Shot Pros
Mid-sized eclectic master bathroom in Denver with shaker cabinets, light wood cabinets, an open shower, a two-piece toilet, subway tile, grey walls, medium hardwood floors, a drop-in sink, soapstone benchtops and black and white tile.
Mid-sized eclectic master bathroom in Denver with shaker cabinets, light wood cabinets, an open shower, a two-piece toilet, subway tile, grey walls, medium hardwood floors, a drop-in sink, soapstone benchtops and black and white tile.
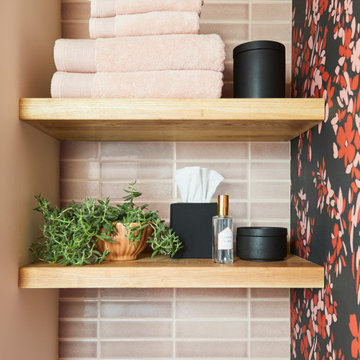
Lavish your bathroom nook in luxury by using a high variation neutral tone stacked tile.
DESIGN
Kim Cornelison
PHOTOS
Kim Cornelison Photography
Tile Shown: 2x8 in Custom Glaze, Brick in Front Range (floor)
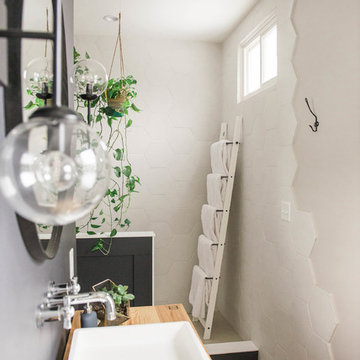
Master Shower with Plant wall.
Photo of a mid-sized eclectic master bathroom in New York with open cabinets, light wood cabinets, an open shower, white tile, cement tile, black walls, ceramic floors, a vessel sink and wood benchtops.
Photo of a mid-sized eclectic master bathroom in New York with open cabinets, light wood cabinets, an open shower, white tile, cement tile, black walls, ceramic floors, a vessel sink and wood benchtops.
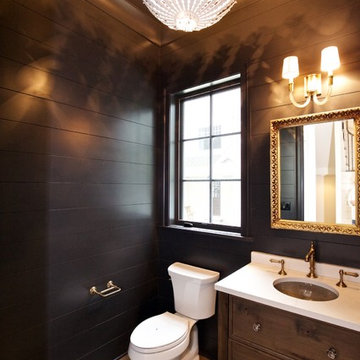
Design ideas for a small eclectic 3/4 bathroom in Chicago with beaded inset cabinets, light wood cabinets, a two-piece toilet, black walls, light hardwood floors, an undermount sink and solid surface benchtops.
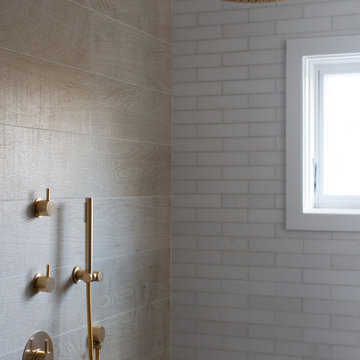
Photography by Meredith Heuer
Design ideas for a large eclectic master bathroom in New York with flat-panel cabinets, light wood cabinets, a freestanding tub, white tile, subway tile, white walls, porcelain floors, an undermount sink, grey floor, a hinged shower door, grey benchtops, a double vanity and a built-in vanity.
Design ideas for a large eclectic master bathroom in New York with flat-panel cabinets, light wood cabinets, a freestanding tub, white tile, subway tile, white walls, porcelain floors, an undermount sink, grey floor, a hinged shower door, grey benchtops, a double vanity and a built-in vanity.
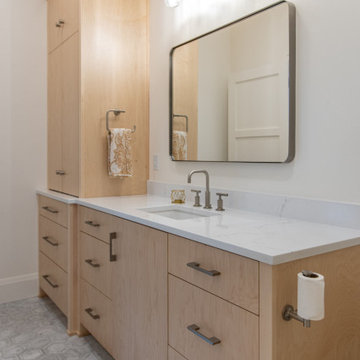
Design ideas for a mid-sized eclectic kids bathroom in Salt Lake City with flat-panel cabinets, light wood cabinets, porcelain tile, grey walls, marble floors, a drop-in sink, quartzite benchtops, white floor, yellow benchtops, a single vanity and a built-in vanity.
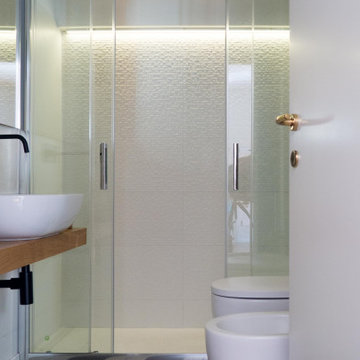
Il secondo bagno, cieco, ospita un'ampia doccia, caratterizzata da una parete in gres con rilievo tred, illuminato da una striscia led. In questo modo l'ambiente risulta comunque piacevole e sufficientemente ampio.
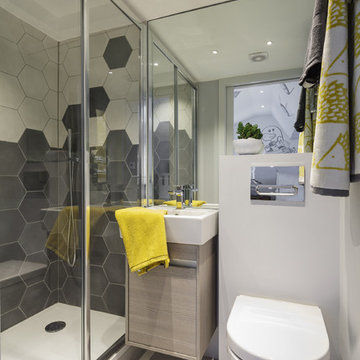
Simon Maxwell
This is an example of a small eclectic master bathroom in London with flat-panel cabinets, light wood cabinets, a freestanding tub, an open shower, a wall-mount toilet, multi-coloured tile, cement tile, grey walls, ceramic floors, a trough sink, grey floor, a sliding shower screen and white benchtops.
This is an example of a small eclectic master bathroom in London with flat-panel cabinets, light wood cabinets, a freestanding tub, an open shower, a wall-mount toilet, multi-coloured tile, cement tile, grey walls, ceramic floors, a trough sink, grey floor, a sliding shower screen and white benchtops.
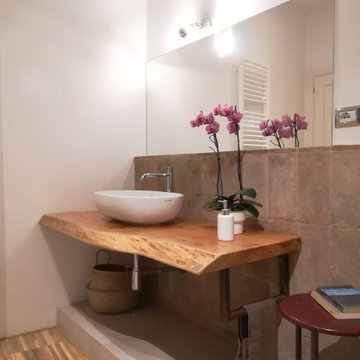
Le vecchie pianelle in cotto del solaio sono stare riusate come rivestimento. Le piastrelle della doccia riprendono motivi a smalto tipici delle ceramiche medievali, ma in maniera frammentata. La mensola in rovere rustico armonizza a da calore all'ambiente.
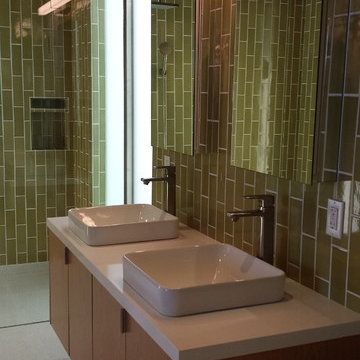
Double sink vanity with shower tile, and tile flooring.
Large eclectic master bathroom in Los Angeles with flat-panel cabinets, light wood cabinets, green tile, ceramic tile, green walls, a vessel sink, engineered quartz benchtops and a freestanding tub.
Large eclectic master bathroom in Los Angeles with flat-panel cabinets, light wood cabinets, green tile, ceramic tile, green walls, a vessel sink, engineered quartz benchtops and a freestanding tub.
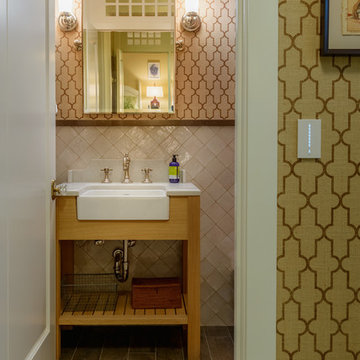
Downstairs guest bath. Separate water closet. Custom wallpaper and sink console. Polished nickel fixtures. Porcelain floor tile.
Ali Atri Photography
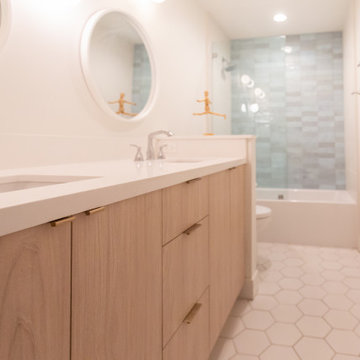
This is an example of a mid-sized eclectic bathroom in Phoenix with flat-panel cabinets, light wood cabinets, an alcove tub, a shower/bathtub combo, a one-piece toilet, white tile, ceramic tile, white walls, porcelain floors, an undermount sink, engineered quartz benchtops, white floor, white benchtops, a double vanity and a built-in vanity.

In addition to their laundry, mudroom, and powder bath, we also remodeled the owner's suite.
We "borrowed" space from their long bedroom to add a second closet. We created a new layout for the bathroom to include a private toilet room (with unexpected wallpaper), larger shower, bold paint color, and a soaking tub.
They had also asked for a steam shower and sauna... but being the dream killers we are we had to scale back. Don't worry, we are doing those elements in their upcoming basement remodel.
We had custom designed cabinetry with Pro Design using rifted white oak for the vanity and the floating shelves over the freestanding tub.
We also made sure to incorporate a bench, oversized niche, and hand held shower fixture...all must have for the clients.
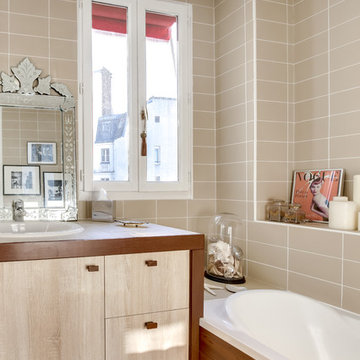
Le projet
Un appartement sous les toits avec une cuisine ouverte dont l’agencement est à optimiser, et une entrée donnant sur le réfrigérateur.
Notre solution
Organiser la cuisine en modifiant les meubles pour gagner de l’espace et intégrer le réfrigérateur non encastrable Smeg. Le mur d’en face avec un radiateur placé en plein milieu et le compteur est repensé : un coffrage en bois habille le radiateur et un placard menuisé dissimule désormais compteur et petits rangements.
Une banquette est réalisée sur-mesure et positionnée devant le cache-radiateur en bois, ce qui permet de gagner de la place. D’élégantes petites tables bistrot, plateau marbre et piétements en cuivre en rappel des luminaires apportent un esprit très déco à l’ensemble. L’entrée maintenant dégagée du réfrigérateur est finalisée avec un superbe papier-peint au motif de nuages, que vient compléter une console vintage agrémentée d’un portrait ancien.
Du côté de la salle de bains, le meuble vasque jusqu’alors peu fonctionnel est finalisé avec des tiroirs menuisés en placage bois.
Le style
Le charme de cet appartement très déco et féminin est conservé dans la cuisine afin de prolonger le séjour. Le bleu déjà présent sur les murs guide le choix du papier peint et les tissus de la banquette.
Le placage bois du cache-radiateur permet de garder un esprit raffiné et chaleureux.
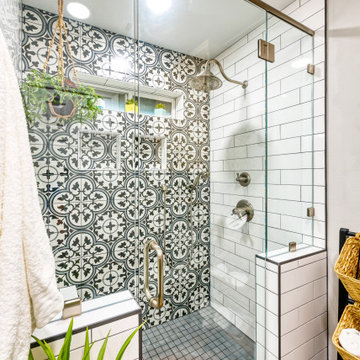
What a dramatic transformation this was and a complete honor it was to be able to remodel this bathroom for such a fun, loving, inspiring family.
Small eclectic kids bathroom in Other with shaker cabinets, light wood cabinets, white tile, porcelain tile, grey walls, porcelain floors, an undermount sink, quartzite benchtops, multi-coloured floor, a hinged shower door and white benchtops.
Small eclectic kids bathroom in Other with shaker cabinets, light wood cabinets, white tile, porcelain tile, grey walls, porcelain floors, an undermount sink, quartzite benchtops, multi-coloured floor, a hinged shower door and white benchtops.
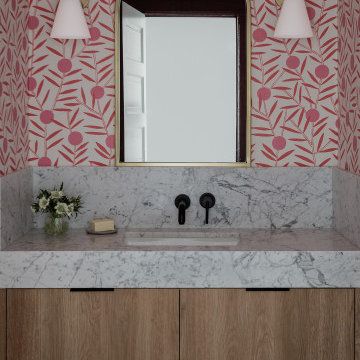
Photo of an eclectic bathroom in San Francisco with flat-panel cabinets, light wood cabinets, pink walls, medium hardwood floors, an undermount sink, marble benchtops, brown floor, white benchtops, a single vanity, a built-in vanity and wallpaper.
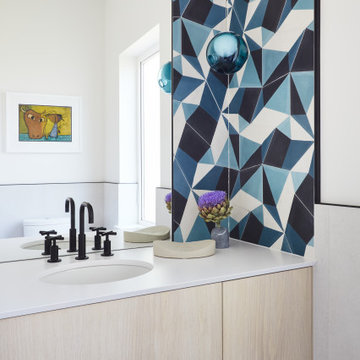
Mid-sized eclectic powder room in Vancouver with flat-panel cabinets, light wood cabinets, a one-piece toilet, blue tile, ceramic tile, white walls, porcelain floors, an undermount sink, engineered quartz benchtops, grey floor, white benchtops and a floating vanity.
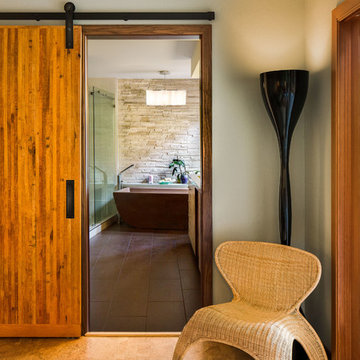
This beautiful custom bathroom remodel is designed to bring in natural elements from the surrounding redwood forest. The amazing bathroom has a custom heated concrete tub, custom cast concrete countertop, custom walnut doors and trim, olive wood cabinetry and a unique water jet tile layout.
-Kate Falconer Photography
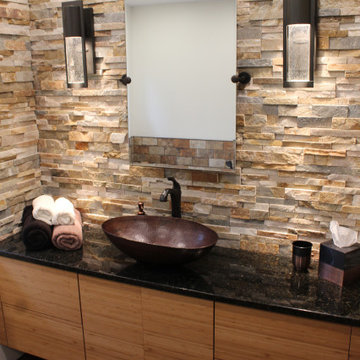
Manufacturer: Ultracraft
Style: Slab Veneer
Species/Finish: Bamboo in Natural
Countertop: Uba Tuba Granite
Sink: (Customer’s Own) Customer Hammered Copper
Plumbing Fixtures: (Customer’s Own) Oil Rubbed Bronze
Hardware: BlumotionTouch Latch Doors/Blumotion Tip-On Drawers
Shower Door: G & S Custom Fab
Tile: Genesee Tile – Mirage 12” x 24” in Forge Weld (Floor); Central Park 4” x 8” in New York (Shower Wall/Tub Surround); Customer procured own Uba Tuba Tile (Tub Deck), River Rock (Shower/Floor/Niche/Accent) and Stacked Stone (Vanity Niche)
Designer: Devon Moore
Contractor: Nick Bielecki (NJB Construction Services)
Eclectic Bathroom Design Ideas with Light Wood Cabinets
9

