Eclectic Bathroom Design Ideas with Light Wood Cabinets
Refine by:
Budget
Sort by:Popular Today
81 - 100 of 878 photos
Item 1 of 3
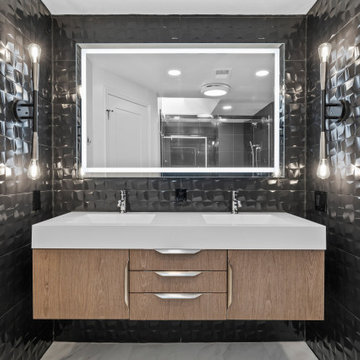
Design ideas for an eclectic bathroom in Baltimore with light wood cabinets, an alcove tub, black tile, ceramic tile, white walls, ceramic floors, a wall-mount sink, engineered quartz benchtops, white benchtops, a double vanity and a floating vanity.
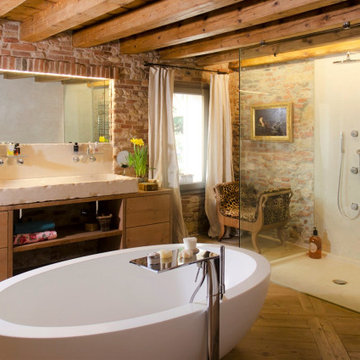
Photo of an eclectic master bathroom in Venice with flat-panel cabinets, light wood cabinets, a freestanding tub, a curbless shower, medium hardwood floors, a vessel sink, wood benchtops, a hinged shower door, a single vanity, a freestanding vanity, exposed beam and brick walls.
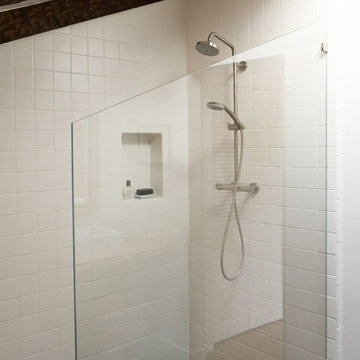
Photos by M.A.D.
Design ideas for a mid-sized eclectic master bathroom in San Francisco with light wood cabinets, an open shower, a one-piece toilet, black and white tile, ceramic tile, white walls, ceramic floors, a vessel sink and wood benchtops.
Design ideas for a mid-sized eclectic master bathroom in San Francisco with light wood cabinets, an open shower, a one-piece toilet, black and white tile, ceramic tile, white walls, ceramic floors, a vessel sink and wood benchtops.
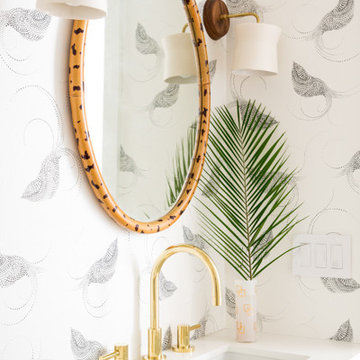
The powder room was the one room where the client was open to wallpaper, but she she didn't want anything too fancy or formal. I chose "Pajarito" because it's whimsical and modern, and the stipling gives it a wonderful energy. With classically modern accessories layered in, this room feels both airy and balanced. Shop the powder room here http://www.decorist.com/showhouse/room/8/powder-room/
Photo by Aubrie Pick
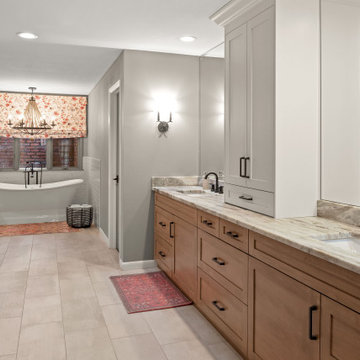
Photo of a large eclectic master bathroom in Tampa with shaker cabinets, light wood cabinets, a freestanding tub, a one-piece toilet, gray tile, porcelain tile, grey walls, plywood floors, an undermount sink, granite benchtops, grey floor, an open shower, multi-coloured benchtops, a shower seat, a double vanity, a built-in vanity and a curbless shower.
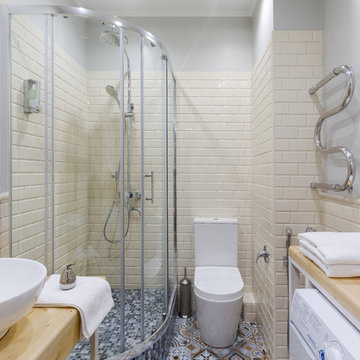
фотографы: Екатерина Титенко, Анна Чернышова, дизайнер: Алла Сеничева
Design ideas for a small eclectic 3/4 bathroom in Saint Petersburg with open cabinets, light wood cabinets, a corner shower, a wall-mount toilet, beige tile, subway tile, grey walls, cement tiles, a vessel sink, wood benchtops, multi-coloured floor and a sliding shower screen.
Design ideas for a small eclectic 3/4 bathroom in Saint Petersburg with open cabinets, light wood cabinets, a corner shower, a wall-mount toilet, beige tile, subway tile, grey walls, cement tiles, a vessel sink, wood benchtops, multi-coloured floor and a sliding shower screen.
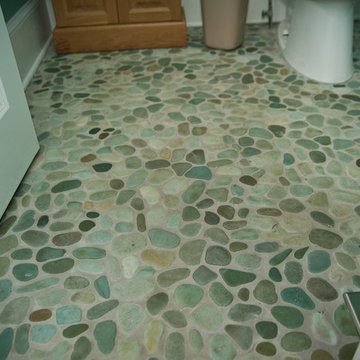
Photo of a mid-sized eclectic 3/4 bathroom in New York with raised-panel cabinets, light wood cabinets, a one-piece toilet, green walls, pebble tile floors, a vessel sink and wood benchtops.
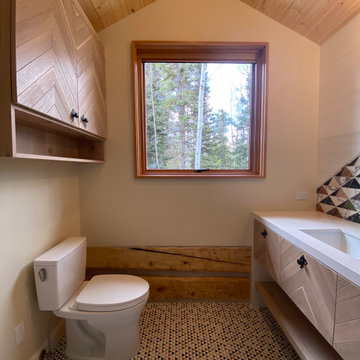
Photo of a mid-sized eclectic master bathroom in Denver with flat-panel cabinets, light wood cabinets, a curbless shower, a two-piece toilet, multi-coloured tile, beige walls, ceramic floors, an undermount sink, multi-coloured floor, a hinged shower door, white benchtops, a shower seat, a single vanity, a built-in vanity and wood.
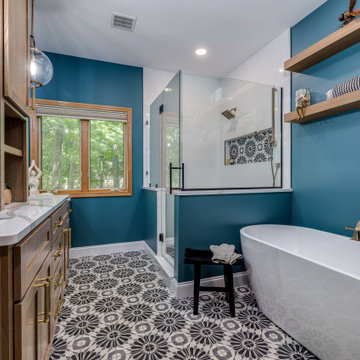
We LOVE our clients!
In addition to their laundry, mudroom, and powder bath, we also remodeled the owner's suite.
We "borrowed" space from their long bedroom to add a second closet. We created a new layout for the bathroom to include a private toilet room (with unexpected wallpaper), larger shower, bold paint color, and a soaking tub.
They had also asked for a steam shower and sauna... but being the dream killers we are we had to scale back. Don't worry, we are doing those elements in their upcoming basement remodel.
We had custom designed cabinetry with Pro Design using rifted white oak for the vanity and the floating shelves over the freestanding tub.
We also made sure to incorporate a bench, oversized niche, and hand held shower fixture...all must have for the clients.
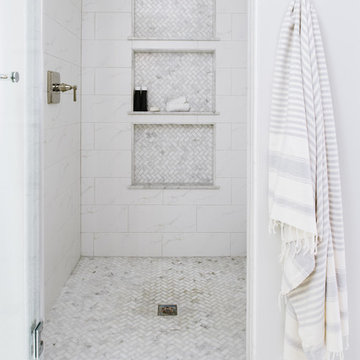
Photo: Robert Radifera - A large garden tub was removed to make space for an enlarged shower. Generous niches were designed with coordinating herringbone marble inset, and are large enough to accommodate bulk-size products.

This is an example of a mid-sized eclectic bathroom in San Diego with blue walls, grey floor, flat-panel cabinets, light wood cabinets, white tile, ceramic tile, an undermount sink, engineered quartz benchtops, white benchtops, a single vanity and a freestanding vanity.
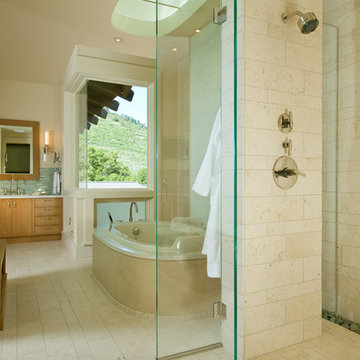
Design ideas for an eclectic bathroom in San Francisco with flat-panel cabinets, light wood cabinets, a drop-in tub, a curbless shower, beige tile and limestone.
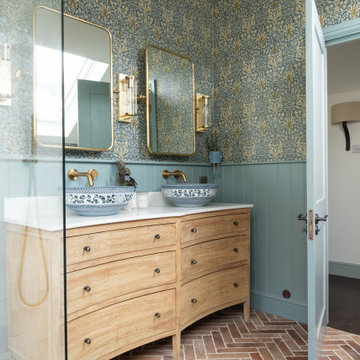
I worked with my client to create a home that looked and functioned beautifully whilst minimising the impact on the environment. We reused furniture where possible, sourced antiques and used sustainable products where possible, ensuring we combined deliveries and used UK based companies where possible. The result is a unique family home.
Customised vanity unit reimagined a piece of furniture to
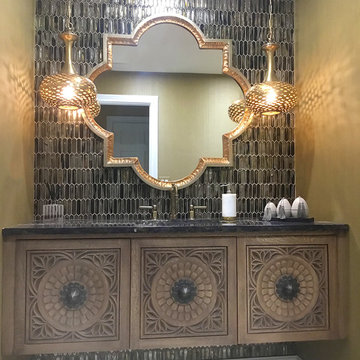
This is an example of a mid-sized eclectic 3/4 bathroom in New York with furniture-like cabinets, light wood cabinets, a one-piece toilet, beige tile, glass tile, beige walls, porcelain floors, an undermount sink, solid surface benchtops, white floor and purple benchtops.
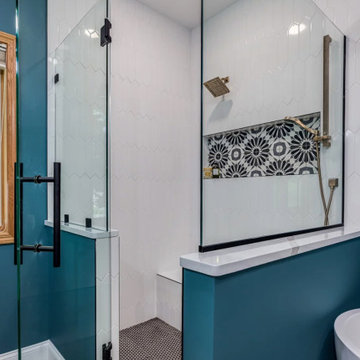
In addition to their laundry, mudroom, and powder bath, we also remodeled the owner's suite.
We "borrowed" space from their long bedroom to add a second closet. We created a new layout for the bathroom to include a private toilet room (with unexpected wallpaper), larger shower, bold paint color, and a soaking tub.
They had also asked for a steam shower and sauna... but being the dream killers we are we had to scale back. Don't worry, we are doing those elements in their upcoming basement remodel.
We had custom designed cabinetry with Pro Design using rifted white oak for the vanity and the floating shelves over the freestanding tub.
We also made sure to incorporate a bench, oversized niche, and hand held shower fixture...all must have for the clients.
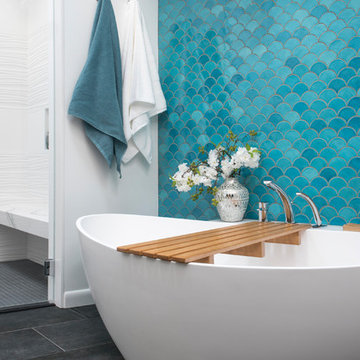
Photo credit to David West of Born Imagery.
Design ideas for a large eclectic master bathroom in Boston with flat-panel cabinets, light wood cabinets, a freestanding tub, a curbless shower, a one-piece toilet, white tile, porcelain tile, white walls, porcelain floors, an undermount sink, solid surface benchtops, grey floor and a hinged shower door.
Design ideas for a large eclectic master bathroom in Boston with flat-panel cabinets, light wood cabinets, a freestanding tub, a curbless shower, a one-piece toilet, white tile, porcelain tile, white walls, porcelain floors, an undermount sink, solid surface benchtops, grey floor and a hinged shower door.
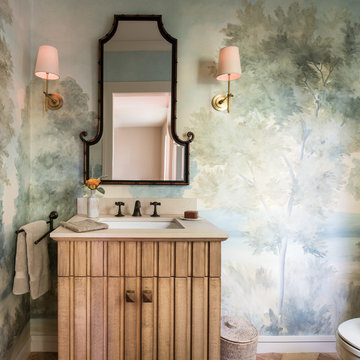
Drew Kelly
Photo of a mid-sized eclectic powder room in San Francisco with louvered cabinets, light wood cabinets, a one-piece toilet, blue walls, medium hardwood floors and an undermount sink.
Photo of a mid-sized eclectic powder room in San Francisco with louvered cabinets, light wood cabinets, a one-piece toilet, blue walls, medium hardwood floors and an undermount sink.
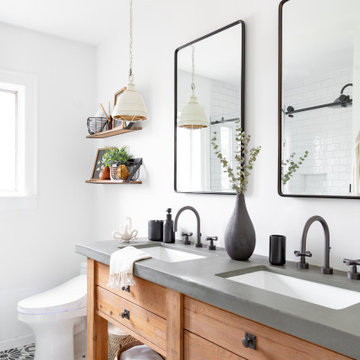
AFTER: Modern bohemian bathroom with pattern cement tiles and reclaimed wood vanity.
Inspiration for a mid-sized eclectic bathroom in New York with light wood cabinets, a bidet, white walls, cement tiles, concrete benchtops, black floor, a sliding shower screen, black benchtops, a double vanity and a freestanding vanity.
Inspiration for a mid-sized eclectic bathroom in New York with light wood cabinets, a bidet, white walls, cement tiles, concrete benchtops, black floor, a sliding shower screen, black benchtops, a double vanity and a freestanding vanity.
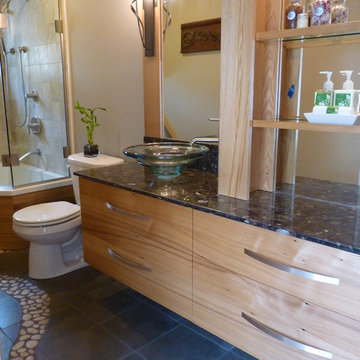
This was a total renovation for a full bath in a very small space (4.5' x 10"). Used recycled flooring from a northern VT farmhouse for cabinets and bath, counter is fossilized marble and the sandstone tile floor has a meandering pebble path to create a visual space.
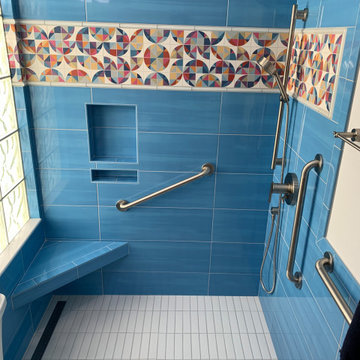
Walk-in handicap shower remodel with no step curb, grab bars, flat shower floor, corner bench seat and handheld shower sprayer. Village Walk Sarasota Florida Bathroom remodel
Eclectic Bathroom Design Ideas with Light Wood Cabinets
5

