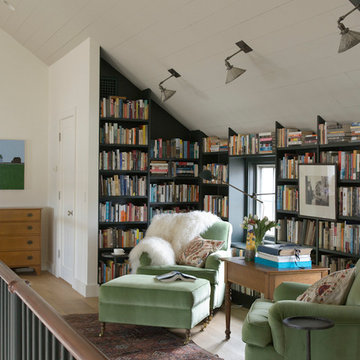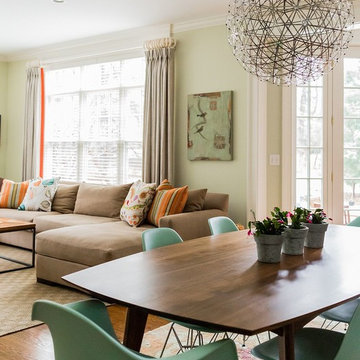Eclectic Beige Family Room Design Photos
Refine by:
Budget
Sort by:Popular Today
1 - 20 of 1,106 photos
Item 1 of 3

Two of the cabin's most striking features can be seen as soon as guests enter the door.
The beautiful custom staircase and rails highlight the height of the small structure and gives a view to both the library and workspace in the main loft and the second loft, referred to as The Perch.
The cozy conversation pit in this small footprint saves space and allows for 8 or more. Custom cushions are made from Revolution fabric and carpet is by Flor. Floors are reclaimed barn wood milled in Northern Ohio
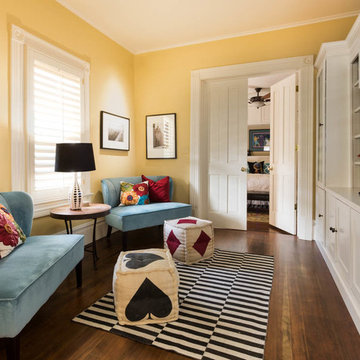
We added some whimsy to this family room along with some additional seating
Photo of a mid-sized eclectic enclosed family room in San Francisco with yellow walls, medium hardwood floors, no fireplace and a freestanding tv.
Photo of a mid-sized eclectic enclosed family room in San Francisco with yellow walls, medium hardwood floors, no fireplace and a freestanding tv.
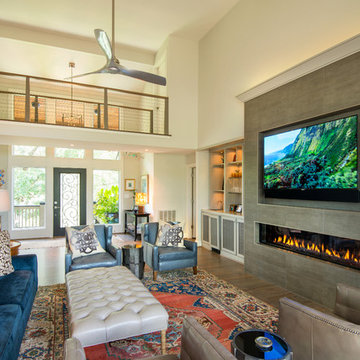
This is an example of a large eclectic open concept family room in Charleston with a wall-mounted tv, beige walls, medium hardwood floors, a ribbon fireplace, a tile fireplace surround and brown floor.
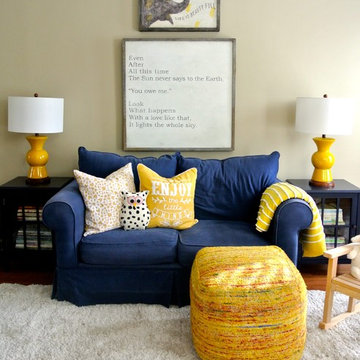
design by christina britt lewis, photography by angela statzer
Design ideas for an eclectic family room in Charlotte.
Design ideas for an eclectic family room in Charlotte.
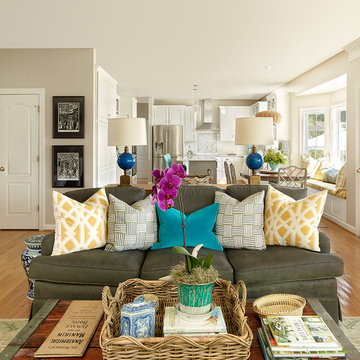
Holger Obenaus
Mid-sized eclectic open concept family room in Charleston with grey walls and light hardwood floors.
Mid-sized eclectic open concept family room in Charleston with grey walls and light hardwood floors.
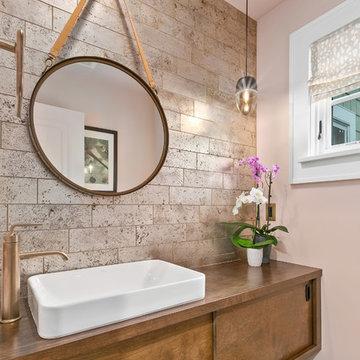
Two story addition. Family room, mud room, extension of existing kitchen, and powder room on the main level. Master Suite above. Interior Designer Lenox House Design (Jennifer Horstman), Photos by 360 VIP (Dean Riedel).
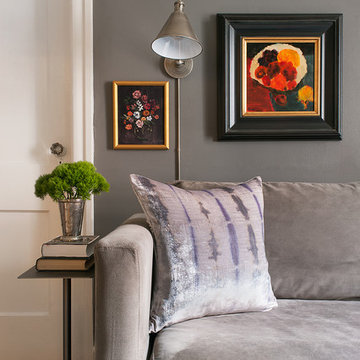
Photo of a small eclectic enclosed family room in Philadelphia with a library, grey walls and medium hardwood floors.
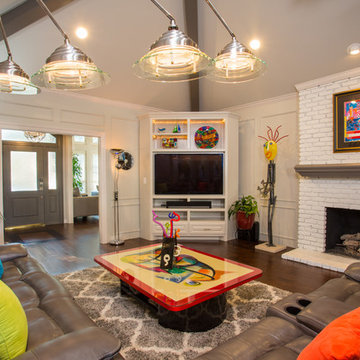
This remodel was designed to be the palette for all of the homeowners contemporary artwork. Photography by Vernon Wentz of Ad Imagery
Photo of a mid-sized eclectic enclosed family room in Dallas with beige walls, a standard fireplace, a brick fireplace surround, brown floor, dark hardwood floors and a built-in media wall.
Photo of a mid-sized eclectic enclosed family room in Dallas with beige walls, a standard fireplace, a brick fireplace surround, brown floor, dark hardwood floors and a built-in media wall.
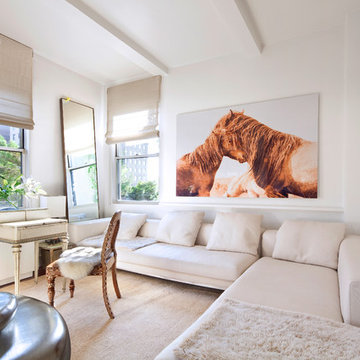
Eclectic family room in New York with white walls, dark hardwood floors and brown floor.
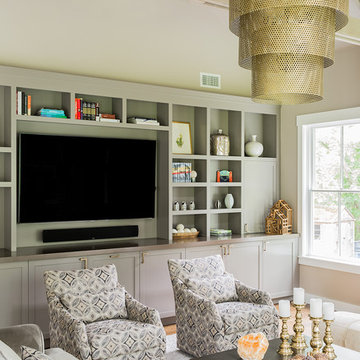
Michael J. Lee Photography
Inspiration for an eclectic enclosed family room in Boston with medium hardwood floors.
Inspiration for an eclectic enclosed family room in Boston with medium hardwood floors.
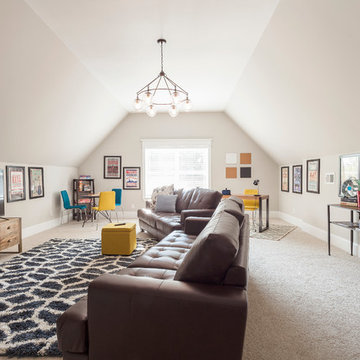
Matt Muller
Large eclectic family room in Nashville with beige walls, carpet and a freestanding tv.
Large eclectic family room in Nashville with beige walls, carpet and a freestanding tv.
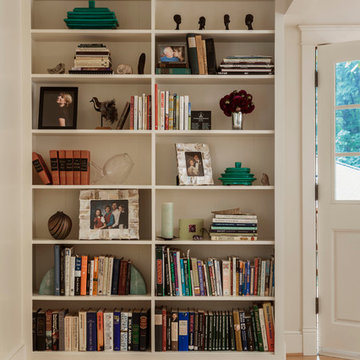
Our clients were looking for a soothing and a fun expression of their personalities. Hers: organic, yet refined and artistic. His: leaning slighting contemporary with a splash of sophistication. These lovely people made us smile often. The couple’s love for art and the search for a perfect rug proved to be the inspiration for the living room, as well as hand blown glass pieces in celadon and blue that you see on the cocktail and end table. We hand selected each piece to follow.
For more about Angela Todd Studios, click here: https://www.angelatoddstudios.com/
To learn more about this project, click here: https://www.angelatoddstudios.com/portfolio/sylvan-heights-bungalow/
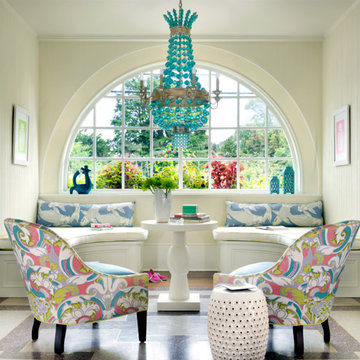
Nat Rea
This is an example of an eclectic enclosed family room in Providence with beige walls and no tv.
This is an example of an eclectic enclosed family room in Providence with beige walls and no tv.
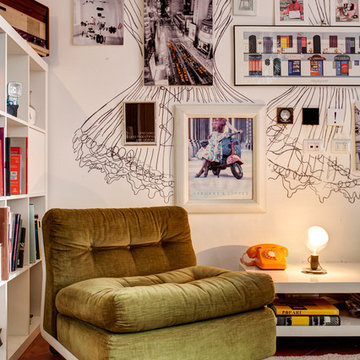
Lorenzo Carone
Eclectic family room in Milan with white walls and terra-cotta floors.
Eclectic family room in Milan with white walls and terra-cotta floors.
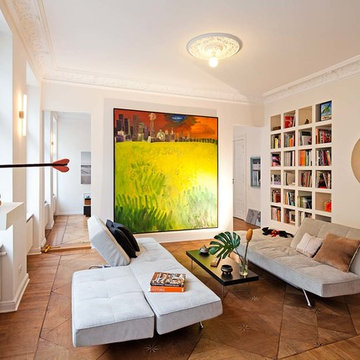
David Burghardt/db-photo.de
Photo of a small eclectic open concept family room in Berlin with a library, beige walls, medium hardwood floors, no fireplace, no tv and brown floor.
Photo of a small eclectic open concept family room in Berlin with a library, beige walls, medium hardwood floors, no fireplace, no tv and brown floor.
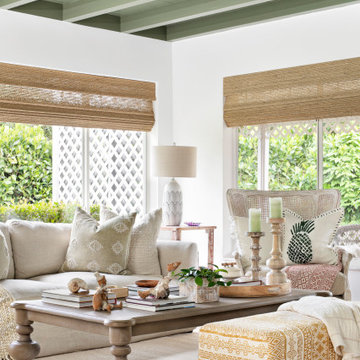
Eclectic family room in Miami with white walls, medium hardwood floors, brown floor and exposed beam.
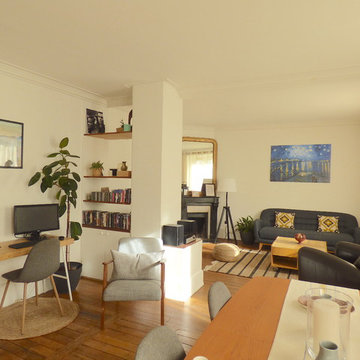
L'aménagement de la pièce de vie principale de cet appartement était celle qui posait le plus de difficultés à mes clients.
Son volume tout en longueur, l'étroit renfoncement et les nombreuses ouvertures laissaient peu de marge de manoeuvre pour installer un espace salon ainsi qu'un espace salle à manger tout en donnant une fonction au renfoncement créé par l'abattement d'une cloison et dont le pilier porteur marque toujours une délimitation et ferme visuellement l'espace.
Ce projet avait donc deux enjeux majeurs, il fallait à la fois lier les espaces entre eux et marquer les différents espaces.
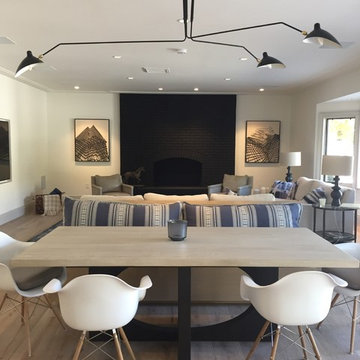
Inspiration for a mid-sized eclectic open concept family room in Las Vegas with a game room, white walls, light hardwood floors, a standard fireplace, a brick fireplace surround and a wall-mounted tv.
Eclectic Beige Family Room Design Photos
1
