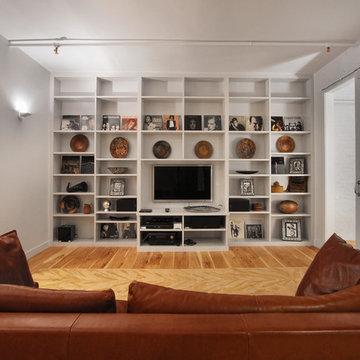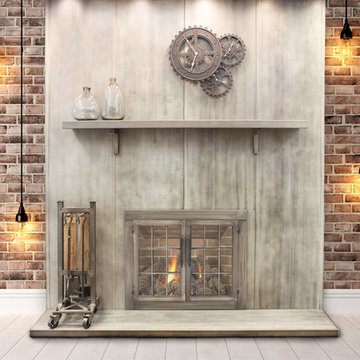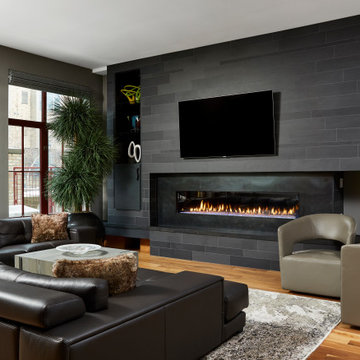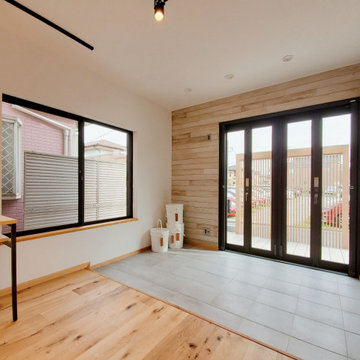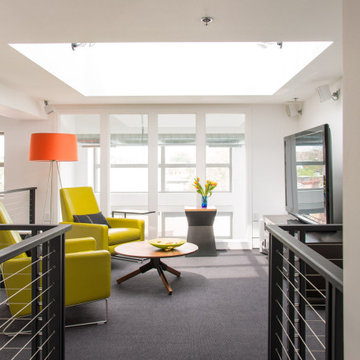Industrial Beige Family Room Design Photos
Refine by:
Budget
Sort by:Popular Today
1 - 20 of 285 photos
Item 1 of 3
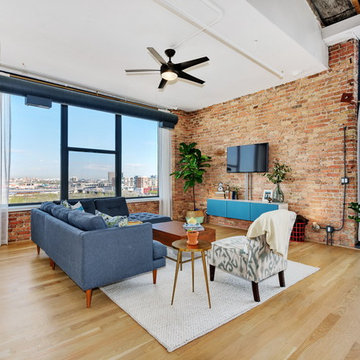
Living Room (AFTER)
Industrial open concept family room in Chicago with red walls, light hardwood floors, a wall-mounted tv and beige floor.
Industrial open concept family room in Chicago with red walls, light hardwood floors, a wall-mounted tv and beige floor.
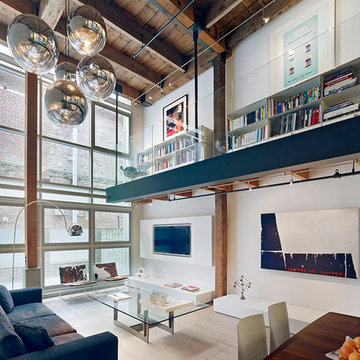
Bruce Damonte
Mid-sized industrial loft-style family room in San Francisco with white walls, light hardwood floors, a built-in media wall and a library.
Mid-sized industrial loft-style family room in San Francisco with white walls, light hardwood floors, a built-in media wall and a library.
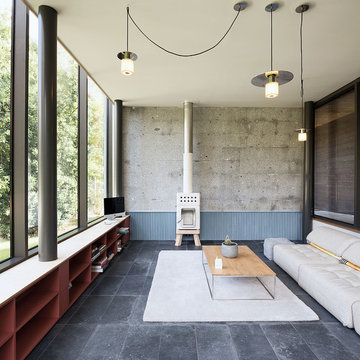
David Cousin Marsy
Inspiration for a mid-sized industrial open concept family room in Paris with grey walls, ceramic floors, a wood stove, a corner tv, grey floor and brick walls.
Inspiration for a mid-sized industrial open concept family room in Paris with grey walls, ceramic floors, a wood stove, a corner tv, grey floor and brick walls.
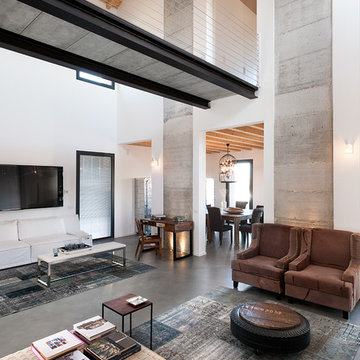
Photo by Undicilandia
This is an example of an expansive industrial open concept family room in Other with white walls, concrete floors and grey floor.
This is an example of an expansive industrial open concept family room in Other with white walls, concrete floors and grey floor.
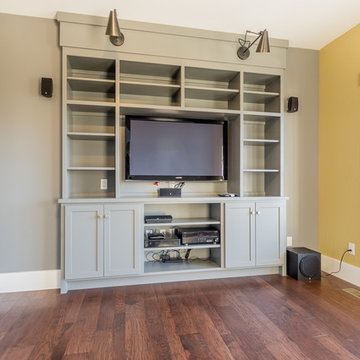
Custom made and painted entertainment cabinet fits perfectly within this space.
Buras Photography
#entertainment #space #fit #cabinets #paint #custommade #painted
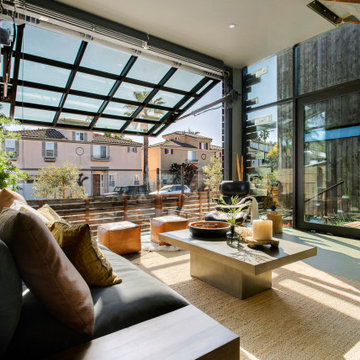
Photo of a large industrial family room in Los Angeles with grey walls and grey floor.
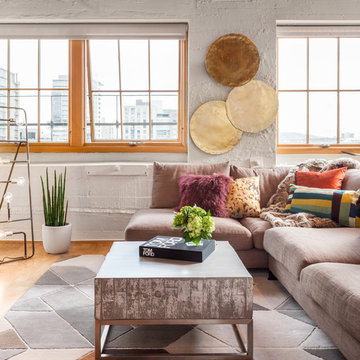
This is an example of a mid-sized industrial open concept family room in Portland with white walls, medium hardwood floors, no fireplace, a freestanding tv and brown floor.
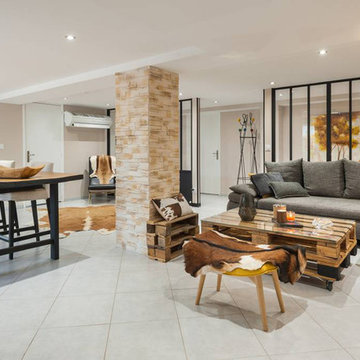
Espace séjour ouvert offrant un espace lecture, salon et salle à manger. Dans une ambiance industrielle grâce à des matériaux de récupération et vieux meubles rénovés
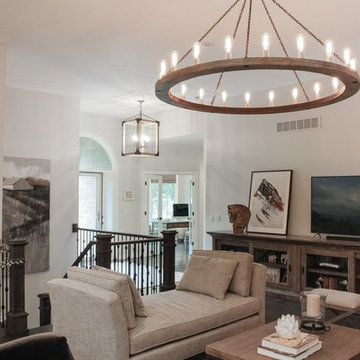
Photos by Victor Coar
Inspiration for a small industrial open concept family room in Other with grey walls, dark hardwood floors, a corner fireplace, a stone fireplace surround and a freestanding tv.
Inspiration for a small industrial open concept family room in Other with grey walls, dark hardwood floors, a corner fireplace, a stone fireplace surround and a freestanding tv.
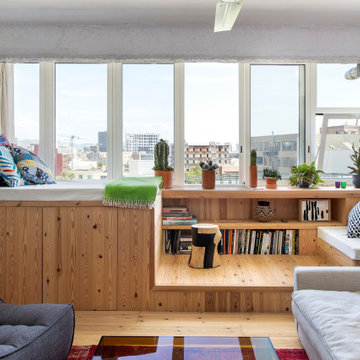
Foto: Jordi Folch / ©Houzz España 2022
This is an example of an industrial family room in Other.
This is an example of an industrial family room in Other.
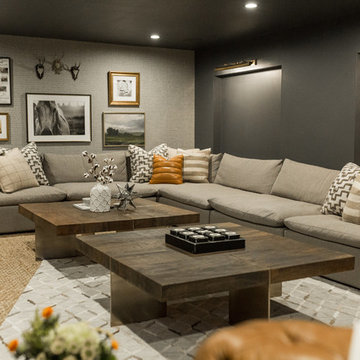
Photo Credit: Dust Studios, Elena Kaloupek
Photo of an industrial family room in Cedar Rapids with grey walls, carpet and beige floor.
Photo of an industrial family room in Cedar Rapids with grey walls, carpet and beige floor.
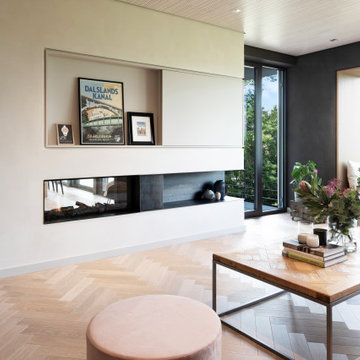
In diesem wohnlichen Ambiente lässt es sich entspannen und bei einem Wein das Feuer des Kamins beobachten. Auch Fernsehen schauen ist kein Problem, dieser ist hinter einer Schiebetür harmonisch in die Wand integriert.
Auch auf dem Fenster kann man es sich mit einem Buch gemütlich machen und den Blick in die Ferne schweifen lassen.
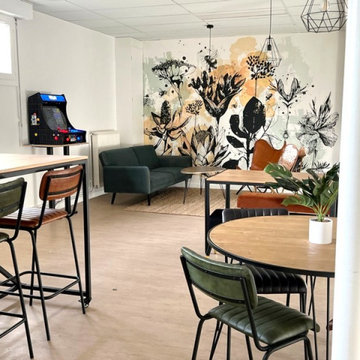
Projet de création d'un espace de coworking, au Mesnil-en-Thelle.
https://www.bien-renove.fr/
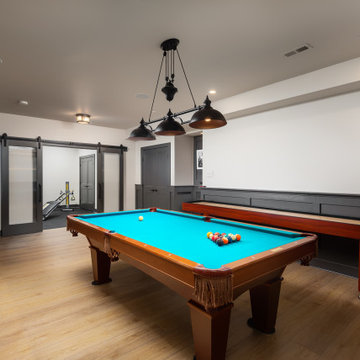
This 1600+ square foot basement was a diamond in the rough. We were tasked with keeping farmhouse elements in the design plan while implementing industrial elements. The client requested the space include a gym, ample seating and viewing area for movies, a full bar , banquette seating as well as area for their gaming tables - shuffleboard, pool table and ping pong. By shifting two support columns we were able to bury one in the powder room wall and implement two in the custom design of the bar. Custom finishes are provided throughout the space to complete this entertainers dream.
Industrial Beige Family Room Design Photos
1
