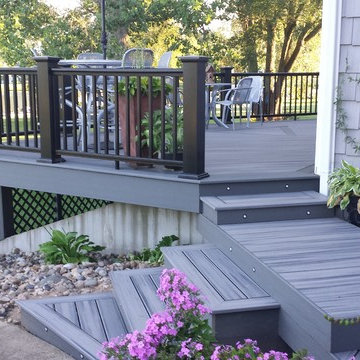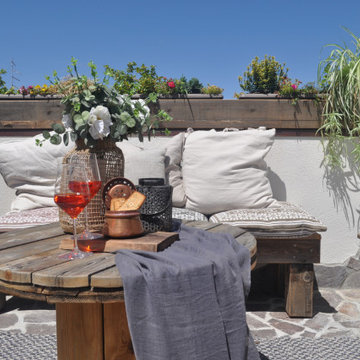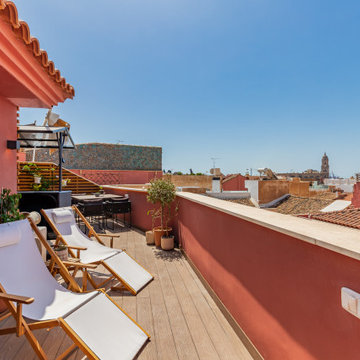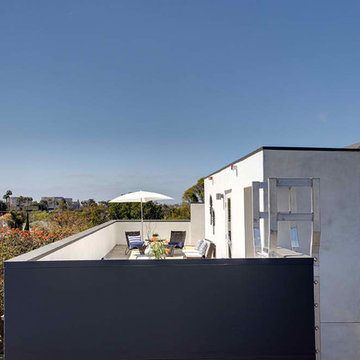Eclectic Blue Deck Design Ideas
Refine by:
Budget
Sort by:Popular Today
21 - 40 of 259 photos
Item 1 of 3
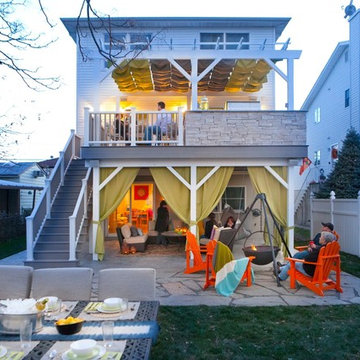
This backyard oasis combines tropical and moroccan elements, all set on a contemporary backsplash. Downstairs is a large, casual outdoor living room, complete with tons of comfortable seating and a fire pit. Upstairs features a top-of-the-line outdoor kitchen with grill, refrigerator, tap, and ice machine, as well as a casual seating area. Out back on the lawn, a table with cushioned chairs makes for the perfect spot for al fresco dining.

Mid-sized eclectic side yard and ground level deck in Los Angeles with a fire feature, no cover and metal railing.
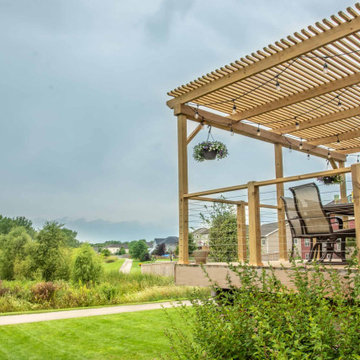
To make matters worse, the decking and railings were in poor condition and required maintenance.
We were asked to provide a solution for a deck that was often unusable and a view that was frequently blocked.
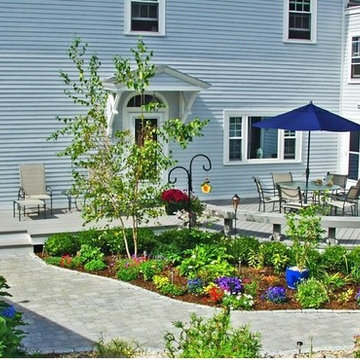
This outdoor oasis in Waltham, MA includes a custom low maintenance deck built alongside a cobblestone hardscape. Granite steps blend the two spaces together effortlessly while the tranquil sounds of a custom water feature play in the background. Photos by Archadeck of Suburban Boston.
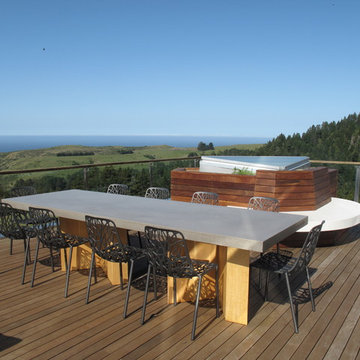
The glass railing allows sweeping views of the ocean and hilltops. A contemporary white oak dining table with concrete top seats 10 comfortably.
This is an example of a large eclectic rooftop deck in San Francisco with no cover and an outdoor kitchen.
This is an example of a large eclectic rooftop deck in San Francisco with no cover and an outdoor kitchen.
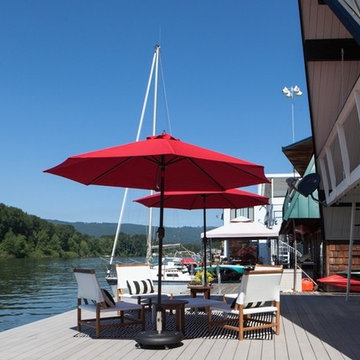
Photo by: Shawn St. Peter Photography - What designer could pass on the opportunity to buy a floating home like the one featured in the movie Sleepless in Seattle? Well, not this one! When I purchased this floating home from my aunt and uncle, I didn’t know about floats and stringers and other issues specific to floating homes. Nor had I really thought about the hassle of an out of state remodel. Believing that I was up for the challenge, I grabbed my water wings, sketchpad, and measuring tape and jumped right in!
If you’ve ever thought of buying a floating home, I’ve already tripped over some of the hurdles you will face. So hop on board - hopefully you will enjoy the ride.
I have shared my story of this floating home remodel and accidental flip in my eBook "Sleepless in Portland." Just subscribe to our monthly design newsletter and you will be sent a link to view all the photos and stories in my eBook.
http://www.designvisionstudio.com/contact.html
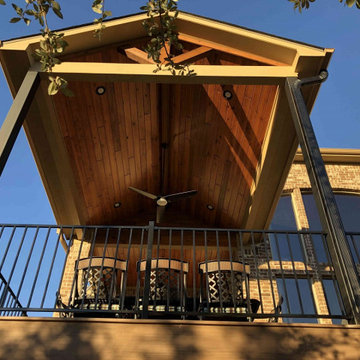
Tall, sturdy steel posts support the porch roof, which features an open gable design with decorative queen truss details at open end of the gable. From this angle you can see the interior porch ceiling we built with handcrafted, prefinished tongue-and-groove ceiling boards from Synergy Wood, our favorite. For breezes on a still day, we installed a heavy-duty ceiling fan. Finally, lighting recessed in the ceiling above will increase the functionality of this porch at night.
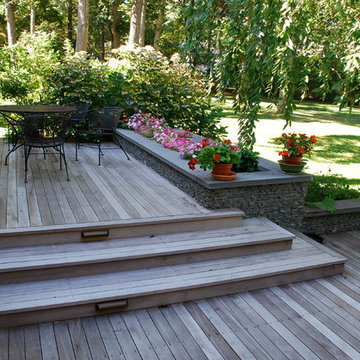
Hampton Fine Exteriors
Photo of a mid-sized eclectic backyard deck in New York with a container garden.
Photo of a mid-sized eclectic backyard deck in New York with a container garden.
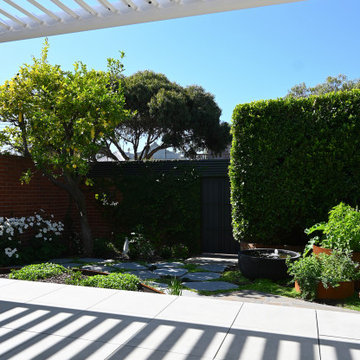
Photo by SG2 design
This is an example of a mid-sized eclectic courtyard and ground level deck in Melbourne with a container garden and a pergola.
This is an example of a mid-sized eclectic courtyard and ground level deck in Melbourne with a container garden and a pergola.
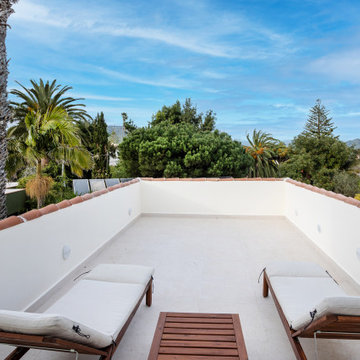
Vivienda familiar con marcado carácter de la arquitectura tradicional Canaria, que he ha querido mantener en los elementos de fachada usando la madera de morera tradicional en las jambas, las ventanas enrasadas en el exterior de fachada, pero empleando materiales y sistemas contemporáneos como la hoja oculta de aluminio, la plegable (ambas de Cortizo) o la pérgola bioclimática de Saxun. En los interiores se recupera la escalera original y se lavan los pilares para llegar al hormigón. Se unen los espacios de planta baja para crear un recorrido entre zonas de día. Arriba se conserva el práctico espacio central, que hace de lugar de encuentro entre las habitaciones, potenciando su fuerza con la máxima apertura al balcón canario a la fachada principal.
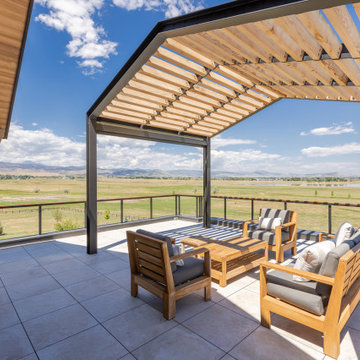
Roof Deck
Inspiration for a mid-sized eclectic rooftop and first floor deck in Denver with a pergola and mixed railing.
Inspiration for a mid-sized eclectic rooftop and first floor deck in Denver with a pergola and mixed railing.
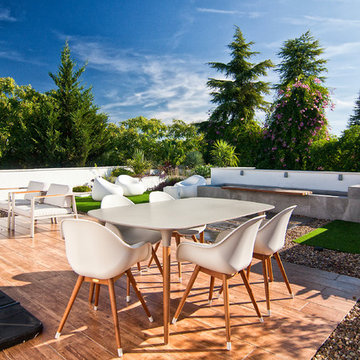
Arquitecto: David Baena Simino
Reforma: Intersur S.L.
Design ideas for an eclectic rooftop deck in Seville with a water feature and no cover.
Design ideas for an eclectic rooftop deck in Seville with a water feature and no cover.
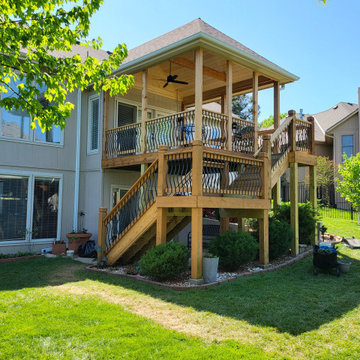
This Kansas City covered deck features a beautiful hip roof, completed with tongue and groove ceiling finish, exposed beam, and electrical installation for a lighted fan. This covered deck also boasts a dramatic turned stair with expansive landing and custom pot belly balustrade throughout.
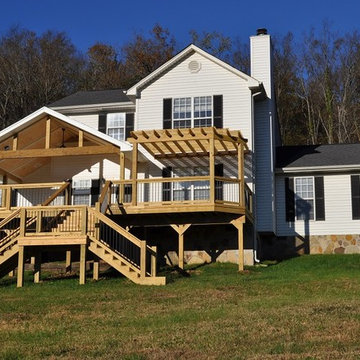
This Murfreesboro custom front entry earned Archadeck of Nashville a coveted Archadeck National Design Contest Award. The custom pergola over the front deck and covered porch allow for endless outdoor living options. The sweeping double staircase welcomes guests to the front door with open arms.
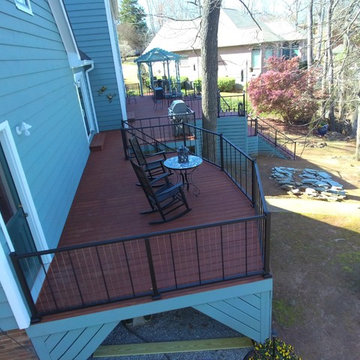
This gorgeous deck is built from pressure-treated pine that has been stained. The flowing multi-level design features a centerpiece of twin staircases leading from the landing to the upper-level deck. The deck encompasses the entire back of the home with ample area for rocking chair relaxation, outdoor dining and entertaining and 360-degree views of tranquil Lake Murray from every angle.
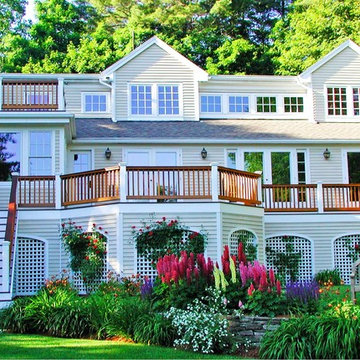
Archadeck of Suburban Boston redecked this stunning elevated deck and balcony with Ipe Brazilian hardwoods. The space features convenient under-deck storage. The deck details include fluted posts clad in pine, and a mahogany rail with an Ipe cap. Photos by Archadeck of Suburban Boston.
Eclectic Blue Deck Design Ideas
2
