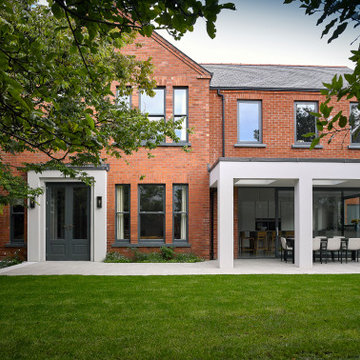Eclectic Brick Exterior Design Ideas
Refine by:
Budget
Sort by:Popular Today
81 - 100 of 521 photos
Item 1 of 3
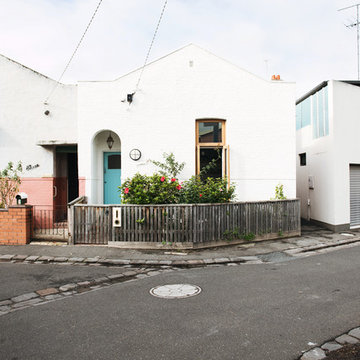
Lauren Bamford
This is an example of a mid-sized eclectic two-storey brick white exterior in Melbourne with a shed roof.
This is an example of a mid-sized eclectic two-storey brick white exterior in Melbourne with a shed roof.
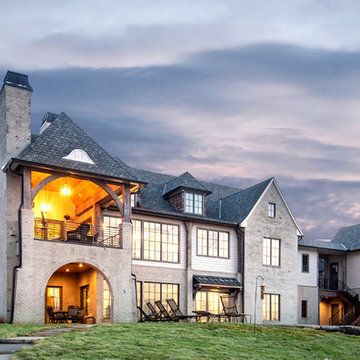
Inspiration for a large eclectic three-storey brick white house exterior in Other with a shingle roof.
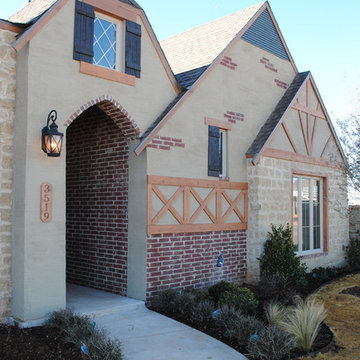
This eclectic Tudor style home features an array of design details that make this entire home one-of-a-kind here in Lubbock, Texas.
Photo of a large eclectic one-storey brick red exterior in Austin with a gable roof.
Photo of a large eclectic one-storey brick red exterior in Austin with a gable roof.
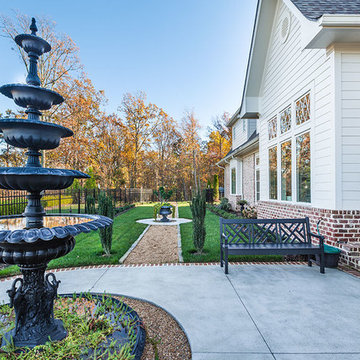
Interior Design: Fowler Interiors
Photography: Inspiro 8 Studios
Inspiration for a mid-sized eclectic two-storey brick red exterior in Other with a gable roof.
Inspiration for a mid-sized eclectic two-storey brick red exterior in Other with a gable roof.
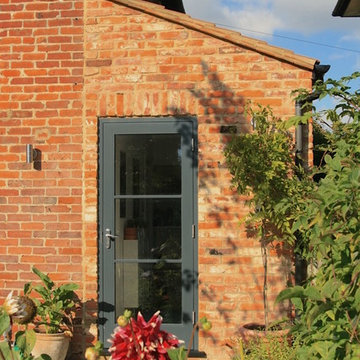
Side extension to provide new utility room
Design ideas for a mid-sized eclectic two-storey brick exterior in Surrey with a clipped gable roof.
Design ideas for a mid-sized eclectic two-storey brick exterior in Surrey with a clipped gable roof.
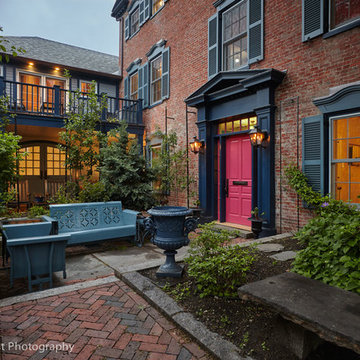
Greg West Photography
Large eclectic three-storey brick red exterior in Boston with a hip roof and a shingle roof.
Large eclectic three-storey brick red exterior in Boston with a hip roof and a shingle roof.
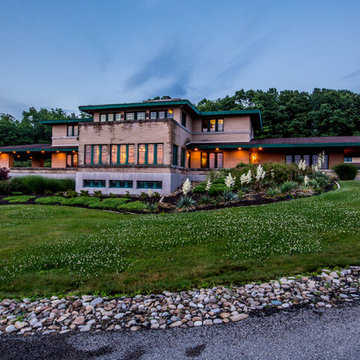
**Frank Lloyd Wright Inspired Estate** 142 Horseshoe Drive is integral with the surrounding landscape, hidden in the private coveted hills of South Buffalo Township, nestled on 20 acres of gated land. The horizontal lines, flat or hipped roofs with broad eaves, windows assembled in horizontal bands, solid construction, craftsmanship, and it's simple restraint of the use of decoration allows immense amounts of light throughout the home, exposing the natural elements that have been brought inside. Balancing stone and wood in organic design. Just some of the extraordinary features of this estate include a field geothermal heating and cooling system which allow this 9,000 SF home be economically heated and cooled! This home is also handicapped accessible and includes an elevator. There is a 4 car detached garage along with another large building that was used as R.V. Storage. The list is too long and will be listed out with all the details.
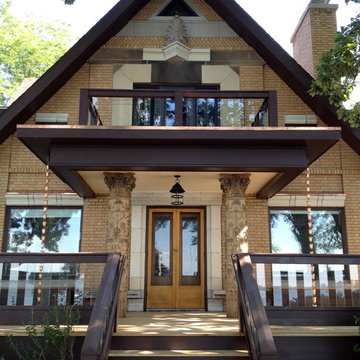
This 1920's house was built with architectural artifacts (including columns, plaster reliefs, and glazed terra-cotta moldings) salvaged from downtown buildings that were being demolished. A new, larger balcony replaces a concrete slab with iron rails. And a new rail with glass balusters offer unobstructed lake views and introduce a new material into the eclectic mix. Copper rain chains offer function and fascination.
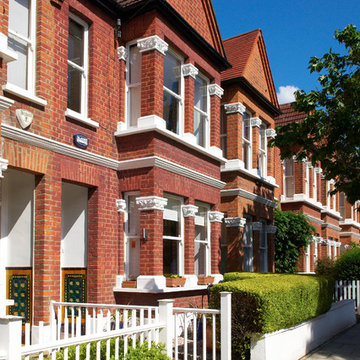
Nick Yardsley
This is an example of a mid-sized eclectic three-storey brick exterior in London with a gambrel roof.
This is an example of a mid-sized eclectic three-storey brick exterior in London with a gambrel roof.
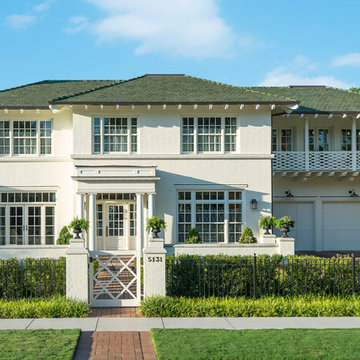
This is an example of a mid-sized eclectic two-storey brick white house exterior in Dallas with a hip roof and a shingle roof.
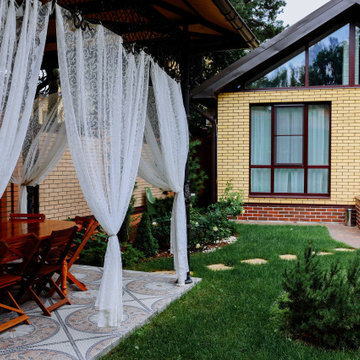
Отдельно стоящий банный домик с окнами в пол и мансардной крышей. Благодаря большим окнам, внутреннее пространство кажется очень объемным и светлым
Design ideas for a large eclectic two-storey brick yellow exterior in Other with a gable roof and a shingle roof.
Design ideas for a large eclectic two-storey brick yellow exterior in Other with a gable roof and a shingle roof.
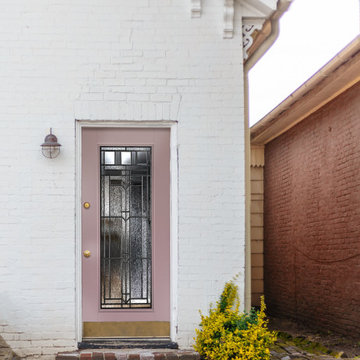
Embellish your entryway with a blush-colored front door. This Belleville Door with Royston Glass shows beautiful detail while giving you an 8 out of 10 for privacy.
For more ideas check out: ELandELWoodProducts.com
#doors #door #frontdoor #blushpink #exteriordoor #doorglass #glassdoor #blushpinkdoor #pinkdoor
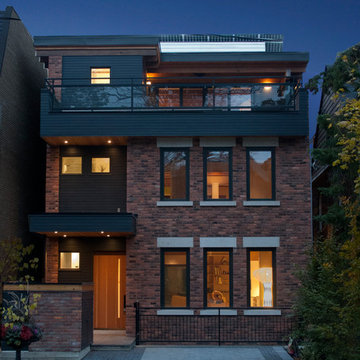
Farnham avenue house is a single-family detached residentail infill project. Some of the Eco-friendly design aspects are time honored such as, vertical ventilation and natural daylight shafts, dynamic cross ventilation, passive solar shading, and super insulation. Other features have been around for a long time, but are not that common on a confined city lot, such as geothermal heating and cooling. There are major elements that are reclaimed such as the exterior brick and structural timbers. Numerous locally sourced materials are incorporated. And some components are cutting edge technology, such as the bi-facial solar panels tied into the Ontario government's FIT (feed-in Tariff) program. This house is a merging of old and new eco friendly architectural technologies.
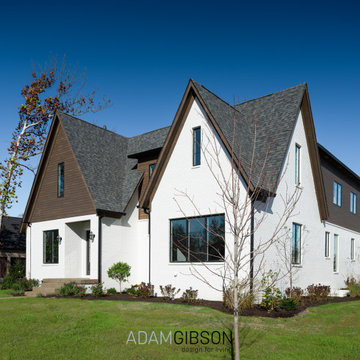
Inspired by a photo of a Tennessee home, the clients requested that it be used as inspiration but wanted something considerably larger.
Photo of an expansive eclectic two-storey brick white house exterior in Indianapolis with a gable roof, a shingle roof, a grey roof and clapboard siding.
Photo of an expansive eclectic two-storey brick white house exterior in Indianapolis with a gable roof, a shingle roof, a grey roof and clapboard siding.
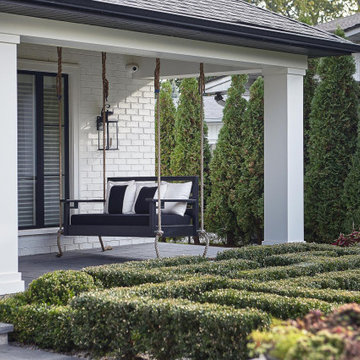
Exterior of an eclectic home with a porch swing.
Photo of an expansive eclectic one-storey brick white house exterior in Toronto with a hip roof and a shingle roof.
Photo of an expansive eclectic one-storey brick white house exterior in Toronto with a hip roof and a shingle roof.
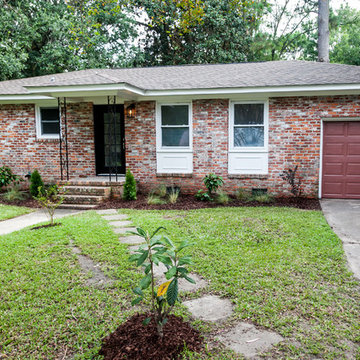
Jeni Rone Becker
Photo of a mid-sized eclectic one-storey brick house exterior in Charleston with a shingle roof.
Photo of a mid-sized eclectic one-storey brick house exterior in Charleston with a shingle roof.
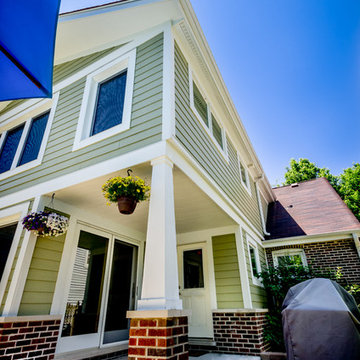
The back of this 1920s brick and siding Cape Cod gets a compact addition to create a new Family room, open Kitchen, Covered Entry, and Master Bedroom Suite above. European-styling of the interior was a consideration throughout the design process, as well as with the materials and finishes. The project includes all cabinetry, built-ins, shelving and trim work (even down to the towel bars!) custom made on site by the home owner.
Photography by Kmiecik Imagery
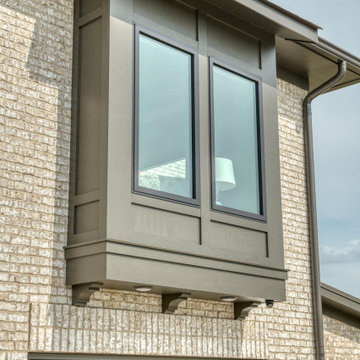
Master Window
Design ideas for a large eclectic three-storey brick brown house exterior in Other with a hip roof, a mixed roof, a brown roof and board and batten siding.
Design ideas for a large eclectic three-storey brick brown house exterior in Other with a hip roof, a mixed roof, a brown roof and board and batten siding.
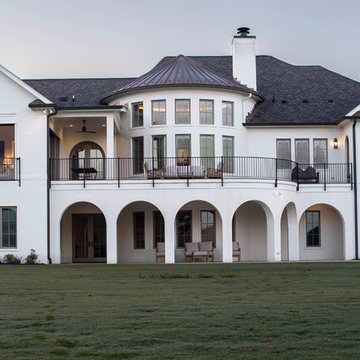
This is an example of a large eclectic two-storey brick white house exterior in Raleigh with a hip roof and a mixed roof.
Eclectic Brick Exterior Design Ideas
5
