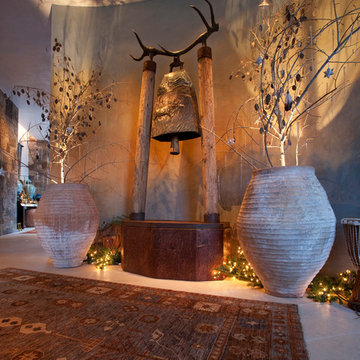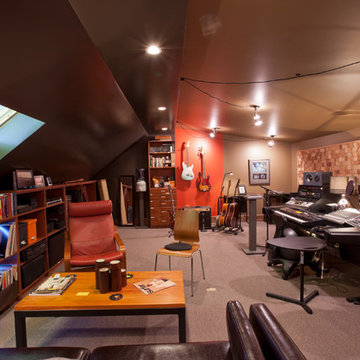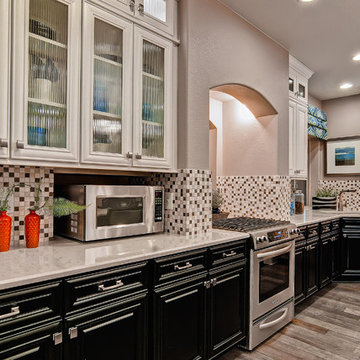118,939 Eclectic Brown Home Design Photos
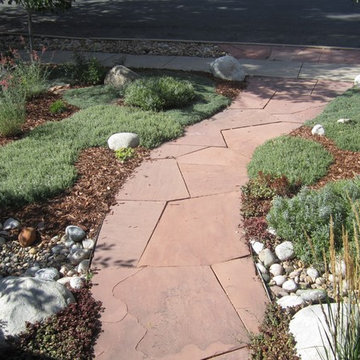
The front walkway is a low-maintenance collection of ground covers, grasses, and blooming perennials. The various river rock sizes create texture as a dry creek bed running through the front yard, leading to the backyard gathering space. While there is plenty of flower color and bee activity in the summer, a snowy mantle on the ornamental grasses, boulders, and shrubs, keeps it visually interesting in the winter.
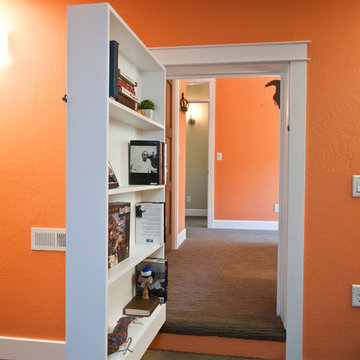
Photography Lynn Donaldson
* Guestroom
* Secret bookcase door
* Undereaves storage access from bedroom
* Bonusspace
* Kids Hang Out space!
* Orange is the new black
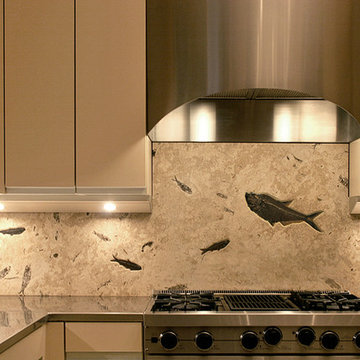
The backsplash is made from a large slab of fossil stone from Green River Stone Company's private quarry. The area was measured and a template was made, then the stone was fabricated to the exact size required. The stone surface is honed to a smooth matte finish, some of the fossil fish are honed, and some are prepared in relief.
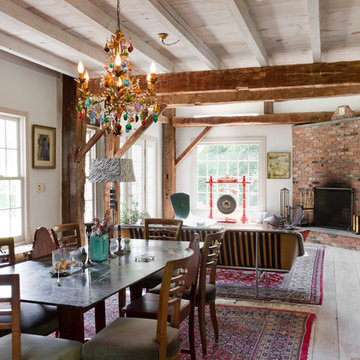
Photo: Rikki Snyder © 2014 Houzz
Eclectic open plan dining in New York with white walls, light hardwood floors, a corner fireplace and a brick fireplace surround.
Eclectic open plan dining in New York with white walls, light hardwood floors, a corner fireplace and a brick fireplace surround.
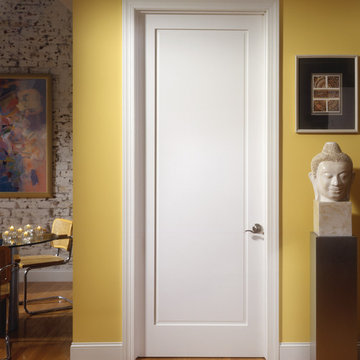
MDF Interior Door - 1000
Inspiration for an eclectic dining room in Chicago.
Inspiration for an eclectic dining room in Chicago.
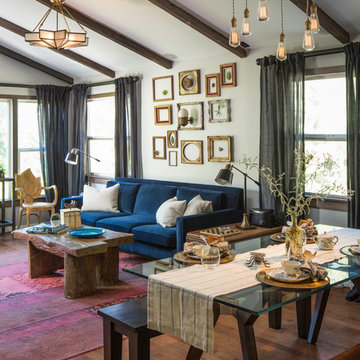
photos: michael kelley http://www.houzz.com/pro/mpkelley/michael-kelley-photography, stylist: http://www.houzz.com/pro/hootnannyhome/hoot-n-anny-home, Jennifer Maxcy
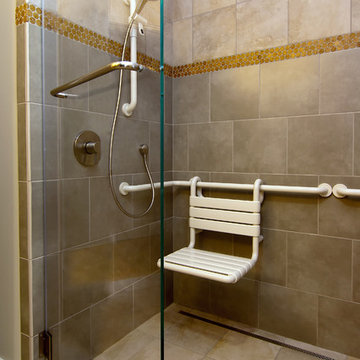
Scott Dubose
Design ideas for a small eclectic bathroom in San Francisco with an integrated sink, flat-panel cabinets, dark wood cabinets, a curbless shower, green tile and porcelain tile.
Design ideas for a small eclectic bathroom in San Francisco with an integrated sink, flat-panel cabinets, dark wood cabinets, a curbless shower, green tile and porcelain tile.
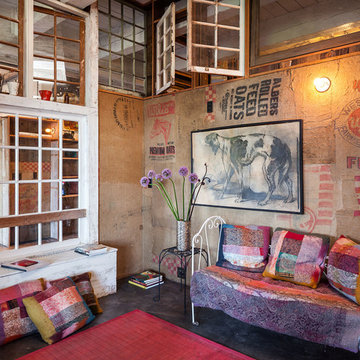
KuDa Photography
Inspiration for an eclectic living room in Portland with multi-coloured walls, concrete floors, no fireplace and no tv.
Inspiration for an eclectic living room in Portland with multi-coloured walls, concrete floors, no fireplace and no tv.
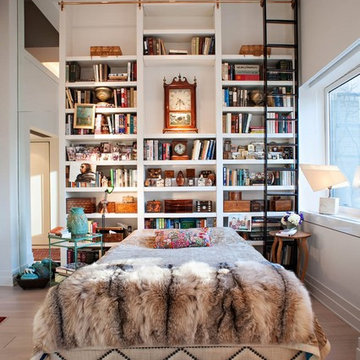
This is an example of an eclectic bedroom in New York with white walls, light hardwood floors and no fireplace.
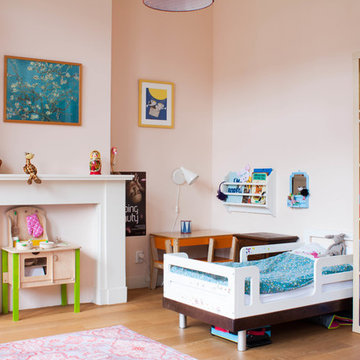
Photo: Louise de Miranda © 2014 Houzz
Large eclectic kids' room in Amsterdam with pink walls and medium hardwood floors for girls.
Large eclectic kids' room in Amsterdam with pink walls and medium hardwood floors for girls.
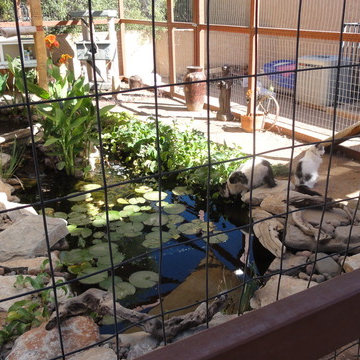
Gabriel getting a drink, with his twin sister, Bridget, watching birds (and the birds are safe!) The goal is to build planter boxes around the perimeter. The planter boxes would be filled with cat grass & catnip.
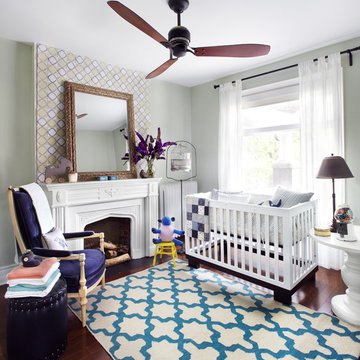
This is an example of an eclectic gender-neutral nursery in Toronto with grey walls and dark hardwood floors.
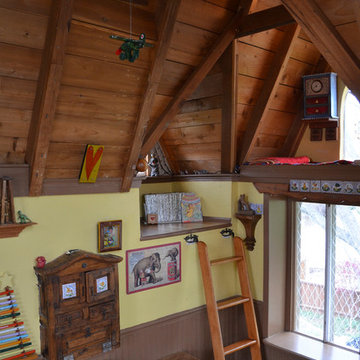
Photo: Sarah Greenman © 2013 Houzz
Read the Houzz article about this kids' tree house: http://www.houzz.com/ideabooks/8884948/list/The-Most-Incredible-Kids--Tree-House-You-ll-Ever-See-
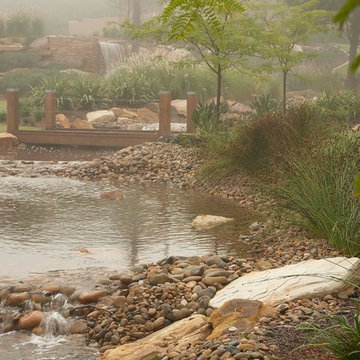
Rolling Stone Landscapes
Design ideas for an eclectic garden in Sydney.
Design ideas for an eclectic garden in Sydney.
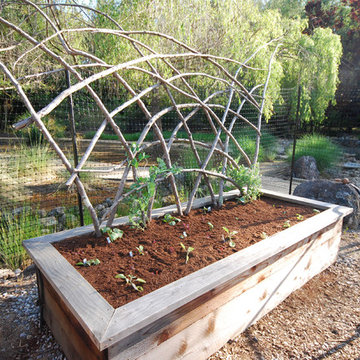
Redwood branch trellises are a nice addition to a raised garden bed. They can be used for beans, peas, cucumbers, indeterminate tomatoes, and thornless blackberries. Photo by Steve Masley.
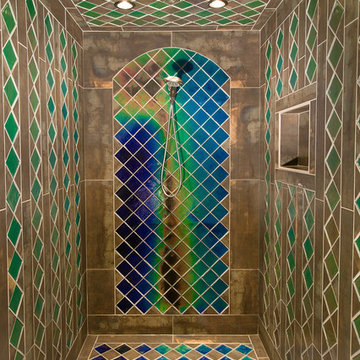
This custom shower features Northern Lights by Moving Color. This shower changes color when exposed to warm, hot or cold water.
http://www.jimingrahamphotography.com/
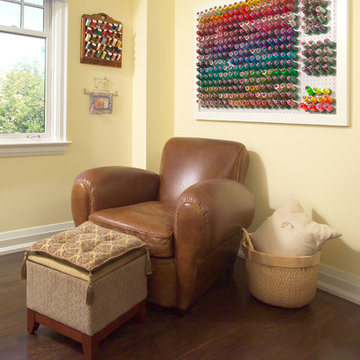
- An existing spare room was used to create a sewing room. By creating a contemporary and very functional design we also created organization and enough space to spread out and work on projects. An existing closet was outfitted with cedar lining to organize and store all fabric. We centrally located the client’s sewing machine with a cut-out in the countertop for hydraulic lift hardware. Extra deep work surface and lots of space on either side was provided with knee space below the whole area. The peninsula with soft edges is easy to work around while sitting down or standing. Storage for large items was provided in deep base drawers and for small items in easily accessible small drawers along the backsplash. Wall units project proud of shallower shelving to create visual interest and variations in depth for functional storage. Peg board on the walls is for hanging storage of threads (easily visible) and cork board on the backsplash. Backsplash lighting was included for the work area. We chose a Chemsurf laminate countertop for durability and the white colour was chosen so as to not interfere/ distract from true fabric and thread colours. Simple cabinetry with slab doors include recessed round metal hardware, so fabric does not snag. Finally, we chose a feminine colour scheme.
Donna Griffith Photography
118,939 Eclectic Brown Home Design Photos
9



















