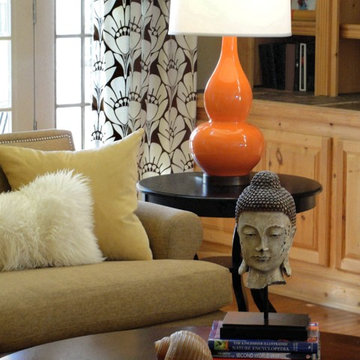Eclectic Family Room Design Photos with Beige Walls
Refine by:
Budget
Sort by:Popular Today
181 - 200 of 1,202 photos
Item 1 of 3
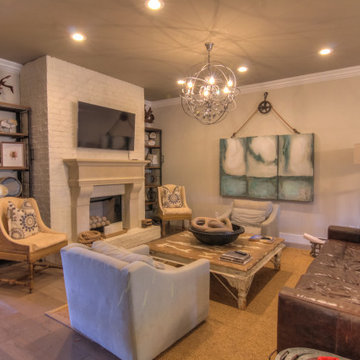
This is an example of a mid-sized eclectic open concept family room with beige walls, light hardwood floors, a standard fireplace, a brick fireplace surround, a wall-mounted tv and grey floor.
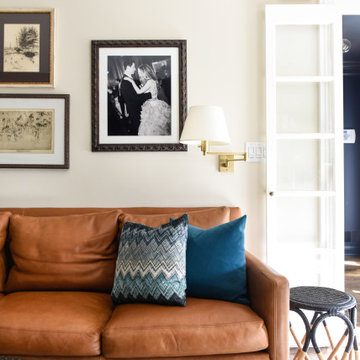
Design ideas for a mid-sized eclectic enclosed family room in New York with beige walls, dark hardwood floors, a standard fireplace, a stone fireplace surround, a wall-mounted tv and brown floor.
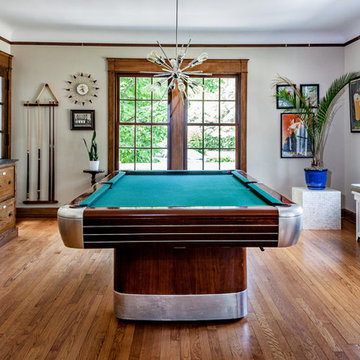
Photos by John and Kari Firak - Lomastudios.com
This is an example of an eclectic family room in Chicago with beige walls and medium hardwood floors.
This is an example of an eclectic family room in Chicago with beige walls and medium hardwood floors.
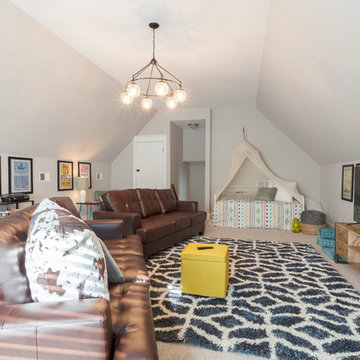
Matt Muller
Photo of a large eclectic loft-style family room in Nashville with beige walls, carpet and a freestanding tv.
Photo of a large eclectic loft-style family room in Nashville with beige walls, carpet and a freestanding tv.
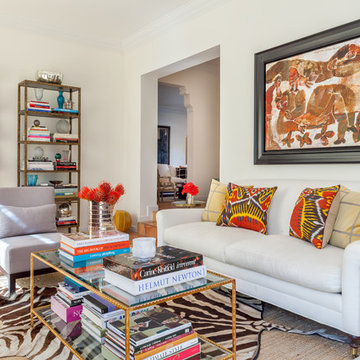
Family Room
This is an example of a mid-sized eclectic enclosed family room in Miami with a library, beige walls, terra-cotta floors, no fireplace and a wall-mounted tv.
This is an example of a mid-sized eclectic enclosed family room in Miami with a library, beige walls, terra-cotta floors, no fireplace and a wall-mounted tv.
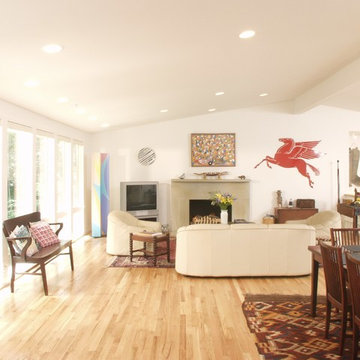
It's hard to believe you are looking at a typical Rambler-style home when you see this open family space. Interior walls were removed to allow the maximum penetration of natural light. A wall of windows flags one side of the space. The kitchen, dining area, and family room all blend into a unified, homey space.
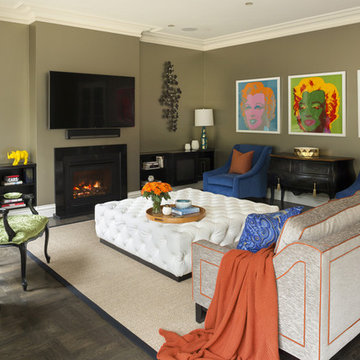
Stu Morley
Inspiration for an expansive eclectic open concept family room in Melbourne with beige walls, dark hardwood floors, a standard fireplace, a metal fireplace surround, a wall-mounted tv and brown floor.
Inspiration for an expansive eclectic open concept family room in Melbourne with beige walls, dark hardwood floors, a standard fireplace, a metal fireplace surround, a wall-mounted tv and brown floor.
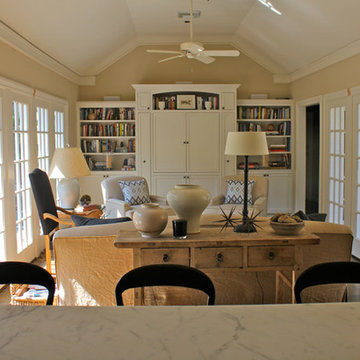
The family room off the kitchen is afforded wonderful natural light from banks of French windows and doors leading to two gardens on either side - giving the space the feeling of a sun room. Natural linen covers the custom upholstered arm chairs and sofa designed by Cristopher Worthland Interiors. Custom cabinets at the far end house electronics, books and provide additional storage.
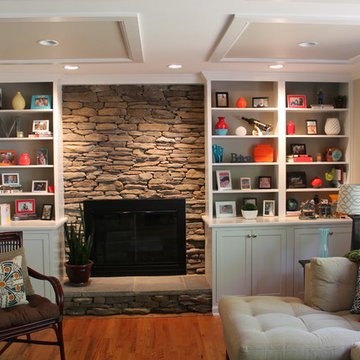
An all-new fireplace wall replaces an outdated brick fireplace and wood box. The wood box was covered up, the fireplace is surrounded with new stacked stone, and custom built-ins with storage flank both sides.
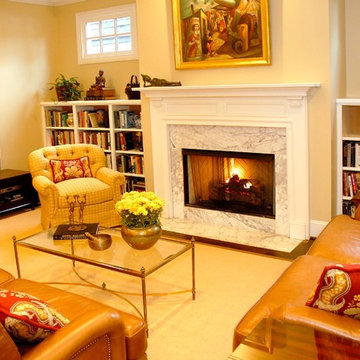
A pair of leather sofas will take the heavy use in this den. A comfortable swivel chair is to the left of the fireplace..
Design ideas for a mid-sized eclectic open concept family room in Nashville with beige walls, medium hardwood floors, a standard fireplace, a stone fireplace surround and a freestanding tv.
Design ideas for a mid-sized eclectic open concept family room in Nashville with beige walls, medium hardwood floors, a standard fireplace, a stone fireplace surround and a freestanding tv.
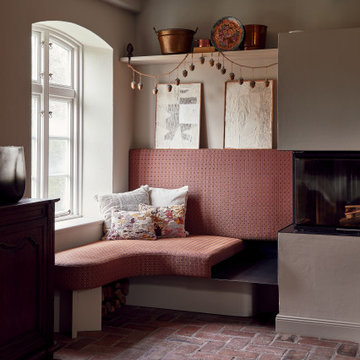
Photo of a mid-sized eclectic open concept family room in Hamburg with beige walls, brick floors, a standard fireplace, a stone fireplace surround, red floor and exposed beam.
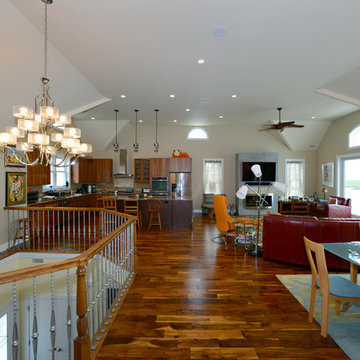
Bay Front Custom Home - 3,200 square feet, 3 Bedrooms and 3 full Bathrooms.
Inspiration for a mid-sized eclectic open concept family room in Philadelphia with beige walls, medium hardwood floors, a standard fireplace, a wall-mounted tv and brown floor.
Inspiration for a mid-sized eclectic open concept family room in Philadelphia with beige walls, medium hardwood floors, a standard fireplace, a wall-mounted tv and brown floor.
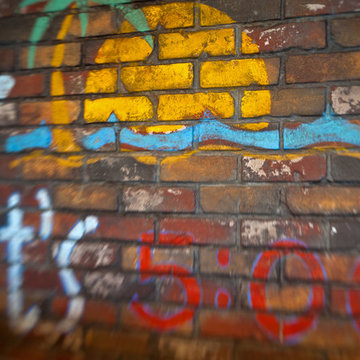
The large wall graphic sets the mood of this room. Our faux painter took inspiration from the owner's neon sign and painted the large graphic on the brick wall.
Photo By Fred Lassmann
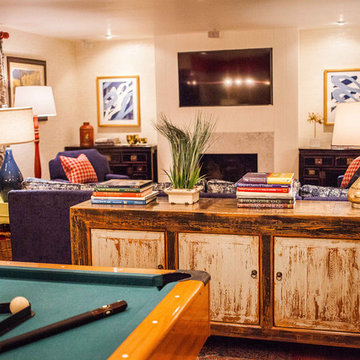
White Credenza along with a set of black Tianjing cabinets in the background
Space designed by:
Sara Ingrassia Interiors: http://www.houzz.com/pro/saradesigner/sara-ingrassia-interiors
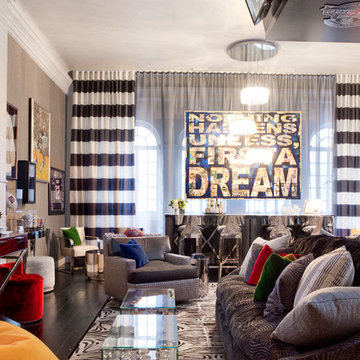
Ally Coulter Designs LLC, Media Lounge
Holiday: 'Tis the Season
Photo: Rikki Snyder © 2013 Houzz
Inspiration for an eclectic open concept family room in New York with beige walls and dark hardwood floors.
Inspiration for an eclectic open concept family room in New York with beige walls and dark hardwood floors.
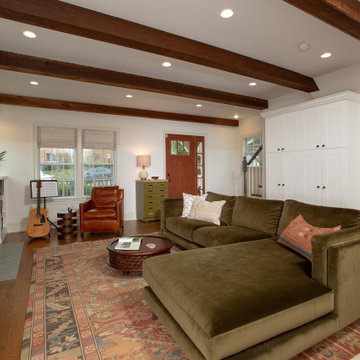
Removing one of the original kitchen walls created a much larger and more comfortable living room and allowed us to relocate the kitchen along the back of the house. The open floorplan is great for family living. We installed a dropped beam to support the load of the original wall. Introducing 3 faux beams creates a sense of unity for the enlarged living room ceiling.
We replaced the small original kitchen window with a larger unit to match the two existing living room windows. The windows align with the bookcases and are highlighted with wall sconces above, create a pleasing symmetry along the wall. A flat screen TV mounted above the bookcases blends in as framed art. The fireplace refresh includes paint and new hearth tile in colors that echo the kitchen hues. Built-in cabinets replace the coat closet we removed. The door to the basement was removed to create a better connection.
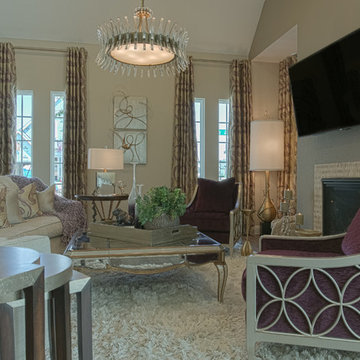
Using gold and purple to accent the neutral backgrounds, we created a glamorous space reminiscent of Hollywood. An elegant light fixture and interesting lamps accent the gorgeous purple velvet chairs and gold leaf finishes, tied together with elegant draperies.
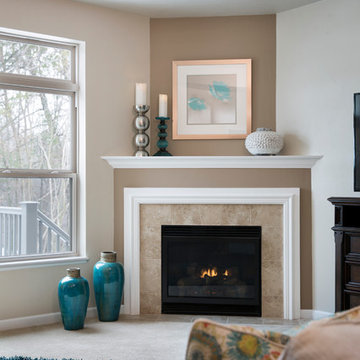
Designer: Laura Hoffman | Photographer: Sarah Utech
Inspiration for a large eclectic open concept family room in Milwaukee with beige walls, carpet, a corner fireplace, a tile fireplace surround and a freestanding tv.
Inspiration for a large eclectic open concept family room in Milwaukee with beige walls, carpet, a corner fireplace, a tile fireplace surround and a freestanding tv.
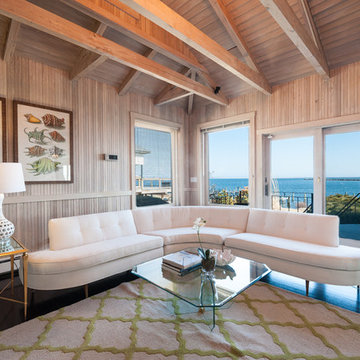
A vintage sectional covered in Sunbrella fabric rests atop a Jaipur area rug centered in the family room. The found glass coffee table compliments a pair of Interlude Home Alina Side Tables with white ceramic perforated table lamps.
Eclectic Family Room Design Photos with Beige Walls
10
