Asian Family Room Design Photos with Beige Walls
Refine by:
Budget
Sort by:Popular Today
1 - 20 of 273 photos
Item 1 of 3
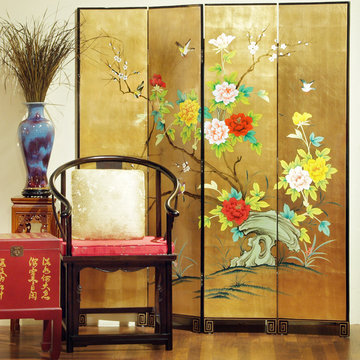
Hand painted on a gold-leaf surface, vibrant peony flowers and birds adorn the surface of each panel of this eye catching screen. A great piece for artistic decoration, it can also function as a room divider. The feet of each panel are decorated with a gold spiral pattern.
Photo By: Tri Ngo
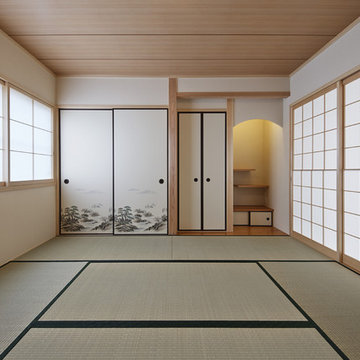
撮影者、岡田大次郎
Design ideas for an asian family room in Kyoto with beige walls, no fireplace, no tv and tatami floors.
Design ideas for an asian family room in Kyoto with beige walls, no fireplace, no tv and tatami floors.
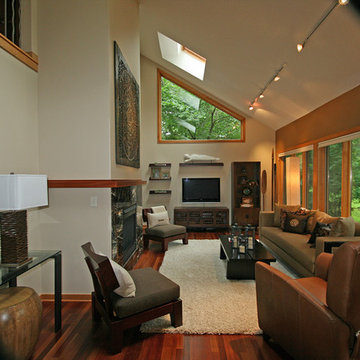
Mid-sized asian open concept family room in Minneapolis with beige walls, a standard fireplace, a tile fireplace surround, a wall-mounted tv and dark hardwood floors.
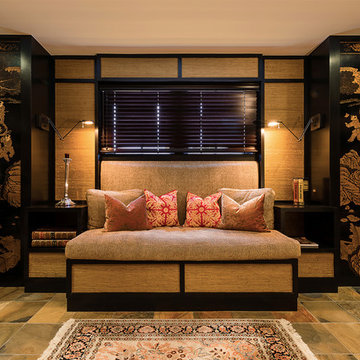
James Maynard
Photo of an asian enclosed family room in Denver with beige walls.
Photo of an asian enclosed family room in Denver with beige walls.
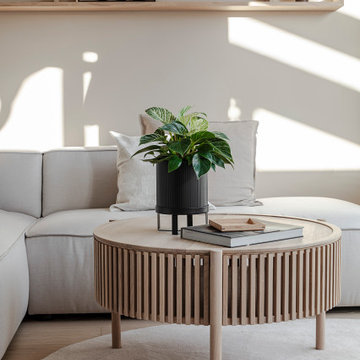
Der Wohnzimmerbereich wurde mit einem großzügigen L-Sofa ausgestattet und dezent, aber wohnlich mit Naturmaterialien in Szene gesetzt.
Photo of a large asian open concept family room in Munich with beige walls, light hardwood floors, a built-in media wall, beige floor and wood walls.
Photo of a large asian open concept family room in Munich with beige walls, light hardwood floors, a built-in media wall, beige floor and wood walls.
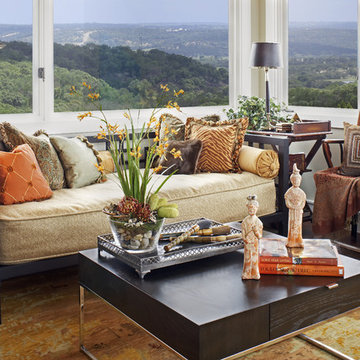
This showhouse space was a unique 3rd floor space with a lot of light and beautiful views. It made for a great studio space or sitting area. A small wet bar makes an interesting area in a tight space. A mix of traditional details and more modern furniture, art and fabrics make an interesting combination. Photography by Coles Hairston.
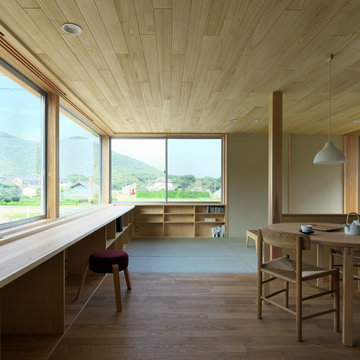
Mid-sized asian open concept family room in Other with beige walls, medium hardwood floors, no fireplace, a freestanding tv and beige floor.
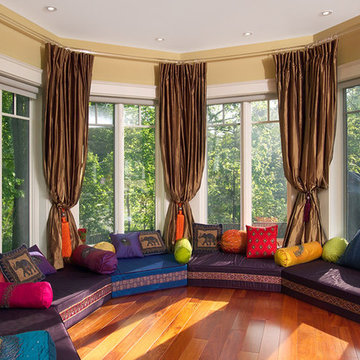
ArnalPix
Photo of an expansive asian open concept family room in Toronto with beige walls, medium hardwood floors and orange floor.
Photo of an expansive asian open concept family room in Toronto with beige walls, medium hardwood floors and orange floor.
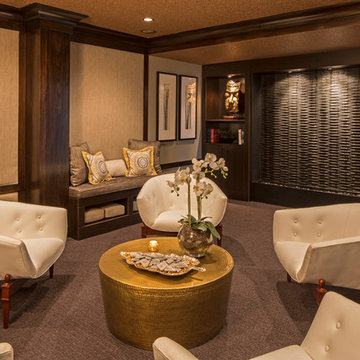
Marco Ricca Photography
Design ideas for an asian family room in New York with beige walls and carpet.
Design ideas for an asian family room in New York with beige walls and carpet.
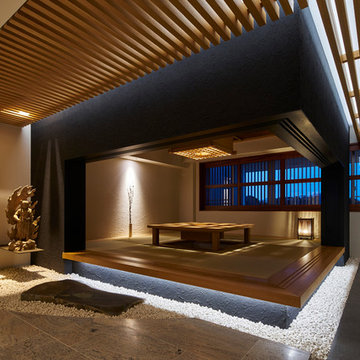
craft
Photo of a mid-sized asian family room in Tokyo Suburbs with no tv, tatami floors and beige walls.
Photo of a mid-sized asian family room in Tokyo Suburbs with no tv, tatami floors and beige walls.
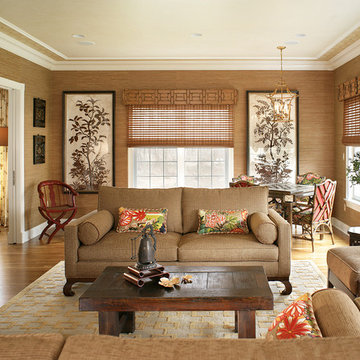
Asian inspired touches used to create a serene family gathering place. Please notice the use of natural materials and textures.
Design ideas for a large asian enclosed family room in New York with beige walls, medium hardwood floors and no fireplace.
Design ideas for a large asian enclosed family room in New York with beige walls, medium hardwood floors and no fireplace.
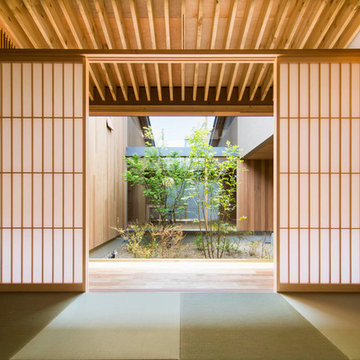
Photo by:Kazushi HIRANO
Photo of an asian family room in Other with beige walls, no fireplace, no tv and tatami floors.
Photo of an asian family room in Other with beige walls, no fireplace, no tv and tatami floors.
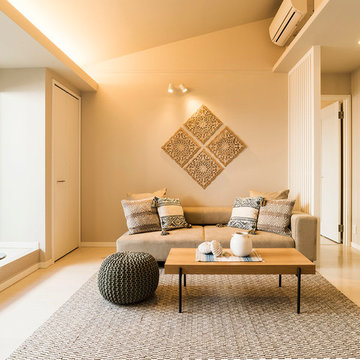
Design ideas for an asian family room in Other with beige walls, beige floor and painted wood floors.
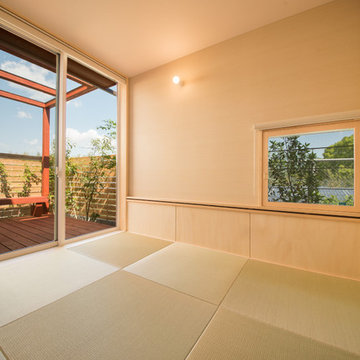
4畳半のコンパクトな和室です。
北側のウッドデッキとつながって、広がりを演出しています。
Design ideas for an asian family room in Other with beige walls, tatami floors and brown floor.
Design ideas for an asian family room in Other with beige walls, tatami floors and brown floor.
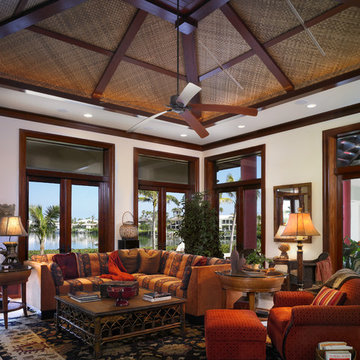
Robert Stein
Photo of a large asian open concept family room in Wichita with beige walls, no fireplace and no tv.
Photo of a large asian open concept family room in Wichita with beige walls, no fireplace and no tv.
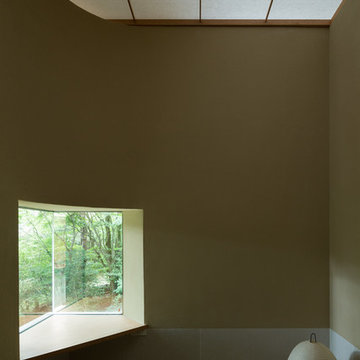
天井高が高く開放的な和室に付随した,小部屋.こちらは茶室を彷彿させる最小限の大きさで,仕上も伝統的な和室の仕様を踏襲している
Photo of a small asian enclosed family room in Tokyo Suburbs with beige walls, tatami floors, no fireplace and no tv.
Photo of a small asian enclosed family room in Tokyo Suburbs with beige walls, tatami floors, no fireplace and no tv.
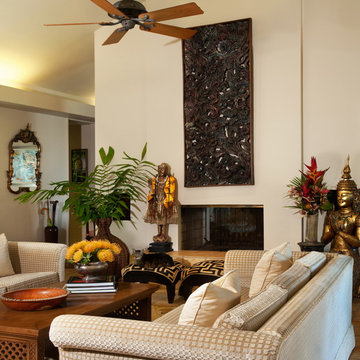
Asian family room in San Francisco with beige walls, a standard fireplace and no tv.
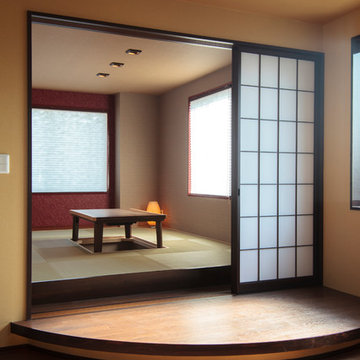
和室の手前に小上がりを作り、掘りごたつにしました。
This is an example of a mid-sized asian family room in Other with beige walls, wallpaper and wallpaper.
This is an example of a mid-sized asian family room in Other with beige walls, wallpaper and wallpaper.
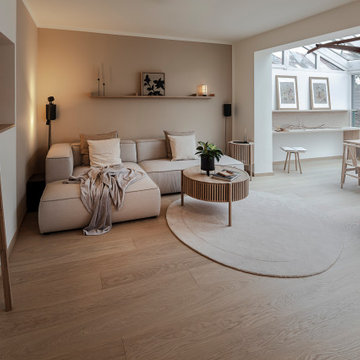
Der Wohnzimmerbereich wurde mit einem großzügigen L-Sofa ausgestattet und dezent, aber wohnlich mit Naturmaterialien in Szene gesetzt. In der Mitte befindet sich genügend Platz für die Nutzung einer Klimmzugstange und dem Training mit Hanteln. Diese wurden gestalterisch in das Wohnkonzept eingefügt. Im Hintergrund sieht man den Übergang zum Wintergarten.
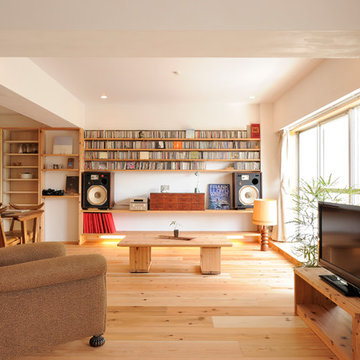
Design ideas for an asian open concept family room in Other with a library, beige walls, light hardwood floors and a freestanding tv.
Asian Family Room Design Photos with Beige Walls
1