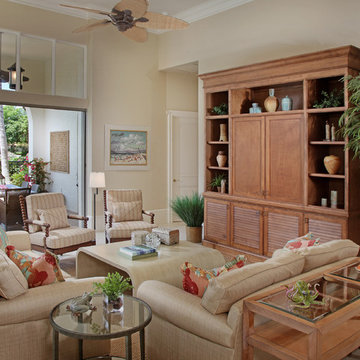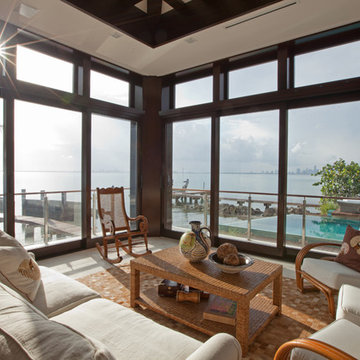Tropical Family Room Design Photos with Beige Walls
Refine by:
Budget
Sort by:Popular Today
1 - 20 of 203 photos
Item 1 of 3
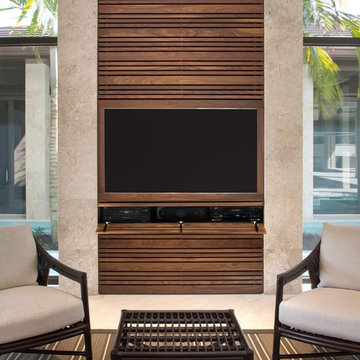
Photo of a mid-sized tropical open concept family room in Miami with beige walls, porcelain floors, no fireplace, a built-in media wall and beige floor.
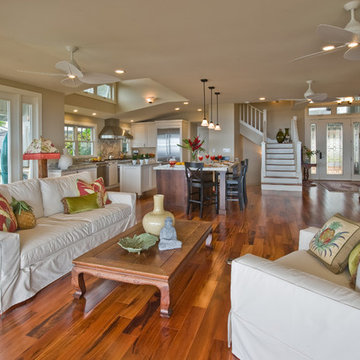
Tropical open concept family room in Hawaii with beige walls, medium hardwood floors and brown floor.
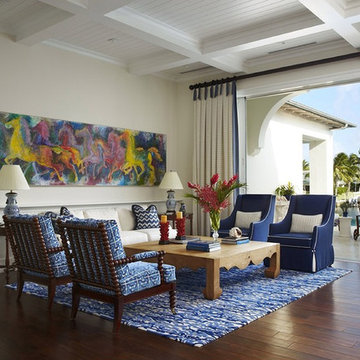
Sharing the central room with the dining area is a bright and lively seating area. The entire space can be opened to the exterior via a large set of sliding glass doors.
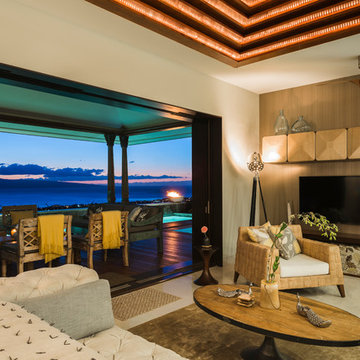
Tropical open concept family room in Hawaii with beige walls, no fireplace and a wall-mounted tv.
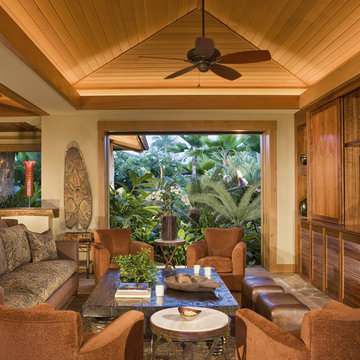
Open to the gardens on one side and the ocean on the other, it's hard to find a less than stunning view from the Media Room chairs.
Photo: Mary E. Nichols
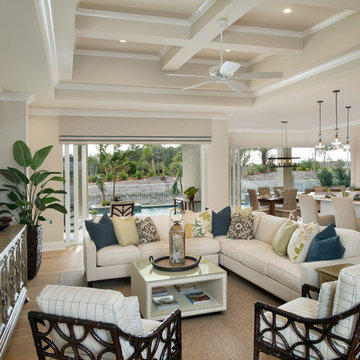
Photo of a mid-sized tropical open concept family room in Miami with beige walls, light hardwood floors, no fireplace, a wall-mounted tv and brown floor.
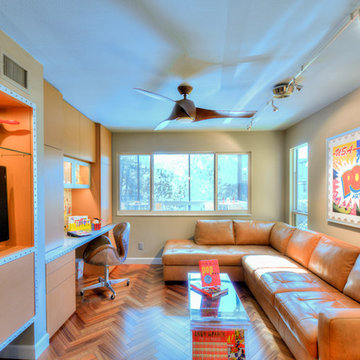
Inspiration for a small tropical enclosed family room in Tampa with beige walls, medium hardwood floors, no fireplace and a built-in media wall.
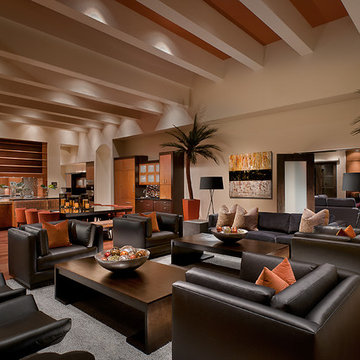
Modern Scottsdale Estate
Mark Boisclair Photography
Inspiration for a tropical open concept family room in Phoenix with beige walls, medium hardwood floors and brown floor.
Inspiration for a tropical open concept family room in Phoenix with beige walls, medium hardwood floors and brown floor.
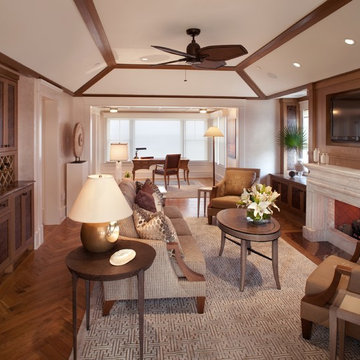
Mid-sized tropical family room in Philadelphia with beige walls, a standard fireplace, a stone fireplace surround, a wall-mounted tv, a home bar and medium hardwood floors.
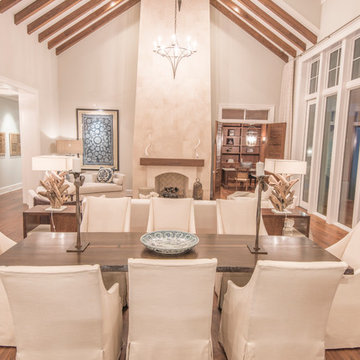
Ricky Perrone
Sarasota Custom Home Builder
This is an example of an expansive tropical open concept family room in Tampa with beige walls, light hardwood floors, a standard fireplace, a stone fireplace surround and no tv.
This is an example of an expansive tropical open concept family room in Tampa with beige walls, light hardwood floors, a standard fireplace, a stone fireplace surround and no tv.
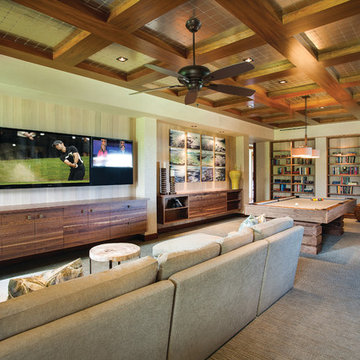
Supa Chowchong
Photo of a tropical open concept family room in Vancouver with beige walls, carpet and a wall-mounted tv.
Photo of a tropical open concept family room in Vancouver with beige walls, carpet and a wall-mounted tv.
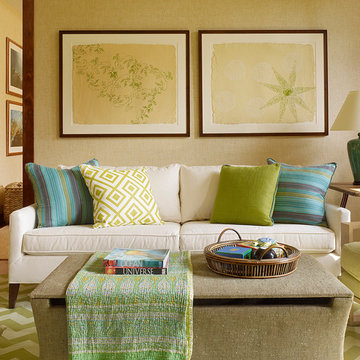
Design ideas for a tropical family room in Hawaii with beige walls and medium hardwood floors.
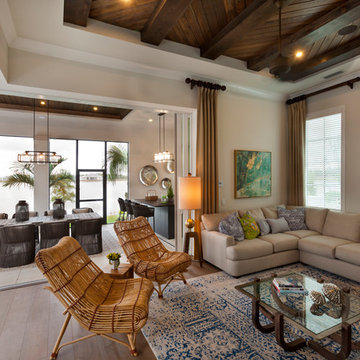
Visit The Korina 14803 Como Circle or call 941 907.8131 for additional information.
3 bedrooms | 4.5 baths | 3 car garage | 4,536 SF
The Korina is John Cannon’s new model home that is inspired by a transitional West Indies style with a contemporary influence. From the cathedral ceilings with custom stained scissor beams in the great room with neighboring pristine white on white main kitchen and chef-grade prep kitchen beyond, to the luxurious spa-like dual master bathrooms, the aesthetics of this home are the epitome of timeless elegance. Every detail is geared toward creating an upscale retreat from the hectic pace of day-to-day life. A neutral backdrop and an abundance of natural light, paired with vibrant accents of yellow, blues, greens and mixed metals shine throughout the home.
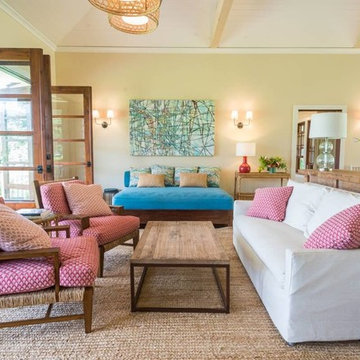
This is an example of a large tropical enclosed family room in Hawaii with beige walls, medium hardwood floors and brown floor.
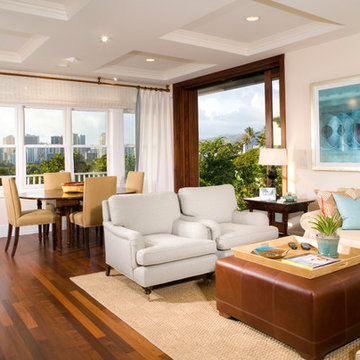
This is an example of a mid-sized tropical open concept family room in Hawaii with beige walls, dark hardwood floors, no fireplace and no tv.
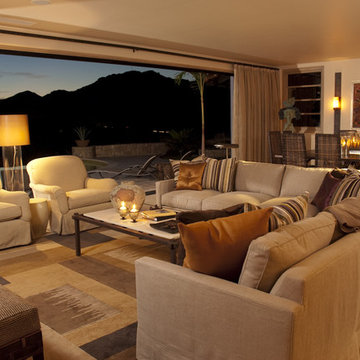
Design ideas for a tropical open concept family room in Atlanta with beige walls.
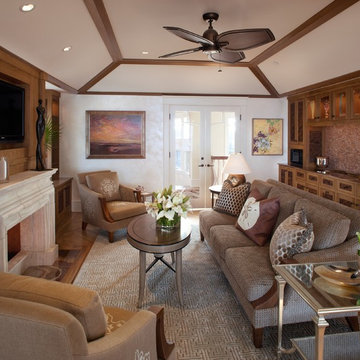
Mid-sized tropical family room in Philadelphia with medium hardwood floors, a standard fireplace, a stone fireplace surround, a wall-mounted tv, a home bar and beige walls.
Tropical Family Room Design Photos with Beige Walls
1

