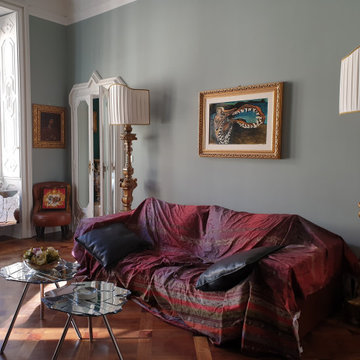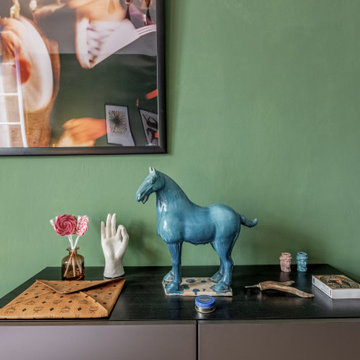Eclectic Family Room Design Photos with Green Walls
Refine by:
Budget
Sort by:Popular Today
181 - 200 of 269 photos
Item 1 of 3
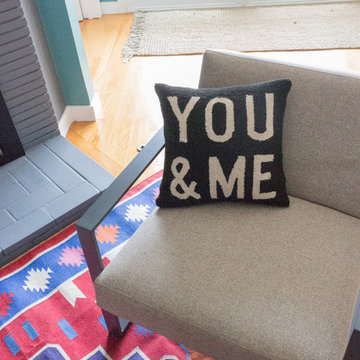
This is an example of a mid-sized eclectic enclosed family room in Los Angeles with green walls, light hardwood floors, a corner fireplace, a plaster fireplace surround, a wall-mounted tv and beige floor.
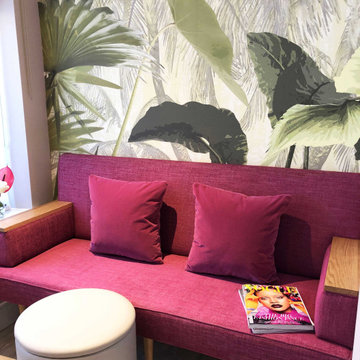
Games room fun and funky
Design ideas for an eclectic family room in Sussex with a home bar, green walls and vinyl floors.
Design ideas for an eclectic family room in Sussex with a home bar, green walls and vinyl floors.
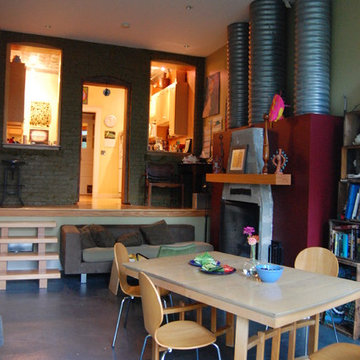
Daniel J Miller
Inspiration for an eclectic open concept family room in Chicago with green walls, concrete floors, a concrete fireplace surround, no tv and grey floor.
Inspiration for an eclectic open concept family room in Chicago with green walls, concrete floors, a concrete fireplace surround, no tv and grey floor.
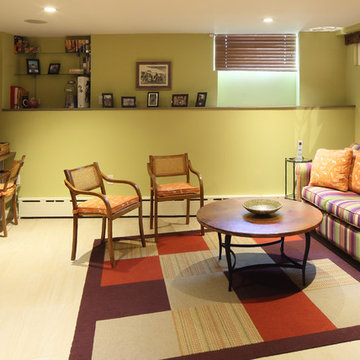
Susan Fisher Photo
Design ideas for a large eclectic loft-style family room in New York with green walls, porcelain floors and a wall-mounted tv.
Design ideas for a large eclectic loft-style family room in New York with green walls, porcelain floors and a wall-mounted tv.
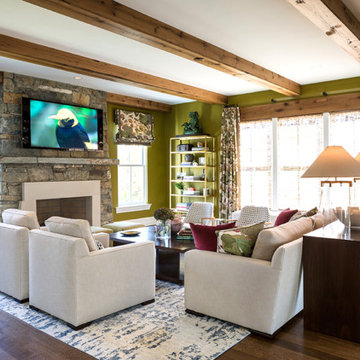
Iantha Carley Interiors was commissioned to design the family room of the Eighth Annual D.C. Design House benefiting the Children’s National Health System. Proper Paint & Paper was brought in to support the execution of room. From the abundant space, we crafted a family-friendly setting, incorporating a gorgeous walnut coffee table (with storage underneath for games or books) and lots of comfortable seating in indoor and outdoor fabrics to accommodate a soccer team or movie-viewing party.
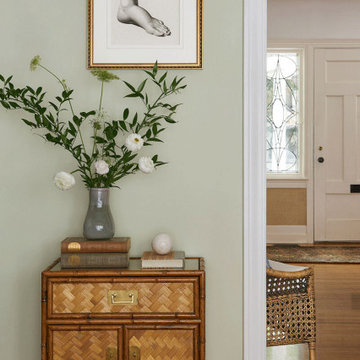
The first floor of this Cape Cod style home in Kenilworth was furnished and decorated to create multiple hang out spots for this young family. We incorporated traditional furnishings in keeping with the style of the house and added modern elements in with lighting, color and pattern. Although the space looks meant for adults, we used only the family friendliest finishes so the space can be enjoyed by all.
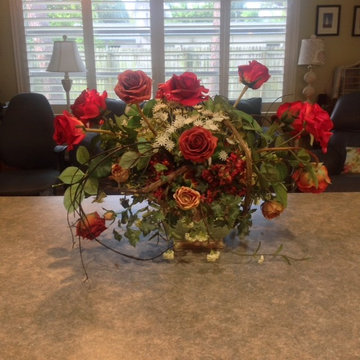
Custom Designed floral centerpiece with staged Family Room in background. Hunter Douglas Palm Beach shutters. Seminole, Florida home. Lamps and lighting from Liebold & Son Interiors showroom.
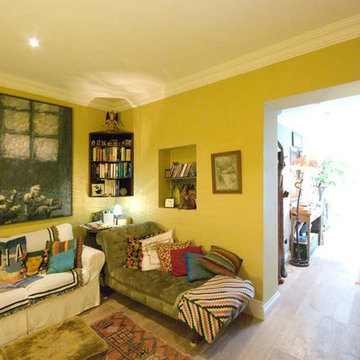
Photo of a mid-sized eclectic open concept family room in Other with light hardwood floors, beige floor, a freestanding tv and green walls.
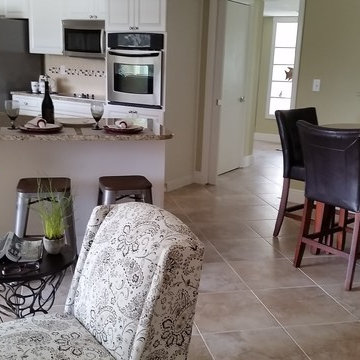
This is an example of an eclectic enclosed family room in Detroit with green walls and ceramic floors.
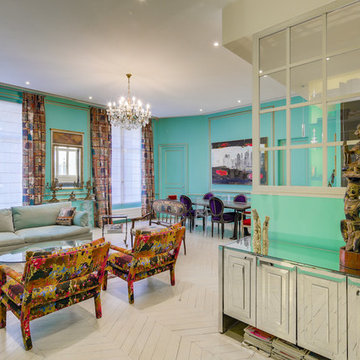
A l'origine deux pièces et un couloir, le double séjour et la cuisine ont été ouverts pour créer une grande pièce à vivre.
Le parquet en point de Hongrie d'origine a été récupéré et peint en gris.
Récupération des boiseries murales.
Gorge lumineuse sous faux plafond laissant les moulures d'origine apparentes.
Sol et crédence de la cuisine en béton ciré.
Mobilier chiné.
PHOTO: Harold Asencio
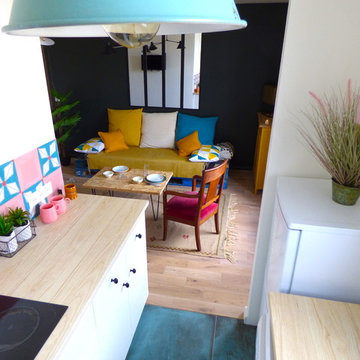
Une mini cuisine donnant sur le salon, une crédence colorées et un carrelage Corten gris vert qui mix parfaitement avec l'ambiance du salon.
Les éléments blancs choisis en fonction de notre budget mettent parfaitement en valeur les matériaux.
Note technique : la cuisine a été ouverte au maximum sur sa partie haute et sur sa largeur afin de permettre une ouverture agréable qui réduit la sensation de petit espace.
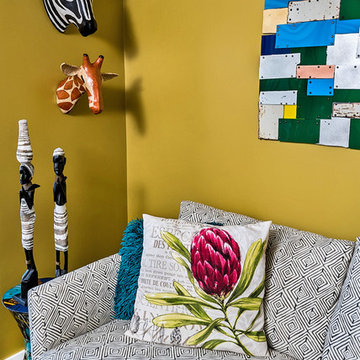
Photo by Tim Prendergast
This is an example of a mid-sized eclectic enclosed family room in Baltimore with green walls, dark hardwood floors, brown floor, no fireplace and no tv.
This is an example of a mid-sized eclectic enclosed family room in Baltimore with green walls, dark hardwood floors, brown floor, no fireplace and no tv.
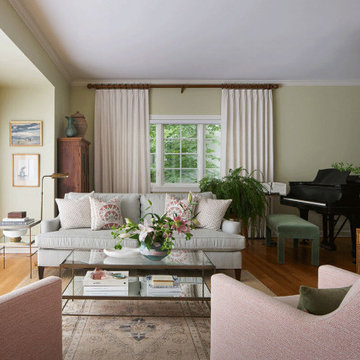
The first floor of this Cape Cod style home in Kenilworth was furnished and decorated to create multiple hang out spots for this young family. We incorporated traditional furnishings in keeping with the style of the house and added modern elements in with lighting, color and pattern. Although the space looks meant for adults, we used only the family friendliest finishes so the space can be enjoyed by all.
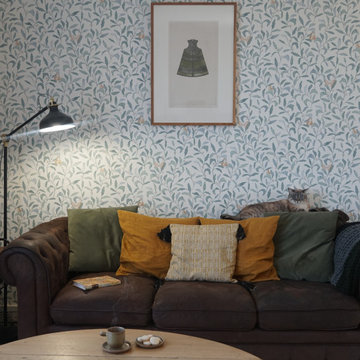
Coin lecture d'un petit salon qui se voulait éclectique et enveloppant.
Design ideas for a mid-sized eclectic open concept family room in Toulouse with green walls and wallpaper.
Design ideas for a mid-sized eclectic open concept family room in Toulouse with green walls and wallpaper.
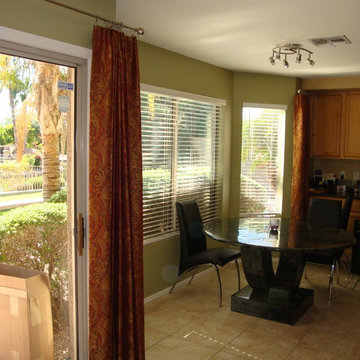
Funky mix of eclectic and contemporary furnishings and accessories
Inspiration for a mid-sized eclectic open concept family room in Los Angeles with green walls, light hardwood floors and no fireplace.
Inspiration for a mid-sized eclectic open concept family room in Los Angeles with green walls, light hardwood floors and no fireplace.
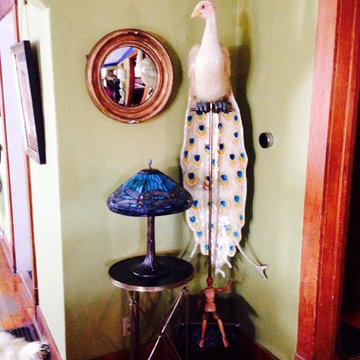
This is an example of an eclectic family room in Albuquerque with green walls, no fireplace and no tv.
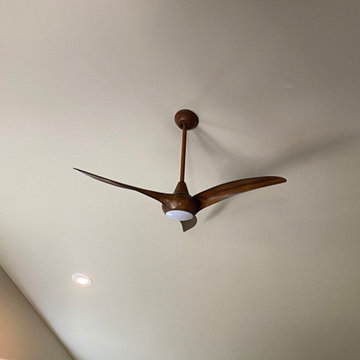
The original positioning of the very large fan between the family and dining rooms was awkward. The theme of bringing in the outside continued with the selection of this gorgeous wood fan that is purposeful sculpture and is in scale with the room. The sloped ceiling was painted the same soft green some of the room's walls in order to open up the room.
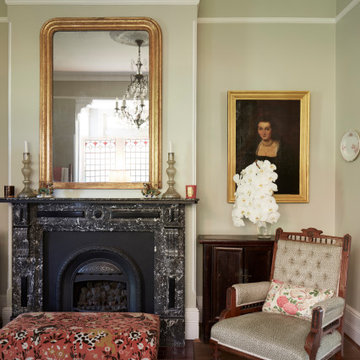
Photo of an eclectic open concept family room in Sydney with green walls, dark hardwood floors, a standard fireplace, a stone fireplace surround, no tv and brown floor.
Eclectic Family Room Design Photos with Green Walls
10
