Eclectic Family Room Design Photos with Green Walls
Refine by:
Budget
Sort by:Popular Today
121 - 140 of 272 photos
Item 1 of 3
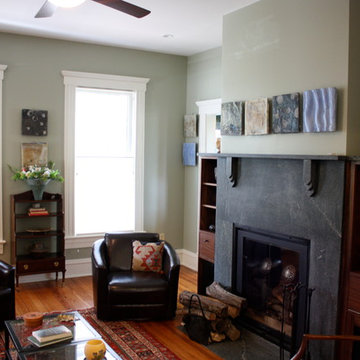
A new stone mantel was installed in the family room.
Eclectic family room in Richmond with green walls, medium hardwood floors, a standard fireplace, a stone fireplace surround and a built-in media wall.
Eclectic family room in Richmond with green walls, medium hardwood floors, a standard fireplace, a stone fireplace surround and a built-in media wall.
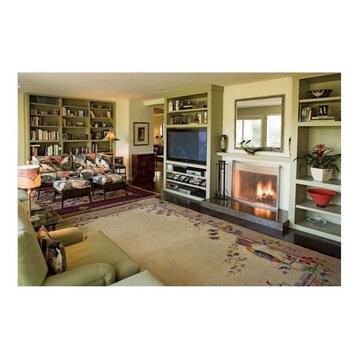
A warm and inviting Family Room
This is an example of a mid-sized eclectic open concept family room in San Francisco with dark hardwood floors, a standard fireplace, a plaster fireplace surround, a built-in media wall and green walls.
This is an example of a mid-sized eclectic open concept family room in San Francisco with dark hardwood floors, a standard fireplace, a plaster fireplace surround, a built-in media wall and green walls.
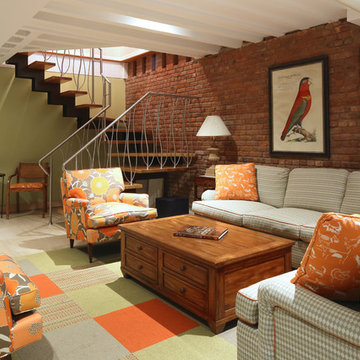
Susan Fisher Photo
Large eclectic loft-style family room in New York with green walls, porcelain floors and a wall-mounted tv.
Large eclectic loft-style family room in New York with green walls, porcelain floors and a wall-mounted tv.
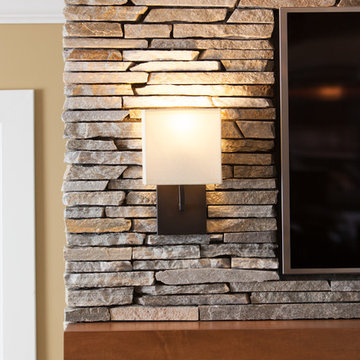
Angela Brown www.angelabrownphotography.com
Design ideas for a mid-sized eclectic open concept family room in Detroit with green walls, dark hardwood floors, a standard fireplace, a stone fireplace surround and a wall-mounted tv.
Design ideas for a mid-sized eclectic open concept family room in Detroit with green walls, dark hardwood floors, a standard fireplace, a stone fireplace surround and a wall-mounted tv.
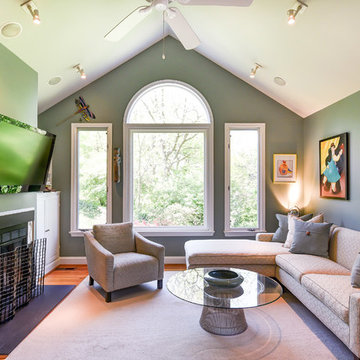
Photo of a large eclectic enclosed family room in DC Metro with green walls, light hardwood floors, a standard fireplace, a wall-mounted tv, brown floor and a metal fireplace surround.
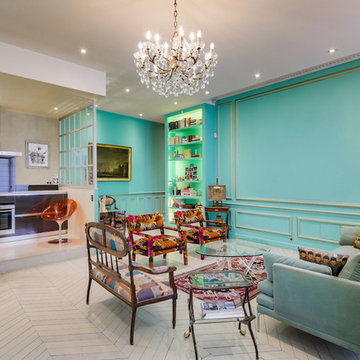
A l'origine deux pièces et un couloir, le double séjour et la cuisine ont été ouverts pour créer une grande pièce à vivre.
Le parquet en point de Hongrie d'origine a été récupéré et peint en gris.
Récupération des boiseries murales.
Gorge lumineuse sous faux plafond laissant les moulures d'origine apparentes.
Sol et crédence de la cuisine en béton ciré.
Mobilier de cuisine, bibliothèque éclairée et meuble HiFi sur mesure
Mobilier chiné.
PHOTO: Harold Asencio
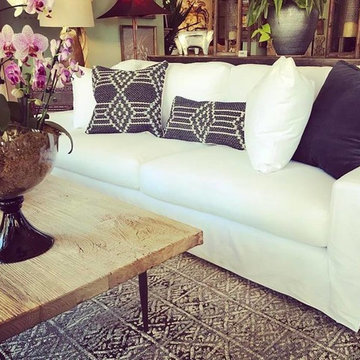
Photo of a mid-sized eclectic enclosed family room in San Luis Obispo with green walls, no fireplace and no tv.
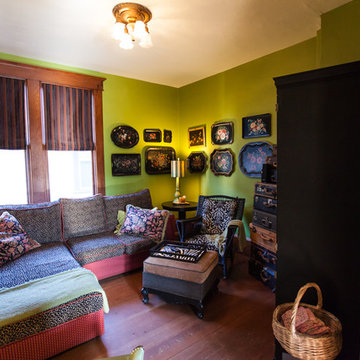
Debbie Schwab photography
Inspiration for a small eclectic enclosed family room in Seattle with green walls, dark hardwood floors, no fireplace and a concealed tv.
Inspiration for a small eclectic enclosed family room in Seattle with green walls, dark hardwood floors, no fireplace and a concealed tv.
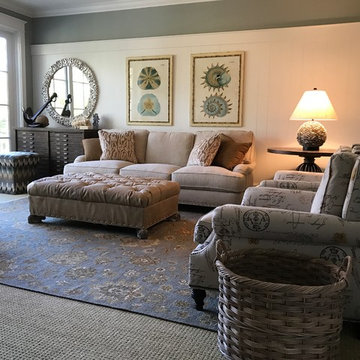
Inspiration for a mid-sized eclectic enclosed family room in Atlanta with green walls, carpet, no fireplace and no tv.
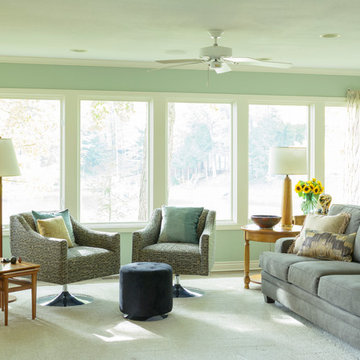
Sunny family room provides comfort and style.
Design ideas for an eclectic open concept family room in Grand Rapids with green walls, dark hardwood floors, a standard fireplace and a stone fireplace surround.
Design ideas for an eclectic open concept family room in Grand Rapids with green walls, dark hardwood floors, a standard fireplace and a stone fireplace surround.
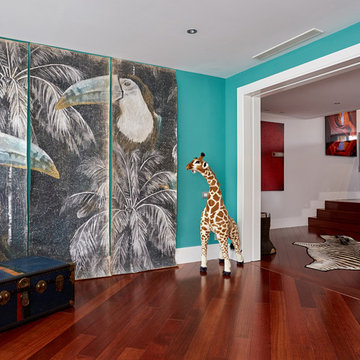
Fotos: Carla Capdevila Baquero
Small eclectic enclosed family room in Madrid with green walls, dark hardwood floors and a built-in media wall.
Small eclectic enclosed family room in Madrid with green walls, dark hardwood floors and a built-in media wall.
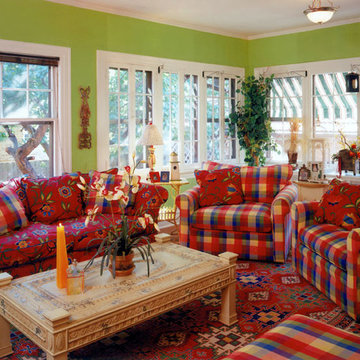
Whimsical family room drenched in sunlight, vibrant colors, patterns and textures.
Photo of a large eclectic enclosed family room in Denver with green walls, medium hardwood floors and a concealed tv.
Photo of a large eclectic enclosed family room in Denver with green walls, medium hardwood floors and a concealed tv.
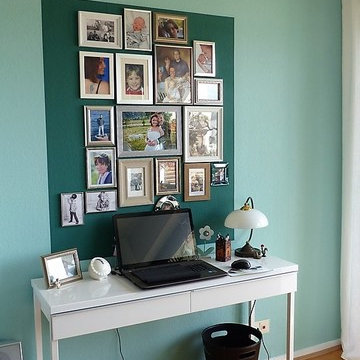
Foto: Bewohner
Design ideas for an eclectic family room in Essen with green walls, medium hardwood floors, a built-in media wall and brown floor.
Design ideas for an eclectic family room in Essen with green walls, medium hardwood floors, a built-in media wall and brown floor.
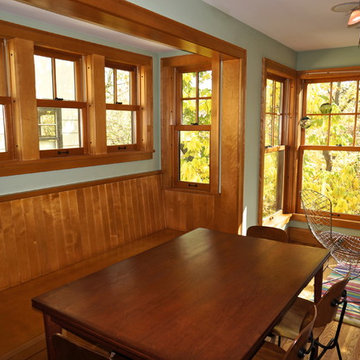
With Minnehaha Creek right outside the back door, this Family Room and Screen Porch Addition takes advantage of the Creek and its' associated open space. Part modern and part traditional, the project sports an abundance of natural Birch trim, stained to match 80 year-old Birch cabinets in other parts of the house. Designed by Albertsson Hansen Architecture. Photos by Greg Schmidt
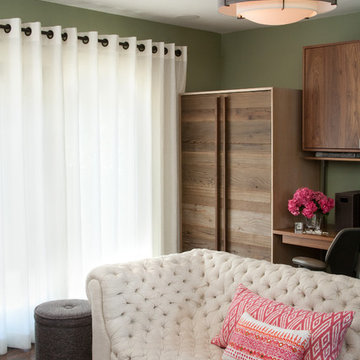
Photos by Lepere Studio
Design ideas for a large eclectic family room in Santa Barbara with green walls and dark hardwood floors.
Design ideas for a large eclectic family room in Santa Barbara with green walls and dark hardwood floors.
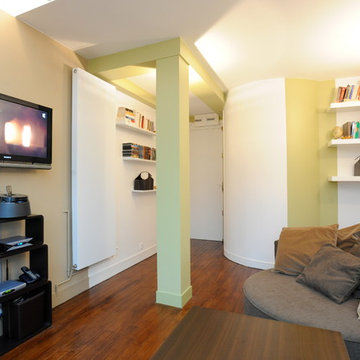
Photographe Alen Meaulle
Inspiration for a small eclectic open concept family room in Paris with green walls, medium hardwood floors and a wall-mounted tv.
Inspiration for a small eclectic open concept family room in Paris with green walls, medium hardwood floors and a wall-mounted tv.
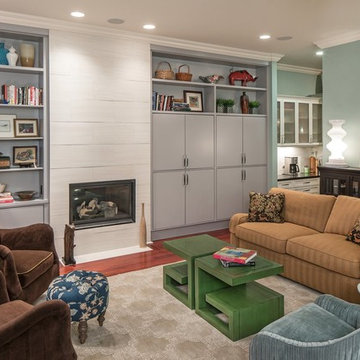
Tom Kessler
Photo of a mid-sized eclectic open concept family room in Omaha with green walls, dark hardwood floors, a standard fireplace, a tile fireplace surround and brown floor.
Photo of a mid-sized eclectic open concept family room in Omaha with green walls, dark hardwood floors, a standard fireplace, a tile fireplace surround and brown floor.
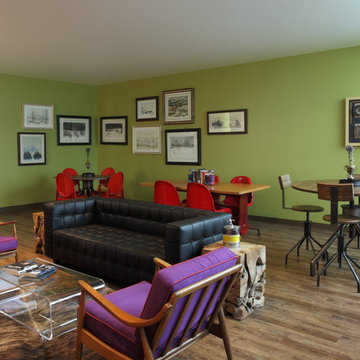
BLEND OF MID-CENTURY, INDUSTRIAL AND RUSTIC MAKE THIS SPACE FEEL AUTHENTIC
PHOTOS BY CHRIS LITTLE PHOTOGRAPHY
Photo of a large eclectic enclosed family room in Atlanta with green walls, laminate floors, a library, no fireplace and a wall-mounted tv.
Photo of a large eclectic enclosed family room in Atlanta with green walls, laminate floors, a library, no fireplace and a wall-mounted tv.
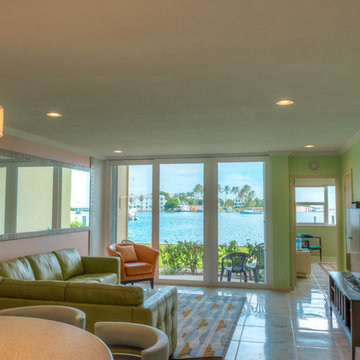
Design ideas for a mid-sized eclectic open concept family room in Columbus with green walls, marble floors, no fireplace, a freestanding tv and grey floor.
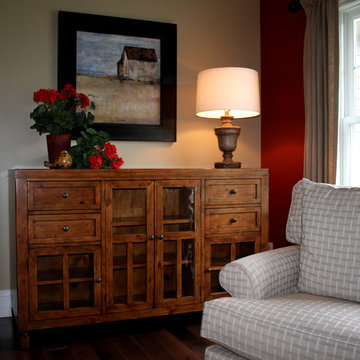
This client was an extremely busy business owner, needing a place to unwind after her work days. She was looking for casual sophistication - emphasis on the casual. We were able to pair her heavily distressed furnishings and stone fireplace with contemporary elements, creating a modern farmhouse look. We started with neutral walls; then added more neutrals using a fabulous textured rug, upholstered pieces, and rich wood stains - then we added the fun! Pops of red are repeated throughout the space, but don't overwhelm. The varying texture remains the real star of the room and creates a bit of sophistication in a rustic place.
Home located in Holland, Michigan. Designed by Bayberry Cottage who also serves South Haven, Kalamazoo, Saugatuck, St Joseph, & Douglas, MI.
Eclectic Family Room Design Photos with Green Walls
7