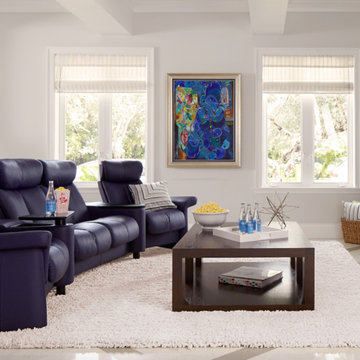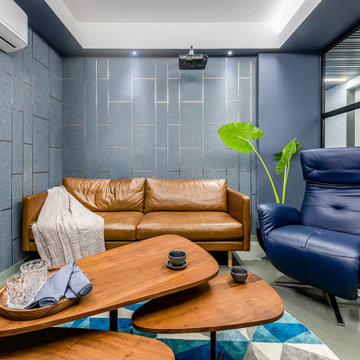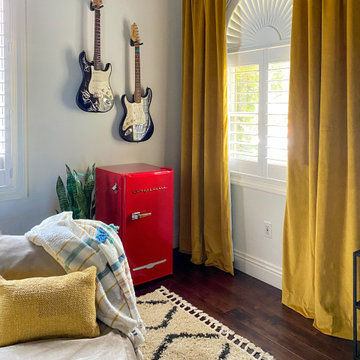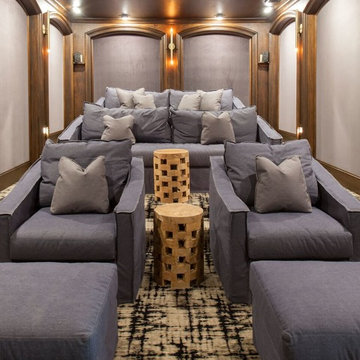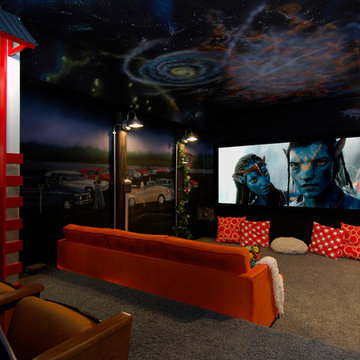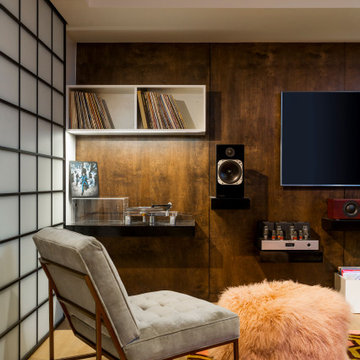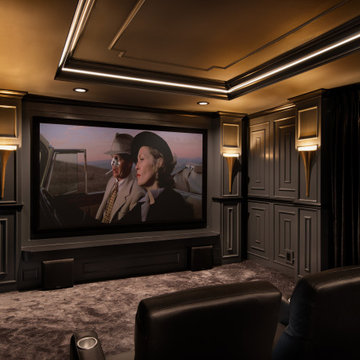Eclectic Home Theatre Design Photos
Refine by:
Budget
Sort by:Popular Today
101 - 120 of 2,049 photos
Item 1 of 2
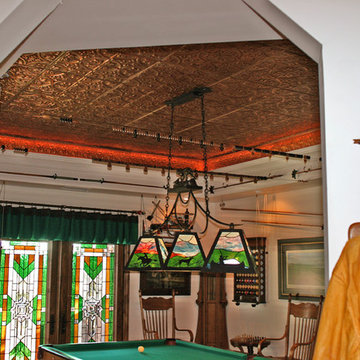
A game room or man cave is a great gathering space to showoff family treasures. Pattern 2 in Copper Tuscan Bronze with C1 crown molding. The Snaplock tin ceiling panel is used which simply screws directly into drywall ceilings.
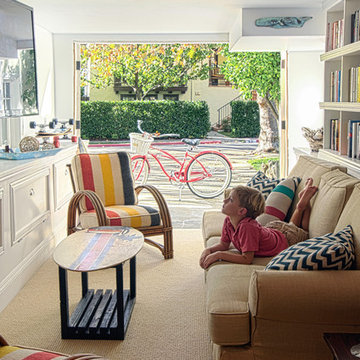
Alex Amend © 2012 Houzz
This is an example of an eclectic enclosed home theatre in San Francisco.
This is an example of an eclectic enclosed home theatre in San Francisco.
Find the right local pro for your project
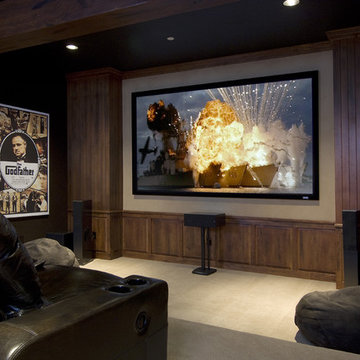
This sophisticated theater room is the perfect spot within this log cabin retreat to cozy up with friends and family. Custom designed theater seating, fun and functional bean bag chairs, and a large projector screen create the perfect place to relax and watch a movie.
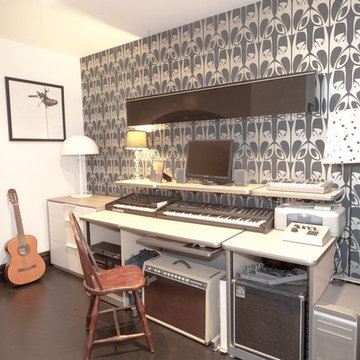
An eclectic music studio has been created for the owner.
Photography Francis Augustine
Inspiration for an eclectic home theatre in New York.
Inspiration for an eclectic home theatre in New York.
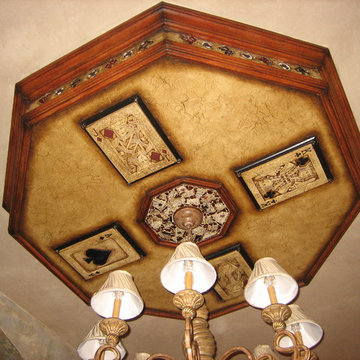
This is an example of an eclectic home theatre in Chicago.
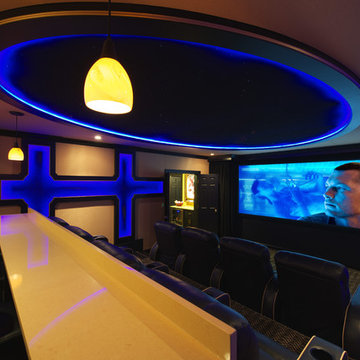
Lance Anderson, Admit One Home Cinema
This is an example of an eclectic home theatre in Minneapolis.
This is an example of an eclectic home theatre in Minneapolis.
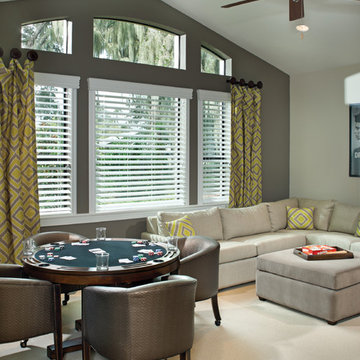
St. Augustine 1201: Elevation “E”, open Model for Viewing at The Preserve at Eaglebrooke in Lakeland, Florida.
Visit www.ArthurRutenbergHomes.com to view other Models
4 BEDROOMS / 3.5 Baths / Den / Bonus room
3,893 square feet
Plan Features:
Living Area: 3893
Total Area: 5360
Bedrooms: 4
Bathrooms: 3
Stories: 1
Den: Standard
Bonus Room: Standard
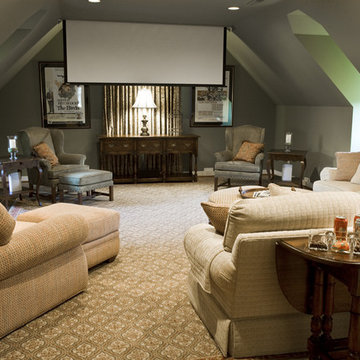
Sage green walls, suede fabrics, large sectional and curved bench provide ample seating for a crowd in this home theater.
Photo of an eclectic home theatre in Richmond.
Photo of an eclectic home theatre in Richmond.
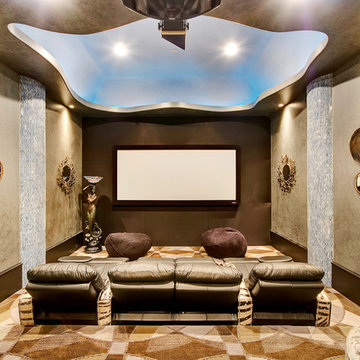
This is a showcase home by Larry Stewart Custom Homes. We are proud to highlight this Tudor style luxury estate situated in Southlake TX.
This is an example of a mid-sized eclectic enclosed home theatre in Dallas with carpet, beige walls, multi-coloured floor and a projector screen.
This is an example of a mid-sized eclectic enclosed home theatre in Dallas with carpet, beige walls, multi-coloured floor and a projector screen.
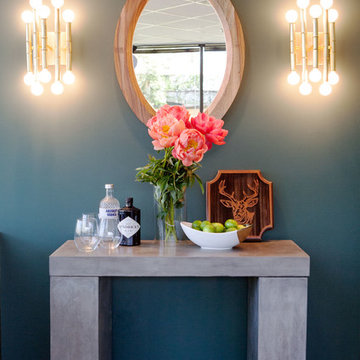
Masculine, yet feminine bar vinette with concrete console, jonathan adler sconces, and reclaimed wood modern mirror. Photo credit: Josh Shadid
Photo of an eclectic home theatre in Orange County.
Photo of an eclectic home theatre in Orange County.
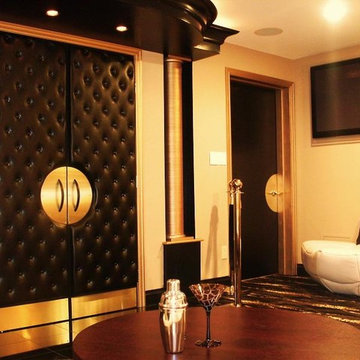
Gold and black paint on trims highlight the room. The columns are actually simple PVC pipes cut in half. We used a luxurious sea grass golden wall paper by Candice Olson.
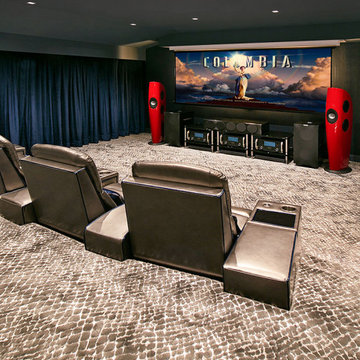
Blue, floor-to-ceiling theater-grade curtains complement the wall color.
Large eclectic enclosed home theatre in San Francisco with blue walls, carpet, a projector screen and multi-coloured floor.
Large eclectic enclosed home theatre in San Francisco with blue walls, carpet, a projector screen and multi-coloured floor.
Eclectic Home Theatre Design Photos
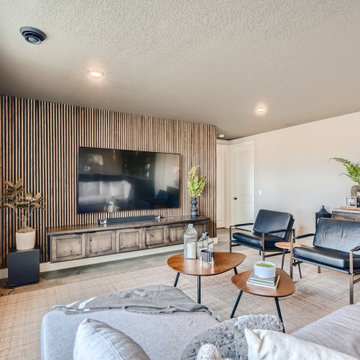
Wood slat wall detail carried over from bar area.
Inspiration for a large eclectic open concept home theatre in Minneapolis with white walls, concrete floors, a wall-mounted tv and grey floor.
Inspiration for a large eclectic open concept home theatre in Minneapolis with white walls, concrete floors, a wall-mounted tv and grey floor.
6
