Eclectic Kitchen with a Single-bowl Sink Design Ideas
Refine by:
Budget
Sort by:Popular Today
141 - 160 of 1,339 photos
Item 1 of 3
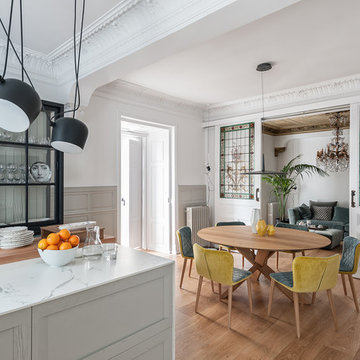
Proyecto destacado por Houzzrussia Best of the Best 2018 y 2019
Fotos: David Montero
Design ideas for a large eclectic eat-in kitchen in Other with light hardwood floors, brown floor, a single-bowl sink, raised-panel cabinets, grey cabinets, marble benchtops, white splashback, marble splashback, stainless steel appliances, with island and white benchtop.
Design ideas for a large eclectic eat-in kitchen in Other with light hardwood floors, brown floor, a single-bowl sink, raised-panel cabinets, grey cabinets, marble benchtops, white splashback, marble splashback, stainless steel appliances, with island and white benchtop.
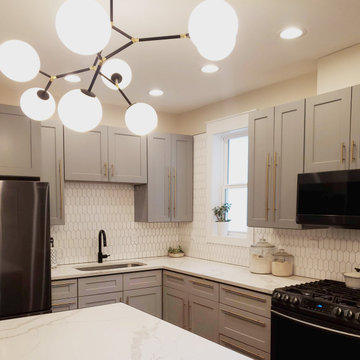
Custom designed kitchen featuring full-height ceramic tile backsplash, quartz countertops, designer lighting, and custom printed wallcovering.
Inspiration for a small eclectic l-shaped eat-in kitchen in Raleigh with a single-bowl sink, shaker cabinets, grey cabinets, quartzite benchtops, white splashback, ceramic splashback, black appliances, dark hardwood floors, with island, brown floor and white benchtop.
Inspiration for a small eclectic l-shaped eat-in kitchen in Raleigh with a single-bowl sink, shaker cabinets, grey cabinets, quartzite benchtops, white splashback, ceramic splashback, black appliances, dark hardwood floors, with island, brown floor and white benchtop.
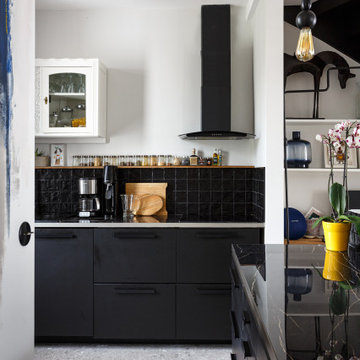
Cuisine noire, crédence en zelige As de Carreau, meuble Ikea, meuble mural ancien buffet des années 30 modifié
Interrupteur rond, noir Modélec
Inspiration for a mid-sized eclectic galley open plan kitchen in Paris with a single-bowl sink, beaded inset cabinets, black cabinets, tile benchtops, black splashback, terra-cotta splashback, panelled appliances, concrete floors, with island, grey floor and black benchtop.
Inspiration for a mid-sized eclectic galley open plan kitchen in Paris with a single-bowl sink, beaded inset cabinets, black cabinets, tile benchtops, black splashback, terra-cotta splashback, panelled appliances, concrete floors, with island, grey floor and black benchtop.
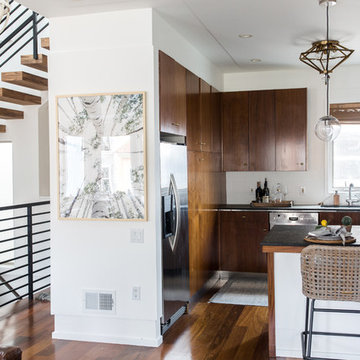
Family room has an earthy and natural feel with all the natural elements like the cement side table, moss wall art and fiddle leaf fig tree to pull it all together
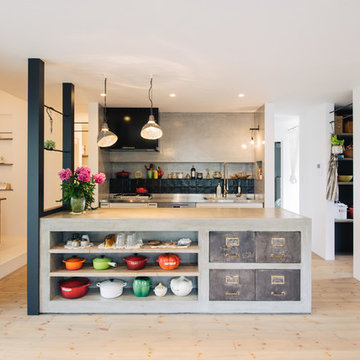
Photo of an eclectic single-wall open plan kitchen in Other with a single-bowl sink, open cabinets, light hardwood floors, with island and brown floor.
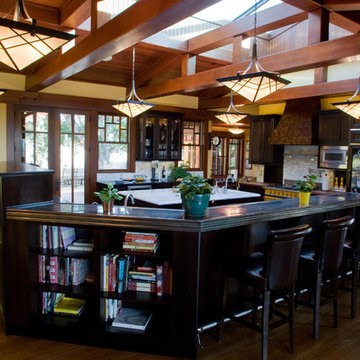
Architecture by Ward-Young Architects
Cabinets by Mueller Nicholls
Photography by Jim Fidelibus
This is an example of a large eclectic u-shaped open plan kitchen in San Francisco with zinc benchtops, a single-bowl sink, shaker cabinets, black cabinets, white splashback, subway tile splashback, panelled appliances, dark hardwood floors and multiple islands.
This is an example of a large eclectic u-shaped open plan kitchen in San Francisco with zinc benchtops, a single-bowl sink, shaker cabinets, black cabinets, white splashback, subway tile splashback, panelled appliances, dark hardwood floors and multiple islands.
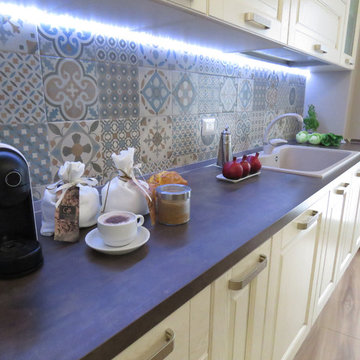
La ridistribuzione degli spazi ha permesso di ricavare una comoda cucina, completa di zona lavoro, zona cottura e zona lavaggio.
Photo of a mid-sized eclectic galley open plan kitchen in Catania-Palermo with a single-bowl sink, raised-panel cabinets, beige cabinets, laminate benchtops, multi-coloured splashback, ceramic splashback, stainless steel appliances, laminate floors, no island, brown floor and brown benchtop.
Photo of a mid-sized eclectic galley open plan kitchen in Catania-Palermo with a single-bowl sink, raised-panel cabinets, beige cabinets, laminate benchtops, multi-coloured splashback, ceramic splashback, stainless steel appliances, laminate floors, no island, brown floor and brown benchtop.
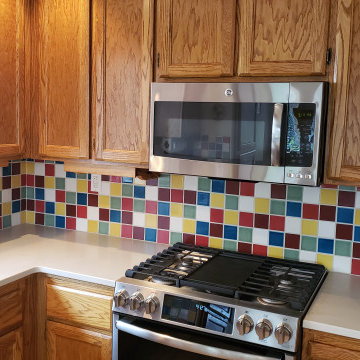
Custom Surface Solutions ( https://www.houzz.com/pro/csstile/__public) - Owner Craig Thompson. I consulted remotely (Round Rock, TX) with a DIY friend remotely (Morgan Hill, CA) on his kitchen backsplash, island toe kick, and countertop remodel project. He provided the labor and materials and I coached him remotely through the project. We collaborated on ideas and tile selections, installation methods and suggestions. A multi-colored 4" x 4" Fireclay tile was used to achieve the desired look. In addition, quartz countertops were installed to complete the kitchen. The project came out great as you can see!
See review.
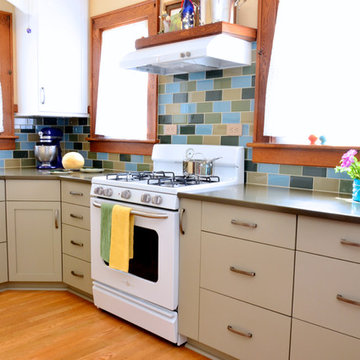
Greg Versen
Inspiration for a small eclectic u-shaped separate kitchen in Other with a single-bowl sink, shaker cabinets, white cabinets, quartz benchtops, multi-coloured splashback, glass tile splashback, white appliances, medium hardwood floors and no island.
Inspiration for a small eclectic u-shaped separate kitchen in Other with a single-bowl sink, shaker cabinets, white cabinets, quartz benchtops, multi-coloured splashback, glass tile splashback, white appliances, medium hardwood floors and no island.
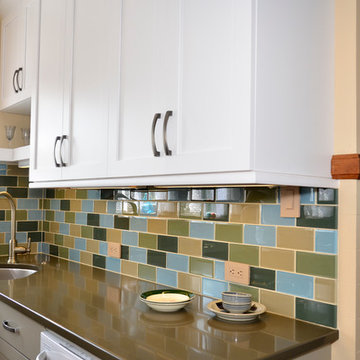
Greg Versen
Photo of a small eclectic u-shaped separate kitchen in Other with a single-bowl sink, shaker cabinets, white cabinets, quartz benchtops, multi-coloured splashback, glass tile splashback, white appliances, medium hardwood floors and no island.
Photo of a small eclectic u-shaped separate kitchen in Other with a single-bowl sink, shaker cabinets, white cabinets, quartz benchtops, multi-coloured splashback, glass tile splashback, white appliances, medium hardwood floors and no island.
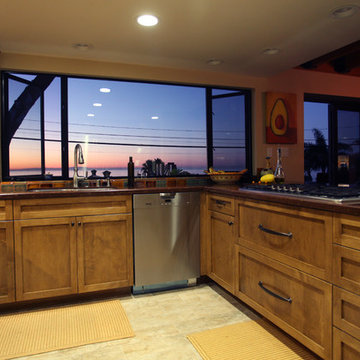
AD&R
This is an example of a mid-sized eclectic u-shaped eat-in kitchen in Los Angeles with a single-bowl sink, shaker cabinets, medium wood cabinets, quartz benchtops, ceramic splashback, stainless steel appliances, porcelain floors, multi-coloured splashback and a peninsula.
This is an example of a mid-sized eclectic u-shaped eat-in kitchen in Los Angeles with a single-bowl sink, shaker cabinets, medium wood cabinets, quartz benchtops, ceramic splashback, stainless steel appliances, porcelain floors, multi-coloured splashback and a peninsula.
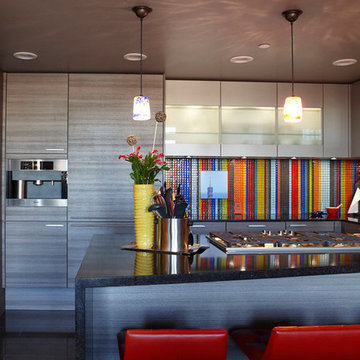
Designed by Tatiana Bacci of Poggenpohl Photos by Jill Broussard
Inspiration for a small eclectic u-shaped kitchen pantry in Houston with a single-bowl sink, flat-panel cabinets, grey cabinets, quartz benchtops, multi-coloured splashback, matchstick tile splashback, panelled appliances, porcelain floors and no island.
Inspiration for a small eclectic u-shaped kitchen pantry in Houston with a single-bowl sink, flat-panel cabinets, grey cabinets, quartz benchtops, multi-coloured splashback, matchstick tile splashback, panelled appliances, porcelain floors and no island.
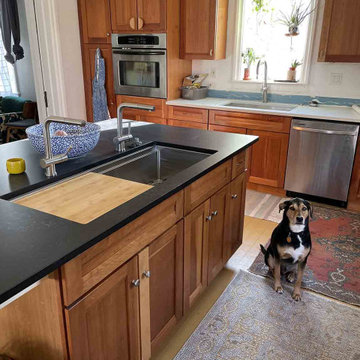
Create Good Sinks' 46" workstation sink. This 16 gauge stainless steel undermount sink replaced the dinky drop-in prep sink that was in the island originally. Cherry cabinets from previous owner's reno were retrofitted with new quartz countertops (Midnight Corvo in matte finish seen here on the island and Valentin on the perimeter), new sinks and faucets. Island was extended from 5' to 11.5' and includes seating on one end. Walls were painted fresh white. Two Create Good Sinks "Ardell" faucets were installed with this sink to make it easy for two cooks in the kitchen. Perimeter sink is Create Good Sinks 33" ledge workstation sink with "Bella" stainlees steel faucet.
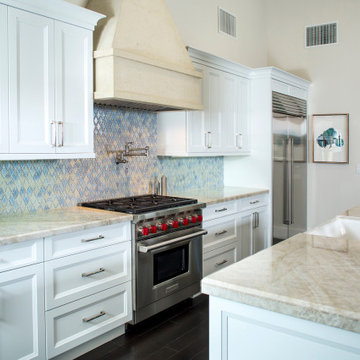
Complete kitchen remodel from ground up. Light, bright Santa Barbara look
Dark wood floors, white cabinets , Taj Mahal quartzite counters, pale blue tile backsplash, stainless steel appliances
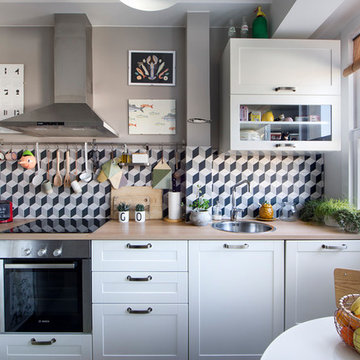
Photo of a small eclectic l-shaped eat-in kitchen in Madrid with a single-bowl sink, recessed-panel cabinets, white cabinets, wood benchtops, multi-coloured splashback, ceramic splashback, stainless steel appliances and no island.
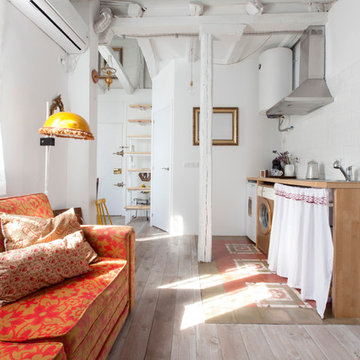
Lupe Clemente fotografia
Design ideas for a small eclectic single-wall open plan kitchen in Madrid with wood benchtops, light hardwood floors, no island, a single-bowl sink, open cabinets, medium wood cabinets, white splashback, coloured appliances and cement tile splashback.
Design ideas for a small eclectic single-wall open plan kitchen in Madrid with wood benchtops, light hardwood floors, no island, a single-bowl sink, open cabinets, medium wood cabinets, white splashback, coloured appliances and cement tile splashback.
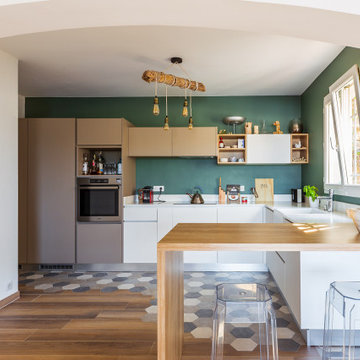
Projet de rénovation et de décoration d'une villa vue mer à La Ciotat.
Les propriétaires m'ont laissé carte blanche sur ce projet.
J'ai conçu entièrement la nouvelle cuisine tant au niveau de l'agencement, des matériaux et choix des couleurs. J'ai choisi une ambiance naturelle et colorée en ce qui concerne le mobilier et le carrelage au sol.
La fresque murale vient apporter un décor sous cette belle hauteur sous plafond. Les poutres ont été décapé pour leur donner un aspect naturel, la rampe d'escalier a été remplacé par un claustra bois.
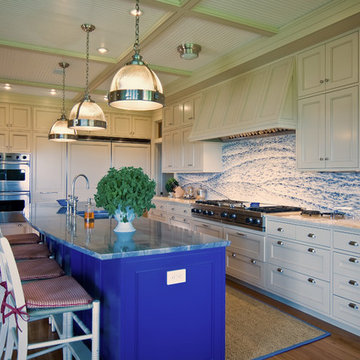
Inspiration for a mid-sized eclectic single-wall eat-in kitchen in Boston with a single-bowl sink, beaded inset cabinets, blue cabinets, granite benchtops, multi-coloured splashback, stone slab splashback, stainless steel appliances, medium hardwood floors and with island.
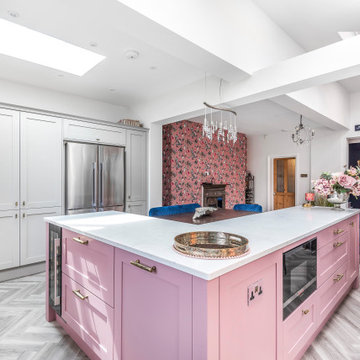
Mid-sized eclectic l-shaped eat-in kitchen in Berkshire with a single-bowl sink, shaker cabinets, pink cabinets, quartzite benchtops, white splashback, panelled appliances, with island and white benchtop.
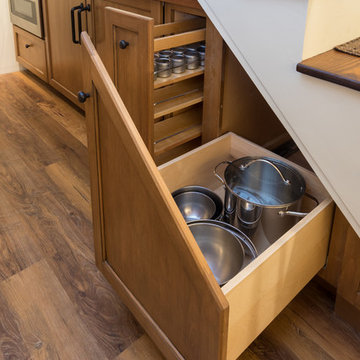
We recently took on an exciting whole-home renovation for this lovely historic Trinity in Center City Philadelphia. Originally built in the mid-1800s, the house footprint is just over 17’ x 13’. As is typical of this type of 3-story house, the kitchen is located in the basement, making this house four floors of occupied space with overall square footage totaling just under 900 square feet.
The homeowner felt the former kitchen was cramped, dimly lit, and inefficiently designed, and she was in search of help in bringing her artistic vision for the space to life, blending both old and new elements through an exciting mix of textures and character. High on her priority list was integrating her wonderful collection of objects gathered from her travels around the world.
We brought our design skills and construction experience to the team, working with the homeowner and the designer to develop a host of creative solutions, including the installation of an Indonesian screen as a sliding door covering a newly reconfigured utility area, which includes a new on-demand hot water heater, mounted next to a new electrical panel with ample room for service and access.
Other Noteworthy Features and Solutions:
New crisp drywall blended with original masonry wall textures and original exposed beams
Custom-glazed adler wood cabinets, beautiful fusion Quartzite and custom cherry counters, and a copper sink were selected for a wonderful interplay of colors, textures, and Old World feel
Small-space efficiencies designed for real-size humans, including built-ins wherever possible, limited free-standing furniture, and no upper cabinets
Built-in storage and appliances under the counter (refrigerator, freezer, washer, dryer, and microwave drawer)
Additional multi-function storage under stairs
Extensive lighting plan with multiple sources and types of light to make this partially below-grade space feel bright and cheery
Enlarged window well to bring much more light into the space
Insulation added to create sound buffer from the floor above
All Photos by Linda McManus Photography
Eclectic Kitchen with a Single-bowl Sink Design Ideas
8