Eclectic Kitchen with a Single-bowl Sink Design Ideas
Refine by:
Budget
Sort by:Popular Today
161 - 180 of 1,339 photos
Item 1 of 3
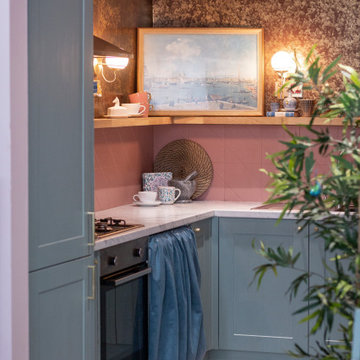
Small eclectic l-shaped open plan kitchen in Edinburgh with a single-bowl sink, shaker cabinets, blue cabinets, laminate benchtops, pink splashback, ceramic splashback, stainless steel appliances, vinyl floors, no island, multi-coloured floor and grey benchtop.
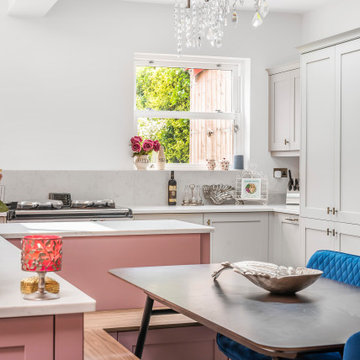
Mid-sized eclectic l-shaped eat-in kitchen in Berkshire with a single-bowl sink, shaker cabinets, pink cabinets, quartzite benchtops, white splashback, panelled appliances, with island and white benchtop.
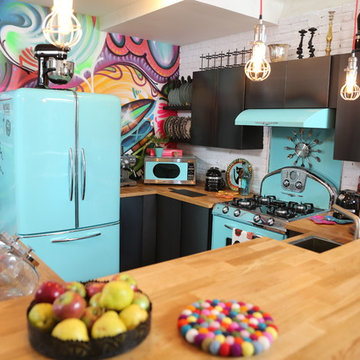
Elmira Stoveworks
Inspiration for a small eclectic u-shaped separate kitchen in Vancouver with a single-bowl sink, flat-panel cabinets, brown cabinets, wood benchtops, white splashback, brick splashback and coloured appliances.
Inspiration for a small eclectic u-shaped separate kitchen in Vancouver with a single-bowl sink, flat-panel cabinets, brown cabinets, wood benchtops, white splashback, brick splashback and coloured appliances.
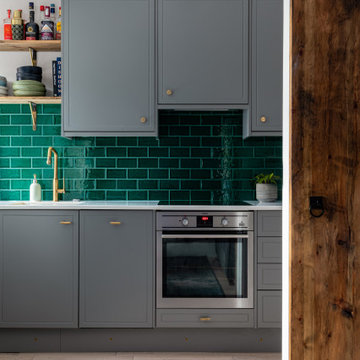
This two-bed property in East London is a great example of clever spatial planning. The room was 1.4m by 4.2m, so we didn't have much to work with. We made the most of the space by integrating slimline appliances, such as the 450 dishwasher and 150 wine cooler. This enabled the client to have exactly what they wanted in the kitchen function-wise, along with having a really nicely designed space that worked with the industrial nature of the property.
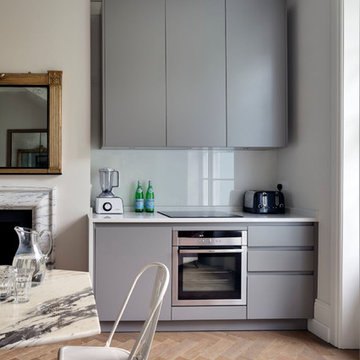
This project involved the remodelling of the ground and first floors and a small rear addition at a Victorian townhouse in Notting Hill.
The brief included opening-up the ground floor reception rooms so as to increase the illusion of space and light, and to fully benefit from the view of the landscaped communal garden beyond.
Photography: Bruce Hemming
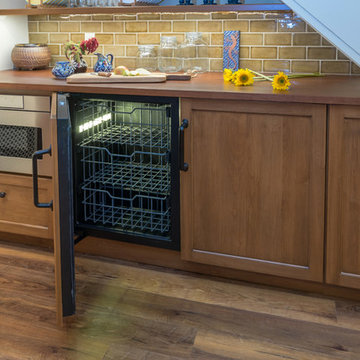
Other Noteworthy Features and Solutions
New crisp drywall blended with original masonry wall textures and original exposed beams
Custom-glazed adler wood cabinets, beautiful fusion Quartzite and custom cherry counters, and a copper sink were selected for a wonderful interplay of colors, textures, and Old World feel
Small-space efficiencies designed for real-size humans, including built-ins wherever possible, limited free-standing furniture, and no upper cabinets
Built-in storage and appliances under the counter (refrigerator, freezer, washer, dryer, and microwave drawer)
Additional multi-function storage under stairs
Extensive lighting plan with multiple sources and types of light to make this partially below-grade space feel bright and cheery
Enlarged window well to bring much more light into the space
Insulation added to create sound buffer from the floor above
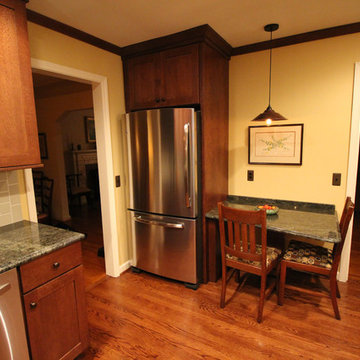
This kitchen design in Grosse Pointe Woods maximizes the space with customized storage and accessories. The Medallion cabinetry in a warm wood tone beautifully complements the granite countertop and green backsplash. Inside the kitchen cabinets is a treasure trove of customized accessories like a shallow base spice cabinet next to the range, a base tray divider next to the dishwasher, a Hafele Fineline cutlery divider, and a pantry cabinet. A built in table next to the refrigerator matches the countertop material and provides a handy eating area in the kitchen.
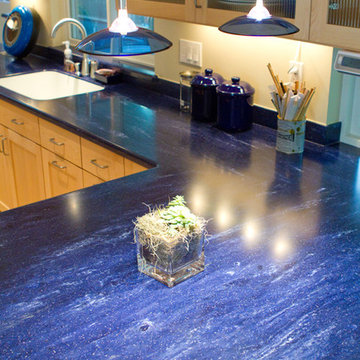
H2D Architecture + Design - Northgate Kitchen
Corian countertop.
Photos: Chris Watkins Photography
Design ideas for a mid-sized eclectic l-shaped open plan kitchen in Seattle with a single-bowl sink, shaker cabinets, light wood cabinets, solid surface benchtops, blue splashback, stainless steel appliances, light hardwood floors, with island and blue benchtop.
Design ideas for a mid-sized eclectic l-shaped open plan kitchen in Seattle with a single-bowl sink, shaker cabinets, light wood cabinets, solid surface benchtops, blue splashback, stainless steel appliances, light hardwood floors, with island and blue benchtop.
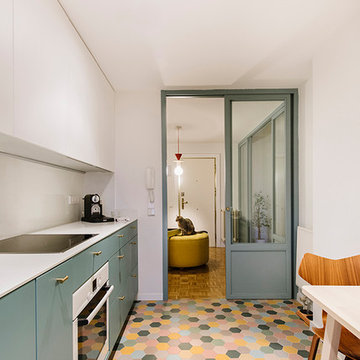
Jose Luis de Lara
Inspiration for an eclectic single-wall separate kitchen in Madrid with a single-bowl sink, flat-panel cabinets, blue cabinets, quartz benchtops, white splashback, limestone splashback, white appliances, ceramic floors, multi-coloured floor and white benchtop.
Inspiration for an eclectic single-wall separate kitchen in Madrid with a single-bowl sink, flat-panel cabinets, blue cabinets, quartz benchtops, white splashback, limestone splashback, white appliances, ceramic floors, multi-coloured floor and white benchtop.
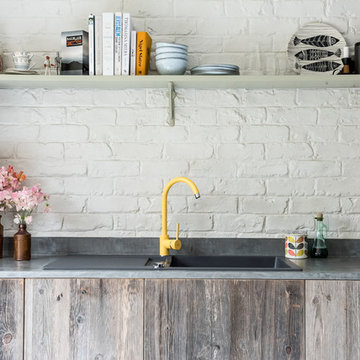
Caitlin Mogridge
This is an example of a mid-sized eclectic single-wall open plan kitchen in London with a single-bowl sink, flat-panel cabinets, medium wood cabinets, concrete benchtops, white splashback, brick splashback, stainless steel appliances, with island, white floor and grey benchtop.
This is an example of a mid-sized eclectic single-wall open plan kitchen in London with a single-bowl sink, flat-panel cabinets, medium wood cabinets, concrete benchtops, white splashback, brick splashback, stainless steel appliances, with island, white floor and grey benchtop.
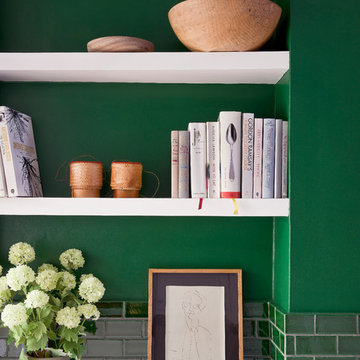
Mid-sized eclectic galley separate kitchen in London with white cabinets, white appliances, quartzite benchtops, a single-bowl sink, raised-panel cabinets and dark hardwood floors.
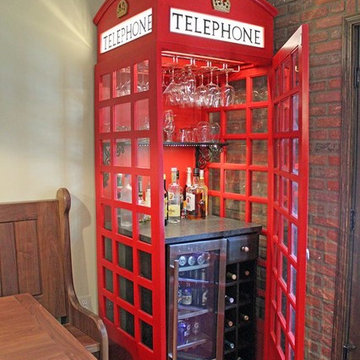
AFTER: Drinks booth! We turned the telephone booth into a dry bar.
Photo of a large eclectic u-shaped eat-in kitchen in Detroit with a single-bowl sink, shaker cabinets, brown cabinets, wood benchtops, red splashback, brick splashback, black appliances, medium hardwood floors, with island and brown floor.
Photo of a large eclectic u-shaped eat-in kitchen in Detroit with a single-bowl sink, shaker cabinets, brown cabinets, wood benchtops, red splashback, brick splashback, black appliances, medium hardwood floors, with island and brown floor.
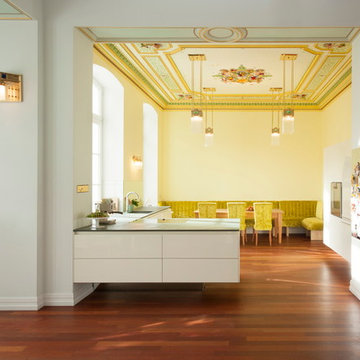
Inspiration for a large eclectic open plan kitchen in Cologne with a single-bowl sink, flat-panel cabinets, white cabinets, dark hardwood floors and a peninsula.
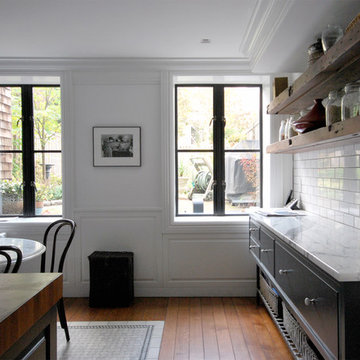
The biggest challenge with this room was making it feel open and bright, given that it is at the garden level of a brownstone. We replaced the exposed brick walls with white subway tile, and the floor tiles also add brightness. Reclaimed wood shelves were outfitted with LEDs. The cabinetry is custom-designed and fabricated. The layout remained roughly the same, as the owners found that the previous configuration met their needs. We simply added more storage and enhanced the cabinets and surfaces.
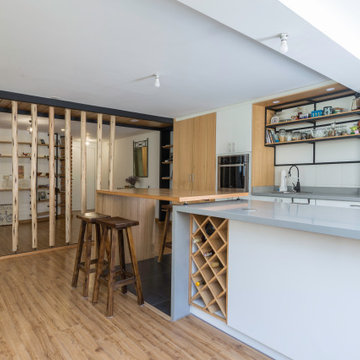
Inspiration for a mid-sized eclectic galley eat-in kitchen in Other with a single-bowl sink, flat-panel cabinets, white cabinets, quartzite benchtops, white splashback, ceramic splashback, porcelain floors, multiple islands, black floor and grey benchtop.
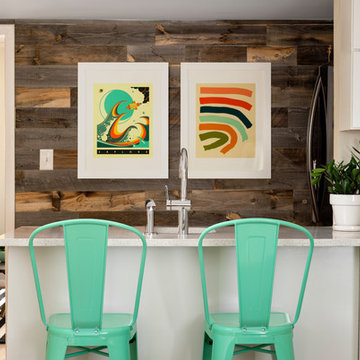
Cati Teague Photography for Gina Sims Designs
This is an example of an eclectic kitchen in Atlanta with white cabinets, a single-bowl sink, shaker cabinets, beige splashback, a peninsula and grey benchtop.
This is an example of an eclectic kitchen in Atlanta with white cabinets, a single-bowl sink, shaker cabinets, beige splashback, a peninsula and grey benchtop.
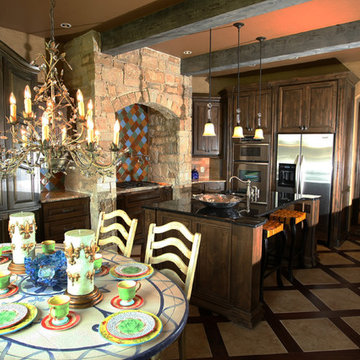
This is an example of a large eclectic u-shaped eat-in kitchen in Oklahoma City with a single-bowl sink, raised-panel cabinets, dark wood cabinets, granite benchtops, multi-coloured splashback, ceramic splashback, stainless steel appliances, dark hardwood floors and with island.
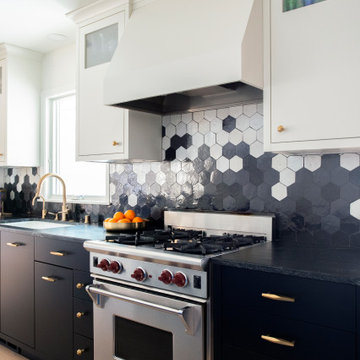
Design ideas for a large eclectic l-shaped eat-in kitchen in Minneapolis with flat-panel cabinets, with island, a single-bowl sink, multi-coloured splashback, ceramic splashback, stainless steel appliances, light hardwood floors, brown floor, granite benchtops, black benchtop and black cabinets.
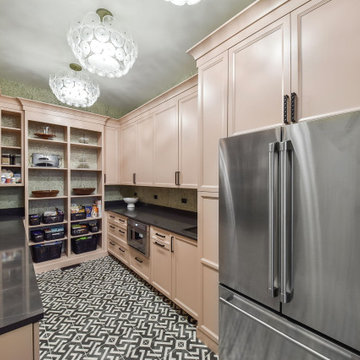
Large eclectic u-shaped kitchen pantry in Chicago with a single-bowl sink, flat-panel cabinets, pink cabinets, quartz benchtops, engineered quartz splashback, stainless steel appliances, cement tiles, black floor and white benchtop.
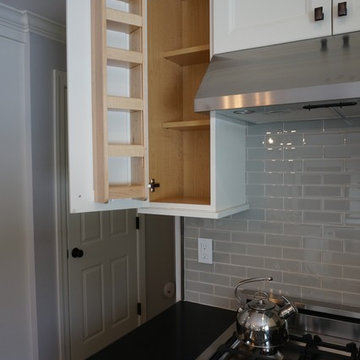
Beautiful Spaces
Design ideas for a mid-sized eclectic l-shaped kitchen in New York with a single-bowl sink, recessed-panel cabinets, white cabinets, granite benchtops, white splashback, stainless steel appliances, medium hardwood floors and with island.
Design ideas for a mid-sized eclectic l-shaped kitchen in New York with a single-bowl sink, recessed-panel cabinets, white cabinets, granite benchtops, white splashback, stainless steel appliances, medium hardwood floors and with island.
Eclectic Kitchen with a Single-bowl Sink Design Ideas
9