Eclectic Kitchen with Glass Tile Splashback Design Ideas
Refine by:
Budget
Sort by:Popular Today
41 - 60 of 1,447 photos
Item 1 of 3
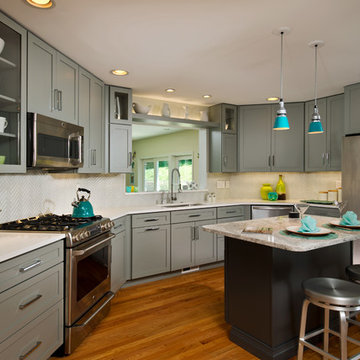
Inspiration for a mid-sized eclectic u-shaped separate kitchen in Boston with a single-bowl sink, flat-panel cabinets, grey cabinets, quartz benchtops, grey splashback, glass tile splashback, stainless steel appliances, light hardwood floors and with island.
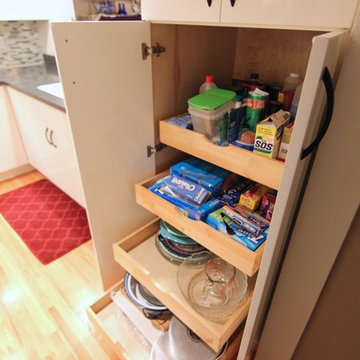
Photo of a mid-sized eclectic galley eat-in kitchen in Seattle with a drop-in sink, flat-panel cabinets, white cabinets, laminate benchtops, grey splashback, glass tile splashback, stainless steel appliances, light hardwood floors and a peninsula.
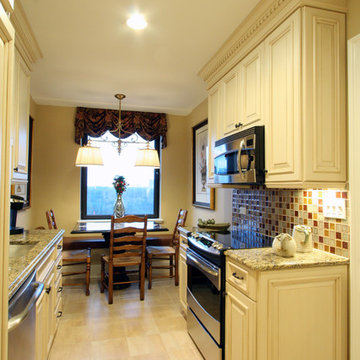
This is an example of a mid-sized eclectic galley eat-in kitchen in New York with a drop-in sink, raised-panel cabinets, beige cabinets, granite benchtops, multi-coloured splashback, glass tile splashback, stainless steel appliances, ceramic floors and no island.
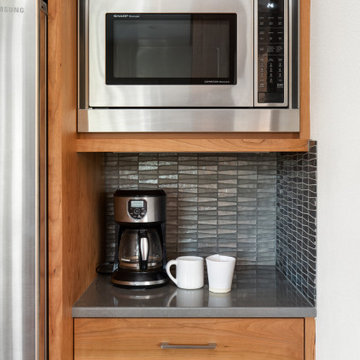
Inspiration for a small eclectic u-shaped separate kitchen in Portland with an undermount sink, shaker cabinets, medium wood cabinets, quartz benchtops, grey splashback, glass tile splashback, stainless steel appliances, with island, multi-coloured floor and grey benchtop.
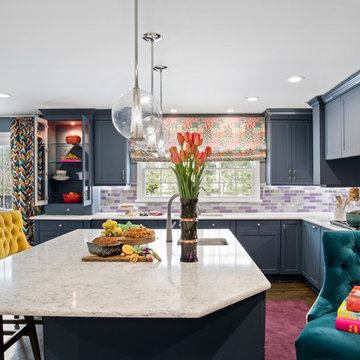
This cabinet refacing project includes classic Shaker style doors in Colonial Blue. Counter-tops are white marble. The backsplash is a combination of purple, gray and white glass subway tiles. The mix of color and styles creates an eclectic design that is fresh and fun!
www.kitchenmagic.com
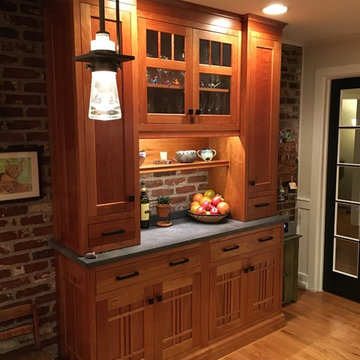
Inspiration for a mid-sized eclectic u-shaped separate kitchen in Philadelphia with a double-bowl sink, recessed-panel cabinets, medium wood cabinets, soapstone benchtops, green splashback, glass tile splashback, stainless steel appliances, medium hardwood floors and with island.
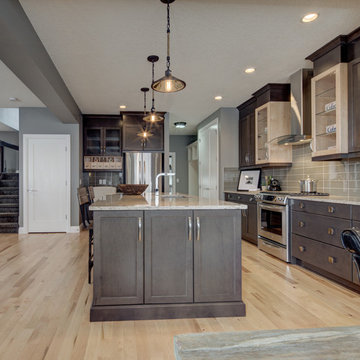
Copyright Alquinn Homes
Inspiration for a mid-sized eclectic l-shaped open plan kitchen in Calgary with light hardwood floors, an undermount sink, recessed-panel cabinets, dark wood cabinets, quartz benchtops, grey splashback, glass tile splashback, stainless steel appliances, with island, beige floor and grey benchtop.
Inspiration for a mid-sized eclectic l-shaped open plan kitchen in Calgary with light hardwood floors, an undermount sink, recessed-panel cabinets, dark wood cabinets, quartz benchtops, grey splashback, glass tile splashback, stainless steel appliances, with island, beige floor and grey benchtop.
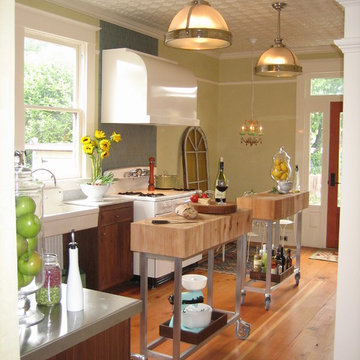
Designed by Anne De Wolf this eclectic vintage kitchen features a vintage range, custom walnut lower cabinets designed to match existing historic upper cabinets, custom rolling butcher block islands and a small corner eating nook.
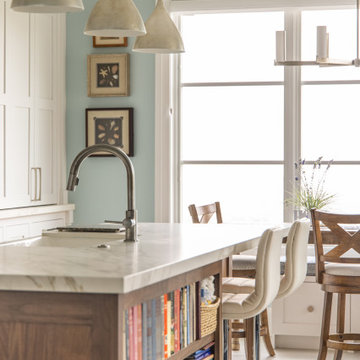
This is an example of a mid-sized eclectic single-wall open plan kitchen in Salt Lake City with a farmhouse sink, shaker cabinets, white cabinets, white splashback, glass tile splashback, panelled appliances, medium hardwood floors, with island, brown floor and white benchtop.
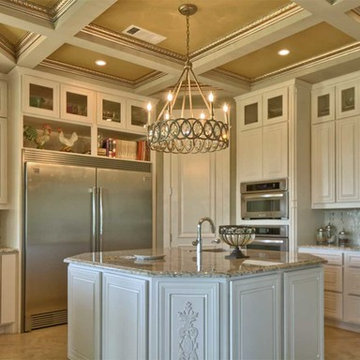
Ted Barrow
Photo of an expansive eclectic u-shaped kitchen pantry in Dallas with a farmhouse sink, raised-panel cabinets, white cabinets, granite benchtops, grey splashback, glass tile splashback, stainless steel appliances, porcelain floors and with island.
Photo of an expansive eclectic u-shaped kitchen pantry in Dallas with a farmhouse sink, raised-panel cabinets, white cabinets, granite benchtops, grey splashback, glass tile splashback, stainless steel appliances, porcelain floors and with island.
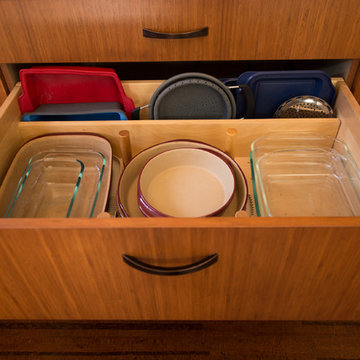
A Gilmans Kitchens and Baths - Design Build Project (REMMIES Award Winning Kitchen)
The original kitchen lacked counter space and seating for the homeowners and their family and friends. It was important for the homeowners to utilize every inch of usable space for storage, function and entertaining, so many organizational inserts were used in the kitchen design. Bamboo cabinets, cork flooring and neolith countertops were used in the design.
Storage Solutions include a spice pull-out, towel pull-out, pantry pull outs and lemans corner cabinets. Bifold lift up cabinets were also used for convenience. Special organizational inserts were used in the Pantry cabinets for maximum organization.
Check out more kitchens by Gilmans Kitchens and Baths!
http://www.gkandb.com/
DESIGNER: JANIS MANACSA
PHOTOGRAPHER: TREVE JOHNSON
CABINETS: DEWILS CABINETRY
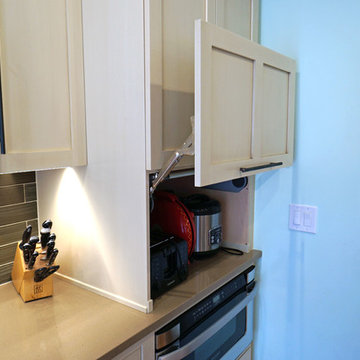
Alban Gega Photography
Mid-sized eclectic galley eat-in kitchen in Boston with a farmhouse sink, shaker cabinets, beige cabinets, quartz benchtops, metallic splashback, glass tile splashback, stainless steel appliances, medium hardwood floors and with island.
Mid-sized eclectic galley eat-in kitchen in Boston with a farmhouse sink, shaker cabinets, beige cabinets, quartz benchtops, metallic splashback, glass tile splashback, stainless steel appliances, medium hardwood floors and with island.
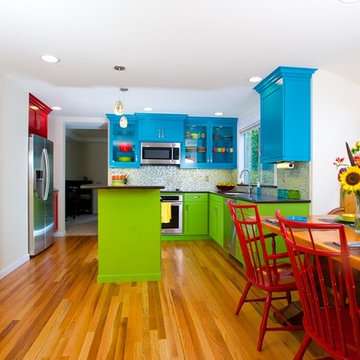
Production cabinets wre ordered in blue, green and yellow. Chairs were painted with pantry door and red cabinetry. Colorful accessories, cutlery and tableware accentuate the character.
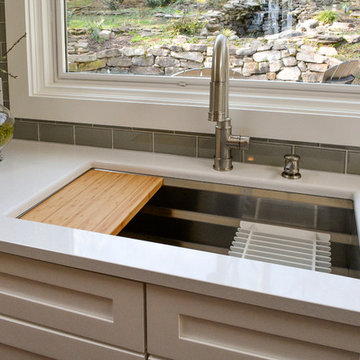
This amazing renovation focused on solving a series of problems that a previous kitchen expansion had created. By rearranging the appliance placement, updating the cabinetry, designing all new storage solutions and maximizing the amazing outdoor views; we cured the spit personality disorder plaguing the existing kitchen. The home now has a beautifully redesigned kitchen and living space perfect for entertaining, relaxing and enjoying the outside views. Vaulted ceilings with bright skylights, reflective glass wall tiles, sleek sophisticated Cambria quartz counter tops, fingerprint-free faucet, multi-functional Prolific kitchen sink by Kohler, stainless steel appliances, creative storage solutions, all new lighting and timeless shaker cabinets by Wellborn lend to the now bright, open, vivacious and flawless function of this newly renovated galley style kitchen. White base cabinets along the outside walls contrast perfectly with the dark grey island cabinets. Linear satin nickel door and drawer pulls coordinate with the stainless steel appliances and sink. An eclectic blend of vintage and modern furnishings, artwork and rugs create a comfortable balance that feels and looks timeless. Breathtaking backyard views are artfully framed by new Pella windows and doors with integral blinds between the glass. Calm, inviting neutral tones provide the perfect backdrop for this refined design.
Photos by: Kimberly Kerl
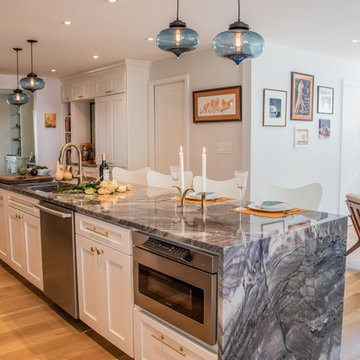
This is an addition to a small cape code home, it consists of an open floor plan kitchen, breakfast and family room.
White shaker cabinets, with gold details. 14' island functions as the main hub with a beautiful quartzite counter top and blue handblown glass pendants from Niche Moderne. The floor is a wide plank white oak flooring with a matte finish.
Ytk Photography
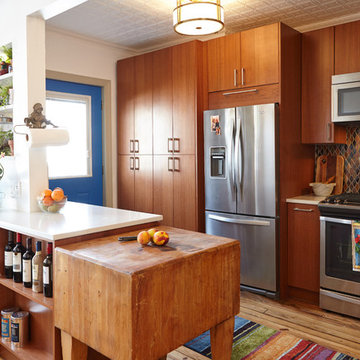
Photo by Richard Cordero
Inspiration for a mid-sized eclectic u-shaped eat-in kitchen in New York with an undermount sink, flat-panel cabinets, medium wood cabinets, quartz benchtops, multi-coloured splashback, glass tile splashback and stainless steel appliances.
Inspiration for a mid-sized eclectic u-shaped eat-in kitchen in New York with an undermount sink, flat-panel cabinets, medium wood cabinets, quartz benchtops, multi-coloured splashback, glass tile splashback and stainless steel appliances.
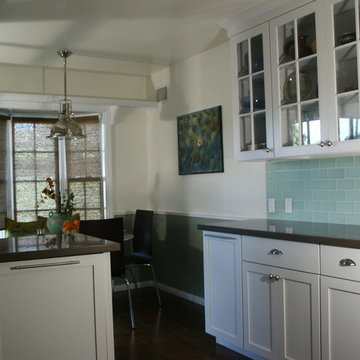
Remodel of an early 1960’s Santa Monica, California kitchen was designed to capture a timeless, yet functional space. The first thing to tackle was the spatial relationships to make the kitchen more functional for this small family. The existing refrigerator was moved to the adjacent wall and surrounded by the utility closet and pantry, creating a built-in look. This allowed us to build one long countertop and create a “furniture hutch” look on one wall. The base cabinet houses the trash/recycle bin on the left and the litter box is concealed in the right end cabinet.
Choosing a free standing range and a microwave that is built-in, in an upper cabinet, created more countertop space on the cooking wall. The sink was kept on the diagonal in the corner so that the shelf behind it can be used to display art pieces. The Saarinen marble table is the centerpiece for an area that is wrapped with a medium turquoise painted bead board wainscot. New molded wood chairs complete the look.
The serene colors of white, light turquoise and dark brown are timeless, while the stainless appliances, hardware and pendant light fixture add some sparkle. The white cabinets are warmed by the rich chocolate tone of the large porcelain tile floor. The sleek countertops are a toast-colored Caesarstone, selected for durability and ease of use. Glass subway tiles keep the backsplash subtle and contribute to the kitchen’s warm, casual feel.
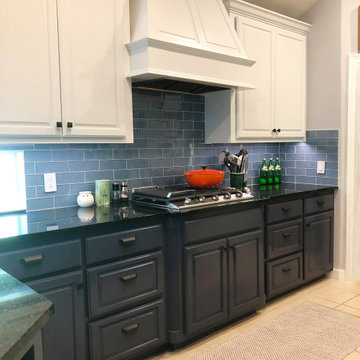
We love the transformation accomplished by paint and a new tile backsplash! We painted the upper cabinets in Sherwin Williams 6252 "Ice Cube", and the lower cabinets in SW 7602 "Indigo Batik". Don't forget to check out the "Before" pic!
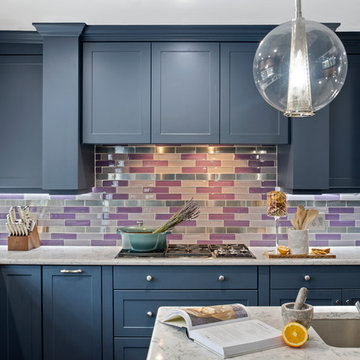
This cabinet refacing project includes classic Shaker style doors in Colonial Blue. Counter-tops are white marble. The backsplash is a combination of purple, gray and white glass subway tiles. The mix of color and styles creates an eclectic design that is fresh and fun!
www.kitchenmagic.com
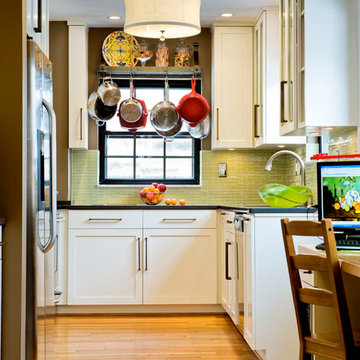
David Aschkenas, photographer
Eclectic u-shaped separate kitchen in Other with green splashback, white cabinets, shaker cabinets, glass tile splashback and stainless steel appliances.
Eclectic u-shaped separate kitchen in Other with green splashback, white cabinets, shaker cabinets, glass tile splashback and stainless steel appliances.
Eclectic Kitchen with Glass Tile Splashback Design Ideas
3