Eclectic Kitchen with Soapstone Benchtops Design Ideas
Refine by:
Budget
Sort by:Popular Today
61 - 80 of 514 photos
Item 1 of 3
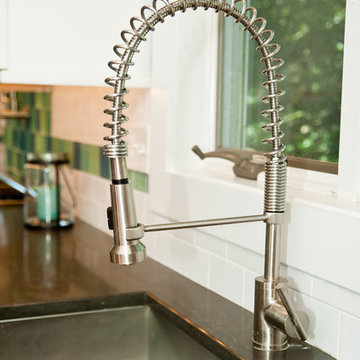
Photo of a mid-sized eclectic galley eat-in kitchen in New York with a farmhouse sink, shaker cabinets, white cabinets, soapstone benchtops, multi-coloured splashback, porcelain splashback, stainless steel appliances, dark hardwood floors and with island.
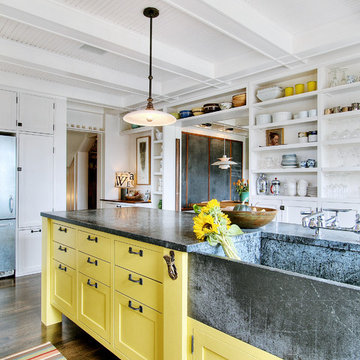
This is an example of an eclectic kitchen in Seattle with stainless steel appliances, an integrated sink, open cabinets, yellow cabinets and soapstone benchtops.
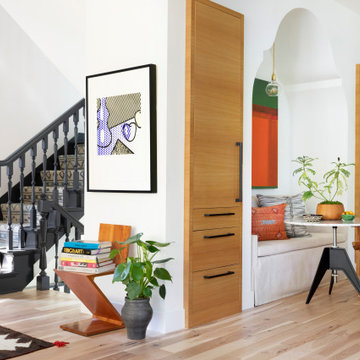
Interior Design: Lucy Interior Design | Builder: Detail Homes | Landscape Architecture: TOPO | Photography: Spacecrafting
Design ideas for a small eclectic l-shaped eat-in kitchen in Minneapolis with flat-panel cabinets, light wood cabinets, soapstone benchtops and with island.
Design ideas for a small eclectic l-shaped eat-in kitchen in Minneapolis with flat-panel cabinets, light wood cabinets, soapstone benchtops and with island.
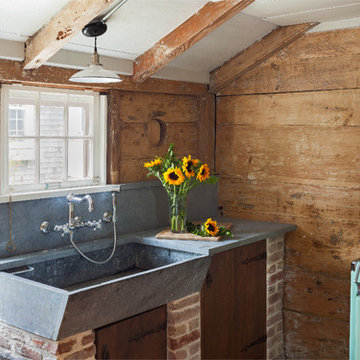
Sam Oberter Photography
Design ideas for a small eclectic u-shaped separate kitchen in Providence with a farmhouse sink, open cabinets, distressed cabinets, soapstone benchtops, blue splashback, stone slab splashback, coloured appliances, medium hardwood floors and no island.
Design ideas for a small eclectic u-shaped separate kitchen in Providence with a farmhouse sink, open cabinets, distressed cabinets, soapstone benchtops, blue splashback, stone slab splashback, coloured appliances, medium hardwood floors and no island.
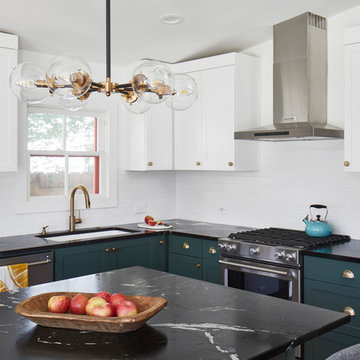
The kitchen is in the portion of the home that was part of an addition by the previous homeowners, which was enclosed and had a very low ceiling. We removed and reframed the roof of the addition portion to vault the ceiling.
The new kitchen layout is open to the family room, and has a large square shaped island. Other improvements include natural soapstone countertops, built-in stainless steel appliances and two tone cabinets with brass hardware.
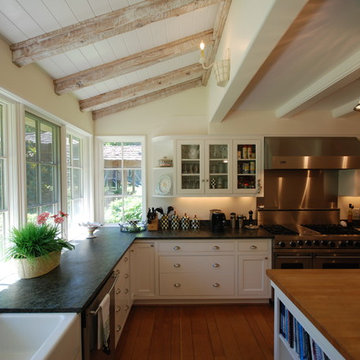
This kitchen was designed to capture the eclectic nature of a 1939 house. Natural light and a variety of storage options were key goals.
Inspiration for an eclectic kitchen in Austin with soapstone benchtops.
Inspiration for an eclectic kitchen in Austin with soapstone benchtops.
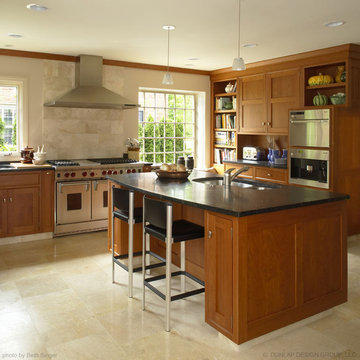
Our clients wanted their new kitchen to work with the colonial architecture of their Bloomfield Village home, but to feel modern, warm, and clutter free. We selected warm cherry cabinetry with a simple recessed panel, and repeated materials to keep the design simple. Limestone was used both on the floor and behind the six-burner Wolfe range, although we changed the scale of the tile to keep things interesting. The countertops are a velvety soft finished soapstone. It’s funny, but looking at this image, the look could very easily be changed if the barstools and lights over the island were more traditional. That’s the beauty of simplicity.
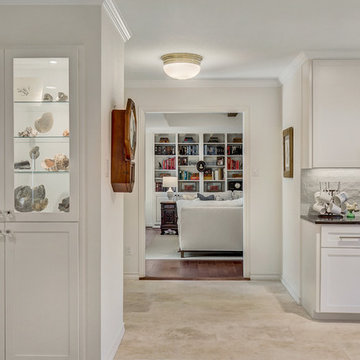
Norman & Young
Photo of a large eclectic l-shaped open plan kitchen in Dallas with a farmhouse sink, shaker cabinets, white cabinets, soapstone benchtops, grey splashback, ceramic splashback, stainless steel appliances, travertine floors, with island, beige floor and black benchtop.
Photo of a large eclectic l-shaped open plan kitchen in Dallas with a farmhouse sink, shaker cabinets, white cabinets, soapstone benchtops, grey splashback, ceramic splashback, stainless steel appliances, travertine floors, with island, beige floor and black benchtop.
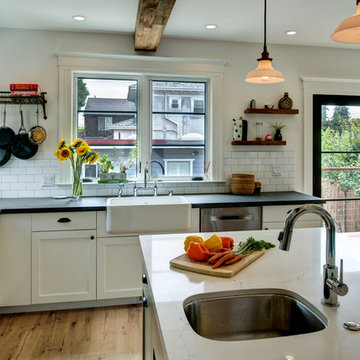
Treve Johnson
This is an example of a mid-sized eclectic l-shaped open plan kitchen in San Francisco with a farmhouse sink, shaker cabinets, white cabinets, soapstone benchtops, white splashback, subway tile splashback, stainless steel appliances, dark hardwood floors, with island and brown floor.
This is an example of a mid-sized eclectic l-shaped open plan kitchen in San Francisco with a farmhouse sink, shaker cabinets, white cabinets, soapstone benchtops, white splashback, subway tile splashback, stainless steel appliances, dark hardwood floors, with island and brown floor.
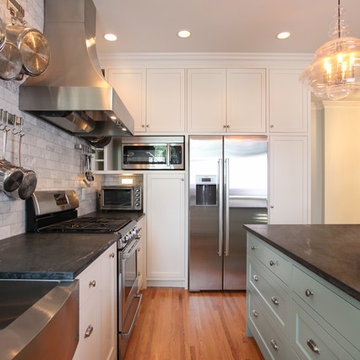
Jenna Weiler
Mid-sized eclectic u-shaped separate kitchen in Minneapolis with a double-bowl sink, flat-panel cabinets, white cabinets, soapstone benchtops, grey splashback, marble splashback, stainless steel appliances, medium hardwood floors and with island.
Mid-sized eclectic u-shaped separate kitchen in Minneapolis with a double-bowl sink, flat-panel cabinets, white cabinets, soapstone benchtops, grey splashback, marble splashback, stainless steel appliances, medium hardwood floors and with island.
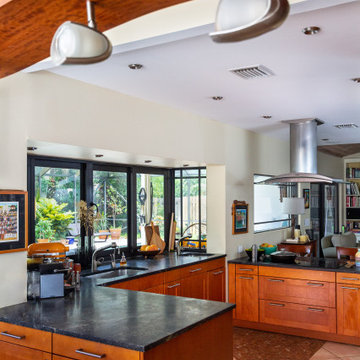
This kitchen is small, but can accommodate four or more active cooks at once The lack of wall storage means that the base and tall cabinets are all created to have maximum storage and organizational capacity. The designer and owner like the concept of wabi-sabi: mixing the sleek (appliances and cabinetry) with the rustic (Central and South American artworks and artifacts). Notice the Peruvian bean pot (love it) and the fact that the dining room light mimics the wall hung table below it.
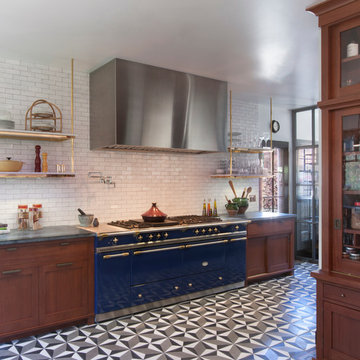
The tall, custom cabinet was inspired by old libraries. The range backsplash is handmade Moroccan tiles. Their uneven surface sparkles when the sunlight plays across them.
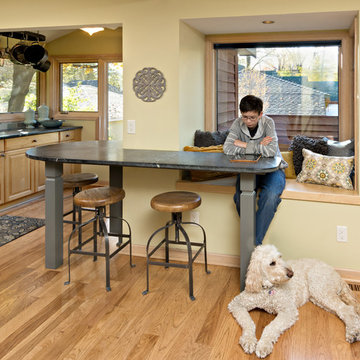
Photos by Ehlen Creative
Photo of a small eclectic l-shaped separate kitchen in Minneapolis with an undermount sink, raised-panel cabinets, light wood cabinets, soapstone benchtops, blue splashback, subway tile splashback, stainless steel appliances, medium hardwood floors, a peninsula, brown floor and grey benchtop.
Photo of a small eclectic l-shaped separate kitchen in Minneapolis with an undermount sink, raised-panel cabinets, light wood cabinets, soapstone benchtops, blue splashback, subway tile splashback, stainless steel appliances, medium hardwood floors, a peninsula, brown floor and grey benchtop.
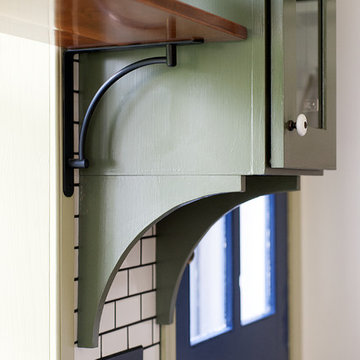
This is an example of a mid-sized eclectic u-shaped separate kitchen in Philadelphia with an undermount sink, recessed-panel cabinets, medium wood cabinets, white splashback, stainless steel appliances, with island, soapstone benchtops, subway tile splashback, ceramic floors and grey floor.
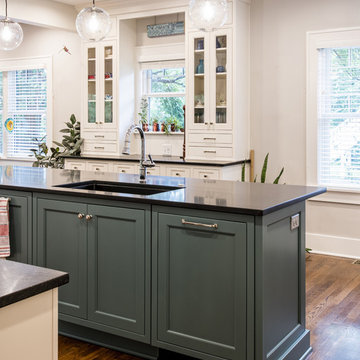
Construction by Redsmith
Photo by Andrew Hyslop
Large eclectic l-shaped open plan kitchen in Louisville with an undermount sink, blue cabinets, soapstone benchtops, blue splashback, ceramic splashback, panelled appliances, medium hardwood floors, with island and black benchtop.
Large eclectic l-shaped open plan kitchen in Louisville with an undermount sink, blue cabinets, soapstone benchtops, blue splashback, ceramic splashback, panelled appliances, medium hardwood floors, with island and black benchtop.
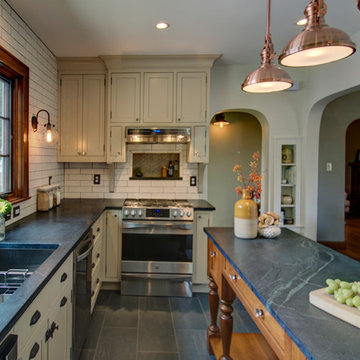
"A Kitchen for Architects" by Jamee Parish Architects, LLC. This project is within an old 1928 home. The kitchen was expanded and a small addition was added to provide a mudroom and powder room. It was important the the existing character in this home be complimented and mimicked in the new spaces.
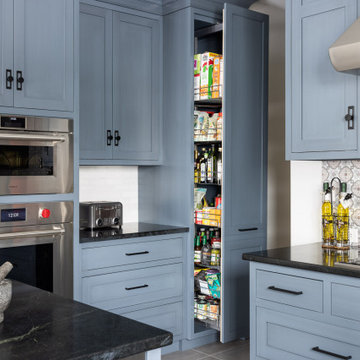
At this turn of the 20th century, home badly needed a new kitchen. An old porch had been partially enclosed, and the old kitchen window opened onto that enclosure, a small stretch of hallway 6 feet wide. The room had little in the way of form or function. The appliances all needed to be replaced, the lighting and flooring were in bad repair and the kitchen itself lacked culinary inspiration.
The client requested a kitchen with modern top-of-the-line cooking appliances, a well-thought-out plan which would include an island, a desk, eating for 6, custom storage, a "cat" corner for the family pet’s food and bowls as well as a drop-dead design aesthetic. Welcome to the Central Av Kitchen.
The old exterior wall was removed and the 6’ hallway was incorporated into the kitchen area providing space for both a table as well as a generous island with seating for three. In lieu of pantry cabinets, a pantry closet was framed to the right of the refrigerator to account for a change in ceiling height. The closet conceals the slope of the old exterior wall.
Additional space for the cooktop credenza was found by extending a wall concealing the basement stairs. Custom-screened marble tile covers the wall behind the induction cooktop. A pot filler faucet is an added convenience becoming very popular with clients who cook. The secondary cooking area adjacent to the cooktop has a single convection wall oven and one of my favorite appliances, a steam oven. This is the one appliance no kitchen should be without.
An immovable corner chase became part of the design supporting a full counter-to-ceiling cabinet for glasses and cups. Dish drawer storage is located below this cabinet, perfect when unloading the dishwasher. Once again, my favorite culinary sink (Franke) and a professional-style faucet (Brizo) add to the chef’s table experience of the kitchen. The refrigerator is a gorgeous 42” french door-styled Sub Zero.
Moving to the island, you will find an under-counter beverage refrigerator, additional storage, and a mixer lift to keep the stand mixer at ready but tucked away. Great for casual dining and ample space for preparing meals, the island is the perfect centerpiece for the kitchen design. A traditional ship lap wood detail was turned on its end to surround the island. The contrasting color and texture of the rustic oak give relief to the smooth painted finish of the kitchen cabinets. The stain color is repeated on the pantry door as well as the family room entrance door to the kitchen.
Near the kitchen table, a desk is located for both recipe research as well as homework. The spare dining chair serves as a desk chair. Open shelves are simultaneously practical and decorative.
Custom storage details include a spice drawer, pull-out pantry, dish drawer, garbage/recycling cabinet, vertical tray storage, utensil, and flatware drawers, and “cat corner” which holds all things kitty related, while keeping the cat dining area out of the main kitchen.
Additional details about the space. The cabinets are a traditional plain inset construction but without visible hinges. Large format “concrete” porcelain floor tiles create a simple canvas for blue-painted cabinets with a black glazed finish. Contemporized matte black hardware provides a beautiful contrast to the cabinet color. The other splash areas are covered in a simple white mottled glazed porcelain subway tile. The “cat corner” which is not visible is realized in distressed black paint with a wood countertop to match the oak on the island.
Another key point is the ceiling height. Taller ceilings allow for taller cabinets but need a strong molding detail to balance the tall cabinet doors. To demonstrate that detail, you will notice a combination of moldings (9” high) and double-paneled doors to overcome a “tower effect” in the space.

Inspiration for a mid-sized eclectic l-shaped open plan kitchen in Kansas City with an undermount sink, shaker cabinets, yellow cabinets, soapstone benchtops, black splashback, timber splashback, coloured appliances, light hardwood floors, no island, brown floor, black benchtop and recessed.
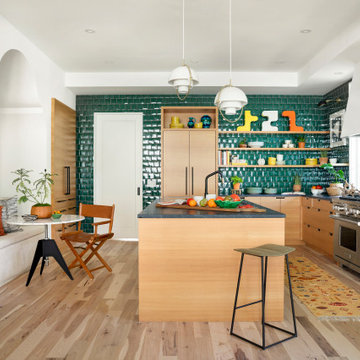
Interior Design: Lucy Interior Design | Builder: Detail Homes | Landscape Architecture: TOPO | Photography: Spacecrafting
Photo of a large eclectic l-shaped eat-in kitchen in Minneapolis with flat-panel cabinets, light wood cabinets, soapstone benchtops, with island, green splashback, glass tile splashback, panelled appliances, light hardwood floors, grey floor and grey benchtop.
Photo of a large eclectic l-shaped eat-in kitchen in Minneapolis with flat-panel cabinets, light wood cabinets, soapstone benchtops, with island, green splashback, glass tile splashback, panelled appliances, light hardwood floors, grey floor and grey benchtop.
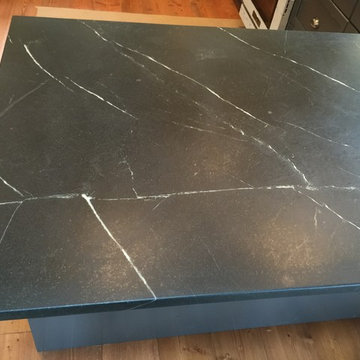
This is an eclectic style modern kitchen with Ikea cabinets in a dark blue-grey with Shaker style doors.
The edge treatment on the soapstone is our standard offering - eased edge. Note the larger, 3/8" radius on the sink cut-out for added stability of the edge in a high traffic area.
Photo by Casper Pretorius
Eclectic Kitchen with Soapstone Benchtops Design Ideas
4