Eclectic Kitchen with Soapstone Benchtops Design Ideas
Refine by:
Budget
Sort by:Popular Today
161 - 180 of 512 photos
Item 1 of 3
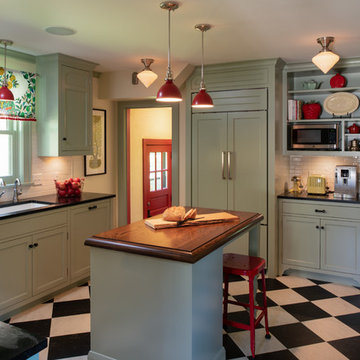
Inspiration for a mid-sized eclectic separate kitchen in Minneapolis with an undermount sink, flat-panel cabinets, green cabinets, soapstone benchtops, beige splashback, ceramic splashback, coloured appliances, linoleum floors, multi-coloured floor and black benchtop.
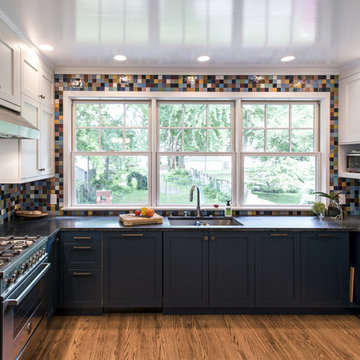
Photography by Andrew Hyslop
Photo of a mid-sized eclectic u-shaped eat-in kitchen in Louisville with an undermount sink, shaker cabinets, blue cabinets, soapstone benchtops, multi-coloured splashback, ceramic splashback, stainless steel appliances, medium hardwood floors and a peninsula.
Photo of a mid-sized eclectic u-shaped eat-in kitchen in Louisville with an undermount sink, shaker cabinets, blue cabinets, soapstone benchtops, multi-coloured splashback, ceramic splashback, stainless steel appliances, medium hardwood floors and a peninsula.
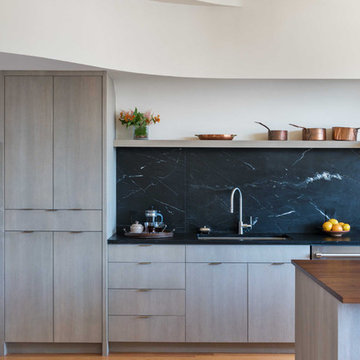
Nat Rea Photography
Mid-sized eclectic single-wall open plan kitchen in Boston with an undermount sink, flat-panel cabinets, light wood cabinets, soapstone benchtops, black splashback, stone slab splashback, panelled appliances, light hardwood floors and with island.
Mid-sized eclectic single-wall open plan kitchen in Boston with an undermount sink, flat-panel cabinets, light wood cabinets, soapstone benchtops, black splashback, stone slab splashback, panelled appliances, light hardwood floors and with island.
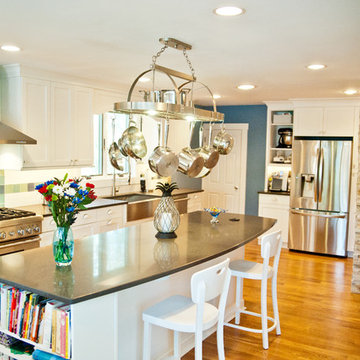
Inspiration for a mid-sized eclectic galley eat-in kitchen in New York with a farmhouse sink, shaker cabinets, white cabinets, soapstone benchtops, multi-coloured splashback, porcelain splashback, stainless steel appliances, dark hardwood floors and with island.
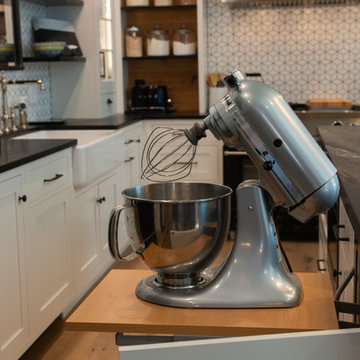
John Welsh
This is an example of an eclectic l-shaped kitchen in Philadelphia with soapstone benchtops and black benchtop.
This is an example of an eclectic l-shaped kitchen in Philadelphia with soapstone benchtops and black benchtop.
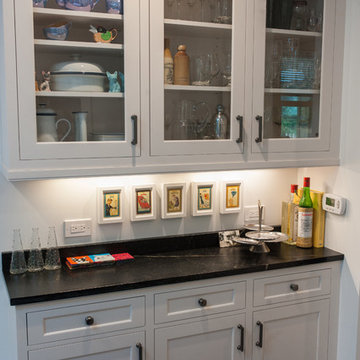
John Welsh
Inspiration for an eclectic kitchen in Philadelphia with a farmhouse sink, white splashback, cork floors, with island, glass-front cabinets, white cabinets and soapstone benchtops.
Inspiration for an eclectic kitchen in Philadelphia with a farmhouse sink, white splashback, cork floors, with island, glass-front cabinets, white cabinets and soapstone benchtops.
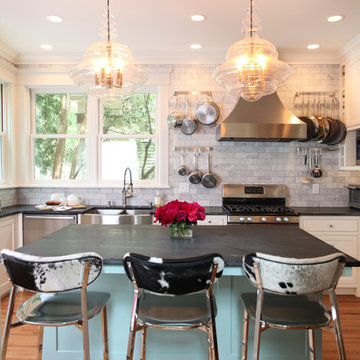
Jenna Weiler
Photo of a mid-sized eclectic u-shaped separate kitchen in Minneapolis with a double-bowl sink, flat-panel cabinets, white cabinets, soapstone benchtops, grey splashback, marble splashback, stainless steel appliances, medium hardwood floors and with island.
Photo of a mid-sized eclectic u-shaped separate kitchen in Minneapolis with a double-bowl sink, flat-panel cabinets, white cabinets, soapstone benchtops, grey splashback, marble splashback, stainless steel appliances, medium hardwood floors and with island.
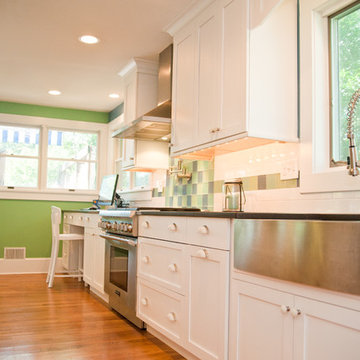
Inspiration for a mid-sized eclectic galley eat-in kitchen in New York with a farmhouse sink, shaker cabinets, white cabinets, soapstone benchtops, multi-coloured splashback, porcelain splashback, stainless steel appliances, dark hardwood floors and with island.
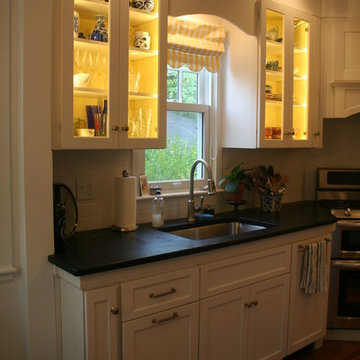
Photo of a small eclectic l-shaped eat-in kitchen in Providence with an undermount sink, shaker cabinets, white cabinets, soapstone benchtops, white splashback, ceramic splashback, panelled appliances, light hardwood floors and with island.
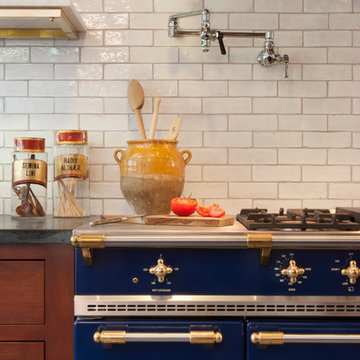
Design ideas for a large eclectic l-shaped kitchen pantry in Los Angeles with an undermount sink, shaker cabinets, dark wood cabinets, soapstone benchtops, white splashback, ceramic splashback, coloured appliances, concrete floors and with island.
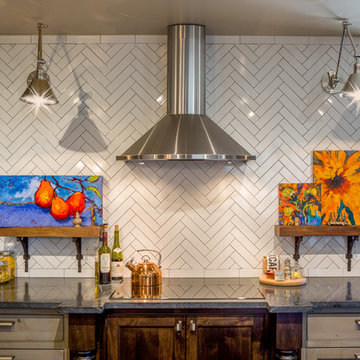
This homeowner was downsizing from a large house to a small condo. In doing so she was also changing the way in which she lived. Things have become less of a priority and a lifestyle heavy on experiences has become the focus.
Family trips to Europe were also large influences in the overall style of the home.
Project by Red Chair Designs in Denver, CO. Photos by Shelly Au.
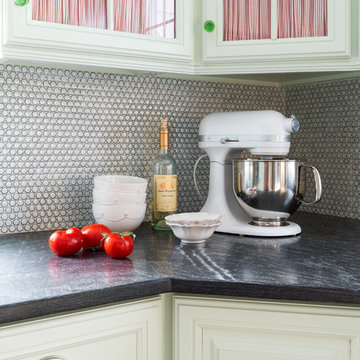
Photo by: Ball & Albanese
Mid-sized eclectic u-shaped eat-in kitchen in New York with an undermount sink, raised-panel cabinets, green cabinets, soapstone benchtops, multi-coloured splashback, mosaic tile splashback, stainless steel appliances, painted wood floors and a peninsula.
Mid-sized eclectic u-shaped eat-in kitchen in New York with an undermount sink, raised-panel cabinets, green cabinets, soapstone benchtops, multi-coloured splashback, mosaic tile splashback, stainless steel appliances, painted wood floors and a peninsula.
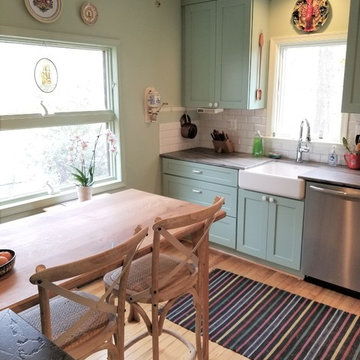
Small eclectic u-shaped separate kitchen in DC Metro with a farmhouse sink, shaker cabinets, blue cabinets, soapstone benchtops, white splashback, subway tile splashback, stainless steel appliances, light hardwood floors, no island and brown floor.
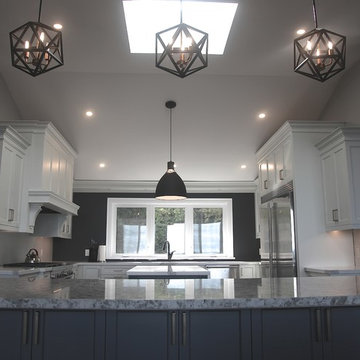
Design ideas for a large eclectic u-shaped separate kitchen in Toronto with an undermount sink, shaker cabinets, white cabinets, soapstone benchtops, stainless steel appliances, dark hardwood floors, multiple islands and brown floor.
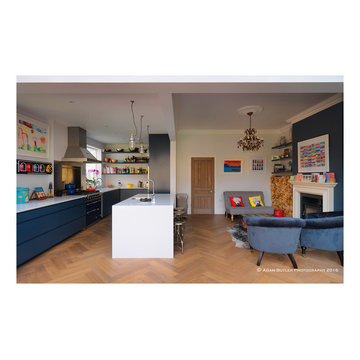
Adam Butler
This is an example of an eclectic open plan kitchen in London with a single-bowl sink, flat-panel cabinets, blue cabinets, soapstone benchtops, stainless steel appliances, light hardwood floors and with island.
This is an example of an eclectic open plan kitchen in London with a single-bowl sink, flat-panel cabinets, blue cabinets, soapstone benchtops, stainless steel appliances, light hardwood floors and with island.
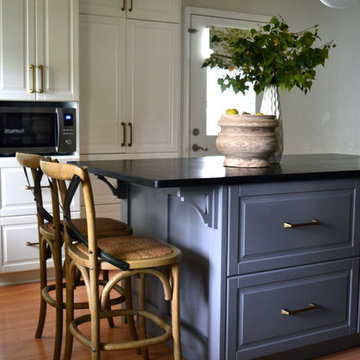
This kitchen was lacking in storage and counter space. We tore out one wall of cabinets, replacing it with a floor-to-ceiling cabinet that contains the microwave, toaster oven, hooks for jackets/purses, and shoe drawers. We also designed an island, with room for two seats, to fill the un-used space.
The rest of the kitchen got some updated paint, new soapstone countertop, pulls, lighting, backsplash, faucet, and decor.
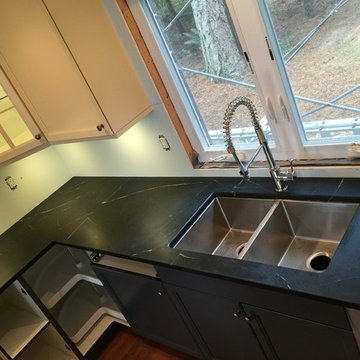
This is an eclectic style modern kitchen with Ikea cabinets in a dark blue-grey with Shaker style doors.
The edge treatment on the soapstone is our standard offering - eased edge. Note the larger, 3/8" radius on the sink cut-out for added stability of the edge in a high traffic area.
Photo by Casper Pretorius
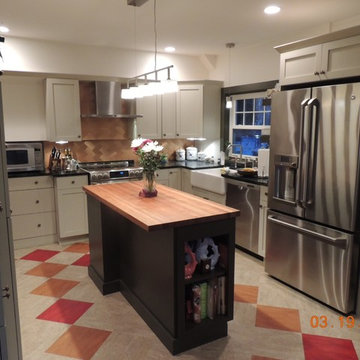
JACQUE VOZZELLA
Inspiration for a small eclectic l-shaped eat-in kitchen in Boston with a farmhouse sink, shaker cabinets, grey cabinets, soapstone benchtops, metallic splashback, metal splashback, stainless steel appliances, linoleum floors and with island.
Inspiration for a small eclectic l-shaped eat-in kitchen in Boston with a farmhouse sink, shaker cabinets, grey cabinets, soapstone benchtops, metallic splashback, metal splashback, stainless steel appliances, linoleum floors and with island.
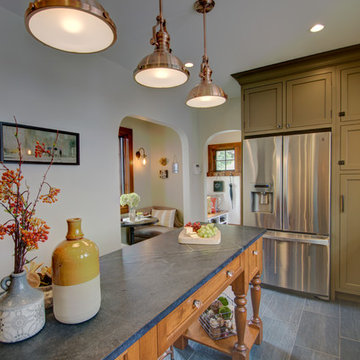
"A Kitchen for Architects" by Jamee Parish Architects, LLC. This project is within an old 1928 home. The kitchen was expanded and a small addition was added to provide a mudroom and powder room. It was important the the existing character in this home be complimented and mimicked in the new spaces.
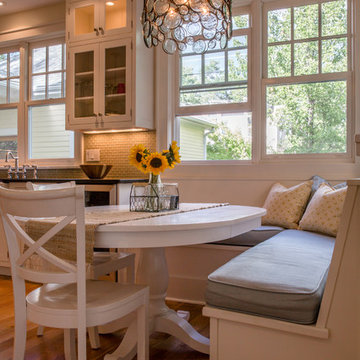
We designed this space for a young family relocating to Boulder from San Francisco. We did the whole project while they were still in SF so that they arrived to a finished space that was ready to live in! We went with a traditional look but layered in industrial and modern elements. We kept the big pieces neutral and brought in blues and greens in accents throughout.
Eclectic Kitchen with Soapstone Benchtops Design Ideas
9