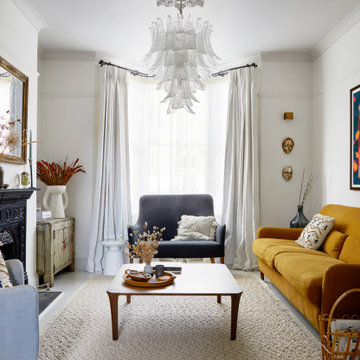Eclectic Living Design Ideas
Refine by:
Budget
Sort by:Popular Today
1 - 20 of 7,690 photos
Item 1 of 3
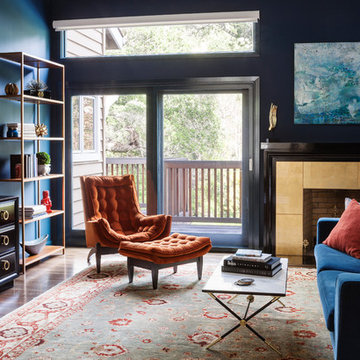
A remodeled modern and eclectic living room designed with Lisa Rubenstein. This room was featured on Houzz in a "Room of the Day" editorial piece: http://www.houzz.com/ideabooks/54584369/list/room-of-the-day-dramatic-redesign-brings-intimacy-to-a-large-room
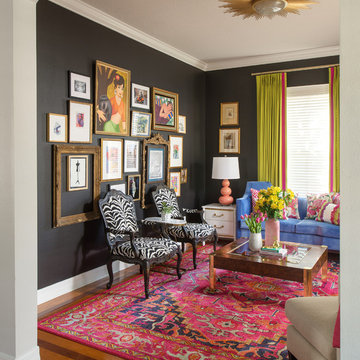
Seamus Payne Photography
Design ideas for an eclectic living room in Tampa with black walls and light hardwood floors.
Design ideas for an eclectic living room in Tampa with black walls and light hardwood floors.

This eclectic living room pays homage to a mix of Modern, Art Deco and Mid-Century Modern design styles through a coming together of mixed materials, contrasting shapes and bold linear and architectural elements.
Photo: Zeke Ruelas
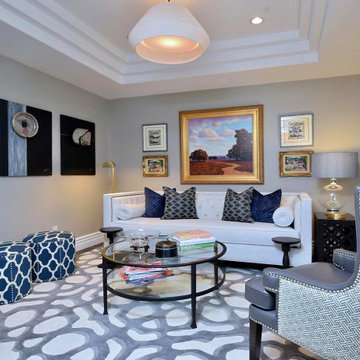
The den which initially served as an office was converted into a television room. It doubles as a quiet reading nook. It faces into an interior courtyard, therefore, the light is generally dim, which was ideal for a media room. The small-scale furniture is grouped over an area rug which features an oversized arabesque-like design. The soft pleated shade pendant fixture provides a soft glow. Some of the client’s existing art collection is displayed.
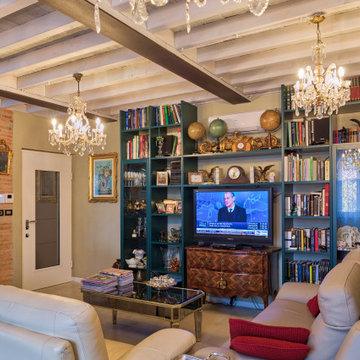
Vista del salotto e della porta d'ingresso all'unità immobiliare.
Foto: © Diego Cuoghi
Photo of a mid-sized eclectic enclosed family room in Other with grey walls, light hardwood floors, a wall-mounted tv and grey floor.
Photo of a mid-sized eclectic enclosed family room in Other with grey walls, light hardwood floors, a wall-mounted tv and grey floor.
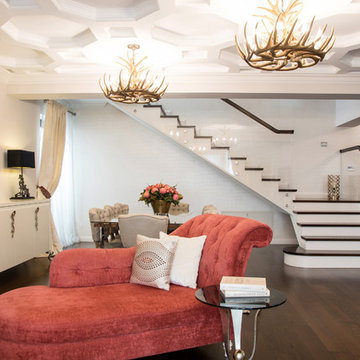
Large eclectic open concept living room in Other with beige walls, dark hardwood floors, a standard fireplace, a wall-mounted tv and brown floor.
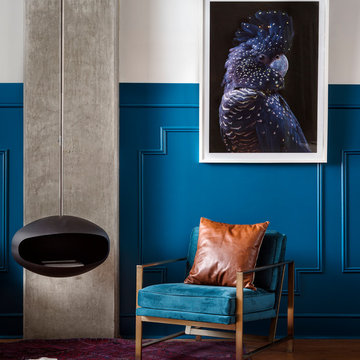
These young hip professional clients love to travel and wanted a home where they could showcase the items that they've collected abroad. Their fun and vibrant personalities are expressed in every inch of the space, which was personalized down to the smallest details. Just like they are up for adventure in life, they were up for for adventure in the design and the outcome was truly one-of-kind.
Photos by Chipper Hatter
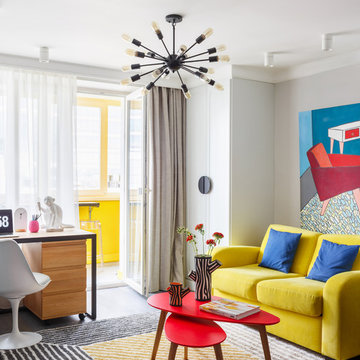
Планировочное решение: Миловзорова Наталья
Концепция: Миловзорова Наталья
Визуализация: Мовляйко Роман
Рабочая документация: Миловзорова Наталья, Царевская Ольга
Спецификация и смета: Царевская Ольга
Закупки: Миловзорова Наталья, Царевская Ольга
Авторский надзор: Миловзорова Наталья, Царевская Ольга
Фотограф: Лоскутов Михаил
Стиль: Соболева Дарья
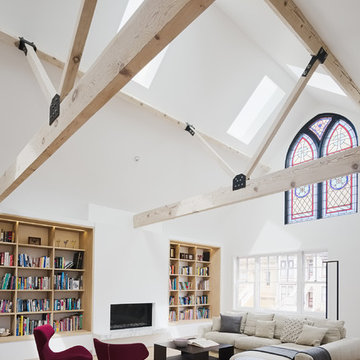
This is an example of a large eclectic formal open concept living room in San Francisco with white walls, light hardwood floors, a standard fireplace, a plaster fireplace surround, no tv and beige floor.
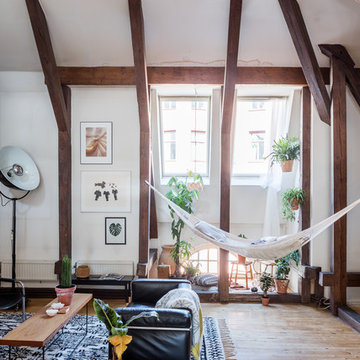
Po Bengtsson
Photo of a mid-sized eclectic formal living room in Stockholm with white walls, light hardwood floors and no tv.
Photo of a mid-sized eclectic formal living room in Stockholm with white walls, light hardwood floors and no tv.
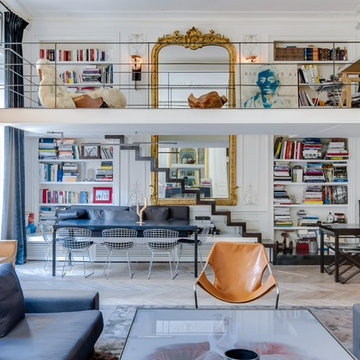
Meero
Mid-sized eclectic open concept living room in Paris with a library, white walls, light hardwood floors, no fireplace and no tv.
Mid-sized eclectic open concept living room in Paris with a library, white walls, light hardwood floors, no fireplace and no tv.
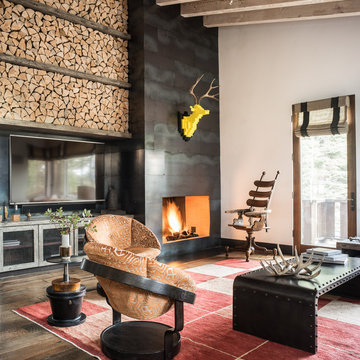
Drew Kelly
Inspiration for a large eclectic formal open concept living room in Sacramento with white walls, medium hardwood floors, a standard fireplace, a metal fireplace surround and a built-in media wall.
Inspiration for a large eclectic formal open concept living room in Sacramento with white walls, medium hardwood floors, a standard fireplace, a metal fireplace surround and a built-in media wall.
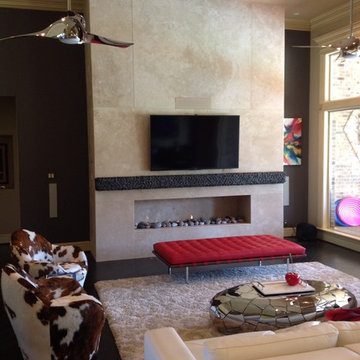
Builder: D&I Landscape Contractors
This is an example of a large eclectic formal enclosed living room in Dallas with brown walls, a ribbon fireplace, a stone fireplace surround, a wall-mounted tv, dark hardwood floors and brown floor.
This is an example of a large eclectic formal enclosed living room in Dallas with brown walls, a ribbon fireplace, a stone fireplace surround, a wall-mounted tv, dark hardwood floors and brown floor.
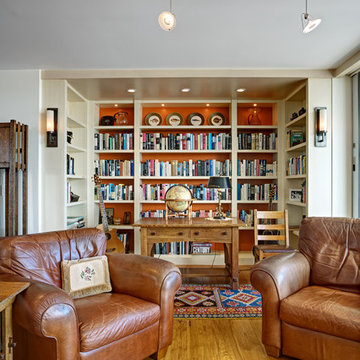
We created a new library space off to the side from the remodeled living room. We had new hand scraped hardwood flooring installed throughout.
Mitchell Shenker Photography

Curated modern furniture brings some color to the living room of this historic Brooklyn Brownstone.
Photo of a mid-sized eclectic enclosed living room in New York with grey walls, medium hardwood floors, a standard fireplace, a tile fireplace surround, no tv and brown floor.
Photo of a mid-sized eclectic enclosed living room in New York with grey walls, medium hardwood floors, a standard fireplace, a tile fireplace surround, no tv and brown floor.

Inspiration for a mid-sized eclectic formal open concept living room in Los Angeles with white walls, ceramic floors, a corner fireplace, a plaster fireplace surround, a wall-mounted tv and beige floor.

Two of the cabin's most striking features can be seen as soon as guests enter the door.
The beautiful custom staircase and rails highlight the height of the small structure and gives a view to both the library and workspace in the main loft and the second loft, referred to as The Perch.
The cozy conversation pit in this small footprint saves space and allows for 8 or more. Custom cushions are made from Revolution fabric and carpet is by Flor. Floors are reclaimed barn wood milled in Northern Ohio
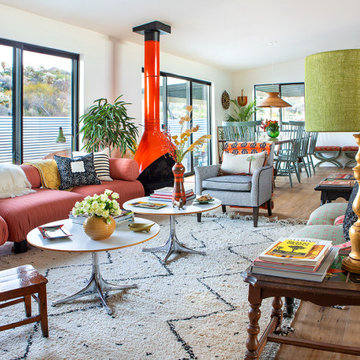
The open plan Living/Dining room is flooded with light from the rear patio. Rug bought in Marrakech is a classic Beni Ourain black and white Berber wool. The Malm orange fireplace dates from the 1960's and was sourced from the Rose Bowl. All furniture is vintage and reupholstered: Harvey Probber Cubo sectional in Perennials narrow stripe, Pair of French slipper chairs from the Marche aux Puces in Paris, redone in two fabrics by Kathryn M Ireland, Pair of Florence Knoll white Formica round coffee tables, and Spanish Colonial tile end tables, hold a pair of tall Italian gilt lamps (Borghese style) with custom shades in avocado. Pillows and throws from Morocco, and Kanthas from India.
Photo by Bret Gum for Flea Market Decor Magazine
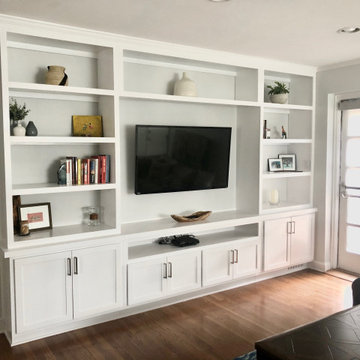
Custom built-in entertainment center in the same house as the custom built-in window seat project that was posted in 2019. This project is 11-1/2 feet wide x 18 inches deep x 8 feet high. It consists of two 36" wide end base cabinets and a 66" wide center base cabinet with an open component compartment. The base cabinets have soft-close door hinges with 3-way cam adjustments and adjustable shelves. The base cabinet near the doorway includes custom-made ducting to re-route the HVAC air flow from a floor vent out through the toe kick panel. Above the base countertop are side and overhead book/display cases trimmed with crown molding. The TV is mounted on a wall bracket that extends and tilts, and in-wall electrical and HDMI cables connect the TV to power and components via a wall box at the back of the component compartment.
Eclectic Living Design Ideas
1




