Victorian Living Design Ideas
Refine by:
Budget
Sort by:Popular Today
1 - 20 of 832 photos
Item 1 of 3

Victorian sitting room transformation with bespoke joinery and modern lighting. Louvre shutters used to create space and light in the sitting room whilst decadent velvet curtains are used in the dining room. Stunning artwork was the inspiration behind this room.
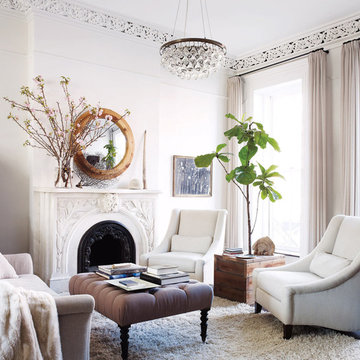
Mid-sized traditional formal enclosed living room in New York with white walls, carpet, a standard fireplace, a metal fireplace surround and no tv.
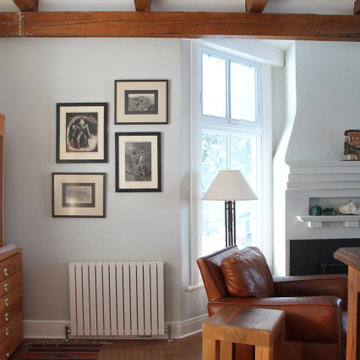
VICTORIAN LAKEFRONT BEFORE & AFTER
This neglected Victorian on the waterfront in Hudson was a perfect example of a diamond in the rough. But its new owners recognized its potential and (lucky for us) we were hired to redesign the main floor. Everything was replaced, from the uneven and mismatched floor boards, to the dilapidated, rickety old staircase. Not to mention, new windows, sexy new hot water heaters imported from England., a new kitchen and main floor bathroom. The entire house was painted Moonshine by Benjamin Moore - a watery blue-grey colour which works perfectly with all the wood and white trim. The kitchen was gutted and reconfigured to optimize the fantastic water views allowing the owners to relax at their new island (with soapstone counters). The beautiful blue backsplash tiles make this traditional white kitchen anything but boring. And we painted the adjacent dining room ceiling the same deep blue colour to add impact.
Our clients had travelled all over the world for work before returning to Montreal, and their art collection, geological artifacts, wool rugs and assortment of wood furniture (collected in Chile, Mexico and Arizona to name a few places) give this updated Victorian a lived-in, eclectic look. We added some unexpected lighting with a nod to the Victorian age throughout and the back room, once the exterior porch, is now a the perfect retreat to relax, hold book club meetings or just enjoy the views from the elegant new furniture or the newly reupholstered family heirloom bench.
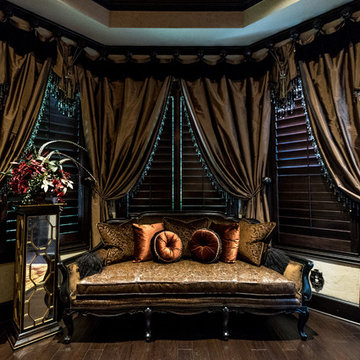
Rick Frank
This is an example of a mid-sized traditional formal enclosed living room in Houston with beige walls, dark hardwood floors, no tv and brown floor.
This is an example of a mid-sized traditional formal enclosed living room in Houston with beige walls, dark hardwood floors, no tv and brown floor.
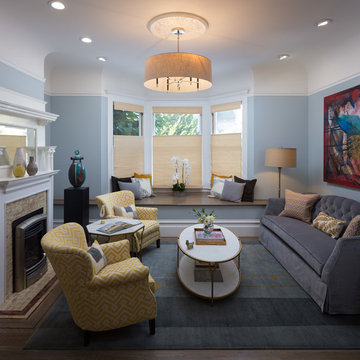
AND Interior Design Studio/
Peter Lyons Photography
Photo of a mid-sized traditional formal enclosed living room in San Francisco with blue walls, medium hardwood floors, a standard fireplace, a tile fireplace surround, no tv and grey floor.
Photo of a mid-sized traditional formal enclosed living room in San Francisco with blue walls, medium hardwood floors, a standard fireplace, a tile fireplace surround, no tv and grey floor.
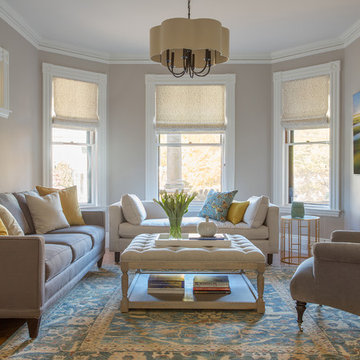
As seen on This Old House, photo by Eric Roth
Mid-sized traditional formal enclosed living room in Boston with grey walls and medium hardwood floors.
Mid-sized traditional formal enclosed living room in Boston with grey walls and medium hardwood floors.
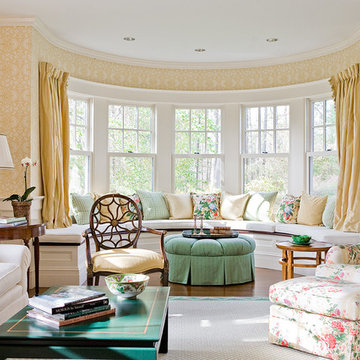
Inspiration for a large traditional formal enclosed living room in Boston with medium hardwood floors, yellow walls and brown floor.
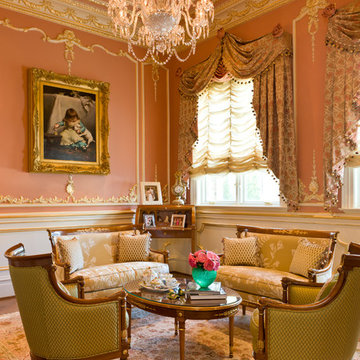
Gordon Beall
Photo of a large traditional formal enclosed living room in DC Metro with pink walls, medium hardwood floors, no fireplace and no tv.
Photo of a large traditional formal enclosed living room in DC Metro with pink walls, medium hardwood floors, no fireplace and no tv.
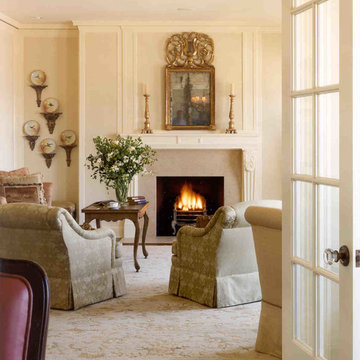
Design ideas for a mid-sized traditional formal enclosed living room in San Francisco with beige walls, medium hardwood floors, a standard fireplace, a stone fireplace surround and no tv.
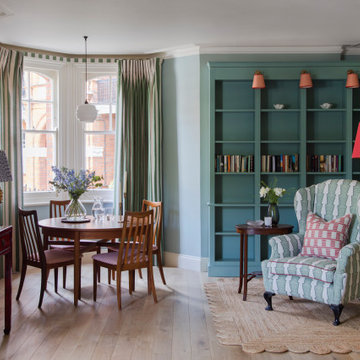
Large traditional enclosed living room in London with a library, blue walls, light hardwood floors, a standard fireplace and a wood fireplace surround.
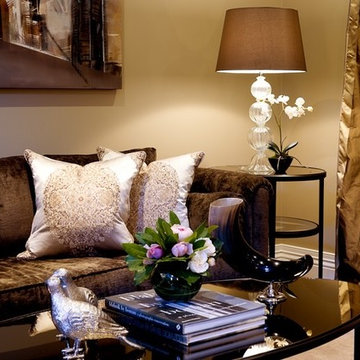
Mid-sized traditional formal open concept living room in Melbourne with beige walls and carpet.
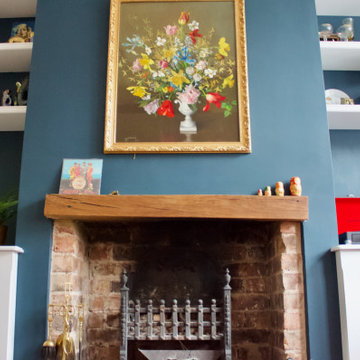
Photo of a mid-sized traditional enclosed living room in West Midlands with blue walls, medium hardwood floors, a standard fireplace, a brick fireplace surround and brown floor.
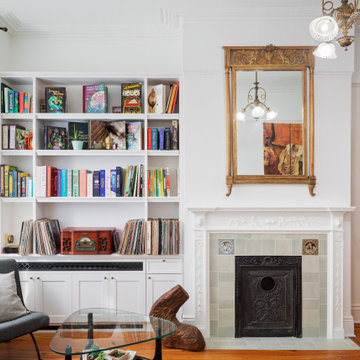
Who says living in a vintage home is hard? We want to light a fire and open a book, or drink a glass of wine after the kids have gone to bed. Our client found a delicate mantel vintage decorative tiles and a metal insert which was paired with a light green tile surround. A custom built-in bookcase hides a heater and air conditioner. The plaster ceiling was lightly repaired to retain its imperfections. With the mid century furniture this is a space I want to live in.
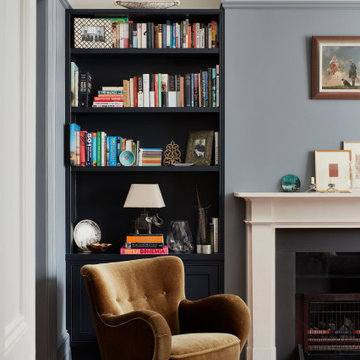
Lincoln Road is our renovation and extension of a Victorian house in East Finchley, North London. It was driven by the will and enthusiasm of the owners, Ed and Elena, who's desire for a stylish and contemporary family home kept the project focused on achieving their goals.
Our design contrasts restored Victorian interiors with a strikingly simple, glass and timber kitchen extension - and matching loft home office.

Design ideas for a mid-sized traditional formal enclosed living room in Chicago with beige walls, medium hardwood floors, a standard fireplace, a brick fireplace surround, no tv, brown floor, wallpaper and wallpaper.
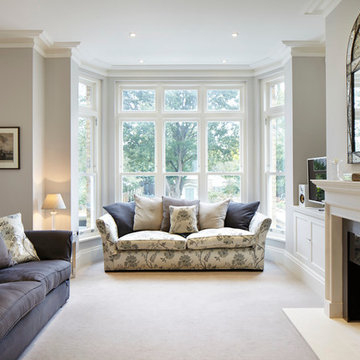
Jack Hobhouse Photography
Traditional living room in London with a standard fireplace, grey walls and carpet.
Traditional living room in London with a standard fireplace, grey walls and carpet.
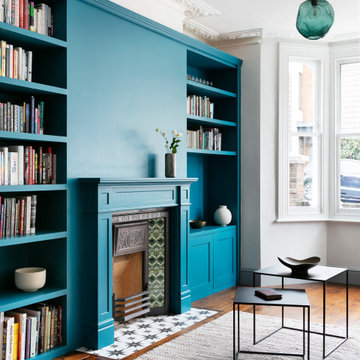
Living room's Library
This is an example of a mid-sized traditional formal open concept living room in London with dark hardwood floors, a wood fireplace surround, a freestanding tv and brown floor.
This is an example of a mid-sized traditional formal open concept living room in London with dark hardwood floors, a wood fireplace surround, a freestanding tv and brown floor.
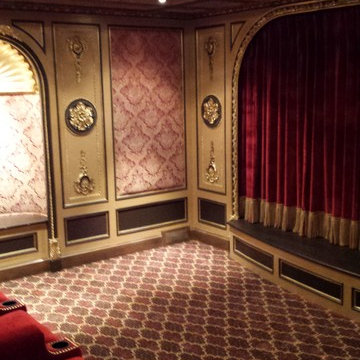
Plaster dome done in metallic paint and gold leaf
Design ideas for a large traditional enclosed home theatre in New York with multi-coloured walls and carpet.
Design ideas for a large traditional enclosed home theatre in New York with multi-coloured walls and carpet.
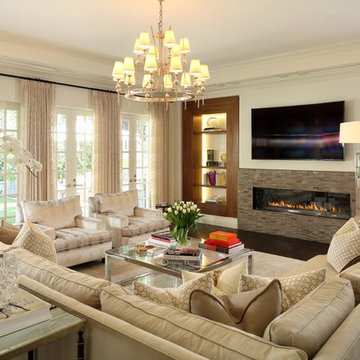
Inspiration for a mid-sized traditional open concept family room in Los Angeles with white walls, dark hardwood floors, a ribbon fireplace, a tile fireplace surround, a wall-mounted tv and brown floor.
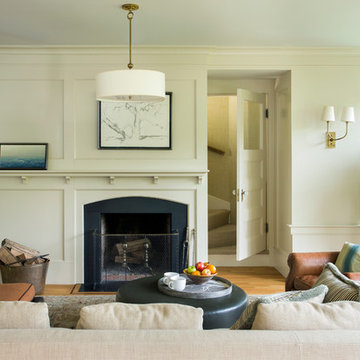
Mathew and his team at Cummings Architects have a knack for being able to see the perfect vision for a property. They specialize in identifying a building’s missing elements and crafting designs that simultaneously encompass the large scale, master plan and the myriad details that make a home special. For this Winchester home, the vision included a variety of complementary projects that all came together into a single architectural composition.
Starting with the exterior, the single-lane driveway was extended and a new carriage garage that was designed to blend with the overall context of the existing home. In addition to covered parking, this building also provides valuable new storage areas accessible via large, double doors that lead into a connected work area.
For the interior of the house, new moldings on bay windows, window seats, and two paneled fireplaces with mantles dress up previously nondescript rooms. The family room was extended to the rear of the house and opened up with the addition of generously sized, wall-to-wall windows that served to brighten the space and blur the boundary between interior and exterior.
The family room, with its intimate sitting area, cozy fireplace, and charming breakfast table (the best spot to enjoy a sunlit start to the day) has become one of the family’s favorite rooms, offering comfort and light throughout the day. In the kitchen, the layout was simplified and changes were made to allow more light into the rear of the home via a connected deck with elongated steps that lead to the yard and a blue-stone patio that’s perfect for entertaining smaller, more intimate groups.
From driveway to family room and back out into the yard, each detail in this beautiful design complements all the other concepts and details so that the entire plan comes together into a unified vision for a spectacular home.
Photos By: Eric Roth
Victorian Living Design Ideas
1



