Arts and Crafts Living Design Ideas
Refine by:
Budget
Sort by:Popular Today
1 - 20 of 5,228 photos
Item 1 of 3

Photography by Miranda Estes
Design ideas for a mid-sized arts and crafts enclosed living room in Seattle with white walls, medium hardwood floors, a standard fireplace, a tile fireplace surround, no tv and brown floor.
Design ideas for a mid-sized arts and crafts enclosed living room in Seattle with white walls, medium hardwood floors, a standard fireplace, a tile fireplace surround, no tv and brown floor.
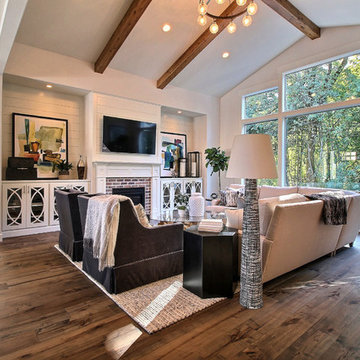
Paint by Sherwin Williams
Body Color - City Loft - SW 7631
Trim Color - Custom Color - SW 8975/3535
Master Suite & Guest Bath - Site White - SW 7070
Girls' Rooms & Bath - White Beet - SW 6287
Exposed Beams & Banister Stain - Banister Beige - SW 3128-B
Gas Fireplace by Heat & Glo
Flooring & Tile by Macadam Floor & Design
Hardwood by Kentwood Floors
Hardwood Product Originals Series - Plateau in Brushed Hard Maple
Kitchen Backsplash by Tierra Sol
Tile Product - Tencer Tiempo in Glossy Shadow
Kitchen Backsplash Accent by Walker Zanger
Tile Product - Duquesa Tile in Jasmine
Sinks by Decolav
Slab Countertops by Wall to Wall Stone Corp
Kitchen Quartz Product True North Calcutta
Master Suite Quartz Product True North Venato Extra
Girls' Bath Quartz Product True North Pebble Beach
All Other Quartz Product True North Light Silt
Windows by Milgard Windows & Doors
Window Product Style Line® Series
Window Supplier Troyco - Window & Door
Window Treatments by Budget Blinds
Lighting by Destination Lighting
Fixtures by Crystorama Lighting
Interior Design by Tiffany Home Design
Custom Cabinetry & Storage by Northwood Cabinets
Customized & Built by Cascade West Development
Photography by ExposioHDR Portland
Original Plans by Alan Mascord Design Associates
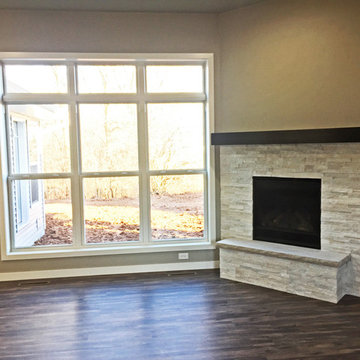
This realstone panel fireplace has a bench as well as a painted wood mantel. It is in the corner of the great room and is a gas fireplace. There is also a large window which provides natural lighting.
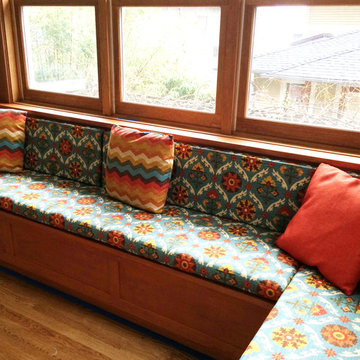
We designed and built a sunroom banquette to suite this family's living style. We stain matched this room as it was a hub of wood types and needed to be unified with wood stain. The cushion fabrics are lively and fun, this family looking forward to having breakfast here! Historical Craftsman Remodel, Seattle, WA. Belltown Design. Photography by Paula McHugh
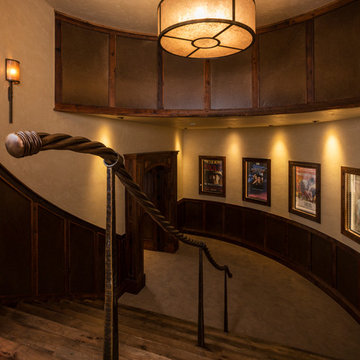
Photo of a large arts and crafts open concept home theatre in Denver with beige walls.

Mid-sized arts and crafts enclosed family room in Chicago with a music area, blue walls, medium hardwood floors, no fireplace, a freestanding tv, brown floor, wallpaper and wallpaper.
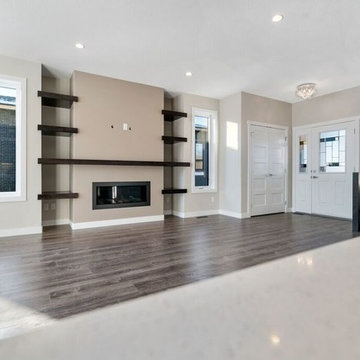
View of the living room, nook and kitchen. This is an open concept plan that will make it easy to entertain family & friends.
Inspiration for a large arts and crafts open concept family room in Other with beige walls, laminate floors, a ribbon fireplace, a wall-mounted tv and brown floor.
Inspiration for a large arts and crafts open concept family room in Other with beige walls, laminate floors, a ribbon fireplace, a wall-mounted tv and brown floor.
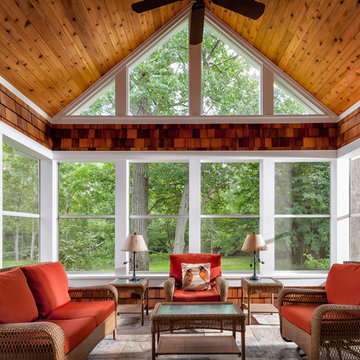
http://www.pickellbuilders.com. Cedar shake screen porch with knotty pine ship lap ceiling and a slate tile floor. Photo by Paul Schlismann.
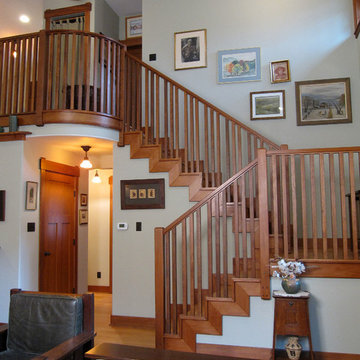
The stair is lit from above by the dormer. The landing at the top is open to the living room below.
Mid-sized arts and crafts loft-style living room in Seattle with beige walls, medium hardwood floors, a standard fireplace, a stone fireplace surround, a freestanding tv and brown floor.
Mid-sized arts and crafts loft-style living room in Seattle with beige walls, medium hardwood floors, a standard fireplace, a stone fireplace surround, a freestanding tv and brown floor.
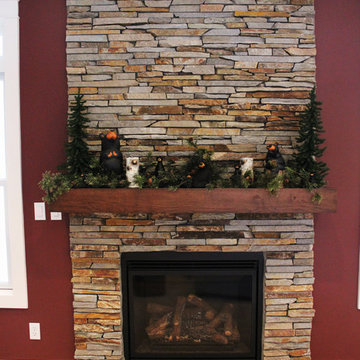
Photo of a large arts and crafts formal enclosed living room in Other with red walls and carpet.
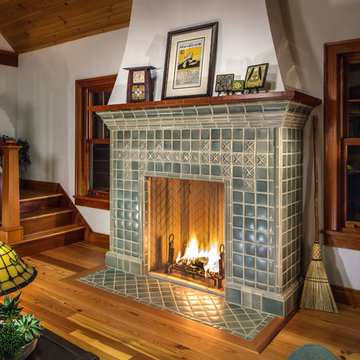
Arts and Crafts fireplace by Motawi Tileworks featuring field tile, moldings and Sullivan relief tile in Rothwell Grey
Large arts and crafts open concept living room in Detroit with white walls, medium hardwood floors, a standard fireplace and a tile fireplace surround.
Large arts and crafts open concept living room in Detroit with white walls, medium hardwood floors, a standard fireplace and a tile fireplace surround.
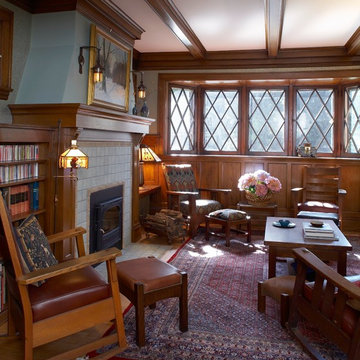
Photography by John Reed Forsman
Photo of a mid-sized arts and crafts enclosed living room in Minneapolis with green walls, light hardwood floors, a standard fireplace, a tile fireplace surround and no tv.
Photo of a mid-sized arts and crafts enclosed living room in Minneapolis with green walls, light hardwood floors, a standard fireplace, a tile fireplace surround and no tv.
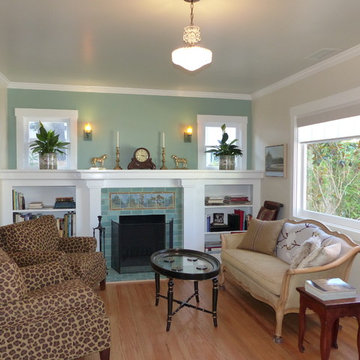
After picture of the living room
We found these fantastic Batchelder "Like" tiles to use as our focal point on the Fire Place Surround in our Living Room. We love the cool Scenery! We Beefed up the original wooden shelf and mantle to give this room a richer look.
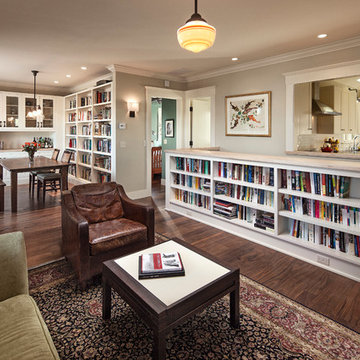
Architect: Blackbird Architects .General Contractor: Allen Construction. Photography: Jim Bartsch Photography
Inspiration for a small arts and crafts open concept living room in Santa Barbara with a library, dark hardwood floors and no fireplace.
Inspiration for a small arts and crafts open concept living room in Santa Barbara with a library, dark hardwood floors and no fireplace.
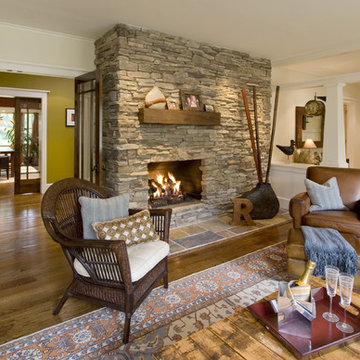
A welcoming Living Room with stone fire place.
Photo of a large arts and crafts open concept living room in New York with a stone fireplace surround, beige walls, medium hardwood floors and a standard fireplace.
Photo of a large arts and crafts open concept living room in New York with a stone fireplace surround, beige walls, medium hardwood floors and a standard fireplace.

Design ideas for a mid-sized arts and crafts enclosed family room in Chicago with a library, green walls, medium hardwood floors, a standard fireplace, a tile fireplace surround, a wall-mounted tv, brown floor, coffered and wood walls.
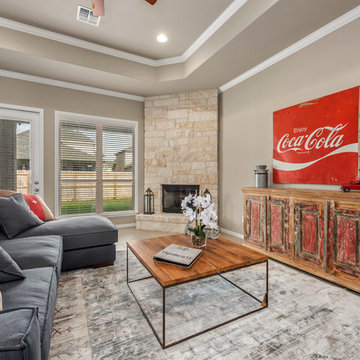
Photo of a mid-sized arts and crafts open concept living room in Austin with beige walls, ceramic floors, a corner fireplace, a stone fireplace surround and beige floor.
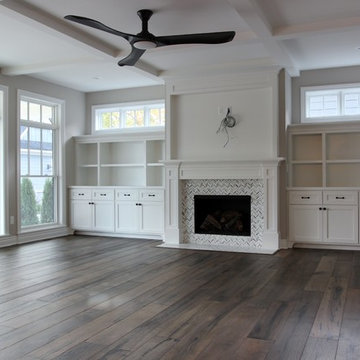
This is an example of a large arts and crafts open concept family room in Detroit with grey walls, a standard fireplace, a tile fireplace surround, a wall-mounted tv, brown floor and dark hardwood floors.
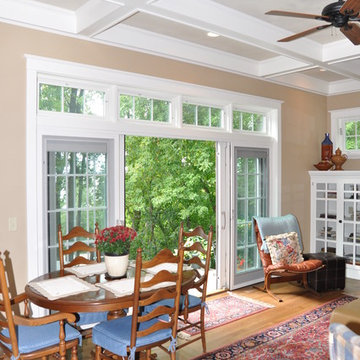
Mid-sized arts and crafts open concept family room in Other with medium hardwood floors, a standard fireplace, a wood fireplace surround, a wall-mounted tv, beige walls and brown floor.
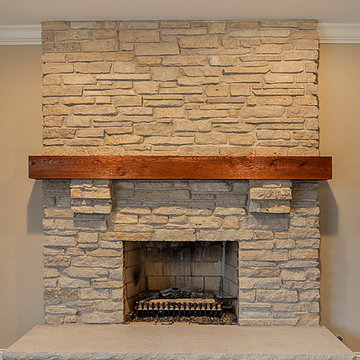
Inspiration for a mid-sized arts and crafts open concept family room in Chicago with a standard fireplace and a stone fireplace surround.
Arts and Crafts Living Design Ideas
1



