Eclectic Living Design Ideas with a Concealed TV
Refine by:
Budget
Sort by:Popular Today
1 - 20 of 640 photos
Item 1 of 3
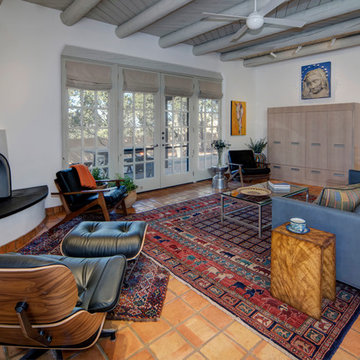
Santa Fe Renovations - Living Room. Interior renovation modernizes clients' folk-art-inspired furnishings. New: paint finishes, hearth, seating, side tables, custom tv cabinet, contemporary art, antique rugs, window coverings, lighting, ceiling fans.
Contemporary art by Melanie Newcombe: https://melanienewcombe.com
Construction by Casanova Construction, Sapello, NM.
Photo by Abstract Photography, Inc., all rights reserved.
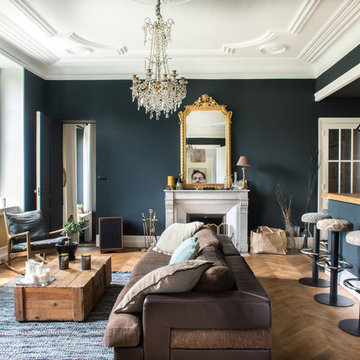
Inspiration for a large eclectic open concept living room in Other with a home bar, a standard fireplace, a stone fireplace surround, a concealed tv, brown floor, blue walls and medium hardwood floors.
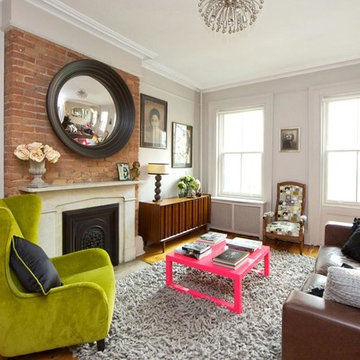
http://www.jairocriollo.com
Photo of a large eclectic formal enclosed living room in New York with grey walls, medium hardwood floors, a standard fireplace, a brick fireplace surround and a concealed tv.
Photo of a large eclectic formal enclosed living room in New York with grey walls, medium hardwood floors, a standard fireplace, a brick fireplace surround and a concealed tv.
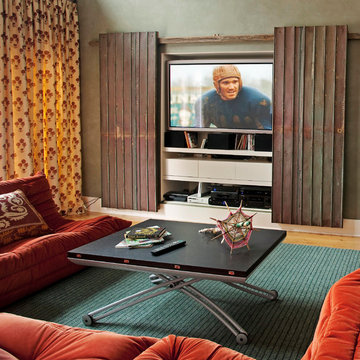
Reclaimed metal panels create a textural focal point for the TV wall and a clever solution for hiding the TV.
This is an example of a large eclectic family room in New York with a concealed tv, green walls, light hardwood floors, no fireplace and orange floor.
This is an example of a large eclectic family room in New York with a concealed tv, green walls, light hardwood floors, no fireplace and orange floor.
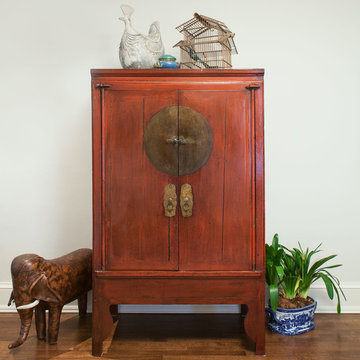
© Leslie Goodwin Photography
Interior Design by Meghan Carter Design, http://www.meghancarterdesign.com
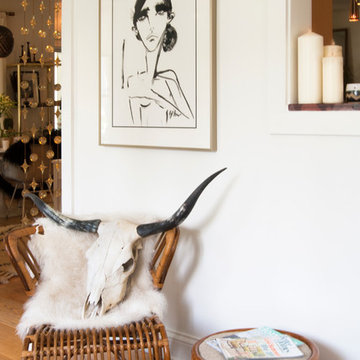
Natural elements combine to dramatic effect on vintage rattan, while a framed portrait adds a dose of narrative.
Adrienne DeRosa
This is an example of a small eclectic enclosed family room in Cleveland with white walls, medium hardwood floors, no fireplace and a concealed tv.
This is an example of a small eclectic enclosed family room in Cleveland with white walls, medium hardwood floors, no fireplace and a concealed tv.
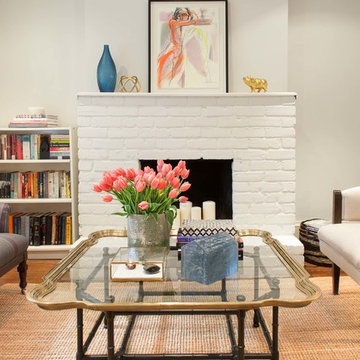
Open concept main floor with cut-through staircase. A collection of styles are blended together to create a textured and curated space.
Photography by Leslie Goodwin Photography
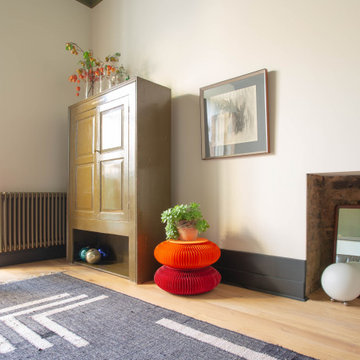
Sustainable, timeless & full of character.
A combination of neutral & strong colour offers balance and interest to the wonderful high ceilings, while a careful curation of vintage pieces reflects the owner’s commitment to sustainability. A prayer cupboard hides the TV when the family is entertaining and a dentist chair adds an unexpected reading spot overlooking the garden.
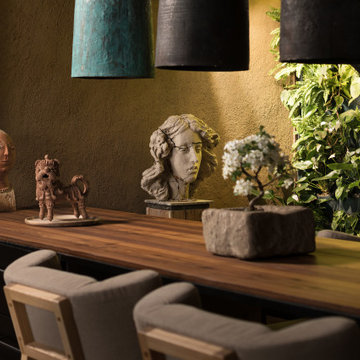
Wabi-sabi is a Japanese philosophy which is based on the belief that everything imperfect is beautiful: asymmetry, irregularity, and transience. All these things share a certain roughness, simplicity, and uniqueness that makes them beautiful, despite their imperfect shape and texture.
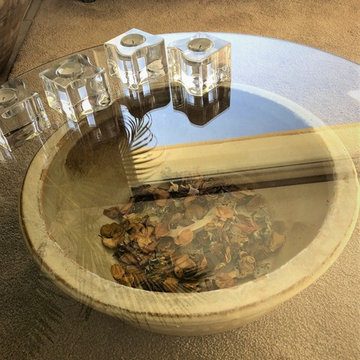
Inspiration for a small eclectic formal enclosed living room in Sydney with brown walls, carpet, no fireplace, a concealed tv and beige floor.
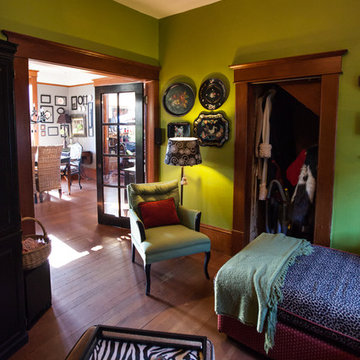
Debbie Schwab photography
Inspiration for a small eclectic enclosed family room in Seattle with green walls, dark hardwood floors, no fireplace and a concealed tv.
Inspiration for a small eclectic enclosed family room in Seattle with green walls, dark hardwood floors, no fireplace and a concealed tv.
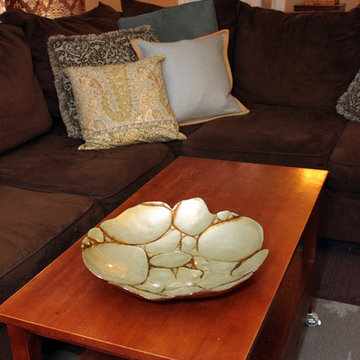
Photos by Laurie Hunt Photography
Small eclectic enclosed living room in Boston with beige walls, light hardwood floors, a standard fireplace, a brick fireplace surround and a concealed tv.
Small eclectic enclosed living room in Boston with beige walls, light hardwood floors, a standard fireplace, a brick fireplace surround and a concealed tv.
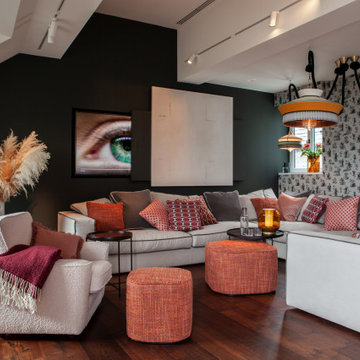
Design ideas for an expansive eclectic open concept family room in Hamburg with a concealed tv, brown floor, wallpaper, multi-coloured walls and dark hardwood floors.
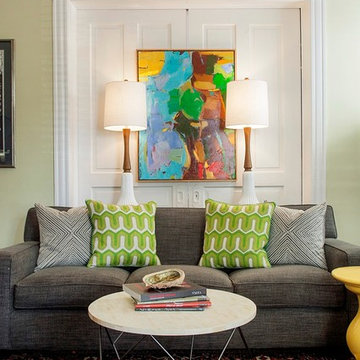
Jeff Glotzl
Mid-sized eclectic enclosed family room in Other with green walls, medium hardwood floors, a standard fireplace, a stone fireplace surround and a concealed tv.
Mid-sized eclectic enclosed family room in Other with green walls, medium hardwood floors, a standard fireplace, a stone fireplace surround and a concealed tv.
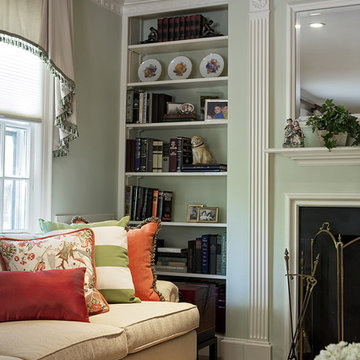
This Living Room is a chameleon! Living rooms are for living, so why not live in it? Barbara Feinstein, owner of B Fein Interior Design, created this elegant space by concealing the television in a beautiful Hekman console with a hydraulic TV lift. Now you see it - now you don't! Custom sectional from B Fein Interiors Private Label.
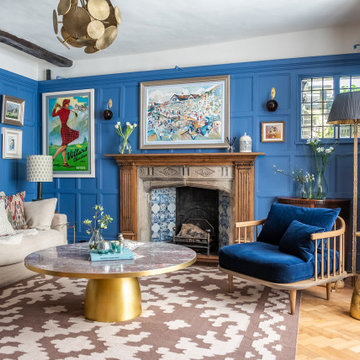
A dark living room was transformed into a cosy and inviting relaxing living room. The wooden panels were painted with the client's favourite colour and display their favourite pieces of art. The colour was inspired by the original Delft blue tiles of the fireplace.
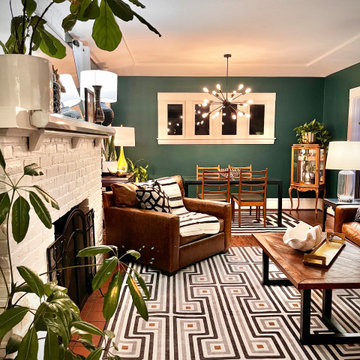
Une magnifique maison de style "Craftsman" des années 1920 à Portland avait besoin d'une transition du style "farm-house" démodé à son aspect actuel funky et fabuleux ! Consultez les photos avant dans la galerie photo pour voir le changement impressionnant !
L'espace était un long rectangle avec deux ouvertures, une depuis l'entrée et une depuis la cuisine. Ces ouvertures ont créé involontairement trois sections. La partie délicate du projet consistait à créer trois zones distinctes, chacune ayant sa propre fonctionnalité et son propre style, tout en faisant de la pièce un ensemble cohérent.
Nous avons choisi d'adopter une palette de couleurs vert foncé, inspirée des couleurs veloutées des années 1920, année d'origine de la maison. Les caractéristiques architecturales typiques du style "Craftsman", telles que les larges encadrements de fenêtres et de portes et les plinthes, ont été peintes en blanc pur pour créer un contraste saisissant avec le vert foncé.
La cliente souhaitait un espace créatif et éclectique, quelque chose de funky mais élégant... Nous avons donc opté pour une palette de couleurs comprenant le vert foncé, le noir, le blanc, la crème et l'or. Le style est éclectique, mêlant des pièces inspirées du milieu du siècle et du design MCM, quelques antiquités japonaises et chinoises, des éléments de décoration funky inspirés des années 70, des éléments de design Art Déco, ainsi que quelques pièces industrielles... Le résultat final est une pièce fabuleuse, amusante et funky, pleine de caractère et de clins d'œil au passé de la maison.
La pièce se compose d'une salle à manger, d'un salon/salle familiale et d'un “coin cocktail"...
La salle à manger est dotée d'un luminaire d'inspiration MCM "Sputnik", d'un tapis Johnathan Adler noir et blanc tourbillonnant, ainsi que d'un ensemble fabuleux de chaises à dossier échelle d'Arne Vodder, fabriquées en Suède dans les années 1960.
Le salon familial présente une immense cheminée en briques qui a été peinte en blanc, avec un écran de projection installé sous le manteau (une solution esthétique, plus élégante qu'une télévision placée au-dessus du manteau) ; un autre tapis Johnathan Adler, cette fois-ci avec un motif inspiré de l'Art déco ; ainsi qu'un grand canapé en cuir couleur cigare, qui contraste magnifiquement avec les murs verts foncés. Et si vous ne l'aviez pas déjà remarqué, la cliente était une grande amatrice de plantes, alors nous en avons mis partout !
Le troisième espace est le “coin cocktail", comme nous aimions l'appeler... Cet espace comprend de superbes chaises en cuir noir inspirées des années 60, un tapis tigre amusant, toujours signé Johnathan Adler, une magnifique table de thé antiquité et une lampe arquée. Cet espace cosy invite à déguster des cocktails !
La recherche de pièces pour ce projet a été sans aucun doute la partie la plus amusante, avec des éléments provenant du monde entier. L’espace offre également la possibilité d’évoluer, car la cliente est une collectionneuse passionnée d’antiquités et d’articles funky !
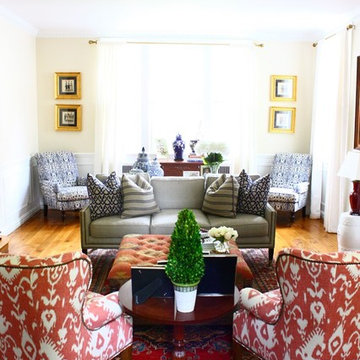
Traditional blue and white is given a slightly more eclectic vibe with an oversized ikat print on classic wingback and slipper chairs. A large rust-red Kazak rug anchors the space, which is punctuated with plenty of ginger jars, topiaries, oversize throw pillows and a large kilim coffee table ottoman.
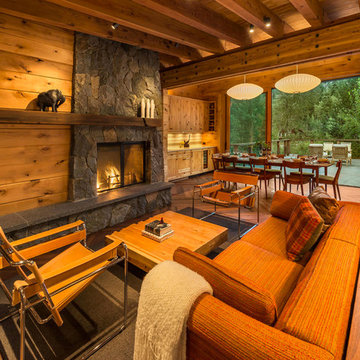
Architect + Interior Design: Olson-Olson Architects,
Construction: Bruce Olson Construction,
Photography: Vance Fox
Photo of a mid-sized eclectic open concept living room in Sacramento with brown walls, medium hardwood floors, a standard fireplace, a stone fireplace surround and a concealed tv.
Photo of a mid-sized eclectic open concept living room in Sacramento with brown walls, medium hardwood floors, a standard fireplace, a stone fireplace surround and a concealed tv.
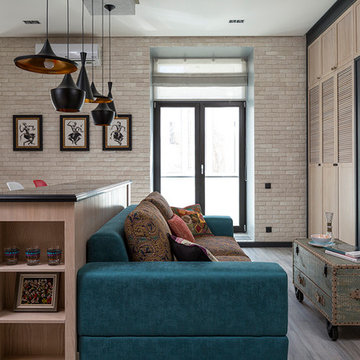
Дизайнер: Дарья Назаренко
Фотограф: Евгений Кулибаба
Design ideas for a small eclectic open concept living room in Moscow with white walls, a concealed tv, grey floor and brick walls.
Design ideas for a small eclectic open concept living room in Moscow with white walls, a concealed tv, grey floor and brick walls.
Eclectic Living Design Ideas with a Concealed TV
1



