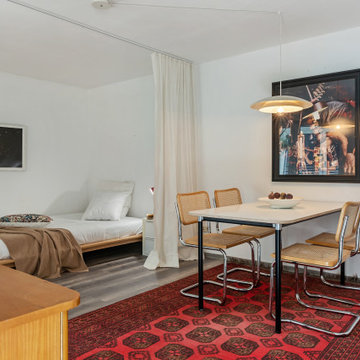Living Room
Refine by:
Budget
Sort by:Popular Today
61 - 80 of 532 photos
Item 1 of 3
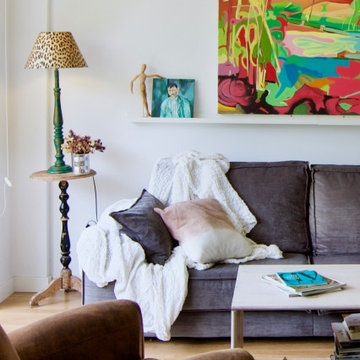
Este es uno de nuestros proyectos más especiales, puesto que es uno de esos casos que todo profesional desea: cuando el cliente confía en tu criterio y podéis trabajar juntos desde el principio hasta el final en perfecta sinergia.
En primavera, el jazmín de leche que trepa por la barandilla de la terraza, invade con sus flores y su perfume toda la vivienda. El piso de 100m² aproximadamente y con orientación sur, recibe luz durante todo el año debido a la terraza de 5 metros de longitud que posee el salón, por lo que se decidió realizar una reforma completa de la cocina, integrándola con en este, aprovechando así las maravillosas vista al parque de eucaliptos.
Debido a la reforma, el presupuesto de decoración del cliente era bastante ajustado, por lo que decidió confiar en nuestro criterio y dejarnos escoger mobiliario. Escogimos piezas que restauramos y personalizamos dándoles un estilo personalizado y único.
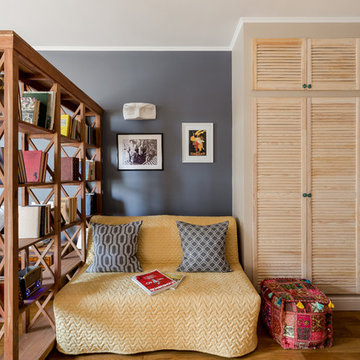
фотографы: Екатерина Титенко, Анна Чернышова, дизайнер: Алла Сеничева
Photo of a small eclectic loft-style living room in Saint Petersburg with a library, beige walls, laminate floors, no fireplace and a wall-mounted tv.
Photo of a small eclectic loft-style living room in Saint Petersburg with a library, beige walls, laminate floors, no fireplace and a wall-mounted tv.
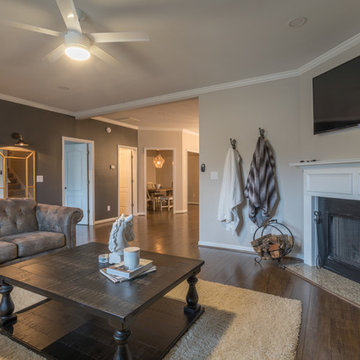
Manchester Design Group shows how eclectic you can be with a combination of a few contemporary and mid-century pieces mixed in with modern farmhouse look.
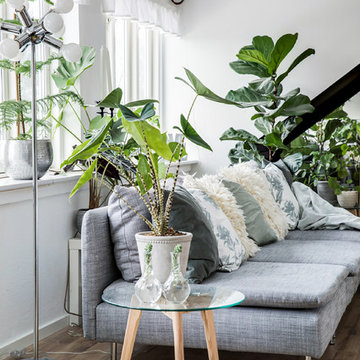
Stue med spejlvæg og radiatorskjuler foran varmepumpe og masser af grønne planter
Photo of a mid-sized eclectic living room in Copenhagen with black walls and laminate floors.
Photo of a mid-sized eclectic living room in Copenhagen with black walls and laminate floors.
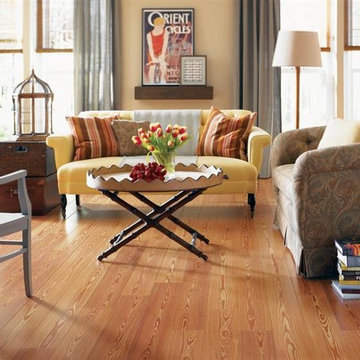
Photo of a mid-sized eclectic formal enclosed living room in Portland with beige walls, laminate floors, no fireplace, no tv and brown floor.
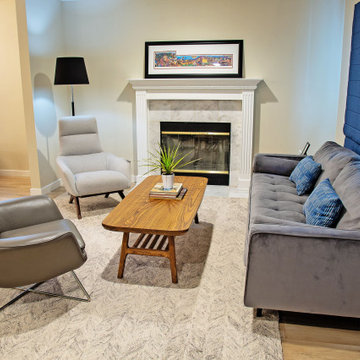
Like the rest of the home, the existing flooring was replaced with oak looking laminate. We did however keep the fireplace in tact. We chose a mix of mid-century modern pieces that speaks to the homes 1960's pedigree and continued to use blue to tie in the entire living room-kitchen-dining room areas. Custom ash wood coffee table by Lakan of Kidlat Woodworks.
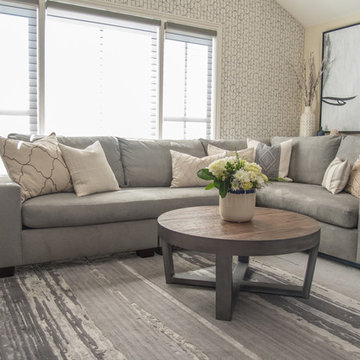
An interior palette of subtle, organic colors were used in the living space.
Design ideas for a mid-sized eclectic formal open concept living room in San Francisco with beige walls, laminate floors, a corner fireplace, a tile fireplace surround, a wall-mounted tv and brown floor.
Design ideas for a mid-sized eclectic formal open concept living room in San Francisco with beige walls, laminate floors, a corner fireplace, a tile fireplace surround, a wall-mounted tv and brown floor.
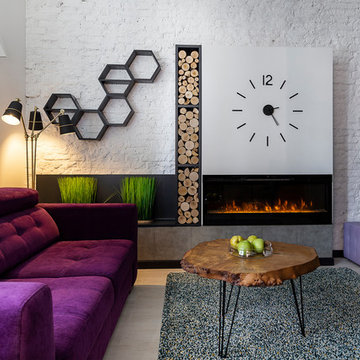
Photo: Tatiana Nikitina Оригинальная квартира-студия, в которой дизайнер собрала яркие цвета фиолетовых, зеленых и серых оттенков. Гостиная с диваном, декоративным столиком, камином и большими белыми часами.
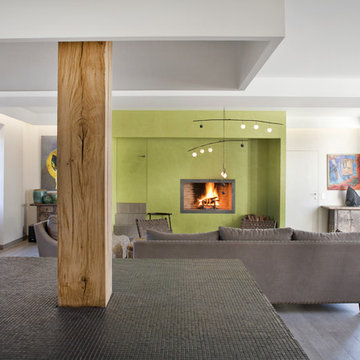
Olivier Chabaud
Design ideas for an eclectic open concept living room in Paris with green walls, laminate floors, a standard fireplace, grey floor and recessed.
Design ideas for an eclectic open concept living room in Paris with green walls, laminate floors, a standard fireplace, grey floor and recessed.
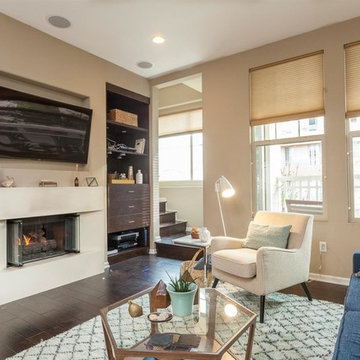
Design ideas for a small eclectic enclosed living room in Los Angeles with white walls, laminate floors, a standard fireplace, a built-in media wall and brown floor.
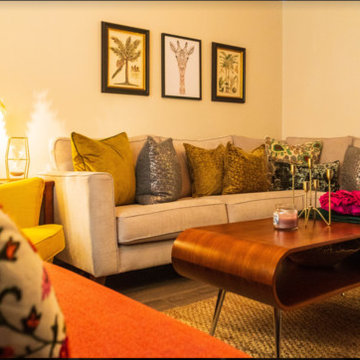
created a cozy and comfortable spacer the client.
Photo of a mid-sized eclectic formal enclosed living room in West Midlands with grey walls, laminate floors, a freestanding tv and brown floor.
Photo of a mid-sized eclectic formal enclosed living room in West Midlands with grey walls, laminate floors, a freestanding tv and brown floor.
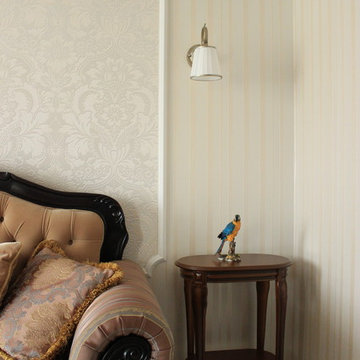
Design ideas for a mid-sized eclectic open concept living room in Other with pink walls, laminate floors, a standard fireplace, a wood fireplace surround, a freestanding tv and beige floor.
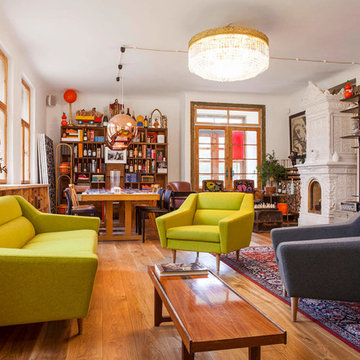
Fotos:
Marko Ala
Toomas Volkmann
Pirjo Kullerkupp
Erik Riikoja
Design ideas for a mid-sized eclectic open concept living room in Stuttgart with white walls, laminate floors, a library, a standard fireplace, a tile fireplace surround, a wall-mounted tv and brown floor.
Design ideas for a mid-sized eclectic open concept living room in Stuttgart with white walls, laminate floors, a library, a standard fireplace, a tile fireplace surround, a wall-mounted tv and brown floor.
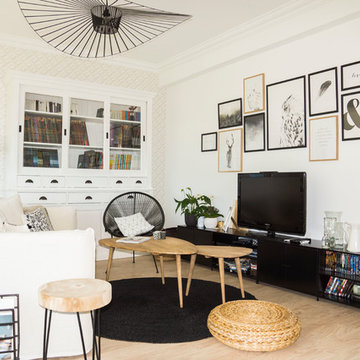
NAD HOUZ
Photo of a large eclectic open concept living room in Nice with white walls, laminate floors and a plaster fireplace surround.
Photo of a large eclectic open concept living room in Nice with white walls, laminate floors and a plaster fireplace surround.
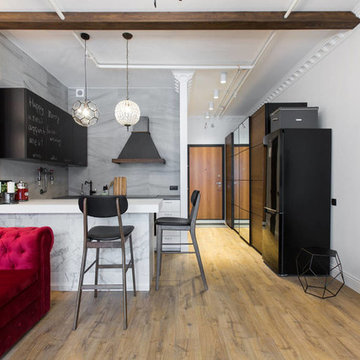
Илья
Inspiration for a small eclectic living room in Moscow with laminate floors and brown floor.
Inspiration for a small eclectic living room in Moscow with laminate floors and brown floor.
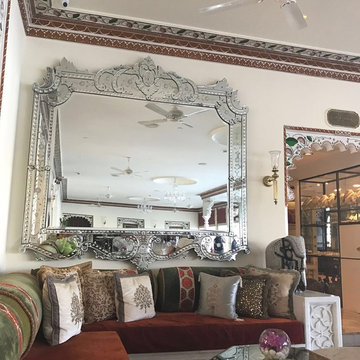
A designer with whom I hang out in Miami sent me 'this photo of a mirror that a client wanted, but in smaller measures.
That it was identical but smaller.
He wanted two mirrors.
The photo was found online on a design magazine.
I sent him to do what he wanted and this down is the result ... The two identical but smaller mirrors in the client's house.
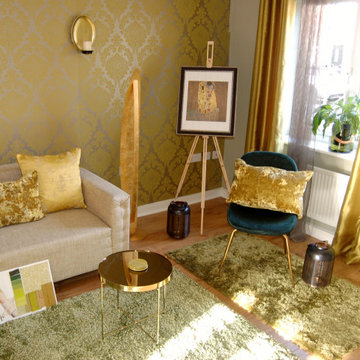
This small area is north-facing, and when surrounding doors are closed, the volume of daylight can be limited. It was quite important to create a scheme where both colour and lighting supports the transition from day-to-night.
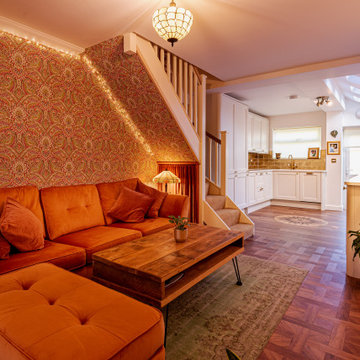
The brief for this design was to create a contemporary space with Indian inspiration. A tapestry of the Goddess Kali formed the basis of the design with rich oranges, warm greens and golds featuring throughout the space. The kitchen was built at the rear of the space and designed from scratch. Tiffany lighting, luxurious fabrics and reclaimed furniture are just a few of the standout features in this design.
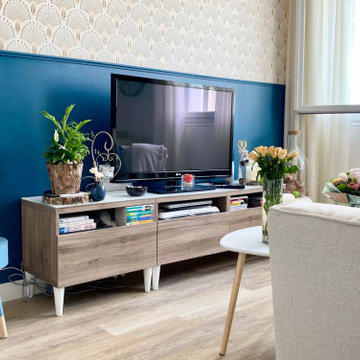
Tiffany avait besoin d'aide pour acheter son 1er appartement. Quand elle a visité celui là, au départ, elle n'était pas convaincue. Mais WherDeco qui l'a accompagné lors de sa visite, lui a montré grâce à un plan 3D tout le potentiel de ce 2 pièces sans vie. Cela lui a permis de mieux se projeter et de faire une offre. Quelques mois plus tard, Tiffany est ravie si l'on en juge par le commentaire qu'elle nous a laissé sur notre page d'accueil.
4
