Scandinavian Living Room Design Photos with Laminate Floors
Refine by:
Budget
Sort by:Popular Today
1 - 20 of 886 photos
Item 1 of 3

Aménagement et décoration d'un espace salon dans un style épuré , teinte claire et scandinave
Photo of a mid-sized scandinavian open concept living room in Rennes with white walls, laminate floors, no fireplace, a wall-mounted tv, white floor and wallpaper.
Photo of a mid-sized scandinavian open concept living room in Rennes with white walls, laminate floors, no fireplace, a wall-mounted tv, white floor and wallpaper.
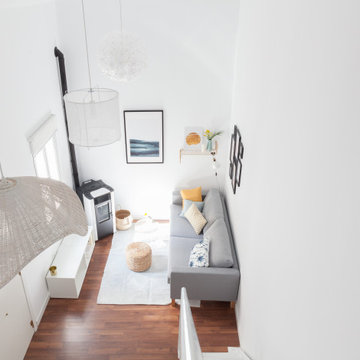
Inspiration for a mid-sized scandinavian loft-style living room in Madrid with white walls, laminate floors, a wood stove, no tv and brown floor.
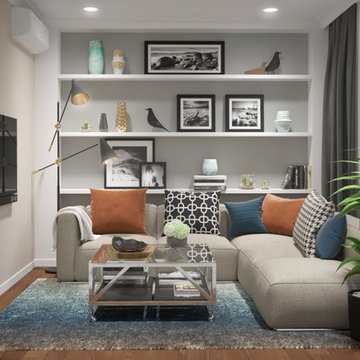
Месторасположение: Киев, Украина
Площадь: 70 м2
American way - стиль жизни, центром которого является мечта, дух свободы и стремление к счастью.
Дизайн этой квартиры индивидуальный и динамичный, но в то же время простой, удобный и функциональный- истинный американский стиль.
Комнаты светлые и просторные, удобные как для семейных встреч и дружеских посиделок, так и для уединения и приватности. Атмосфера квартиры располагает к полному комфорту и расслаблению, едва переступаешь порог дома.
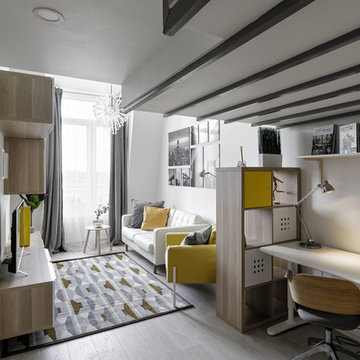
This is an example of a mid-sized scandinavian enclosed living room in Saint Petersburg with white walls, a freestanding tv, grey floor and laminate floors.
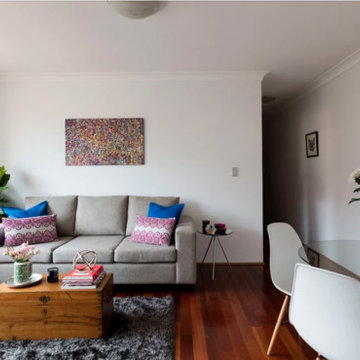
Photo of a small scandinavian open concept living room in Sydney with white walls, laminate floors, a freestanding tv and brown floor.
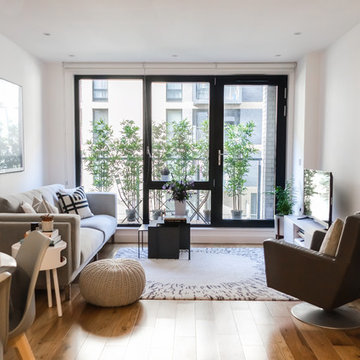
Homewings designer Francesco created a beautiful scandi living space for Hsiu. The room is an open plan kitchen/living area so it was important to create segments within the space. The cost effective ikea rug frames the seating area perfectly and the Marks and Spencer knitted pouffe is multi functional as a foot rest and spare seat. The room is calm and stylish with that air of scandi charm.
Designer credit: Francesco Savini
Photo credit: Douglas Pulman
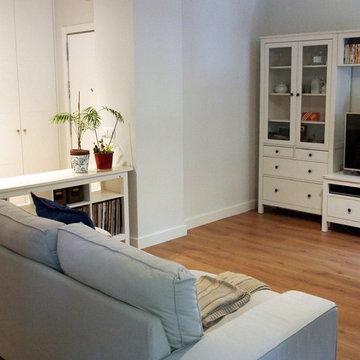
Design ideas for a mid-sized scandinavian open concept living room in Madrid with white walls, no fireplace, a library, a built-in media wall, laminate floors and brown floor.
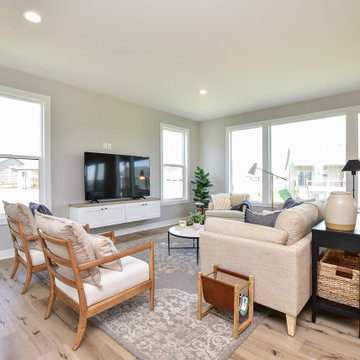
Design ideas for a large scandinavian open concept living room in Wichita with grey walls, laminate floors, no fireplace, a freestanding tv and brown floor.
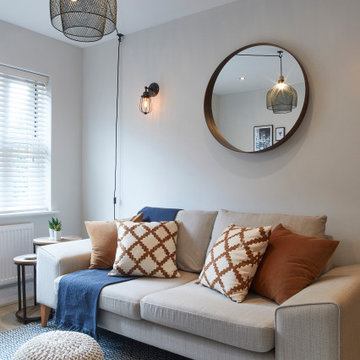
This is an example of a small scandinavian open concept living room in Other with grey walls, laminate floors, a freestanding tv and grey floor.
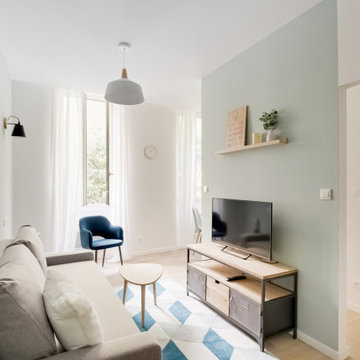
Ce petit T2 de 35m2 à fait l'objet d'une restructuration totale. Initialement assez sombre et cloisonné, j'ai fait le choix d'abattre partiellement plusieurs cloisons pour permettre à la lumière naturelle de desservir chacun des espaces.
Ce projet à été entièrement décoré et meublé dans des teintes claires, mêlant le style scandinave au style industriel, afin de plaire au plus grand nombre : sa destination étant locative.
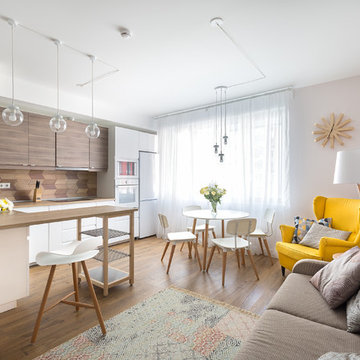
Photo of a small scandinavian open concept living room in Saint Petersburg with white walls, laminate floors and no tv.
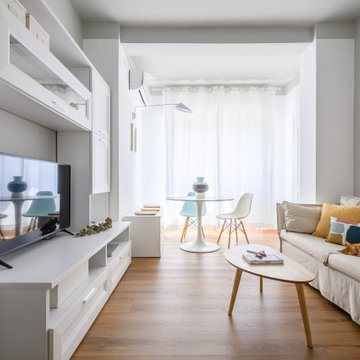
Un piccolo appartamento per una coppia giovane. La scelta di rinnovare gli spazi senza rivoluzionare gli ambienti esistenti è stato il nostro punto di partenza.
Il living aveva bisogno di un tocco di colore e abbiamo deciso di uniformare i soffitti con le pareti per definire lo spazio del relax e dividerlo dalla zona pranzo.
La sostituzione delle lampade e delle porte ha contribuito a rendere più uniforme ed elegante lo spazio.
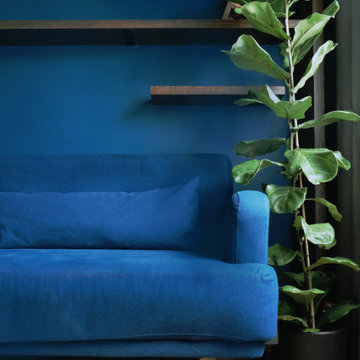
This is an example of a small scandinavian formal enclosed living room in Manchester with blue walls, laminate floors, a two-sided fireplace, a concrete fireplace surround, a wall-mounted tv, brown floor and recessed.
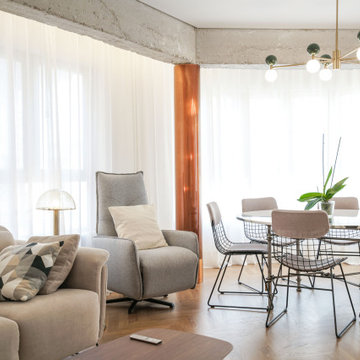
Salón comedor muy luminoso con cortinas blancas, sofá, sillas y butaca tapizados en gris, viga de hormigón visto, pilar revestido en metal y suelo de madera en espiga.
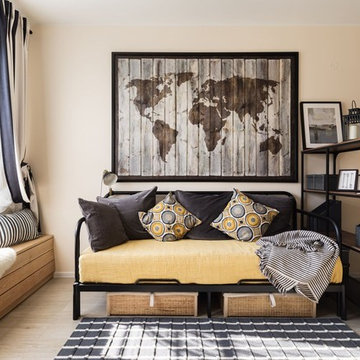
Photo of a mid-sized scandinavian open concept living room in Saint Petersburg with beige floor, beige walls and laminate floors.
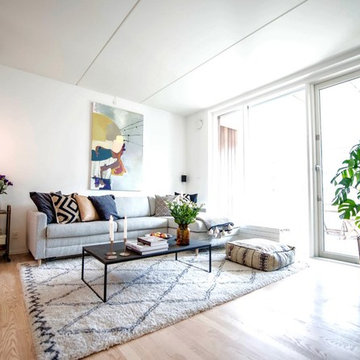
Homewings designer Michael combined Louise’s love for Scandinavian design with unique mementos from her time in Morocco for a minimalistic interior with an exotic flair. The chosen furnishings makes the living space feel bright and open and allows the owners to slowly add to the accessories with special items collected from trips around the world.
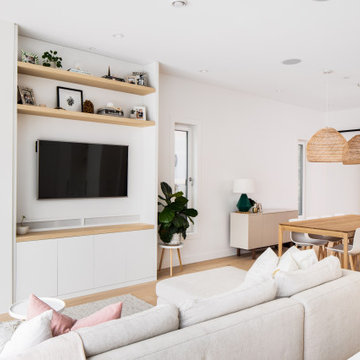
Expansive scandinavian loft-style living room in Vancouver with white walls, laminate floors, a ribbon fireplace, a concrete fireplace surround, a wall-mounted tv and beige floor.
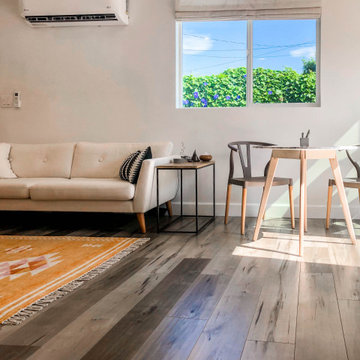
Additional Dwelling Unit / Small Great Room
This wonderful accessory dwelling unit provides handsome gray/brown laminate flooring with a calming beige wall color for a bright and airy atmosphere.
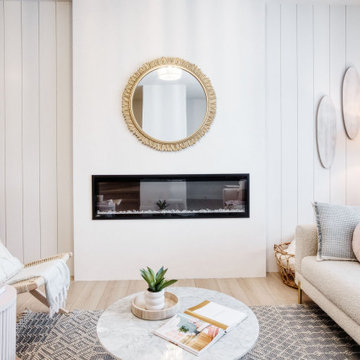
Photo of a mid-sized scandinavian open concept living room in Edmonton with white walls, laminate floors, a standard fireplace, beige floor and planked wall panelling.
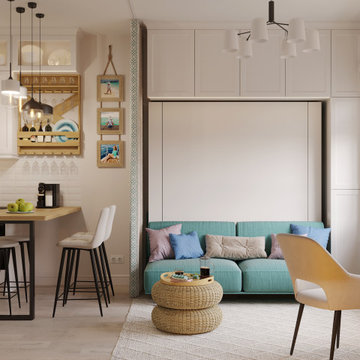
Вместо обычной двуспальной кровати поставили трансформер шкаф-кровать-диван. Над откидным спальным модулем предусмотрели антресоль для хранения постельных принадлежностей, а для подушек спинки дивана шкаф-пенал.
Для зонирования комнаты и кухни предусмотрели шторы из плотной, не пропускающей свет, ткани. Теперь, когда шторы открыты, кухня-гостиная и спальная зоны объединяются, образуя большое светлое пространство.
Плетеные пуфы могут быть использованы не только для сидения, но и, составленные один на другой, в качестве журнального стола, либо прикроватной тумбочки.
Scandinavian Living Room Design Photos with Laminate Floors
1