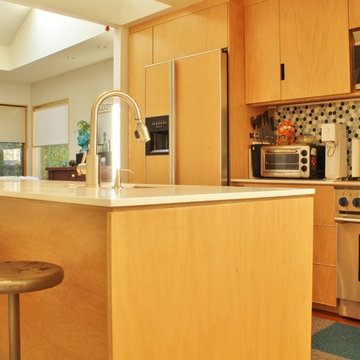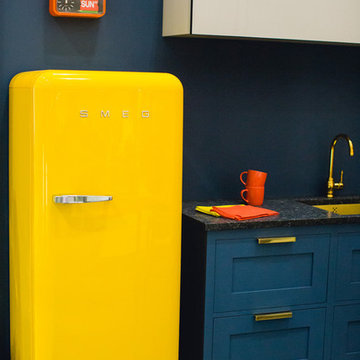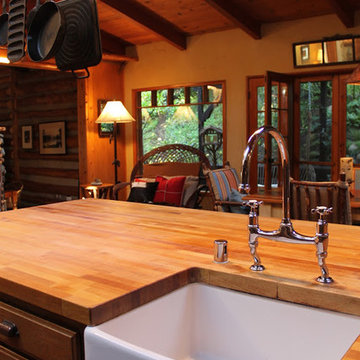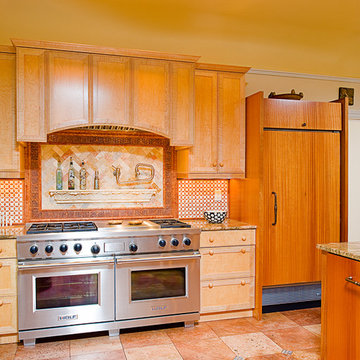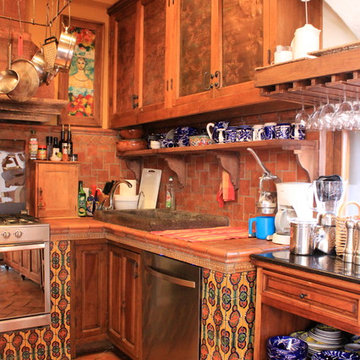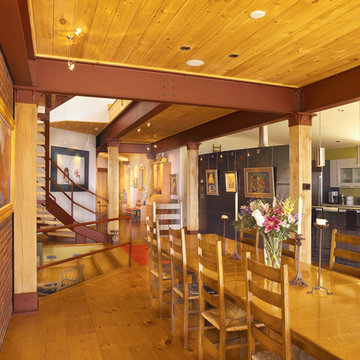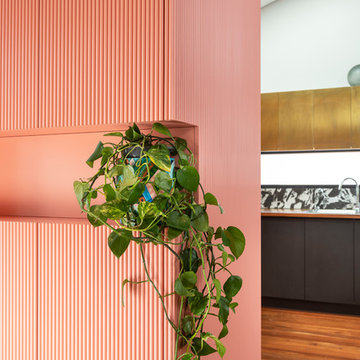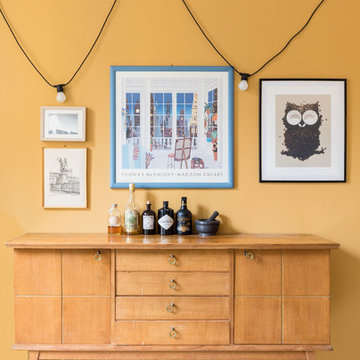Eclectic Orange Kitchen Design Ideas
Refine by:
Budget
Sort by:Popular Today
161 - 180 of 1,156 photos
Item 1 of 3
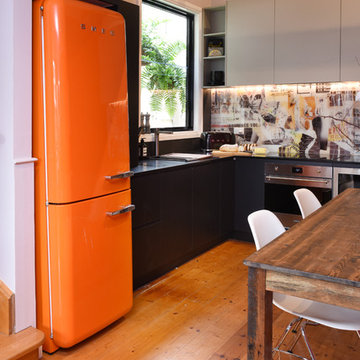
Mark’s inner city cottage is so lacking in furnishings, it’s hard to believe he even lives there. He’s so embarrassed by his décor he won’t invite his own mother for over dinner. In a couple of months Mark’s Godparents are visiting from overseas, and he wants to host a special family meal with Mum included. He’s counting on Shaynna to create a cool, urban bachelor pad, that’s great for entertaining.
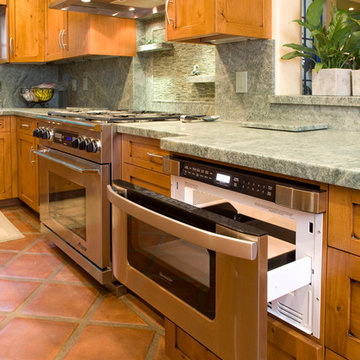
Custom cabinetry and tile work. © Holly Lepere
This is an example of an eclectic u-shaped separate kitchen in Santa Barbara with an integrated sink, shaker cabinets, medium wood cabinets, green splashback, stone tile splashback, panelled appliances, terra-cotta floors, no island and granite benchtops.
This is an example of an eclectic u-shaped separate kitchen in Santa Barbara with an integrated sink, shaker cabinets, medium wood cabinets, green splashback, stone tile splashback, panelled appliances, terra-cotta floors, no island and granite benchtops.
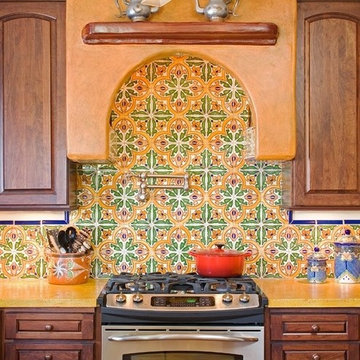
Design ideas for a large eclectic u-shaped eat-in kitchen in San Diego with a farmhouse sink, raised-panel cabinets, dark wood cabinets, quartzite benchtops, yellow splashback, ceramic splashback, stainless steel appliances and light hardwood floors.
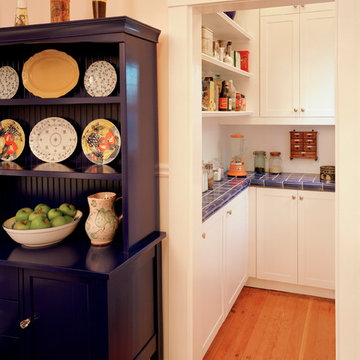
Photo of an eclectic kitchen in Charlotte with tile benchtops, recessed-panel cabinets and white cabinets.
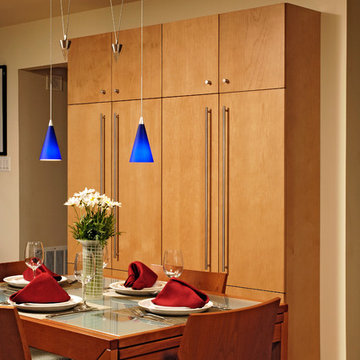
Columbia, Maryland Eclectic Kitchen design by #JenniferGilmer
http://www.gilmerkitchens.com/
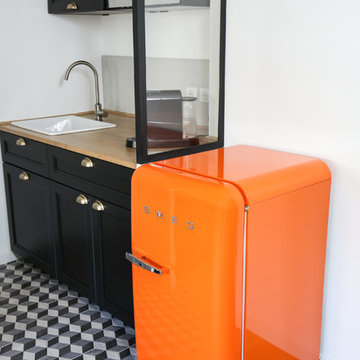
Thierry Stefanopoulos
Small eclectic single-wall open plan kitchen in Paris with a single-bowl sink, beaded inset cabinets, black cabinets, wood benchtops, grey splashback, limestone splashback, coloured appliances, cement tiles, no island, grey floor and brown benchtop.
Small eclectic single-wall open plan kitchen in Paris with a single-bowl sink, beaded inset cabinets, black cabinets, wood benchtops, grey splashback, limestone splashback, coloured appliances, cement tiles, no island, grey floor and brown benchtop.
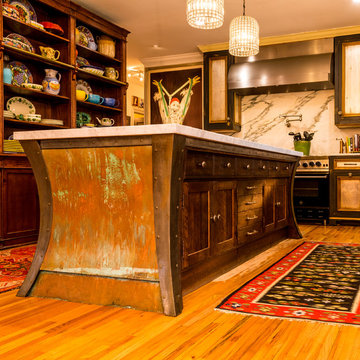
If you love unfitted and eclectic designs, than you will fall in love with this kitchen. Using reclaimed pine, iron and copper for the island with a 2 1/2" thick marble top... Silver leaf for the cabinet doors and drawer fronts...
Photos by Joseph De Sciose
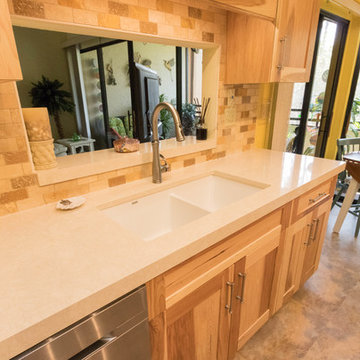
This cozy kitchen was completed in conjuction with J.A.R Remodeling. The all natural hickory doors are the centerpiece of this kitchen, revealing the beautiful natural graining that hickory is loved for. The off white quartz countertops are a great contrast for the cabinets and also provides a clean looking prep area for cooking. Definitely a unique look that allows for the natural wood to be the star of the show!
Cabinetry: Shiloh Cabinetry - Door: Lancaster Color: Natural Hickory
Countertops: Cambria - Fairbourne
Hardware - Atlas Homewares - 350-BRN
Sink: Blanco America - 441125
Faucet: KOHLER - K560
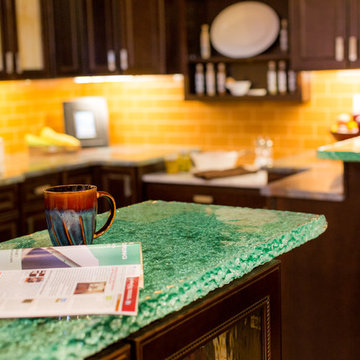
crackled edge glass counter tops are a unique product that can be used in any setting from a traditional kitchen to a modern, contemporary kitchen.
Eclectic kitchen in Other.
Eclectic kitchen in Other.
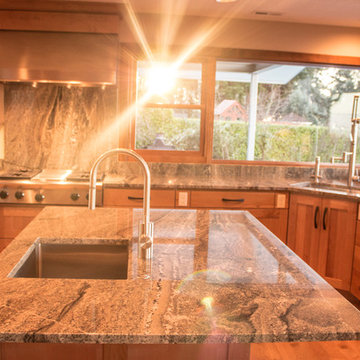
You wouldn't believe this was the same space if you had seen the 'before'. We opened an interior wall, and reconfigured the space to maximize both cooking function and family gathering.
Cabinetry is Alder with a natural finish. Floors are finish-in-place Hickory (solid) with a light/medium stain. Counter tops are granite.
This is just one part of this whole-house renovation. The interior was stripped to bare framing with all new electrical, plumbing, mechanical and then all the finishes as well.
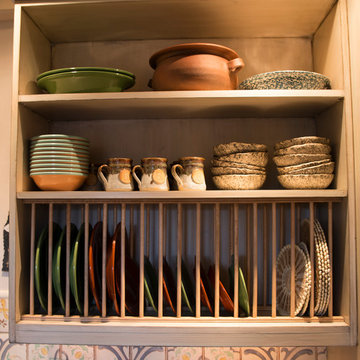
Photos: Douglas Maahs
Inspiration for an eclectic kitchen in Albuquerque.
Inspiration for an eclectic kitchen in Albuquerque.
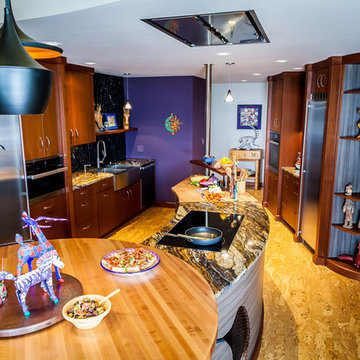
Condos are often a challenge – can’t move water, venting has to remain connected to existing ducting and recessed cans may not be an option. In this project, we had an added challenge – we could not lower the ceiling on the exterior wall due to a continual leak issue that the HOA has put off due to the multi-million-dollar expense.
DESIGN PHILOSOPHY:
Work Centers: prep, baking, clean up, message, beverage and entertaining.
Vignette Design: avoid wall to wall cabinets, enhance the work center philosophy
Geometry: create a more exciting and natural flow
ANGLES: the baking center features a Miele wall oven and Liebherr Freezer, the countertop is 36” deep (allowing for an extra deep appliance garage with stainless tambour).
CURVES: the island, desk and ceiling is curved to create a more natural flow. A raised drink counter in Sapele allows for “bellying up to the bar”
CIRCLES: the 60” table (seating for 6) is supported by a steel plate and a custom column (used also to support the end of the curved desk – not shown)
ISLAND CHALLENGE: To install recessed cans and connect to the existing ducting – we dropped the ceiling 6”. The dropped ceiling curves at the end of the island to the existing ceiling height at the pantry/desk area of the kitchen. The stainless steel column at the end of the island is an electrical chase (the ceiling is concrete, which we were not allowed to puncture) for the island
Cabinets: Sapele – Vertical Grain
Island Cabinets: Metro LM 98 – Horizontal Grain Laminate
Countertop
Granite: Purple Dunes
Wood – maple
Drink Counter: Sapele
Appliances:
Refrigerator and Freezer: Liebherr
Induction CT, DW, Wall and Steam Oven: Miele
Hood: Best Range Hoods – Cirrus
Wine Refrigerator: Perlick
Flooring: Cork
Tile Backsplash: Artistic Tile Steppes – Negro Marquina
Lighting: Tom Dixon
NW Architectural Photography
Eclectic Orange Kitchen Design Ideas
9
