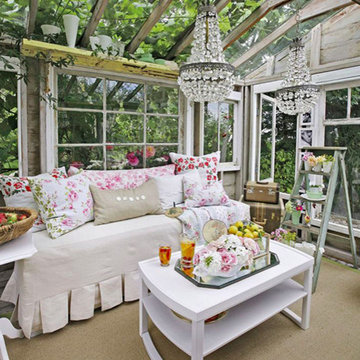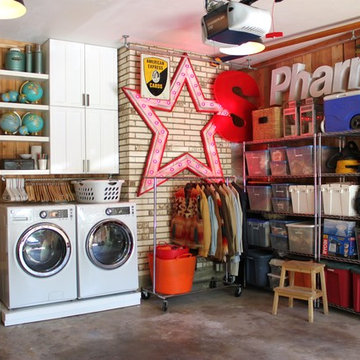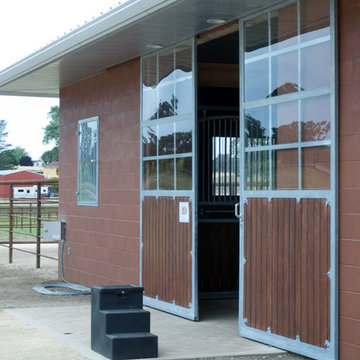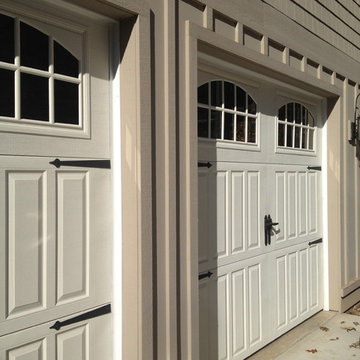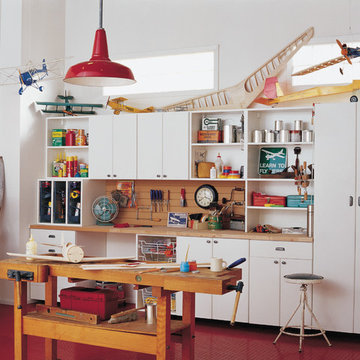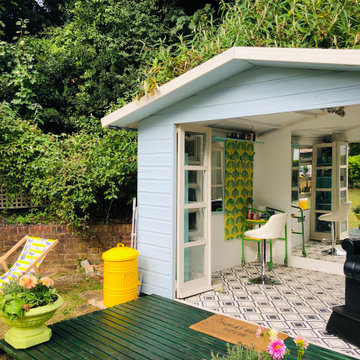Eclectic Shed and Granny Flat Design Ideas
Refine by:
Budget
Sort by:Popular Today
81 - 100 of 908 photos
Item 1 of 2
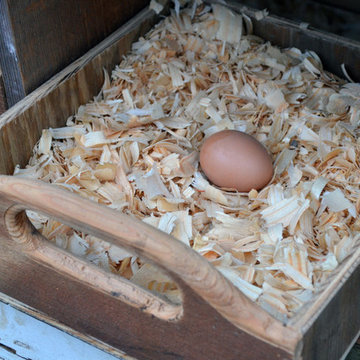
Rustic chicken coop designed by James Curvan.
Photo of an eclectic shed and granny flat in Dallas.
Photo of an eclectic shed and granny flat in Dallas.
Find the right local pro for your project
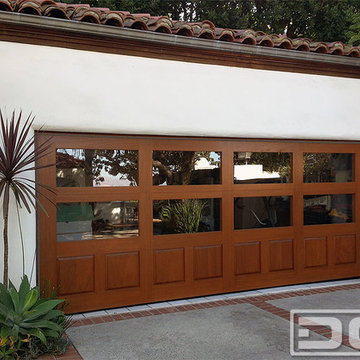
This custom-made glass and wood garage door was ingeniously designed, crafted and installed by Dynamic Garage Door in Los Angeles, CA.
The garage door design is quite eclectic while preserving the warmth of the wood's natural grain and adding glass panes to allow ample natural light to reach the inside of the garage area. Since the Garage is mainly used as a children's playroom it was important for the homeowner to have enough glass windows on the garage door to allow natural light in but strong enough to support children playing inside. The glass panes are tempered for added strength and precautionary measures. The bottom garage door panel is composed of solid wood raised panels which creates a safety barrier through the lower portion of the door and also to add architectural elements seen in Spanish Colonial Architecture already.
The eclectic taste of this custom wood garage door is a fabulous fit for most any type of architectural home style. For instance this garage door design can easily be used on Craftsman, Arts & Crafts style homes while it would be a game in a modern or contemporary home as well. All of our custom garage doors are designed for your specific needs so the stain color, wood species and glass type can be intermixed and changed to suit your home's existing architectural elements.
We specialize custom garage door design and manufacturing. As a licensed California contractor firm we can install all over California as well or if you're out of the state we continuously ship so that clients all over the country can enjoy the luxury of custom-designed garage doors made to their home's specifications and unique style!
Call our design center at (855) 343-3667 with our project cost and design questions.
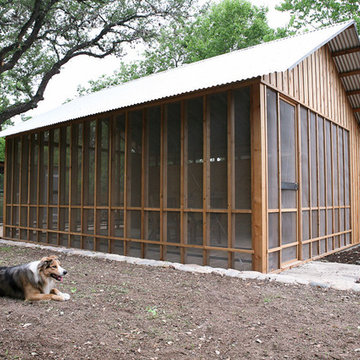
Jack Sanders of Design Build Adventure http://www.designbuildadventure.com/ approached Moontower with a vision of a place for a friend of a friend to convert their old garage to a banjo pickin' porch -- a space to hang out in a backyard, a celebration of an existing garage built with cedar posts and a stout but DIY 1950's concrete floor -- it needed to be: open air and bug proof, and an inviting place to pick on a banjo and invite blue grass fans to jam or listen, tell stories and sweat in peace. And so began this Moontower Design Build Adventure collaboration. Using a simple material palet of cedar and corrugated metal, this screened in porch is rustic yet clean and provides a welcoming venue for listening to good music with friends!
Photography by Courtney Sames http://www.courtneysames.com/
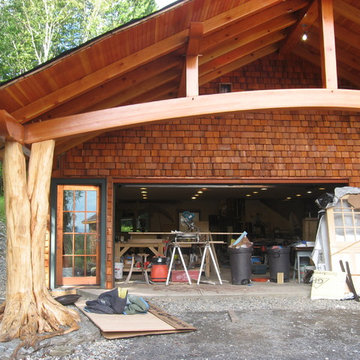
The Middlesex Timber Frame Carport features a locally-harvested maple tree, in the round, scribed to a stone as the corner post. Traditionally-joined to the top branches of this is a custom-curved tie beam that defines the entrance.
Photos by Ace McArleton
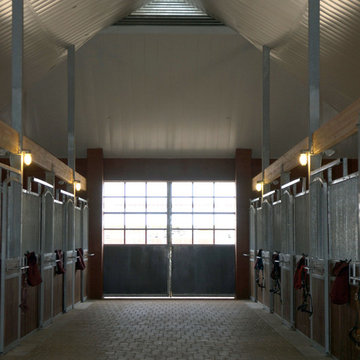
Holly Matt @ PDG
Design ideas for an eclectic shed and granny flat in San Luis Obispo.
Design ideas for an eclectic shed and granny flat in San Luis Obispo.
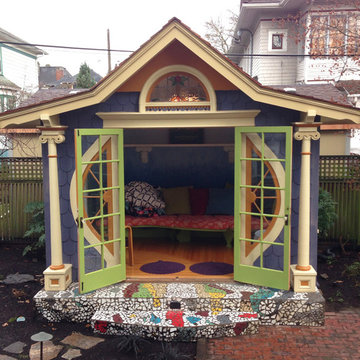
Salvage French doors open out to conserve floor space and connect room to the rest of the patio.
Eclectic shed and granny flat in Portland.
Eclectic shed and granny flat in Portland.
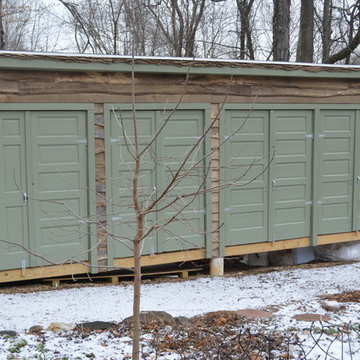
check out this garden shed, part of the Skunk Hollow Community Farm in Villanova, Pa. Janiczek Homes built this shed as part of our pledge to community service out of fallen logs from the surrounding Willows Park. The doors and windows were left over from another project.
Photo by Liz McCue
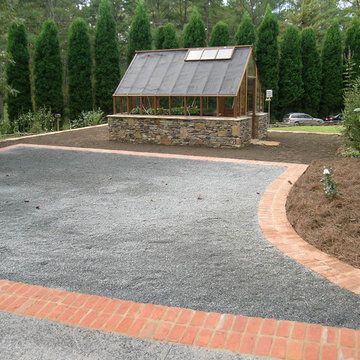
This was a neat job in it's scope. There was a nice Victorian style home sitting on lots of land but no landscape or usable space to speak of. We created separate spaces, including a vanishing edge natural feeling pool and built in spa. A cascading water feature linking an outdoor fireplace and built in grill. We also did a low maintenance driveway using an exposed aggregate, gray stained concrete with grass strip. The client supplied a greenhouse which we created a stone based and outdoor garden area for. It was all very natural and flowing. This garden was featured on HGTV's Ground Breaker Series. Mark Schisler, Legacy Landscapes, Inc.
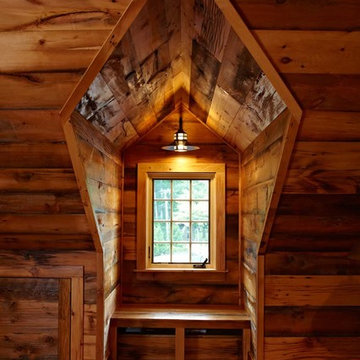
Ultimate man cave and sports car showcase. Photos by Paul Johnson
Inspiration for an eclectic shed and granny flat in New York.
Inspiration for an eclectic shed and granny flat in New York.
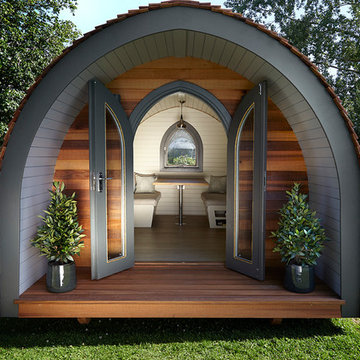
This is a design project completed for Garden Hideouts (www.gardenhideouts.co.uk) where we designed the new Retreat Pod. This one contains a small kitchen area and dining area which can convert to double bed. Other designs include playrooms, offices, treatment rooms and hobby rooms.
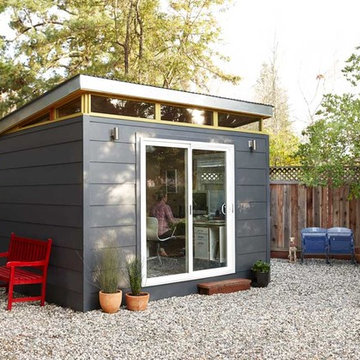
Sean Dagen
Design ideas for a small eclectic shed and granny flat in San Francisco.
Design ideas for a small eclectic shed and granny flat in San Francisco.
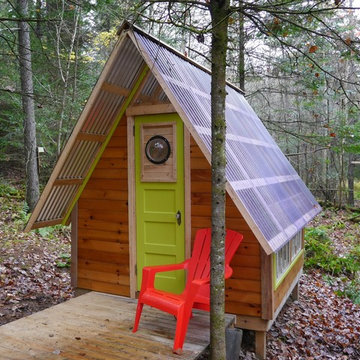
Built by Deek Diedricksen utilizes Tuftex corrugated building panels.
This is an example of an eclectic detached shed and granny flat in DC Metro.
This is an example of an eclectic detached shed and granny flat in DC Metro.
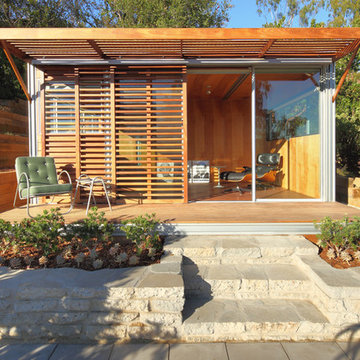
Louvered panels open to reveal an interior of natural birch wood on walls, floor and ceiling.
Design ideas for a small eclectic shed and granny flat in Los Angeles.
Design ideas for a small eclectic shed and granny flat in Los Angeles.
Eclectic Shed and Granny Flat Design Ideas
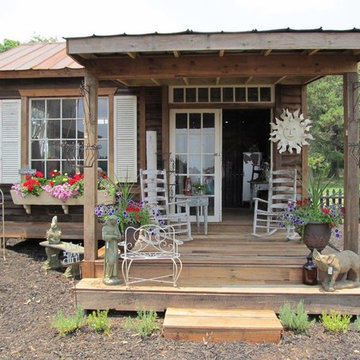
Come relax in these beautiful rocking chairs and enjoy the North Georgia scenery!
Eclectic shed and granny flat in Atlanta.
Eclectic shed and granny flat in Atlanta.
5
