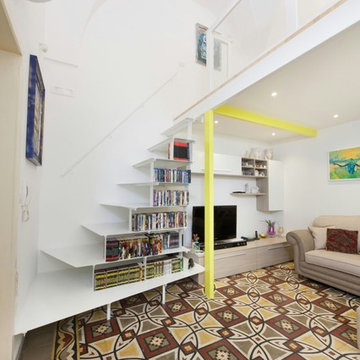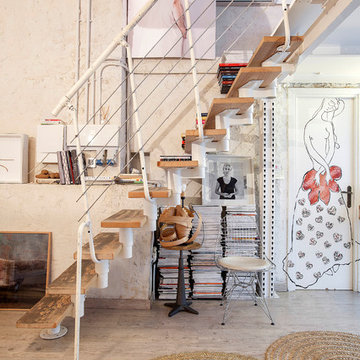Eclectic Staircase Design Ideas with Open Risers
Refine by:
Budget
Sort by:Popular Today
61 - 80 of 252 photos
Item 1 of 3
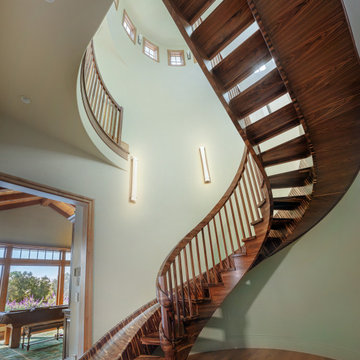
The black walnut slide/stair is completed! The install went very smoothly. The owners are LOVING it!
It’s the most unique project we have ever put together. It’s a 33-ft long black walnut slide built with 445 layers of cross-laminated layers of hardwood and I completely pre-assembled the slide, stair and railing in my shop.
Last week we installed it in an amazing round tower room on an 8000 sq ft house in Sacramento. The slide is designed for adults and children and my clients who are grandparents, tested it with their grandchildren and approved it.
33-ft long black walnut slide
#slide #woodslide #stairslide #interiorslide #rideofyourlife #indoorslide #slidestair #stairinspo #woodstairslide #walnut #blackwalnut #toptreadstairways #slideintolife #staircase #stair #stairs #stairdesign #stacklamination #crosslaminated
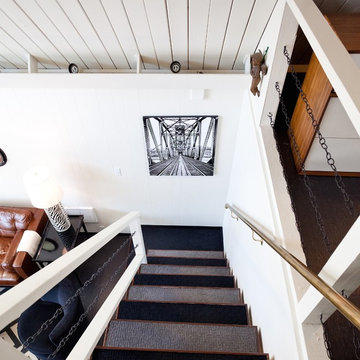
Photo by: Shawn St. Peter Photography - What designer could pass on the opportunity to buy a floating home like the one featured in the movie Sleepless in Seattle? Well, not this one! When I purchased this floating home from my aunt and uncle, I didn’t know about floats and stringers and other issues specific to floating homes. Nor had I really thought about the hassle of an out of state remodel. Believing that I was up for the challenge, I grabbed my water wings, sketchpad, and measuring tape and jumped right in!
If you’ve ever thought of buying a floating home, I’ve already tripped over some of the hurdles you will face. So hop on board - hopefully you will enjoy the ride.
I have shared my story of this floating home remodel and accidental flip in my eBook "Sleepless in Portland." Just subscribe to our monthly design newsletter and you will be sent a link to view all the photos and stories in my eBook.
http://www.designvisionstudio.com/contact.html
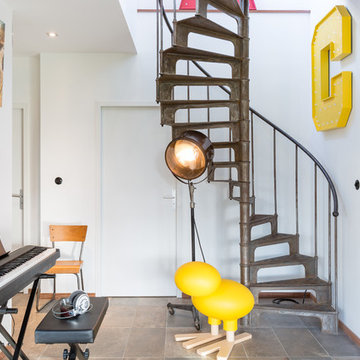
Cyril Folliot - Photographe d'architecture
Mid-sized eclectic metal spiral staircase in Rennes with open risers.
Mid-sized eclectic metal spiral staircase in Rennes with open risers.
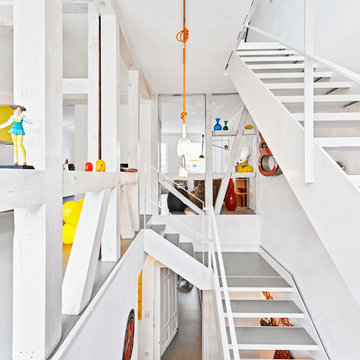
UMBAU EINES HISTORISCHEN FACHWERKHAUSES
Ein altes Backsteinhaus am historischen Marktplatz in Leonberg: Außen muss es sich weiterhin in die denkmalgeschützten Fassaden einfügen, innen jedoch darf es moderner werden. Das Haus wurde komplett entkernt, alle technischen Gewerke wurden erneuert. Nach einer Bauzeit von nur 8 Monaten war es 2014 wieder bezugsfertig.
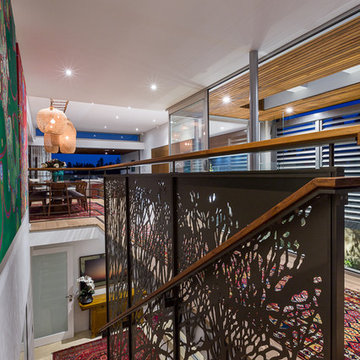
Serena Pearce -Code Lime Photography
Inspiration for an eclectic wood straight staircase in Perth with open risers and mixed railing.
Inspiration for an eclectic wood straight staircase in Perth with open risers and mixed railing.
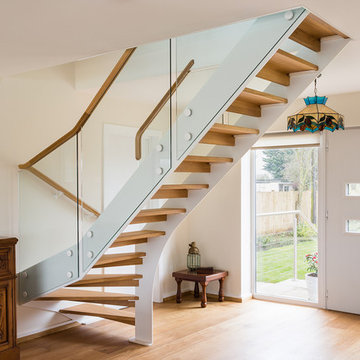
Design ideas for an eclectic wood l-shaped staircase in West Midlands with glass railing and open risers.
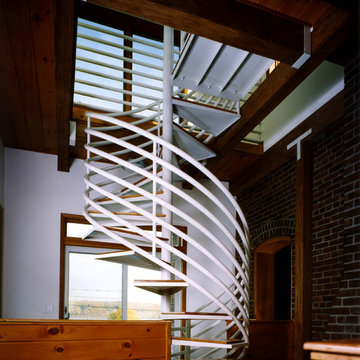
This contemporary white metal spiral staircase stands out as a stunning focal point in pleasant contrast with the surrounding exposed wood and brick. The stair leads to a roof top deck with magnificent views of the Hudson River and the Roundout Light House.
Photo Credit: David A. Beckwith
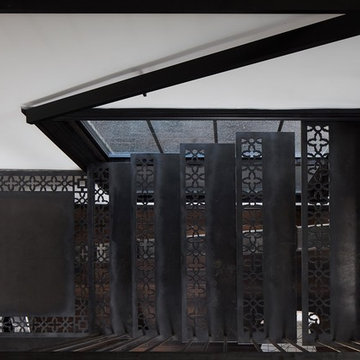
Dan Ryan
Photo of an eclectic metal l-shaped staircase in Phoenix with open risers and metal railing.
Photo of an eclectic metal l-shaped staircase in Phoenix with open risers and metal railing.
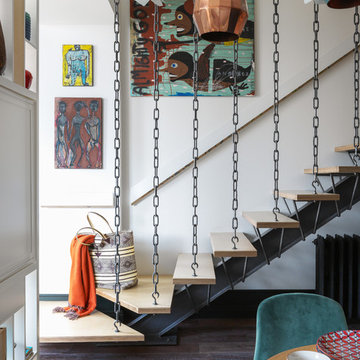
Inspiration for an eclectic wood straight staircase in Moscow with open risers.
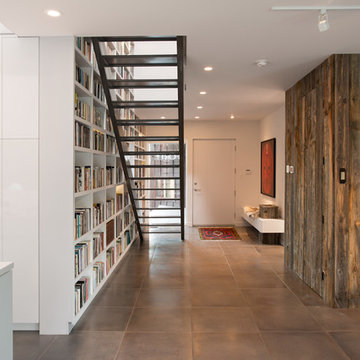
Mark Hemmings
Inspiration for an eclectic metal straight staircase in Other with open risers.
Inspiration for an eclectic metal straight staircase in Other with open risers.
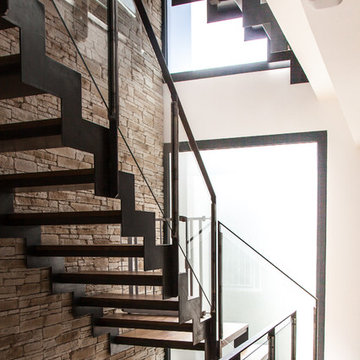
MyHomeDesign
Inspiration for an eclectic wood straight staircase in Paris with open risers.
Inspiration for an eclectic wood straight staircase in Paris with open risers.
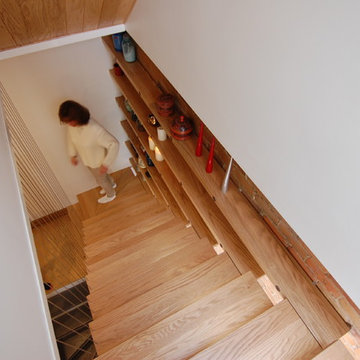
Détail de l'escalier / Staircase detail
Inspiration for a mid-sized eclectic wood l-shaped staircase in Montreal with open risers, metal railing and brick walls.
Inspiration for a mid-sized eclectic wood l-shaped staircase in Montreal with open risers, metal railing and brick walls.
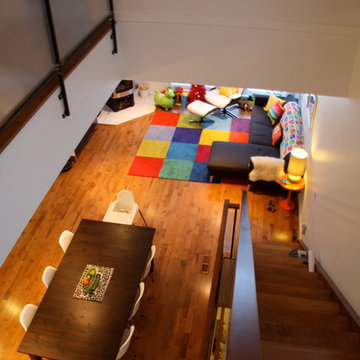
Hive Modular
This is an example of an eclectic wood straight staircase in Minneapolis with open risers.
This is an example of an eclectic wood straight staircase in Minneapolis with open risers.
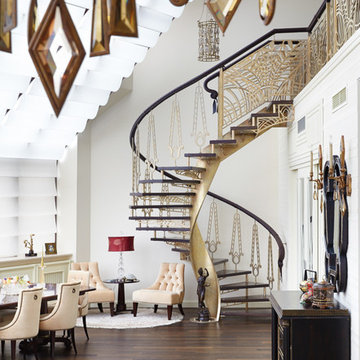
Автор проекта: Кира Шелманова, City Design
Фотограф: Дмитрий Лившиц
Inspiration for an eclectic spiral staircase in Moscow with open risers.
Inspiration for an eclectic spiral staircase in Moscow with open risers.
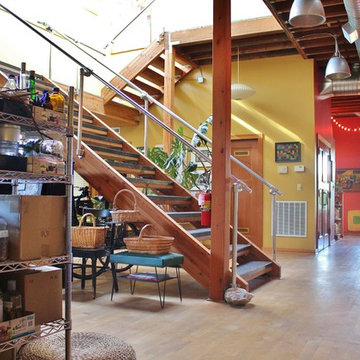
Photo: Kimberley Bryan © 2014 Houzz
Inspiration for an eclectic l-shaped staircase in Seattle with open risers.
Inspiration for an eclectic l-shaped staircase in Seattle with open risers.
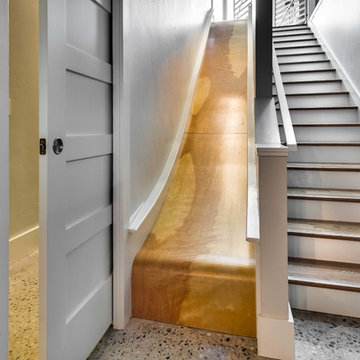
Greg Scott Makinen
Design ideas for a mid-sized eclectic wood straight staircase in Boise with open risers.
Design ideas for a mid-sized eclectic wood straight staircase in Boise with open risers.
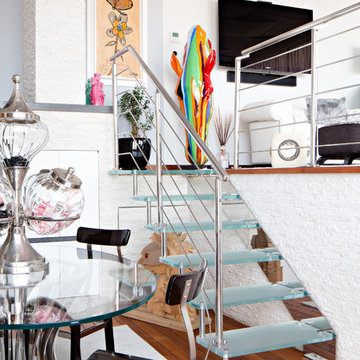
Inspiration for a small eclectic glass straight staircase in Bologna with open risers and metal railing.
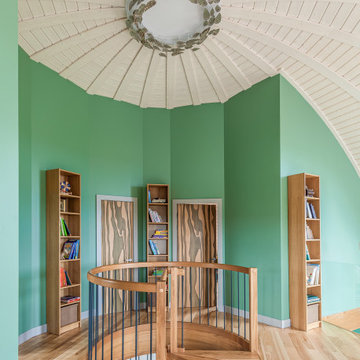
Второй этаж.
Design ideas for an eclectic wood spiral staircase in Moscow with open risers and metal railing.
Design ideas for an eclectic wood spiral staircase in Moscow with open risers and metal railing.
Eclectic Staircase Design Ideas with Open Risers
4
