Eclectic Study Room Design Ideas
Refine by:
Budget
Sort by:Popular Today
161 - 180 of 1,713 photos
Item 1 of 3
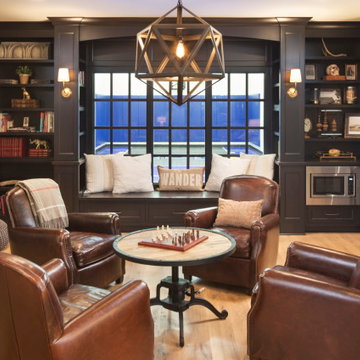
The client’s coastal New England roots inspired this Shingle style design for a lakefront lot. With a background in interior design, her ideas strongly influenced the process, presenting both challenge and reward in executing her exact vision. Vintage coastal style grounds a thoroughly modern open floor plan, designed to house a busy family with three active children. A primary focus was the kitchen, and more importantly, the butler’s pantry tucked behind it. Flowing logically from the garage entry and mudroom, and with two access points from the main kitchen, it fulfills the utilitarian functions of storage and prep, leaving the main kitchen free to shine as an integral part of the open living area.
An ARDA for Custom Home Design goes to
Royal Oaks Design
Designer: Kieran Liebl
From: Oakdale, Minnesota
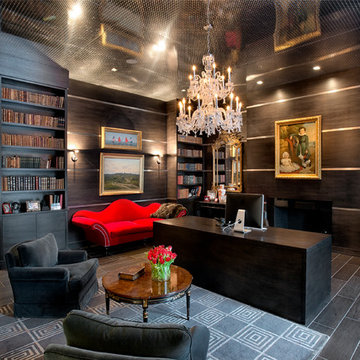
Photo of a large eclectic study room in New York with brown walls, dark hardwood floors, a standard fireplace, a freestanding desk and brown floor.
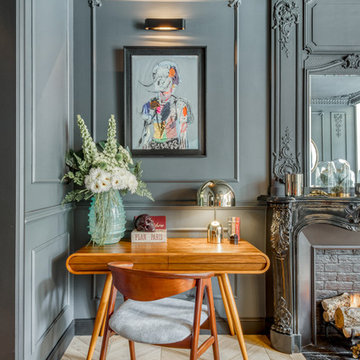
Inspiration for an eclectic study room in Paris with grey walls, light hardwood floors, a standard fireplace, a brick fireplace surround, a freestanding desk and beige floor.
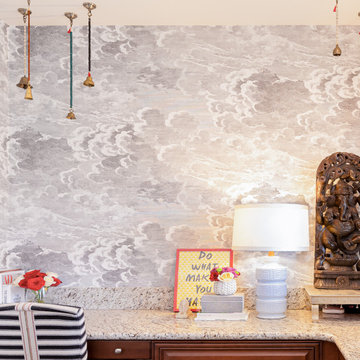
Inspiration for a small eclectic study room in San Diego with dark hardwood floors, a built-in desk and wallpaper.
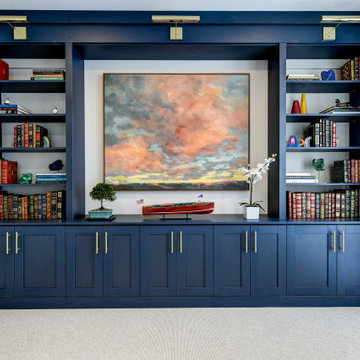
Photo of a mid-sized eclectic study room in Denver with beige walls, carpet, a freestanding desk and multi-coloured floor.
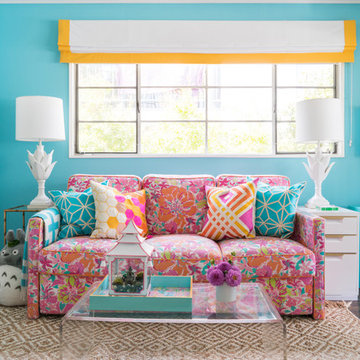
We chose this American Leather Comfort Sleeper sofa for its real queen-size mattress and no-bar-in-your-back bed mechanism. I had it re-covered in Lilly Pulitzer’s Besame Mucho fabric after Nacho finished destroying the original upholstery.
Photo © Bethany Nauert
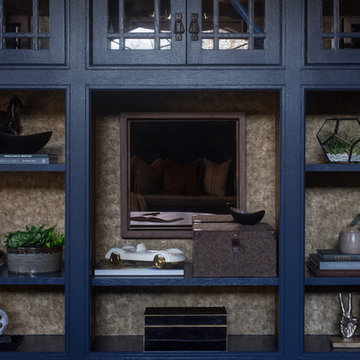
Raquel Langworthy
Inspiration for a mid-sized eclectic study room in New York with blue walls, dark hardwood floors, no fireplace, a freestanding desk and brown floor.
Inspiration for a mid-sized eclectic study room in New York with blue walls, dark hardwood floors, no fireplace, a freestanding desk and brown floor.
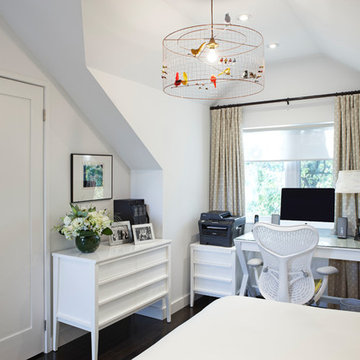
This is an example of a small eclectic study room in Toronto with white walls, dark hardwood floors, a freestanding desk and brown floor.
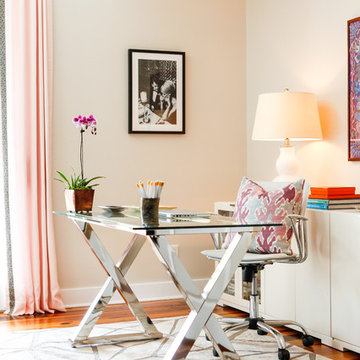
Photo of a large eclectic study room in Houston with a freestanding desk, beige walls and medium hardwood floors.
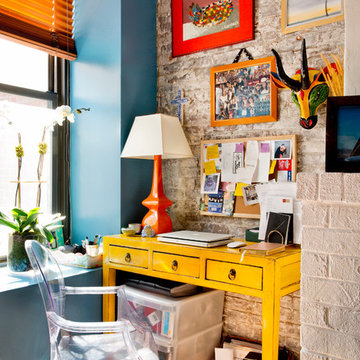
Photo: Rikki Snyder © 2016 Houzz
Inspiration for an eclectic study room in New York with medium hardwood floors and a freestanding desk.
Inspiration for an eclectic study room in New York with medium hardwood floors and a freestanding desk.
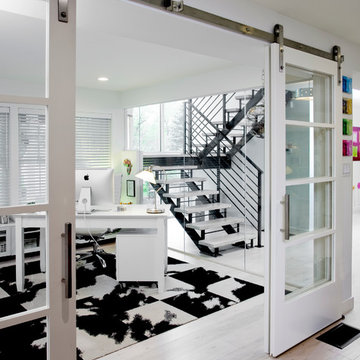
A great aesthetic to this new office is how you enter the space. These sliding glass pane barn doors help contribute to the overall urban loft design our client was hoping for.
Photography Credit: Randl Bye

Design ideas for a small eclectic study room in Saint Petersburg with blue walls, painted wood floors, a built-in desk, brown floor, coffered and wallpaper.
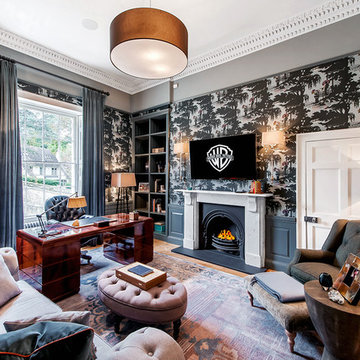
Pete Helme Photography
Design ideas for a mid-sized eclectic study room in Other with medium hardwood floors, multi-coloured walls, a standard fireplace and a freestanding desk.
Design ideas for a mid-sized eclectic study room in Other with medium hardwood floors, multi-coloured walls, a standard fireplace and a freestanding desk.
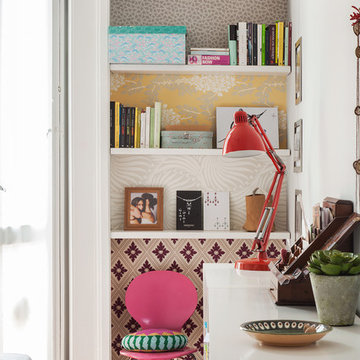
Design ideas for an eclectic study room in Milan with multi-coloured walls, medium hardwood floors and a freestanding desk.
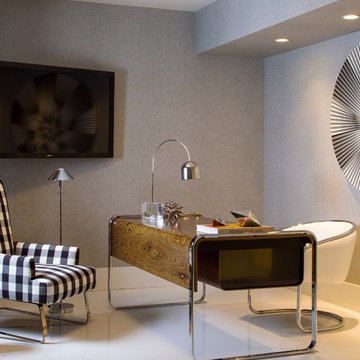
Ken Hayden Photography 305 781 9364
Design ideas for a mid-sized eclectic study room in Miami with grey walls, ceramic floors and a freestanding desk.
Design ideas for a mid-sized eclectic study room in Miami with grey walls, ceramic floors and a freestanding desk.
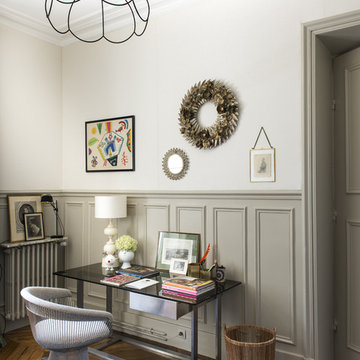
Stephen Clément
Inspiration for a mid-sized eclectic study room in Paris with medium hardwood floors, a freestanding desk and white walls.
Inspiration for a mid-sized eclectic study room in Paris with medium hardwood floors, a freestanding desk and white walls.
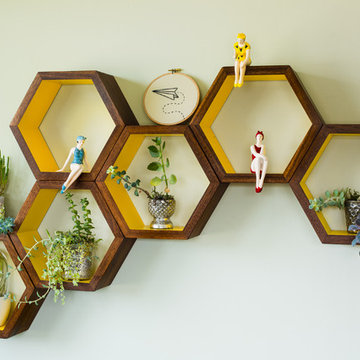
This client wanted a fresh start, taking only minimal items from her old house when she moved. We gave the kitchen and half bath a facelift, and then decorated the rest of the house with all new furniture and decor, while incorporating her unique and funky art and family pieces. The result is a house filled with fun and unexpected surprises, one of our favorites to date!
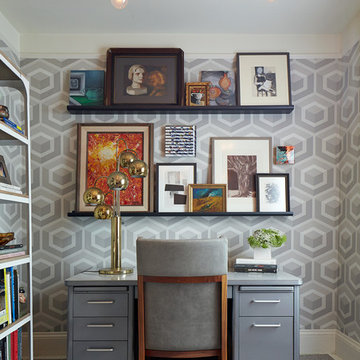
Grey geometric wallpaper adds the perfect amount of interest to this home office. John Merkl Photography
Inspiration for a mid-sized eclectic study room in San Francisco with grey walls, carpet, a freestanding desk, no fireplace and grey floor.
Inspiration for a mid-sized eclectic study room in San Francisco with grey walls, carpet, a freestanding desk, no fireplace and grey floor.
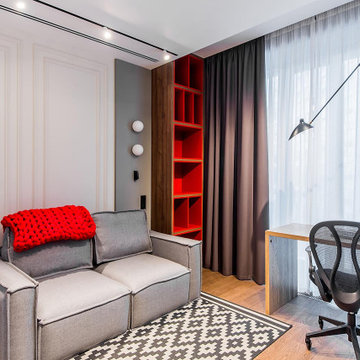
Кабинет - разноцветные стены, серые стены, белые стены, молдинги - квартира в ЖК ВТБ Арена Парк
Design ideas for a mid-sized eclectic study room in Moscow with multi-coloured walls, medium hardwood floors, a freestanding desk, brown floor, recessed and panelled walls.
Design ideas for a mid-sized eclectic study room in Moscow with multi-coloured walls, medium hardwood floors, a freestanding desk, brown floor, recessed and panelled walls.
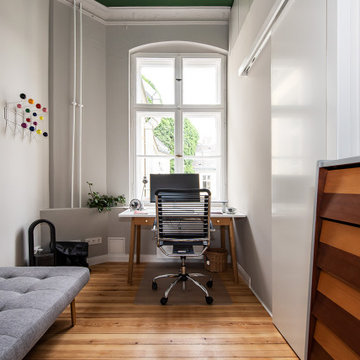
APARTMENT BERLIN VII
Eine Berliner Altbauwohnung im vollkommen neuen Gewand: Bei diesen Räumen in Schöneberg zeichnete THE INNER HOUSE für eine komplette Sanierung verantwortlich. Dazu gehörte auch, den Grundriss zu ändern: Die Küche hat ihren Platz nun als Ort für Gemeinsamkeit im ehemaligen Berliner Zimmer. Dafür gibt es ein ruhiges Schlafzimmer in den hinteren Räumen. Das Gästezimmer verfügt jetzt zudem über ein eigenes Gästebad im britischen Stil. Bei der Sanierung achtete THE INNER HOUSE darauf, stilvolle und originale Details wie Doppelkastenfenster, Türen und Beschläge sowie das Parkett zu erhalten und aufzuarbeiten. Darüber hinaus bringt ein stimmiges Farbkonzept die bereits vorhandenen Vintagestücke nun angemessen zum Strahlen.
INTERIOR DESIGN & STYLING: THE INNER HOUSE
LEISTUNGEN: Grundrissoptimierung, Elektroplanung, Badezimmerentwurf, Farbkonzept, Koordinierung Gewerke und Baubegleitung, Möbelentwurf und Möblierung
FOTOS: © THE INNER HOUSE, Fotograf: Manuel Strunz, www.manuu.eu
Eclectic Study Room Design Ideas
9