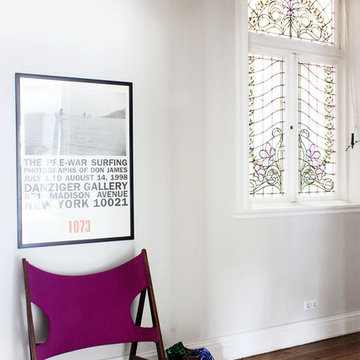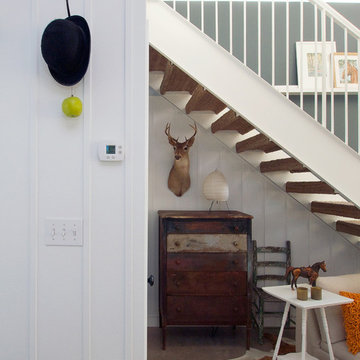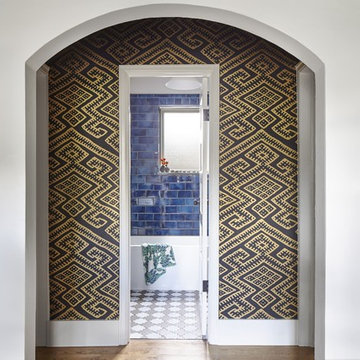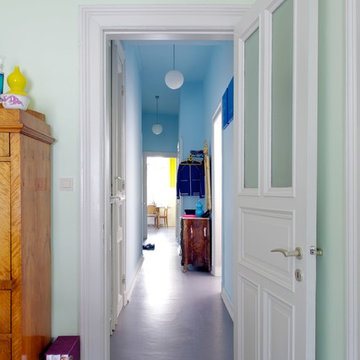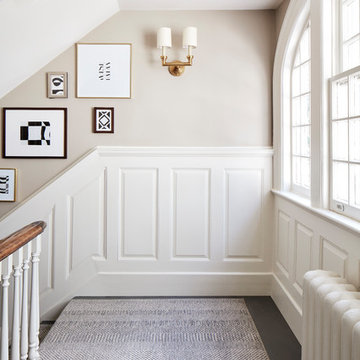Eclectic White Hallway Design Ideas
Refine by:
Budget
Sort by:Popular Today
81 - 100 of 1,308 photos
Item 1 of 3
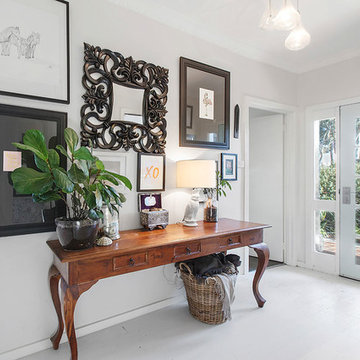
Entrance Hallway
Images: Maria Savelieva
Mid-sized eclectic hallway in Melbourne with white walls, light hardwood floors and white floor.
Mid-sized eclectic hallway in Melbourne with white walls, light hardwood floors and white floor.
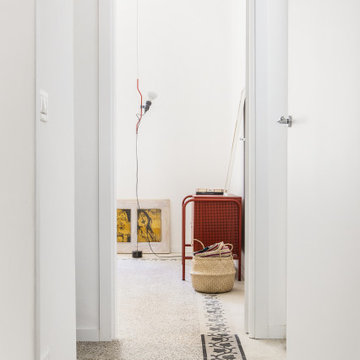
Inspiration for a mid-sized eclectic hallway in Rome with white walls, terrazzo floors and multi-coloured floor.
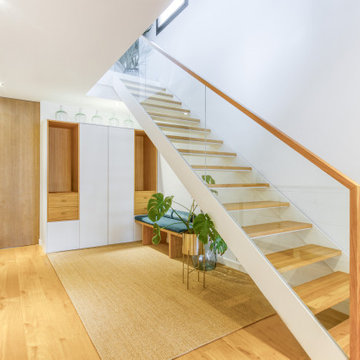
Photo of a mid-sized eclectic hallway in Barcelona with white walls and light hardwood floors.
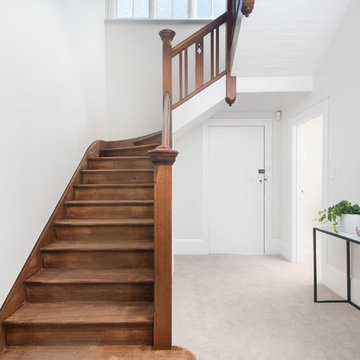
This is an example of a large eclectic hallway in Other with white walls, carpet and beige floor.
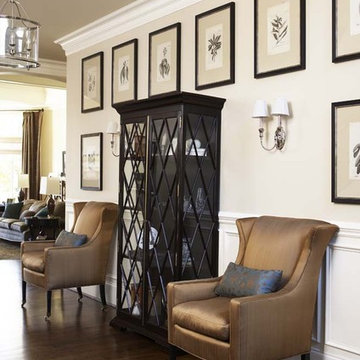
Among the standout elements of this home is the kitchen, featuring Wolf and Sub-Zero appliances.
Materials of Note:
Walker Zanger and Iron Gate tile; Wolf and Sub-Zero appliances; marble and granite countertops throughout home; lighting from Remains; cast-stone mantel in living room; custom stained glass inserts in master bathroom
Rachael Boling Photography
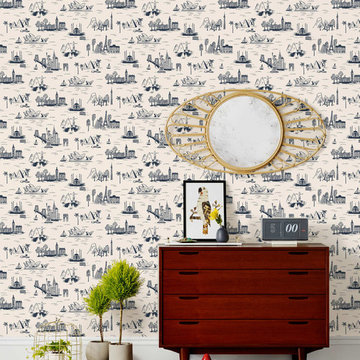
Features Cities Toile Wallpaper in Grey http://www.monumentinteriors.com/shop/black-wallpaper/serengeti-wallpaper-ebony/
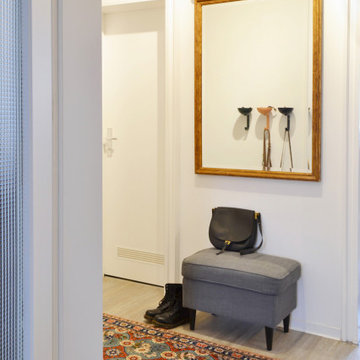
Beratung zur Umgestaltung eines Flurs mit Bestandsmöbeln, Maßanfertigungen, Beleuchtung und Accessoires | www.studiowunderkammer.de
Design ideas for an eclectic hallway in Cologne.
Design ideas for an eclectic hallway in Cologne.
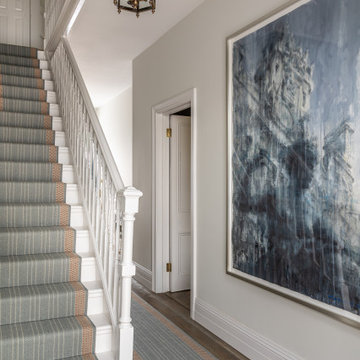
HollandGreen Interiors oversaw the total renovation and interior design of a Victorian townhouse in the Cotswolds. Colour, texture and vibrancy came together for a characterful and dynamic aesthetic, while beautiful high ceilings and tall windows encourage plenty of natural light to flow through the new space.
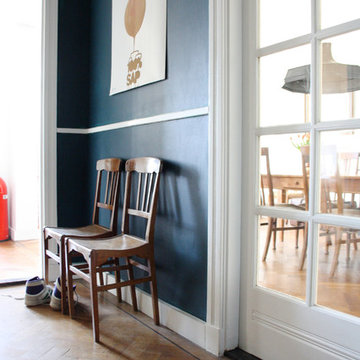
Photo: Holly Marder © 2013 Houzz
Eclectic hallway in Amsterdam with blue walls and medium hardwood floors.
Eclectic hallway in Amsterdam with blue walls and medium hardwood floors.
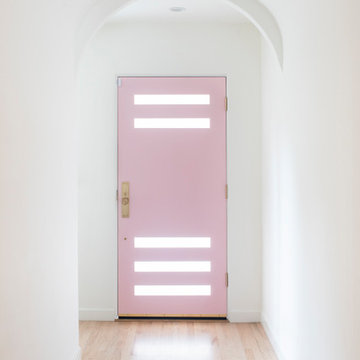
A few months after moving into this aging 2200 s.f. 3 bedroom 2 1/2 bath Spanish bungalow, a creative couple decided to renovate to better fit their lifestyle.
In phase one, we demo-ed the entire downstairs to create a sunny, open-concept living area with a bar, kitchen, and dining. We also added built-in storage and a powder room, to make the home more functional.
When we finished this space, not only did the rooms flow into each other, but the new interior stucco flowed throughout the house. The stucco curved around corners and the edges of ceilings, forming a seamless fireplace mantle and hood, arched passageways, and hollow storage nooks. Phase two included replacing rotting wooden doors and windows with aluminum windows and new French doors. We installed a bubble-gum pink front door with simple cut-outs that, combined with the sensual stucco, imbued a hint of coastal art deco, a la Miami. We re-stuccoed the home’s exterior and resurfaced the polished concrete roof deck.
Now the former Spanish bungalow is as bright, eclectic, playful, and immediate as Venice Beach itself. Its vibe is part-vintage twee, part California contemporary, with a hint of Mediterranean in the exterior entry tire. But even with these varied influences, the space feels cohesive, clean, and airy. It’s a unique home that radiates the values (health, wellbeing, originality, and good times) of its inhabitants.
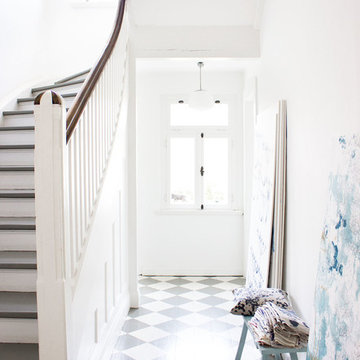
Foto: Karina Kaliwoda © 2015 Houzz
This is an example of an eclectic hallway in Hamburg with white walls and painted wood floors.
This is an example of an eclectic hallway in Hamburg with white walls and painted wood floors.

Photo by Jenna Peffley
Design ideas for an eclectic hallway in Other with white walls, medium hardwood floors and wood.
Design ideas for an eclectic hallway in Other with white walls, medium hardwood floors and wood.
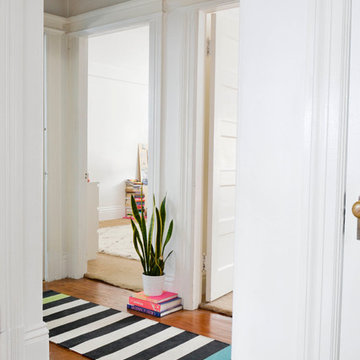
Photo: Camille Simmons © 2014 Houzz
This is an example of a small eclectic hallway in San Francisco with white walls and medium hardwood floors.
This is an example of a small eclectic hallway in San Francisco with white walls and medium hardwood floors.
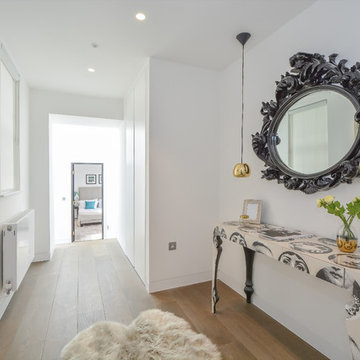
Inspiration for a mid-sized eclectic hallway in London with white walls, medium hardwood floors and brown floor.
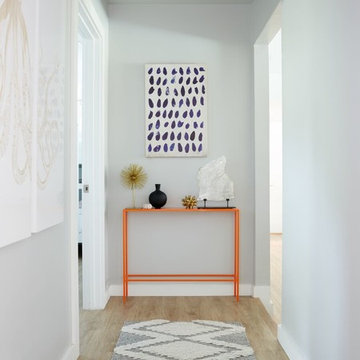
This lakeside home was completely refurbished inside and out to accommodate 16 guests in a stylish, hotel-like setting. Owned by a long-time client of Pulp, this home reflects the owner's personal style -- well-traveled and eclectic -- while also serving as a landing pad for her large family. With spa-like guest bathrooms equipped with robes and lotions, guest bedrooms with multiple beds and high-quality comforters, and a party deck with a bar/entertaining area, this is the ultimate getaway.
Eclectic White Hallway Design Ideas
5
