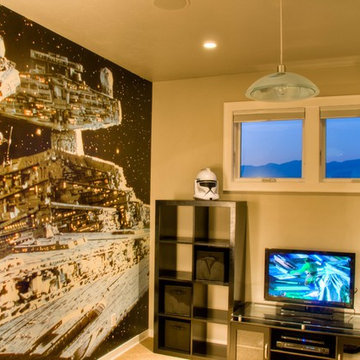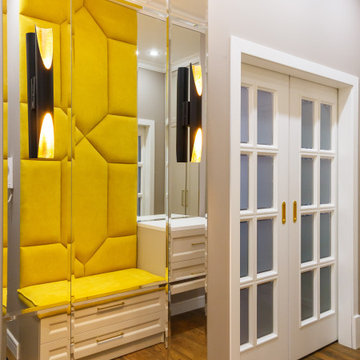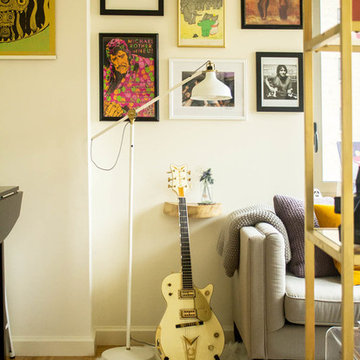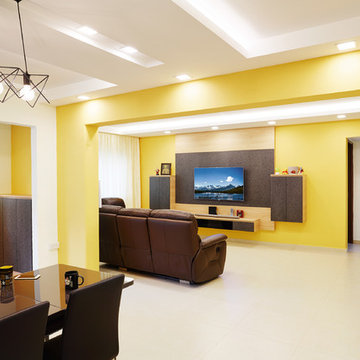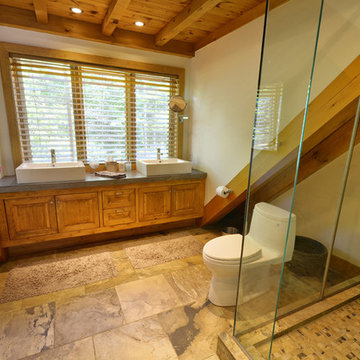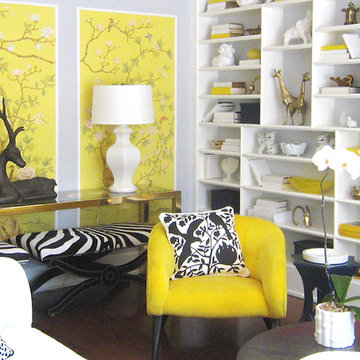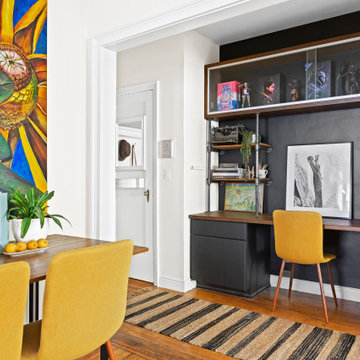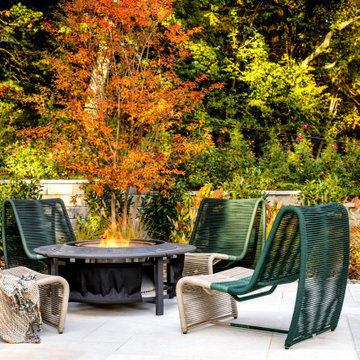6,753 Eclectic Yellow Home Design Photos
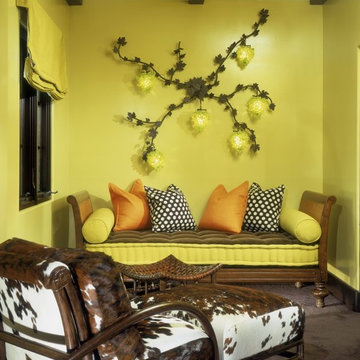
Custom iron light fixture, Custom made cushion with tufted top and french ticking sides designed by Passione. Daybed designed by Passione.
Design ideas for a small eclectic enclosed living room in Orange County with green walls, carpet, no fireplace and no tv.
Design ideas for a small eclectic enclosed living room in Orange County with green walls, carpet, no fireplace and no tv.
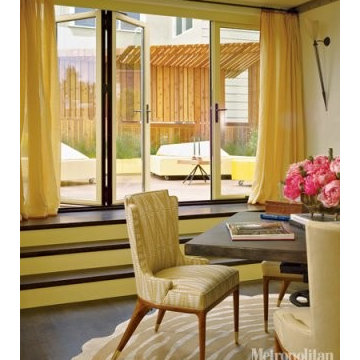
designed with Jay Jeffers
This is an example of an eclectic living room in San Francisco.
This is an example of an eclectic living room in San Francisco.
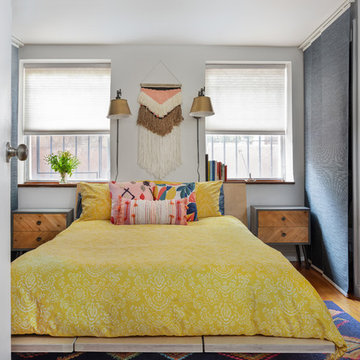
With a restrained hand, out interior designer set about bringing a new life in our clients petite apartment while also introducing easy to maintain, durable surfaces and furnishings as they love to entertain and have a lively St. Bernard. And as they had an extensive book collection and a single three-foot wide closet, the key challenge here was to make the best use of the entire space while injecting it with charming whimsy.
After falling in love with our designer’s presentation, our clients went for a complete apartment overhaul and started from scratch. Since the space is small, our designer Anna S. wanted to create an urgent sense of vibrancy without coming off as too heavy handed. So she worked in expressive colors and decorative extras in small doses for subtle impact.
Starting the project by changing several of the unit’s light fixtures for brighter, more minimal styles, Anna surveyed the apartment room to room to devise clever storage solutions that are easy on the eye.
As they have friends over often, Anna created a warm and inviting living room boasting a slightly feminine take on mid-century modern layered with colorful pillows, patterned rugs, and eclectic art that doesn’t take over the apartment.
In the kitchen, she added a strong yet gender neutral burlap wallpaper, floating wooden shelves, and new plumbing fixtures that were more sophisticated than the original, standard ones in place.
However, our favorite part of the apartment is the moody, statement-making foyer. Though it was a long and narrow barely used, neglected space, Anna brought in wallpaper from Tempaper that features a matte black background covered with gold bird and floral illustrations, and added a long row of black glass cabinets and several large gold mirrors for an added sense of glamorous drama and an extra amount of storage space to boot.
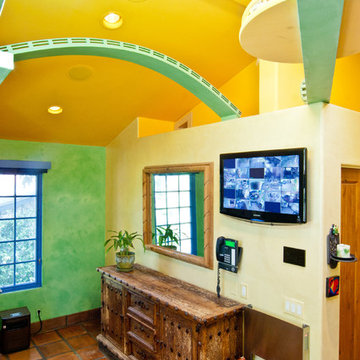
A cat's paradise. Arched walkways, platforms and a loft create plenty of play space for this home's feline friends.
This is an example of an eclectic hallway in Santa Barbara with green walls and terra-cotta floors.
This is an example of an eclectic hallway in Santa Barbara with green walls and terra-cotta floors.
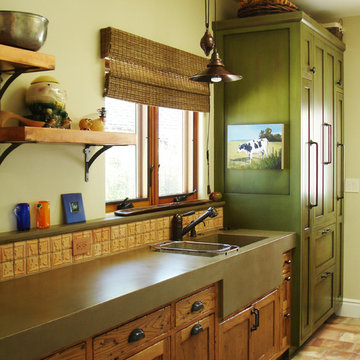
Creation of a kitchen space best described as eclectic ranch. A mix of reclaimed materials with modern materials provides an open space for relaxing. While sitting at the bar counter you can enjoy the double fireplace and the views to outside.
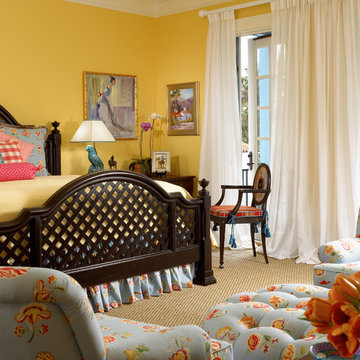
Yellow walls are softened by light blue floral fabric. Voluminous gossamer white curtains add an air of softness.
Inspiration for an eclectic bedroom in Miami with yellow walls and beige floor.
Inspiration for an eclectic bedroom in Miami with yellow walls and beige floor.
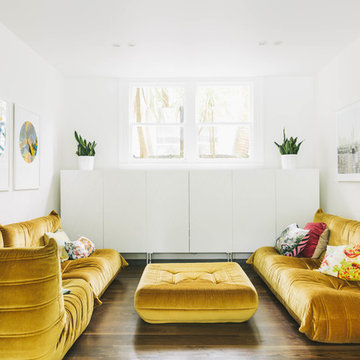
Design ideas for an eclectic enclosed living room in Auckland with white walls, dark hardwood floors, no tv and brown floor.
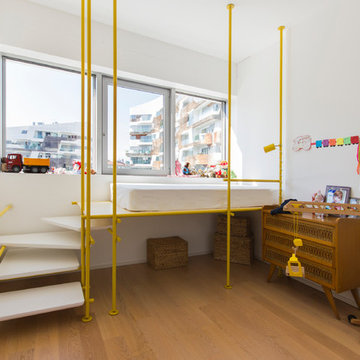
This is an example of a small eclectic kids' bedroom for kids 4-10 years old and boys in Milan with white walls, medium hardwood floors and brown floor.
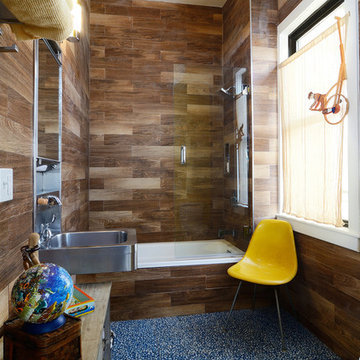
Property Marketed by Hudson Place Realty - Style meets substance in this circa 1875 townhouse. Completely renovated & restored in a contemporary, yet warm & welcoming style, 295 Pavonia Avenue is the ultimate home for the 21st century urban family. Set on a 25’ wide lot, this Hamilton Park home offers an ideal open floor plan, 5 bedrooms, 3.5 baths and a private outdoor oasis.
With 3,600 sq. ft. of living space, the owner’s triplex showcases a unique formal dining rotunda, living room with exposed brick and built in entertainment center, powder room and office nook. The upper bedroom floors feature a master suite separate sitting area, large walk-in closet with custom built-ins, a dream bath with an over-sized soaking tub, double vanity, separate shower and water closet. The top floor is its own private retreat complete with bedroom, full bath & large sitting room.
Tailor-made for the cooking enthusiast, the chef’s kitchen features a top notch appliance package with 48” Viking refrigerator, Kuppersbusch induction cooktop, built-in double wall oven and Bosch dishwasher, Dacor espresso maker, Viking wine refrigerator, Italian Zebra marble counters and walk-in pantry. A breakfast nook leads out to the large deck and yard for seamless indoor/outdoor entertaining.
Other building features include; a handsome façade with distinctive mansard roof, hardwood floors, Lutron lighting, home automation/sound system, 2 zone CAC, 3 zone radiant heat & tremendous storage, A garden level office and large one bedroom apartment with private entrances, round out this spectacular home.
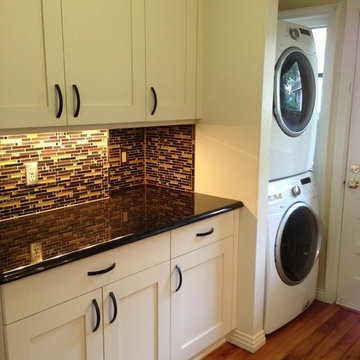
Philip Rudick, Architect, Urban Kitchens and Baths, Inc. Austin, Texas. Custom remodel implementing clean improved eclectic design. White painted factory finished CrystaLcabinets. Existing laundry in older home was redesigned and dressed upto function multi function space combining laundry with wine bar. Granite countertops, illuminated glass paneled display cabinets, stem glass holder included.
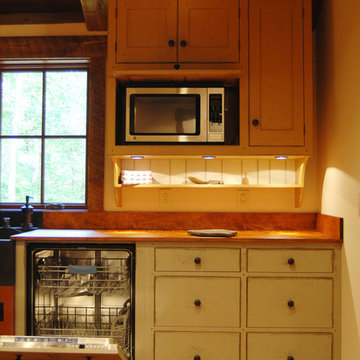
Kentucky Log Cabin Primitive Kitchen
This was a project in Central Kentucky. The owner was a doctor and this was his pet project, so there was no real time frame or budget so the detail is incredible.
He scoured the country side for parts and pieces, and had some local talented craftsmen, help him put it all together. It is an awesome project inside and out.
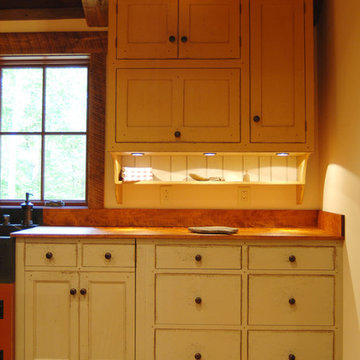
Kentucky Log Cabin Primitive Kitchen
This was a project in Central Kentucky. The owner was a doctor and this was his pet project, so there was no real time frame or budget so the detail is incredible.
He scoured the country side for parts and pieces, and had some local talented craftsmen, help him put it all together. It is an awesome project inside and out.
6,753 Eclectic Yellow Home Design Photos
8



















