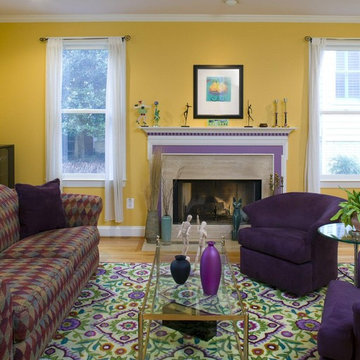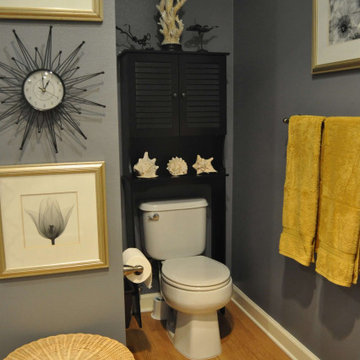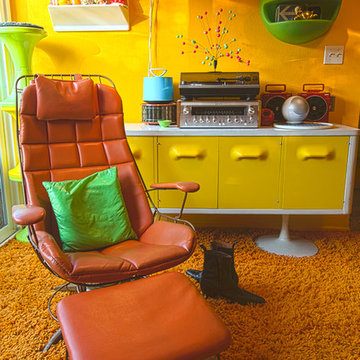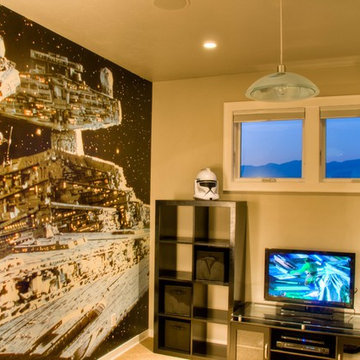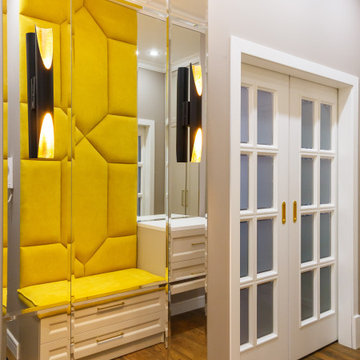6,749 Eclectic Yellow Home Design Photos
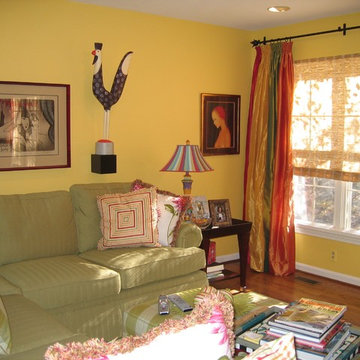
Mid-sized eclectic formal open concept living room in Baltimore with yellow walls, medium hardwood floors, no fireplace, no tv and brown floor.
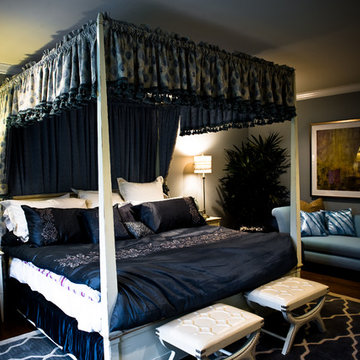
Sean Chang Design Studio
Large eclectic master bedroom in Los Angeles with medium hardwood floors and grey walls.
Large eclectic master bedroom in Los Angeles with medium hardwood floors and grey walls.
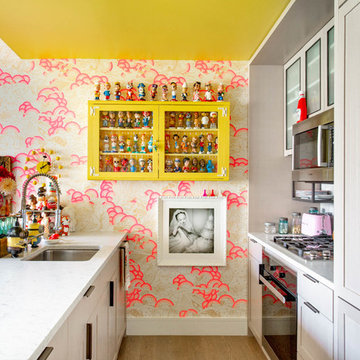
Design ideas for an eclectic galley kitchen in New York with an undermount sink, light wood cabinets, stainless steel appliances, light hardwood floors, a peninsula and white benchtop.
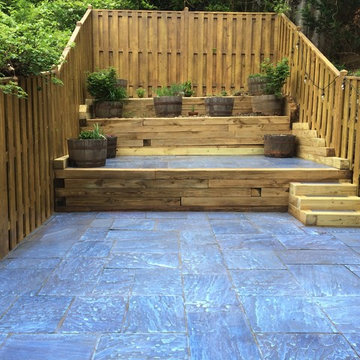
Inspiration for a mid-sized eclectic backyard patio in Orange County with natural stone pavers and no cover.
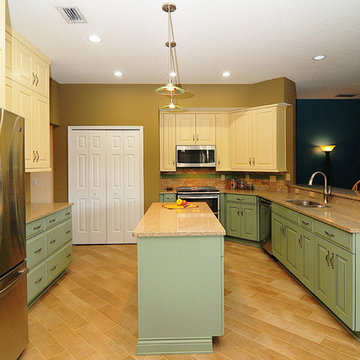
Rickie Agapito AOFOTOS.com
This is an example of a mid-sized eclectic u-shaped open plan kitchen in Orlando with an undermount sink, raised-panel cabinets, green cabinets, quartz benchtops, beige splashback, stone tile splashback, stainless steel appliances, porcelain floors and with island.
This is an example of a mid-sized eclectic u-shaped open plan kitchen in Orlando with an undermount sink, raised-panel cabinets, green cabinets, quartz benchtops, beige splashback, stone tile splashback, stainless steel appliances, porcelain floors and with island.
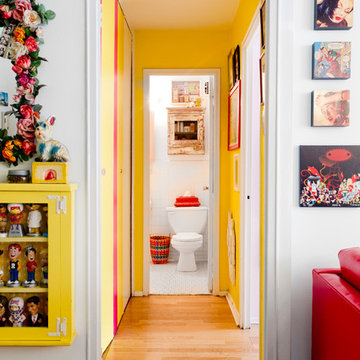
The hall is painted a bright sunshine yellow which creates a lot of light in a small space without natural light. The closet doors covered with temporary wallpaper for an extra pop. Featured in 'My Houzz'. photo: Rikki Snyder
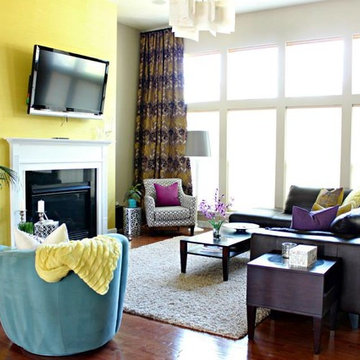
Artsy + Airy Open Concept Living - Working with an open concept space can have its advantages...spaces often appear larger, lots of natural sunlight, great for entertaining. However, often times, the caviot is that you have to commit to a concept and keep it cohesive throughout, which can present some challenges when it comes to design. Collectively, the entry, dining, living and kitchen were all open to the centered stairwell that somewhat divided the spaces. Creating a color palette that could work throughout the main floor was simple once the window treatment fabric was discovered and locked down. Golds, purples and accent of turquoise in the chairs the homeowner already owned, creating an interesting color way the moment you entered through the front door. Infusing texture with the citron sea grass-grass cloth wall covering, consistent with the fireplace/TV combo, creating one focal point in each space is key to your survival with an open floor plan. [if you would like 4 Simple tips on creating one focal point with a fireplace and TV click here!] A great layout and spacial plan will create an even flow between spaces, creating a space within a space. Create small interesting and beautifully styled spaces to inspire conversation and invite guests in. Here are our favorite project images!
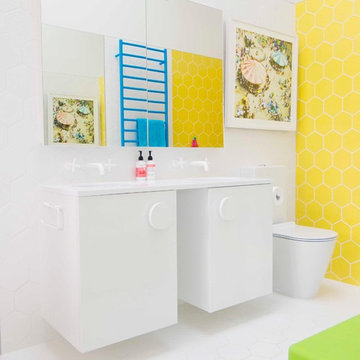
Blenheim Residence renovation for a family of 4 in an 1906 Villa. Colour and fun dominate each of the families spaces, complimented by a sense of fun and a sense of humour.
Designed by Alex Fulton of Alex Fulton Design
Photography: Julia Atkinson, Studio Home
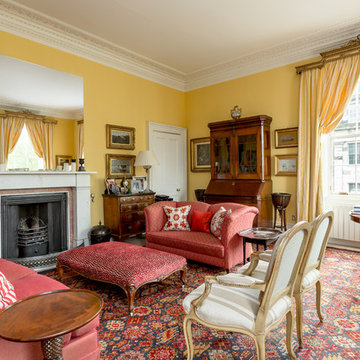
Inspiration for an eclectic living room in Other with yellow walls and a standard fireplace.
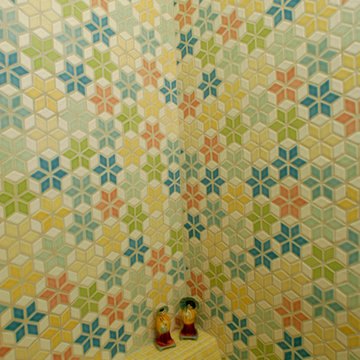
2" Mosaic Pattern 1B in R Gloss glazes. For more information visit http://www.prattandlarson.com or 503.231.9464
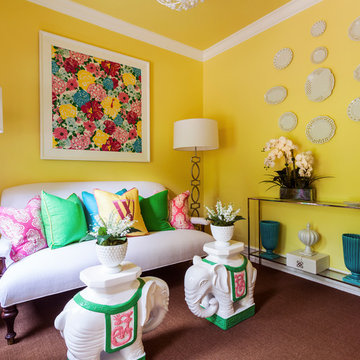
Photographer: Marco Ricca
Inspiration for an eclectic living room in New York with yellow walls.
Inspiration for an eclectic living room in New York with yellow walls.
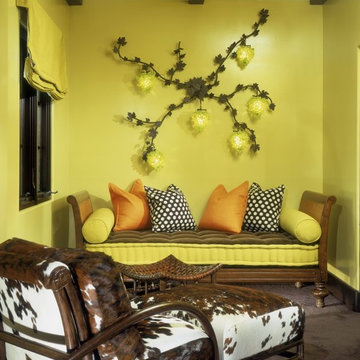
Custom iron light fixture, Custom made cushion with tufted top and french ticking sides designed by Passione. Daybed designed by Passione.
Design ideas for a small eclectic enclosed living room in Orange County with green walls, carpet, no fireplace and no tv.
Design ideas for a small eclectic enclosed living room in Orange County with green walls, carpet, no fireplace and no tv.
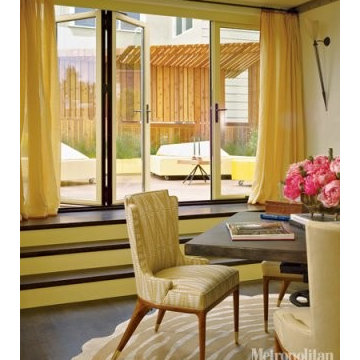
designed with Jay Jeffers
This is an example of an eclectic living room in San Francisco.
This is an example of an eclectic living room in San Francisco.
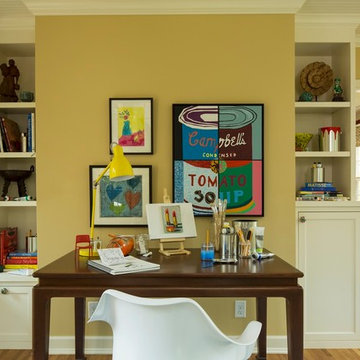
Design and furnishings by Lucy Interior Design; Architect: Kell Architects; Photography: Troy Thies Photography.
www.lucyinteriordesign.com | 612.339.2225
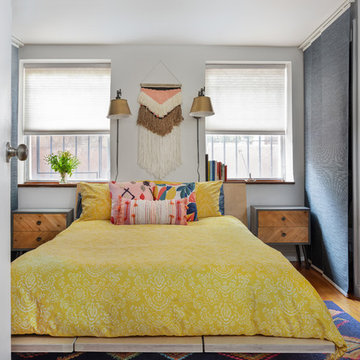
With a restrained hand, out interior designer set about bringing a new life in our clients petite apartment while also introducing easy to maintain, durable surfaces and furnishings as they love to entertain and have a lively St. Bernard. And as they had an extensive book collection and a single three-foot wide closet, the key challenge here was to make the best use of the entire space while injecting it with charming whimsy.
After falling in love with our designer’s presentation, our clients went for a complete apartment overhaul and started from scratch. Since the space is small, our designer Anna S. wanted to create an urgent sense of vibrancy without coming off as too heavy handed. So she worked in expressive colors and decorative extras in small doses for subtle impact.
Starting the project by changing several of the unit’s light fixtures for brighter, more minimal styles, Anna surveyed the apartment room to room to devise clever storage solutions that are easy on the eye.
As they have friends over often, Anna created a warm and inviting living room boasting a slightly feminine take on mid-century modern layered with colorful pillows, patterned rugs, and eclectic art that doesn’t take over the apartment.
In the kitchen, she added a strong yet gender neutral burlap wallpaper, floating wooden shelves, and new plumbing fixtures that were more sophisticated than the original, standard ones in place.
However, our favorite part of the apartment is the moody, statement-making foyer. Though it was a long and narrow barely used, neglected space, Anna brought in wallpaper from Tempaper that features a matte black background covered with gold bird and floral illustrations, and added a long row of black glass cabinets and several large gold mirrors for an added sense of glamorous drama and an extra amount of storage space to boot.
6,749 Eclectic Yellow Home Design Photos
7



















