Enclosed Family Room Design Photos with a Plaster Fireplace Surround
Refine by:
Budget
Sort by:Popular Today
1 - 20 of 796 photos
Item 1 of 3
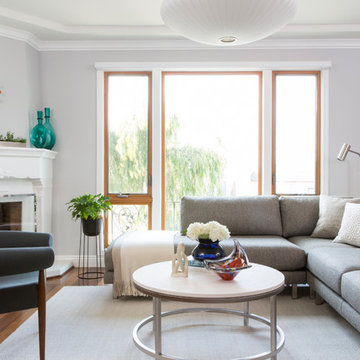
Design ideas for a mid-sized transitional enclosed family room in San Francisco with grey walls, medium hardwood floors, a standard fireplace, brown floor, a plaster fireplace surround and no tv.
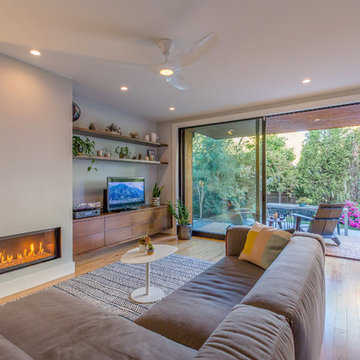
Modern family room addition with walnut built-ins, floating shelves and linear gas fireplace.
Design ideas for a small modern enclosed family room in Portland with beige walls, light hardwood floors, a standard fireplace, a plaster fireplace surround and a freestanding tv.
Design ideas for a small modern enclosed family room in Portland with beige walls, light hardwood floors, a standard fireplace, a plaster fireplace surround and a freestanding tv.
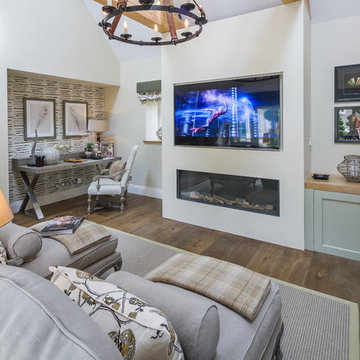
Created by Cirencester based Rixon Architects and Rixon building and roofing this beautifully appointed country style family lounge and TV room features antique style wide board heavy brushed and smoked engineered oak flooring from Flagstones Direct. In total 131sq metres of engineered oak flooring were laid throughout this expansive luxury Cotswold family home which makes extensive use of natural local materials.
Photographed by Tony Mitchell of facestudios.net
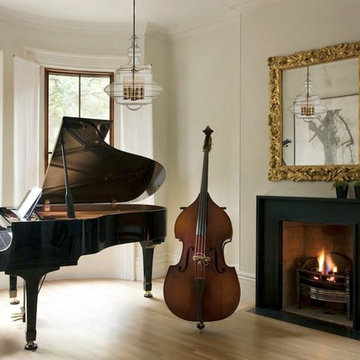
Small contemporary enclosed family room in Providence with a music area, white walls, light hardwood floors, a standard fireplace and a plaster fireplace surround.
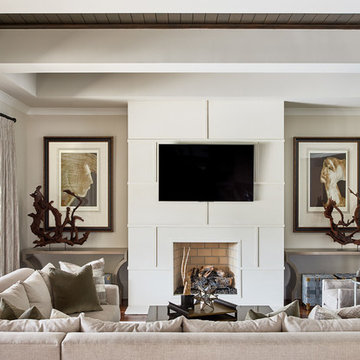
Photo of a mid-sized transitional enclosed family room in Charlotte with beige walls, a wall-mounted tv, a standard fireplace and a plaster fireplace surround.
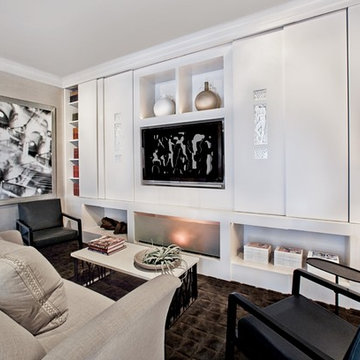
Design ideas for a mid-sized contemporary enclosed family room in Chicago with a built-in media wall, grey walls, carpet, a ribbon fireplace, a plaster fireplace surround and brown floor.
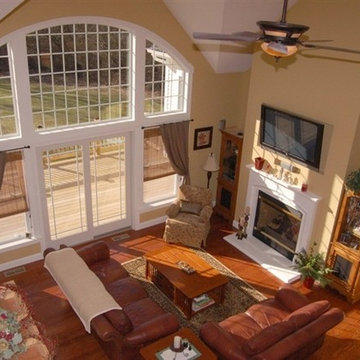
Inspiration for a large traditional enclosed family room in New York with beige walls, medium hardwood floors, a standard fireplace, a plaster fireplace surround and a wall-mounted tv.
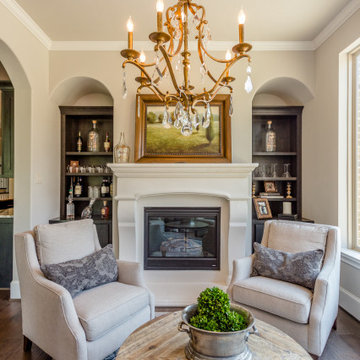
Photo of a mid-sized transitional enclosed family room in Houston with beige walls, a standard fireplace, a plaster fireplace surround, no tv and brown floor.
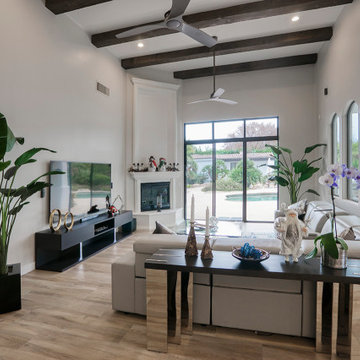
Inspiration for an expansive contemporary enclosed family room in Phoenix with grey walls, light hardwood floors, a corner fireplace, a plaster fireplace surround, a wall-mounted tv and brown floor.
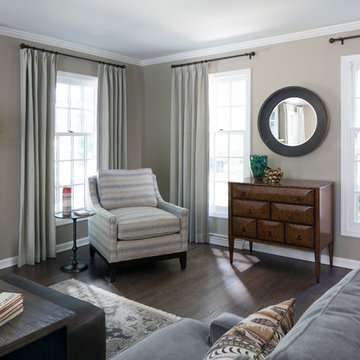
Ryan Hainey Photography LLC
This is an example of a small country enclosed family room in Milwaukee with beige walls, medium hardwood floors, a wall-mounted tv, brown floor, a standard fireplace and a plaster fireplace surround.
This is an example of a small country enclosed family room in Milwaukee with beige walls, medium hardwood floors, a wall-mounted tv, brown floor, a standard fireplace and a plaster fireplace surround.
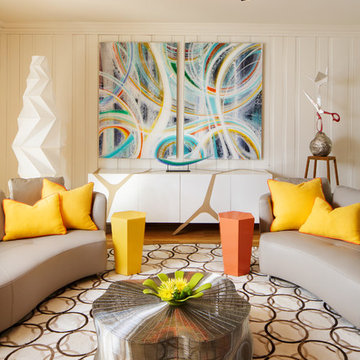
Photographer: Dan Piassick
This is an example of a mid-sized transitional enclosed family room in Dallas with a game room, white walls, medium hardwood floors, a two-sided fireplace, a wall-mounted tv, a plaster fireplace surround and beige floor.
This is an example of a mid-sized transitional enclosed family room in Dallas with a game room, white walls, medium hardwood floors, a two-sided fireplace, a wall-mounted tv, a plaster fireplace surround and beige floor.
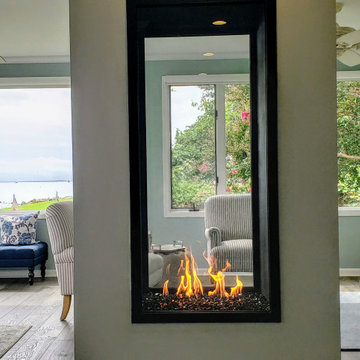
This modern vertical gas fireplace fits elegantly within this farmhouse style residence on the shores of Chesapeake Bay on Tilgham Island, MD.
Inspiration for a large beach style enclosed family room in DC Metro with blue walls, light hardwood floors, a two-sided fireplace, a plaster fireplace surround and grey floor.
Inspiration for a large beach style enclosed family room in DC Metro with blue walls, light hardwood floors, a two-sided fireplace, a plaster fireplace surround and grey floor.
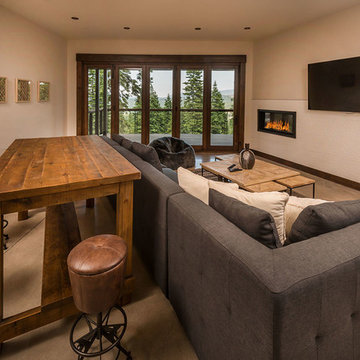
Inspiration for a large contemporary enclosed family room in Other with beige walls, carpet, a ribbon fireplace, a plaster fireplace surround and a wall-mounted tv.
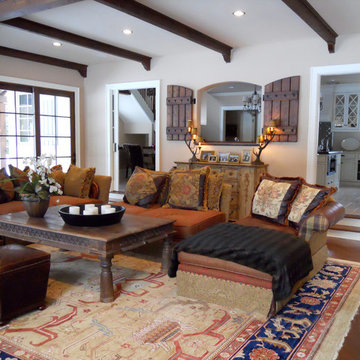
Inspiration for a mid-sized eclectic enclosed family room in New York with white walls, medium hardwood floors, brown floor, a standard fireplace, a plaster fireplace surround and a wall-mounted tv.
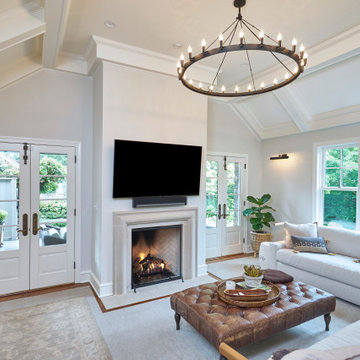
The light filled, step down family room has a custom, vaulted tray ceiling and double sets of French doors with aged bronze hardware leading to the patio. Tucked away in what looks like a closet, the built-in home bar has Sub-Zero drink drawers. The gorgeous Rumford double-sided fireplace (the other side is outside on the covered patio) has a custom-made plaster moulding surround with a beige herringbone tile insert.
Rudloff Custom Builders has won Best of Houzz for Customer Service in 2014, 2015 2016, 2017, 2019, and 2020. We also were voted Best of Design in 2016, 2017, 2018, 2019 and 2020, which only 2% of professionals receive. Rudloff Custom Builders has been featured on Houzz in their Kitchen of the Week, What to Know About Using Reclaimed Wood in the Kitchen as well as included in their Bathroom WorkBook article. We are a full service, certified remodeling company that covers all of the Philadelphia suburban area. This business, like most others, developed from a friendship of young entrepreneurs who wanted to make a difference in their clients’ lives, one household at a time. This relationship between partners is much more than a friendship. Edward and Stephen Rudloff are brothers who have renovated and built custom homes together paying close attention to detail. They are carpenters by trade and understand concept and execution. Rudloff Custom Builders will provide services for you with the highest level of professionalism, quality, detail, punctuality and craftsmanship, every step of the way along our journey together.
Specializing in residential construction allows us to connect with our clients early in the design phase to ensure that every detail is captured as you imagined. One stop shopping is essentially what you will receive with Rudloff Custom Builders from design of your project to the construction of your dreams, executed by on-site project managers and skilled craftsmen. Our concept: envision our client’s ideas and make them a reality. Our mission: CREATING LIFETIME RELATIONSHIPS BUILT ON TRUST AND INTEGRITY.
Photo Credit: Linda McManus Images
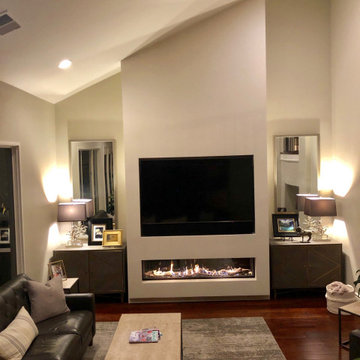
Remodeled dated fireplace and created alcoves for furniture. Recessed T.V. and new programmable fireplace insert.
This is an example of a mid-sized modern enclosed family room in San Francisco with grey walls, dark hardwood floors, a standard fireplace, a plaster fireplace surround, a built-in media wall, brown floor and vaulted.
This is an example of a mid-sized modern enclosed family room in San Francisco with grey walls, dark hardwood floors, a standard fireplace, a plaster fireplace surround, a built-in media wall, brown floor and vaulted.
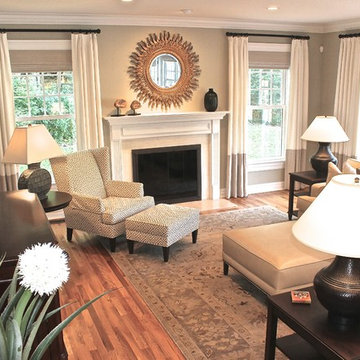
Serenely styled family room designed by Ellen Kilroy for Ethan Allen Danbury. To view additional projects designed by Ellen please visit her Houzz page @ https://www.houzz.com/pro/ellenkilroyea/ellen-kilroy-ethan-allen-danbury
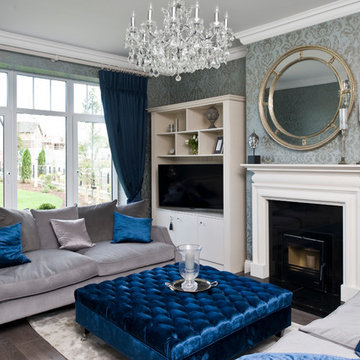
Kevin McFeely
Design ideas for a mid-sized traditional enclosed family room in Dublin with grey walls, dark hardwood floors and a plaster fireplace surround.
Design ideas for a mid-sized traditional enclosed family room in Dublin with grey walls, dark hardwood floors and a plaster fireplace surround.
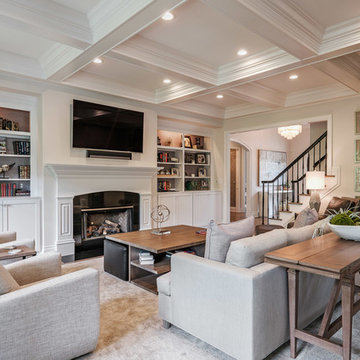
Large traditional enclosed family room in Other with beige walls, carpet, a standard fireplace, a plaster fireplace surround, a wall-mounted tv and beige floor.
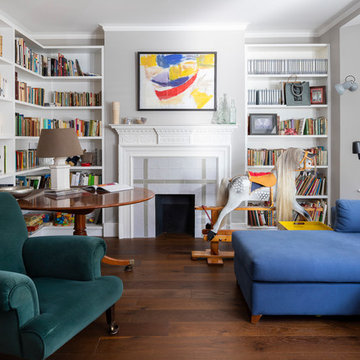
Home library.
Photo by Chris Snook
This is an example of a mid-sized eclectic enclosed family room in London with a library, grey walls, dark hardwood floors, a standard fireplace, a plaster fireplace surround, no tv and brown floor.
This is an example of a mid-sized eclectic enclosed family room in London with a library, grey walls, dark hardwood floors, a standard fireplace, a plaster fireplace surround, no tv and brown floor.
Enclosed Family Room Design Photos with a Plaster Fireplace Surround
1