Enclosed Family Room Design Photos with a Plaster Fireplace Surround
Refine by:
Budget
Sort by:Popular Today
101 - 120 of 796 photos
Item 1 of 3
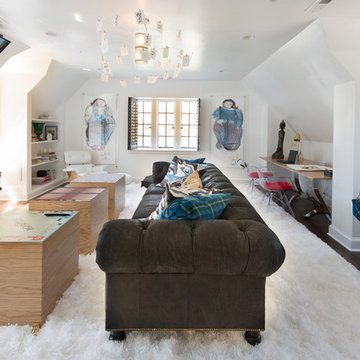
Furla Studio
Design ideas for a large eclectic enclosed family room in Chicago with a library, white walls, dark hardwood floors, a ribbon fireplace, a plaster fireplace surround, a wall-mounted tv and brown floor.
Design ideas for a large eclectic enclosed family room in Chicago with a library, white walls, dark hardwood floors, a ribbon fireplace, a plaster fireplace surround, a wall-mounted tv and brown floor.
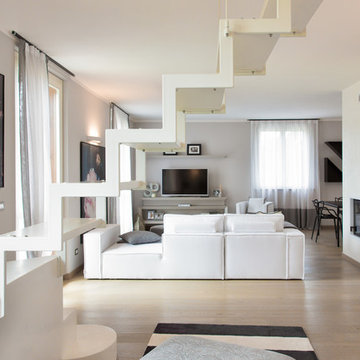
gianluca grassano
Mid-sized contemporary enclosed family room in Other with grey walls, painted wood floors, a two-sided fireplace, a plaster fireplace surround, a freestanding tv and brown floor.
Mid-sized contemporary enclosed family room in Other with grey walls, painted wood floors, a two-sided fireplace, a plaster fireplace surround, a freestanding tv and brown floor.
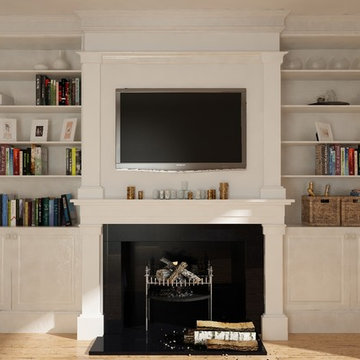
The built-in bookcase shown is custom made for a family room. It is now under construction. We made this photorealistic 3D render showing the interior design with two options for the shelves and decorations. You can see more details in the other photos of this project.
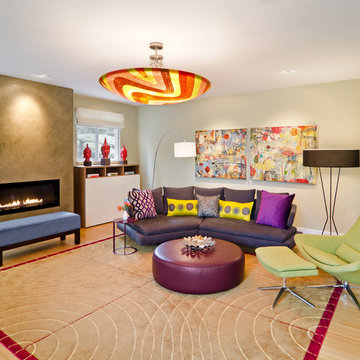
Photography by: Bob Jansons H&H Productions
Design ideas for a mid-sized contemporary enclosed family room in San Francisco with green walls, bamboo floors, a ribbon fireplace and a plaster fireplace surround.
Design ideas for a mid-sized contemporary enclosed family room in San Francisco with green walls, bamboo floors, a ribbon fireplace and a plaster fireplace surround.
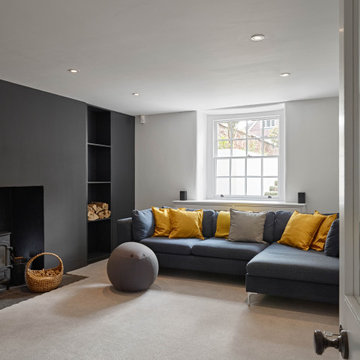
Design ideas for a modern enclosed family room in Devon with a game room, black walls, carpet, a wood stove, a plaster fireplace surround, a wall-mounted tv and beige floor.
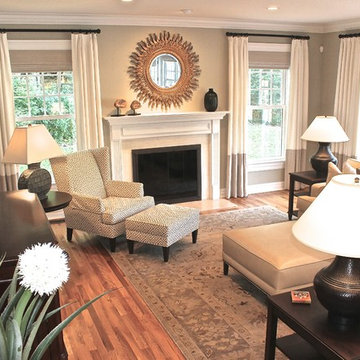
Serenely styled family room designed by Ellen Kilroy for Ethan Allen Danbury. To view additional projects designed by Ellen please visit her Houzz page @ https://www.houzz.com/pro/ellenkilroyea/ellen-kilroy-ethan-allen-danbury
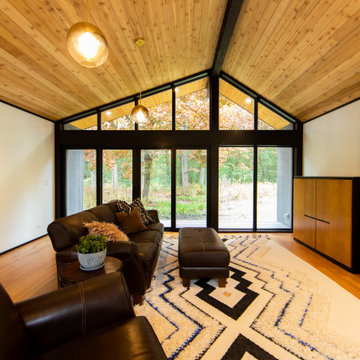
Family Room addition on modern house of cube spaces. Open walls of glass on either end open to 5 acres of woods.
Photo of a large midcentury enclosed family room in Chicago with white walls, light hardwood floors, a two-sided fireplace, a plaster fireplace surround, a concealed tv, brown floor and vaulted.
Photo of a large midcentury enclosed family room in Chicago with white walls, light hardwood floors, a two-sided fireplace, a plaster fireplace surround, a concealed tv, brown floor and vaulted.
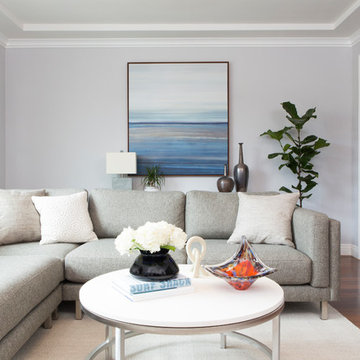
This is an example of a mid-sized transitional enclosed family room in San Francisco with grey walls, medium hardwood floors, a standard fireplace, a plaster fireplace surround, no tv and brown floor.
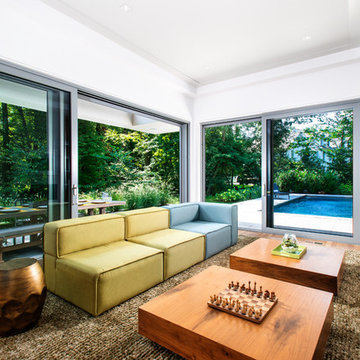
Mid-sized contemporary enclosed family room in New York with white walls, light hardwood floors, a ribbon fireplace, a plaster fireplace surround, no tv and brown floor.
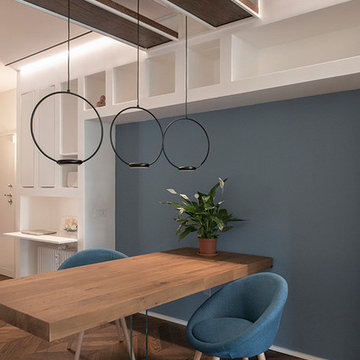
Il desiderio di un ambiente intimo e rilassante di una committenza innamorata del mare e dei viaggi ha guidato la ristrutturazione di questa residenza signorile e contemporanea. L’amore per il mare viene tradotto nelle scelte cromatiche e nell’accostamento con le calde tonalità del parquet dal colore e formato ricercato. Lo spazio non viene frazionato ma unificato con lo scopo di abbracciare in un solo sguardo tutto il living. A completare il segno architettonico sono posizionate ad hoc illuminazioni iconiche e per riscaldare ulteriormente l’atmosfera è possibile, con un gesto, accendere il bio-camino.
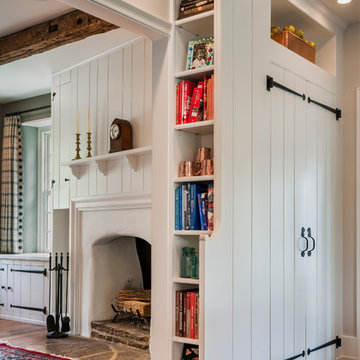
Photo of a country enclosed family room in Philadelphia with a library, medium hardwood floors, a corner fireplace and a plaster fireplace surround.
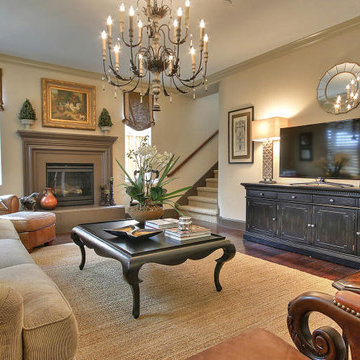
Warm and cozy family room , designed by Beth Westerhouse , At Home with Baystone
Photo of a large traditional enclosed family room in San Francisco with beige walls, dark hardwood floors, a standard fireplace, a plaster fireplace surround, a freestanding tv and brown floor.
Photo of a large traditional enclosed family room in San Francisco with beige walls, dark hardwood floors, a standard fireplace, a plaster fireplace surround, a freestanding tv and brown floor.
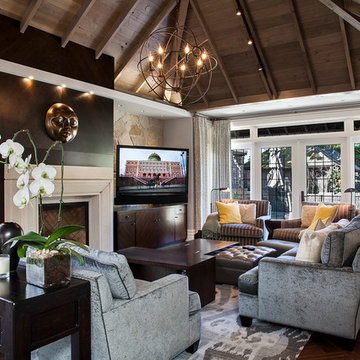
Mid-sized transitional enclosed family room in Vancouver with grey walls, medium hardwood floors, a standard fireplace, a plaster fireplace surround, a corner tv and brown floor.
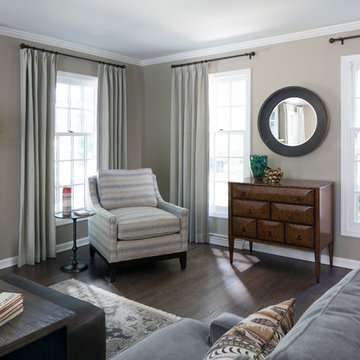
Ryan Hainey Photography LLC
This is an example of a small country enclosed family room in Milwaukee with beige walls, medium hardwood floors, a wall-mounted tv, brown floor, a standard fireplace and a plaster fireplace surround.
This is an example of a small country enclosed family room in Milwaukee with beige walls, medium hardwood floors, a wall-mounted tv, brown floor, a standard fireplace and a plaster fireplace surround.
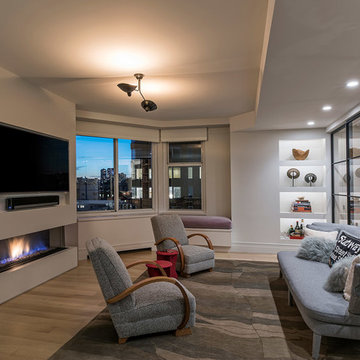
Design ideas for a mid-sized transitional enclosed family room in New York with white walls, light hardwood floors, a ribbon fireplace, a plaster fireplace surround and a wall-mounted tv.
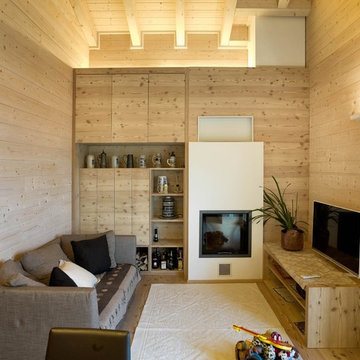
Photo of a small asian enclosed family room in Munich with beige walls, light hardwood floors, a freestanding tv, beige floor, a wood stove and a plaster fireplace surround.
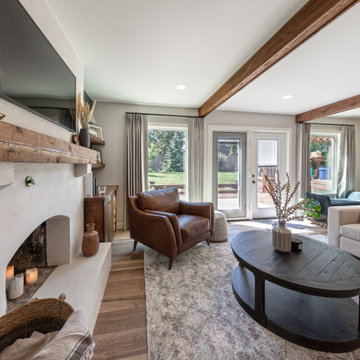
For this special renovation project, our clients had a clear vision of what they wanted their living space to end up looking like, and the end result is truly jaw-dropping. The main floor was completely refreshed and the main living area opened up. The existing vaulted cedar ceilings were refurbished, and a new vaulted cedar ceiling was added above the newly opened up kitchen to match. The kitchen itself was transformed into a gorgeous open entertaining area with a massive island and top-of-the-line appliances that any chef would be proud of. A unique venetian plaster canopy housing the range hood fan sits above the exclusive Italian gas range. The fireplace was refinished with a new wood mantle and stacked stone surround, becoming the centrepiece of the living room, and is complemented by the beautifully refinished parquet wood floors. New hardwood floors were installed throughout the rest of the main floor, and a new railings added throughout. The family room in the back was remodeled with another venetian plaster feature surrounding the fireplace, along with a wood mantle and custom floating shelves on either side. New windows were added to this room allowing more light to come in, and offering beautiful views into the large backyard. A large wrap around custom desk and shelves were added to the den, creating a very functional work space for several people. Our clients are super happy about their renovation and so are we! It turned out beautiful!
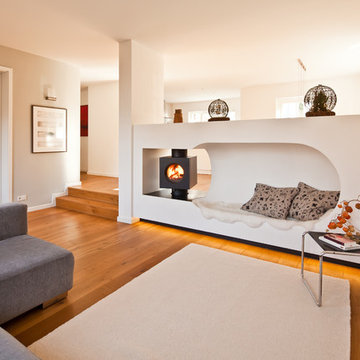
Dieses kuschelige Wärmenest lädt zum Relaxen ein! Ausgestattet mit gewachstem Kalkmarmorputz verströmt es pure Behaglichkeit. Die zurückspringende Sockelleiste ist aus Rohstahl und dimmbar beleuchtet. Die Feuerstelle: firetube burner six mit Drehadapter: mittlerweile eine Feuerstelle mit Kult-Status!
Design I Entwurf I Ausführung: Ofensetzerei Neugebauer
© Ofensetzerei Neugebauer Kaminmanufaktur
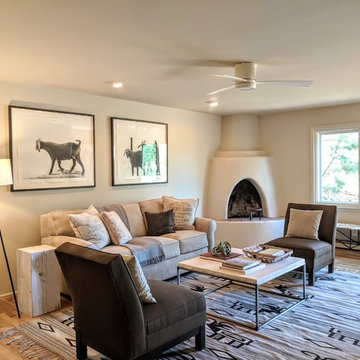
Elisa Macomber
Inspiration for a large enclosed family room in Other with white walls, light hardwood floors, a corner fireplace, a plaster fireplace surround, a freestanding tv and brown floor.
Inspiration for a large enclosed family room in Other with white walls, light hardwood floors, a corner fireplace, a plaster fireplace surround, a freestanding tv and brown floor.
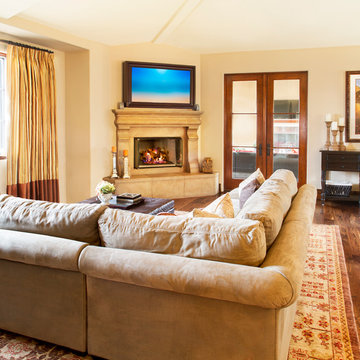
Photo Credit: Nicole Leone
This is an example of a traditional enclosed family room in Los Angeles with a library, beige walls, medium hardwood floors, a corner fireplace, a plaster fireplace surround, a wall-mounted tv and brown floor.
This is an example of a traditional enclosed family room in Los Angeles with a library, beige walls, medium hardwood floors, a corner fireplace, a plaster fireplace surround, a wall-mounted tv and brown floor.
Enclosed Family Room Design Photos with a Plaster Fireplace Surround
6