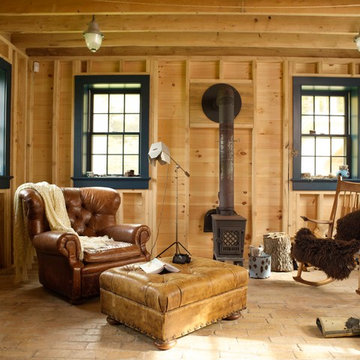Enclosed Family Room Design Photos with Brick Floors
Refine by:
Budget
Sort by:Popular Today
1 - 20 of 48 photos
Item 1 of 3
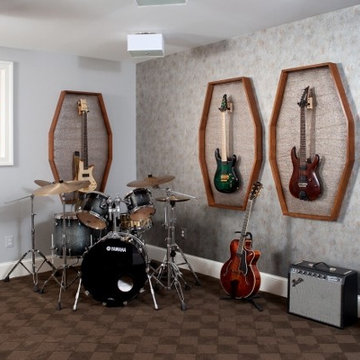
Photography by Stacy ZarinGoldberg Photography
This is an example of a mid-sized eclectic enclosed family room in DC Metro with a music area, grey walls, brick floors, no fireplace, no tv and grey floor.
This is an example of a mid-sized eclectic enclosed family room in DC Metro with a music area, grey walls, brick floors, no fireplace, no tv and grey floor.
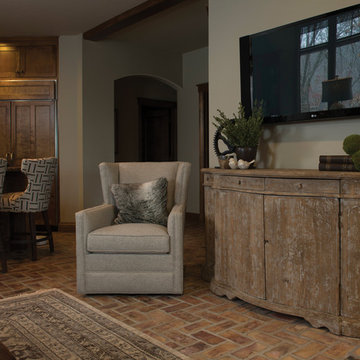
Photos by Randy Colwell
Design ideas for a mid-sized traditional enclosed family room in Other with beige walls, brick floors and a wall-mounted tv.
Design ideas for a mid-sized traditional enclosed family room in Other with beige walls, brick floors and a wall-mounted tv.
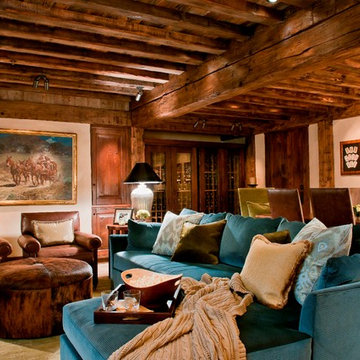
Pearson Design Group Architects // Haven Interior Design // Audrey Hall Photography
Country enclosed family room in Other with beige walls and brick floors.
Country enclosed family room in Other with beige walls and brick floors.
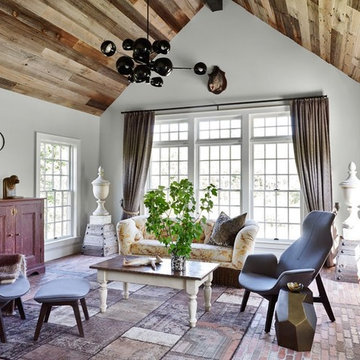
Reclaimed barnwood on the ceiling, brick floors, modern lighting, and contemporary lounge chairs create warmth in an eclectic den.
Design: Joseph Stabilito
Photo: Joshua Mc Hugh
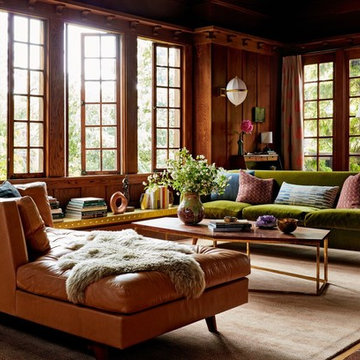
Trevor Tondro
Large transitional enclosed family room in Philadelphia with brown walls, brick floors and red floor.
Large transitional enclosed family room in Philadelphia with brown walls, brick floors and red floor.
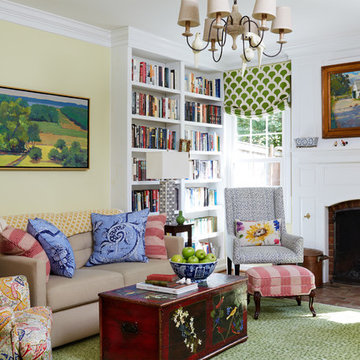
Country enclosed family room in DC Metro with a standard fireplace, no tv, yellow walls, brick floors, a brick fireplace surround and brown floor.
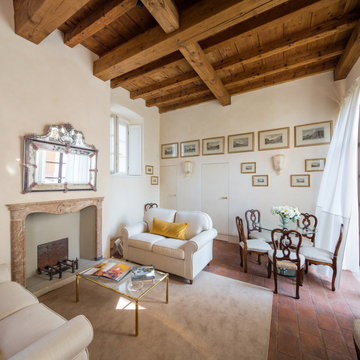
Mid-sized mediterranean enclosed family room in Milan with white walls, brick floors, a standard fireplace and a stone fireplace surround.
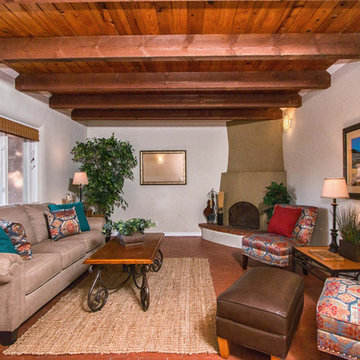
Eric Quarrell
Mid-sized enclosed family room in Albuquerque with beige walls, brick floors, a corner fireplace and a brick fireplace surround.
Mid-sized enclosed family room in Albuquerque with beige walls, brick floors, a corner fireplace and a brick fireplace surround.
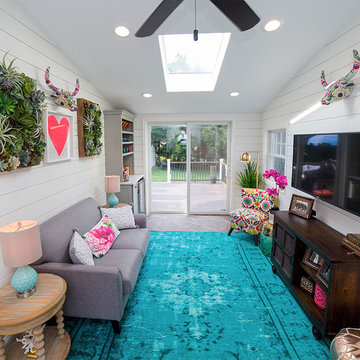
This previously unused breezeway at a family home in CT was renovated into a multi purpose room. It's part family room, office and entertaining space. The redesign and renovation included installing radiant heated tile floors, wet bar, built in office space and shiplap walls. It was decorated with pops of color against the neutral gray cabinets and white shiplap walls. Part sophistication, part family fun while functioning for the whole family.
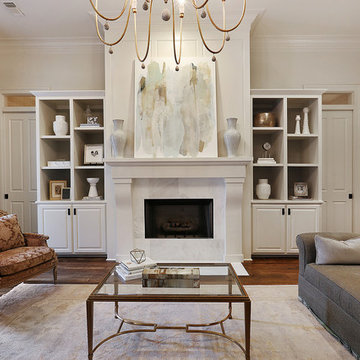
This is an example of a mid-sized transitional enclosed family room in New Orleans with white walls, brick floors, a standard fireplace, a stone fireplace surround and a wall-mounted tv.
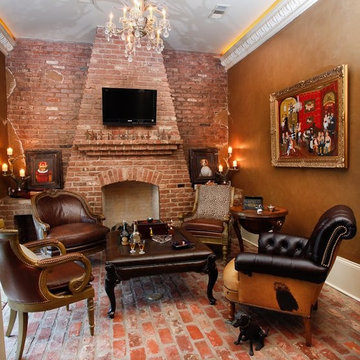
Inspiration for a mid-sized traditional enclosed family room in New Orleans with a game room, brown walls, brick floors, a standard fireplace, a brick fireplace surround and a wall-mounted tv.
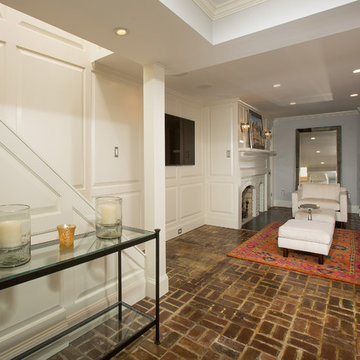
Below the kitchen, the homeowners had a family room that was rarely used because access could only be obtained from the outside of the house by way of a set of super steep cement stairs. Our plans brought the exterior set of stairs inside. New skylights above these stairs drive natural light down to the basement, and the extra space above the now interior stairs gives the kitchen more breathing room.
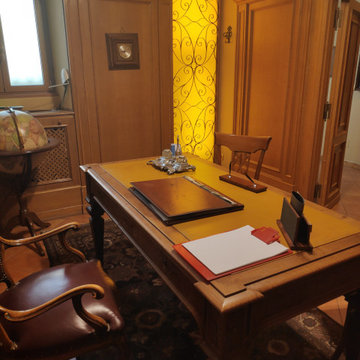
Il salotto di questo storico studio legale di Roma ha, dopo il nostro intervento, un aspetto imponente e in linea con la lunga tradizione dei titolari dello studio
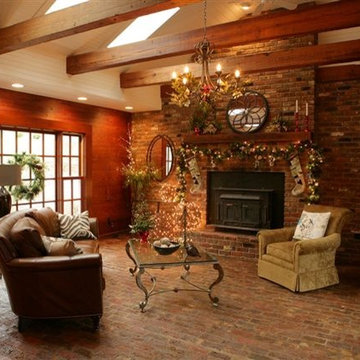
This home was originally built with premium quality salvaged materials like these 200 year old beams. The original builders sought out old mills and barns in the area and found some amazing materials. This home was built in 1967 and totally renovated and its size doubled in 2008.
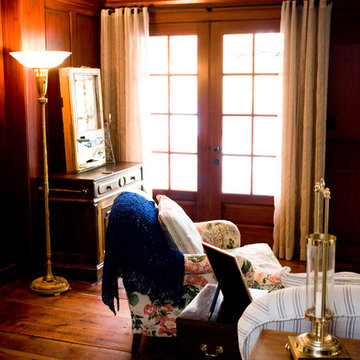
Photo of a large country enclosed family room in Manchester with a library, brown walls, brick floors, a wood stove and a wood fireplace surround.
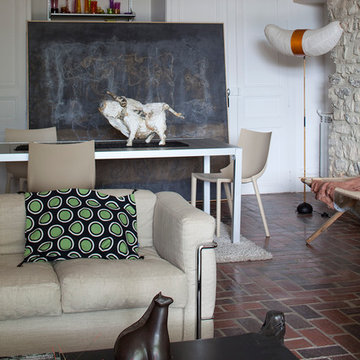
This is an example of a mid-sized eclectic enclosed family room in Paris with white walls, no tv and brick floors.
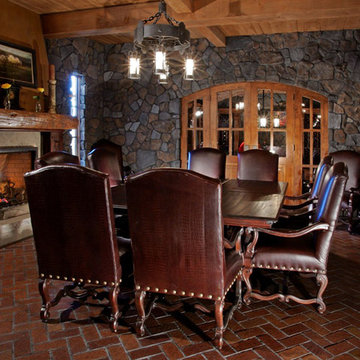
Photo of an expansive country enclosed family room in Other with a home bar, multi-coloured walls, brick floors, a standard fireplace, a stone fireplace surround and multi-coloured floor.
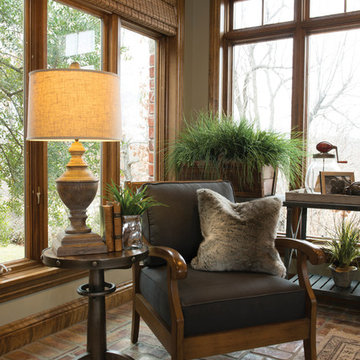
Photos by Randy Colwell
This is an example of a mid-sized traditional enclosed family room in Other with beige walls and brick floors.
This is an example of a mid-sized traditional enclosed family room in Other with beige walls and brick floors.
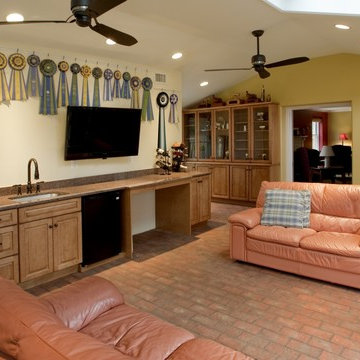
Behind the counter and wall are stairs to a Finished Basement, TV Room. To the left of the counter is a dog door.
Mid-sized contemporary enclosed family room in Philadelphia with a home bar, yellow walls, brick floors, a wall-mounted tv and brown floor.
Mid-sized contemporary enclosed family room in Philadelphia with a home bar, yellow walls, brick floors, a wall-mounted tv and brown floor.
Enclosed Family Room Design Photos with Brick Floors
1
