Enclosed Family Room Design Photos with Vaulted
Refine by:
Budget
Sort by:Popular Today
1 - 20 of 373 photos
Item 1 of 3

Design ideas for a transitional enclosed family room in Denver with a music area, blue walls, medium hardwood floors, a standard fireplace, no tv, brown floor, vaulted and panelled walls.
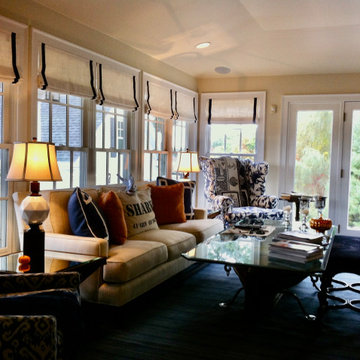
Inspiration for a large traditional enclosed family room in Boston with beige walls, carpet, grey floor, recessed and vaulted.

Design ideas for a mid-sized country enclosed family room in Nashville with a game room, white walls, light hardwood floors, a standard fireplace, a stone fireplace surround, a wall-mounted tv, brown floor, vaulted and panelled walls.
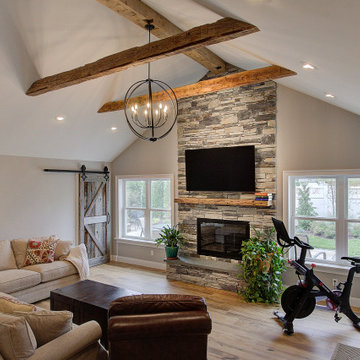
This family expanded their living space with a new family room extension with a large bathroom and a laundry room. The new roomy family room has reclaimed beams on the ceiling, porcelain wood look flooring and a wood burning fireplace with a stone facade going straight up the cathedral ceiling. The fireplace hearth is raised with the TV mounted over the reclaimed wood mantle. The new bathroom is larger than the existing was with light and airy porcelain tile that looks like marble without the maintenance hassle. The unique stall shower and platform tub combination is separated from the rest of the bathroom by a clear glass shower door and partition. The trough drain located near the tub platform keep the water from flowing past the curbless entry. Complimenting the light and airy feel of the new bathroom is a white vanity with a light gray quartz top and light gray paint on the walls. To complete this new addition to the home we added a laundry room complete with plenty of additional storage and stackable washer and dryer.
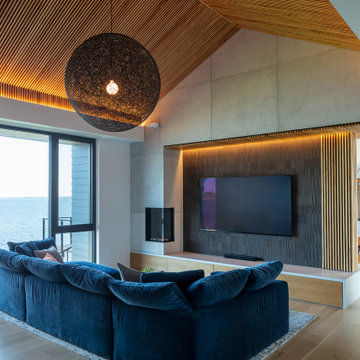
Design ideas for a large modern enclosed family room in Providence with a corner fireplace, a concrete fireplace surround, a wall-mounted tv and vaulted.
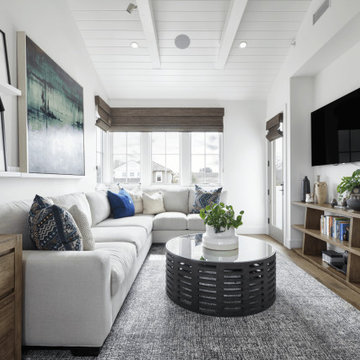
This is an example of a large beach style enclosed family room in Orange County with a music area, white walls, medium hardwood floors, no fireplace, a wall-mounted tv, brown floor and vaulted.
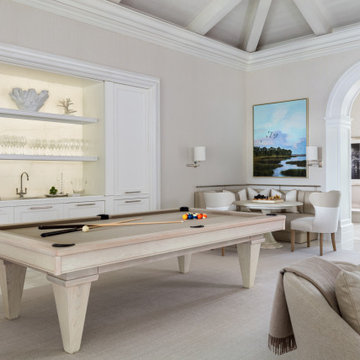
Photo of a transitional enclosed family room in Miami with a game room, beige walls, a wall-mounted tv, beige floor, exposed beam and vaulted.
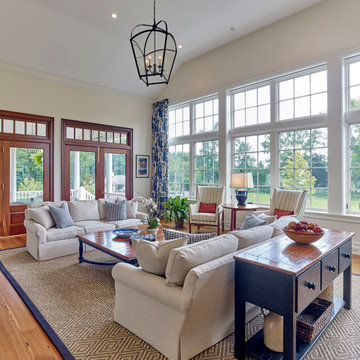
New family room with vaulted ceiling, casement windows with transoms, and french doors with transoms leading out to covered porch in new addition to historic 1830s farmhouse.

In this Cedar Rapids residence, sophistication meets bold design, seamlessly integrating dynamic accents and a vibrant palette. Every detail is meticulously planned, resulting in a captivating space that serves as a modern haven for the entire family.
The upper level is a versatile haven for relaxation, work, and rest. It features a discreet Murphy bed, elegantly concealed behind a striking large artwork. This clever integration blends functionality and aesthetics, creating a space that seamlessly transforms with a touch of sophistication.
---
Project by Wiles Design Group. Their Cedar Rapids-based design studio serves the entire Midwest, including Iowa City, Dubuque, Davenport, and Waterloo, as well as North Missouri and St. Louis.
For more about Wiles Design Group, see here: https://wilesdesigngroup.com/
To learn more about this project, see here: https://wilesdesigngroup.com/cedar-rapids-dramatic-family-home-design
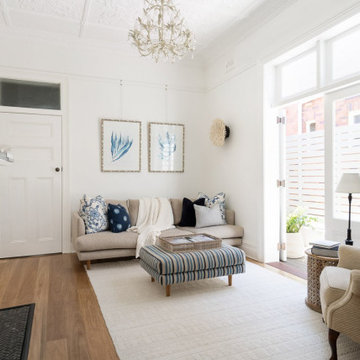
Mid-sized transitional enclosed family room in Sydney with white walls, medium hardwood floors, a standard fireplace, a wood fireplace surround, a wall-mounted tv, brown floor, vaulted and decorative wall panelling.
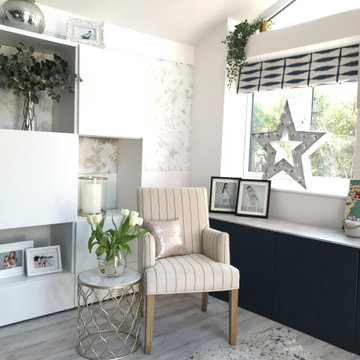
Conversion of a conservatory into a proper family room.
Photo of a mid-sized contemporary enclosed family room in Oxfordshire with white walls, laminate floors, grey floor and vaulted.
Photo of a mid-sized contemporary enclosed family room in Oxfordshire with white walls, laminate floors, grey floor and vaulted.

Pleasant den with large new picture windows we installed. This warm and cozy room with wood flooring and built-in bookshelves, looks perfect with these new wood windows. Replacing the windows in your house is just a phone call away with Renewal by Andersen of Georgia, serving the entire state.
Get started replacing the windows in your home -- Contact Us Today! (800) 352-6581
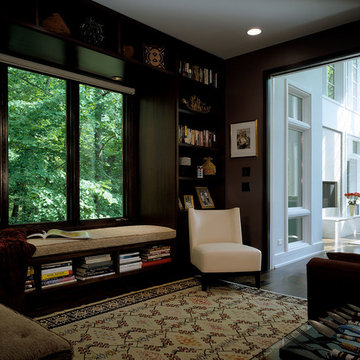
Photo of a mid-sized contemporary enclosed family room in Chicago with brown walls, dark hardwood floors, a library, no fireplace, no tv, brown floor, vaulted and wood walls.

This club room has plenty of space for entertaining. It boasts a vaulted ceiling with bold decorative beams. Not pictured: a full wet bar.
This is an example of an expansive contemporary enclosed family room in Nashville with a game room, grey walls, carpet, no fireplace, a wall-mounted tv, grey floor and vaulted.
This is an example of an expansive contemporary enclosed family room in Nashville with a game room, grey walls, carpet, no fireplace, a wall-mounted tv, grey floor and vaulted.
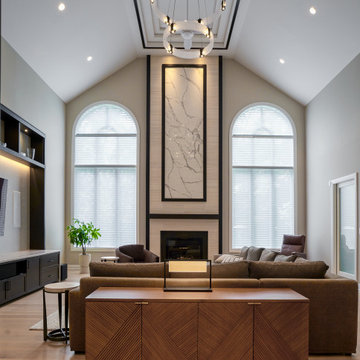
Family room
Design ideas for an expansive contemporary enclosed family room in Chicago with beige walls, light hardwood floors, a standard fireplace, a tile fireplace surround, a built-in media wall, beige floor and vaulted.
Design ideas for an expansive contemporary enclosed family room in Chicago with beige walls, light hardwood floors, a standard fireplace, a tile fireplace surround, a built-in media wall, beige floor and vaulted.
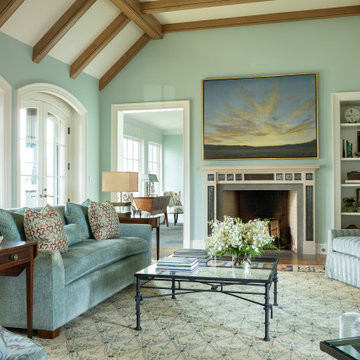
Traditional enclosed family room in Other with blue walls, medium hardwood floors, a standard fireplace, brown floor, exposed beam and vaulted.
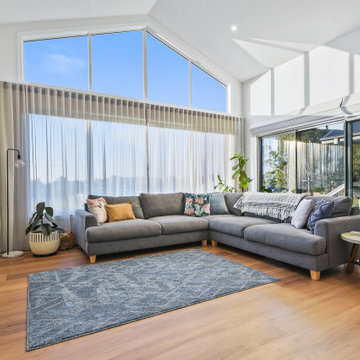
Design ideas for a large country enclosed family room in Other with white walls, vinyl floors, a wall-mounted tv, brown floor and vaulted.

Large transitional enclosed family room in Chicago with white walls, a standard fireplace, a brick fireplace surround, a wall-mounted tv, grey floor and vaulted.
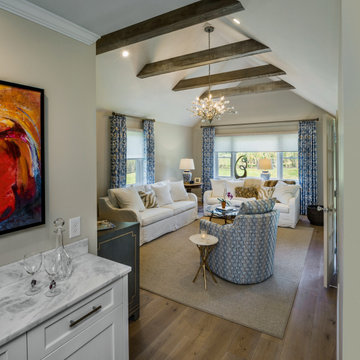
We opened the flat ceiling of the family room into a vaulted design with exposed rustic pine collar ties. A wide-plank oil-oak finished floor. Instagram: @redhousecustombuilding
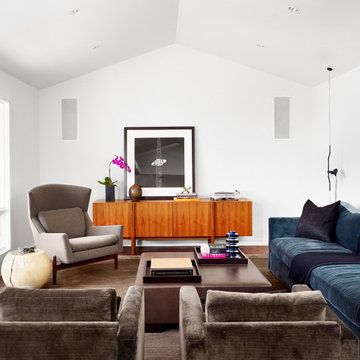
Mid-sized midcentury enclosed family room in Austin with white walls, no fireplace, no tv and vaulted.
Enclosed Family Room Design Photos with Vaulted
1