Enclosed Living Room Design Photos with Medium Hardwood Floors
Refine by:
Budget
Sort by:Popular Today
21 - 40 of 27,333 photos
Item 1 of 3

This 1910 West Highlands home was so compartmentalized that you couldn't help to notice you were constantly entering a new room every 8-10 feet. There was also a 500 SF addition put on the back of the home to accommodate a living room, 3/4 bath, laundry room and back foyer - 350 SF of that was for the living room. Needless to say, the house needed to be gutted and replanned.
Kitchen+Dining+Laundry-Like most of these early 1900's homes, the kitchen was not the heartbeat of the home like they are today. This kitchen was tucked away in the back and smaller than any other social rooms in the house. We knocked out the walls of the dining room to expand and created an open floor plan suitable for any type of gathering. As a nod to the history of the home, we used butcherblock for all the countertops and shelving which was accented by tones of brass, dusty blues and light-warm greys. This room had no storage before so creating ample storage and a variety of storage types was a critical ask for the client. One of my favorite details is the blue crown that draws from one end of the space to the other, accenting a ceiling that was otherwise forgotten.
Primary Bath-This did not exist prior to the remodel and the client wanted a more neutral space with strong visual details. We split the walls in half with a datum line that transitions from penny gap molding to the tile in the shower. To provide some more visual drama, we did a chevron tile arrangement on the floor, gridded the shower enclosure for some deep contrast an array of brass and quartz to elevate the finishes.
Powder Bath-This is always a fun place to let your vision get out of the box a bit. All the elements were familiar to the space but modernized and more playful. The floor has a wood look tile in a herringbone arrangement, a navy vanity, gold fixtures that are all servants to the star of the room - the blue and white deco wall tile behind the vanity.
Full Bath-This was a quirky little bathroom that you'd always keep the door closed when guests are over. Now we have brought the blue tones into the space and accented it with bronze fixtures and a playful southwestern floor tile.
Living Room & Office-This room was too big for its own good and now serves multiple purposes. We condensed the space to provide a living area for the whole family plus other guests and left enough room to explain the space with floor cushions. The office was a bonus to the project as it provided privacy to a room that otherwise had none before.
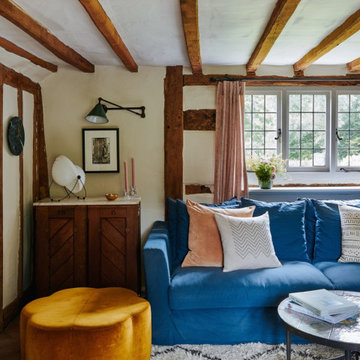
We completed a full refurbishment and the interior design of this cosy 'snug' in this country period home in Hampshire.
Design ideas for a mid-sized country enclosed living room in Hampshire with a library, grey walls, medium hardwood floors, a wood stove, a brick fireplace surround, a wall-mounted tv, brown floor, exposed beam and brick walls.
Design ideas for a mid-sized country enclosed living room in Hampshire with a library, grey walls, medium hardwood floors, a wood stove, a brick fireplace surround, a wall-mounted tv, brown floor, exposed beam and brick walls.
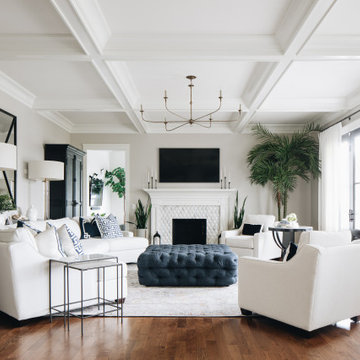
Transitional enclosed living room in Chicago with grey walls, medium hardwood floors, a standard fireplace, a wall-mounted tv, brown floor and coffered.
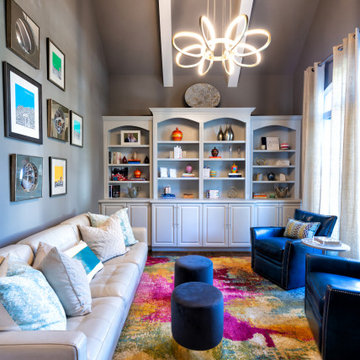
Inspiration for a transitional formal enclosed living room in Raleigh with grey walls, medium hardwood floors and no tv.
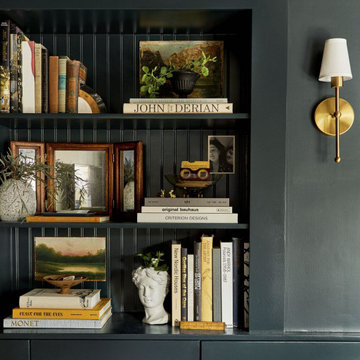
Photo of a mid-sized transitional enclosed living room in Detroit with a library, black walls, medium hardwood floors, no fireplace, a wall-mounted tv, brown floor and decorative wall panelling.
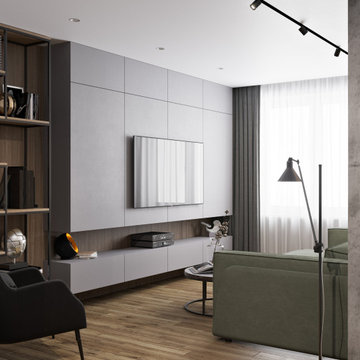
Inspiration for a small contemporary enclosed living room in Other with grey walls, medium hardwood floors, a wall-mounted tv and brown floor.
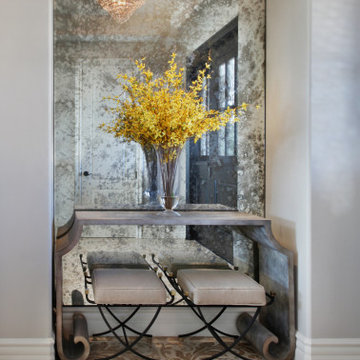
Photo of a mid-sized beach style formal enclosed living room in Orange County with grey walls, medium hardwood floors, no fireplace, no tv and brown floor.
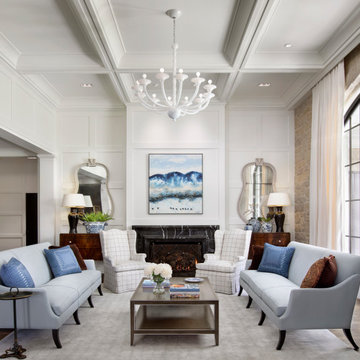
Paneled walls, Limestone accent wall, custom carved black honed marble fireplace, coffered ceiling
Design ideas for a traditional formal enclosed living room in Denver with white walls, medium hardwood floors, a standard fireplace, a stone fireplace surround, no tv, brown floor, coffered and panelled walls.
Design ideas for a traditional formal enclosed living room in Denver with white walls, medium hardwood floors, a standard fireplace, a stone fireplace surround, no tv, brown floor, coffered and panelled walls.
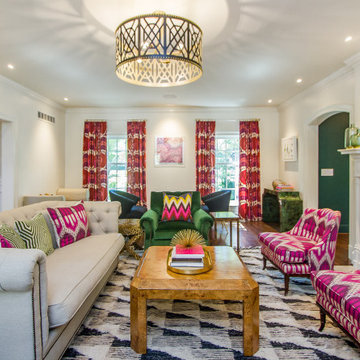
Photo of a transitional enclosed living room in Kansas City with white walls, medium hardwood floors, a standard fireplace, no tv and brown floor.
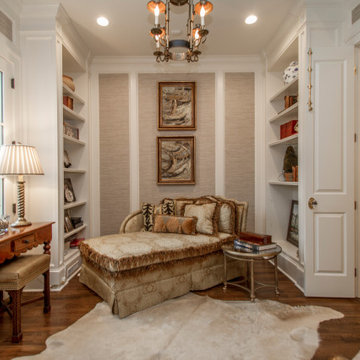
Design ideas for a mid-sized traditional enclosed living room in Little Rock with a library, white walls, medium hardwood floors, no tv and brown floor.
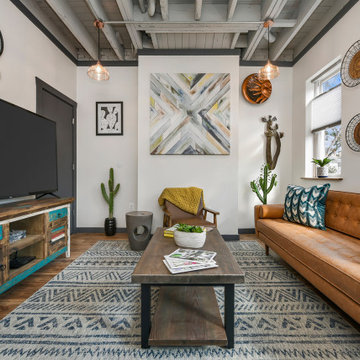
Photo of a small formal enclosed living room in Other with white walls, medium hardwood floors, no fireplace, a freestanding tv and brown floor.
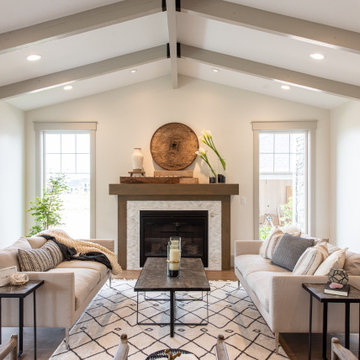
Photo of a large transitional formal enclosed living room in Salt Lake City with white walls, a standard fireplace, a tile fireplace surround, brown floor, medium hardwood floors and no tv.
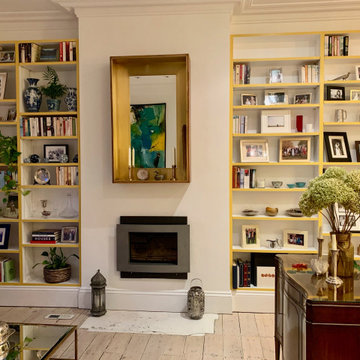
I was tasked with re-styling these shelves for a client in East Putney. The brief was to use her own photographs, books and artefacts and re-style them to create flow throughout the shelves which span the entire wall.
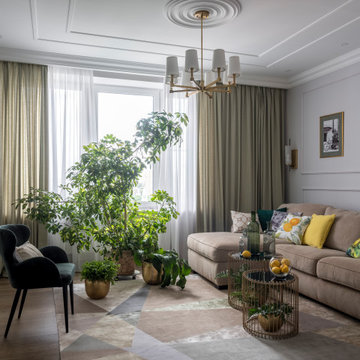
Гостиная
Design ideas for a mid-sized transitional enclosed living room in Moscow with medium hardwood floors, brown floor and grey walls.
Design ideas for a mid-sized transitional enclosed living room in Moscow with medium hardwood floors, brown floor and grey walls.
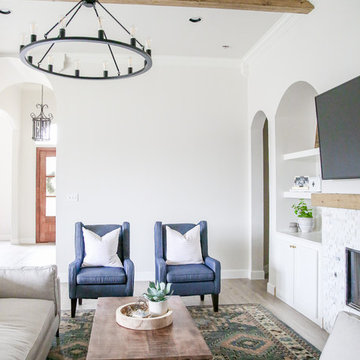
Inspiration for a mid-sized country enclosed living room in Dallas with white walls, medium hardwood floors, a standard fireplace, a stone fireplace surround, a wall-mounted tv and brown floor.
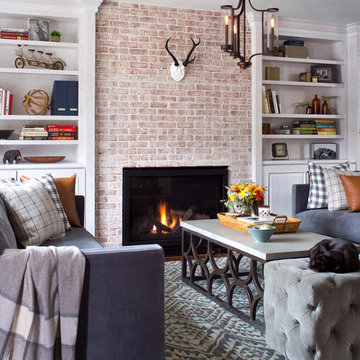
Americana-feel living room featuring 2 solid blue facing sofas and a built-in fireplace with a show-stealing whitewashed brick surround. White painted built-in shelving flanks the fireplace. Leather and tartan pillows invite to lounge by the fireplace.
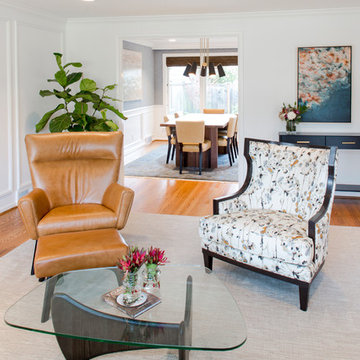
Strazzanti Photography
Inspiration for a mid-sized transitional formal enclosed living room in Seattle with white walls, medium hardwood floors, a standard fireplace, a wood fireplace surround, no tv and brown floor.
Inspiration for a mid-sized transitional formal enclosed living room in Seattle with white walls, medium hardwood floors, a standard fireplace, a wood fireplace surround, no tv and brown floor.
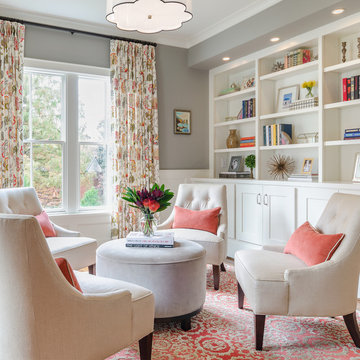
Photo of a mid-sized transitional enclosed living room in DC Metro with grey walls, medium hardwood floors, no fireplace, no tv and brown floor.
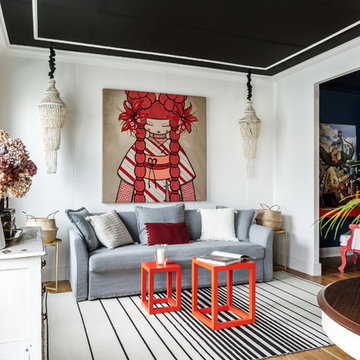
Ольга Шангина
Inspiration for an eclectic formal enclosed living room in Moscow with white walls, medium hardwood floors and beige floor.
Inspiration for an eclectic formal enclosed living room in Moscow with white walls, medium hardwood floors and beige floor.
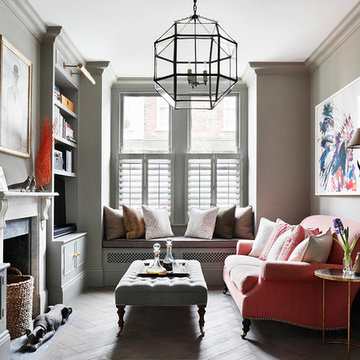
This is an example of a mid-sized transitional enclosed living room in London with a library, grey walls, a standard fireplace, a metal fireplace surround, medium hardwood floors, a freestanding tv and brown floor.
Enclosed Living Room Design Photos with Medium Hardwood Floors
2