Entry Hall Design Ideas
Refine by:
Budget
Sort by:Popular Today
141 - 160 of 895 photos
Item 1 of 3
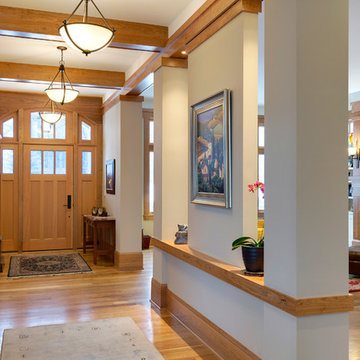
Design: RDS Architects | Photography: Spacecrafting Photography
Photo of a large transitional entry hall in Minneapolis with beige walls, medium hardwood floors, a single front door and a medium wood front door.
Photo of a large transitional entry hall in Minneapolis with beige walls, medium hardwood floors, a single front door and a medium wood front door.
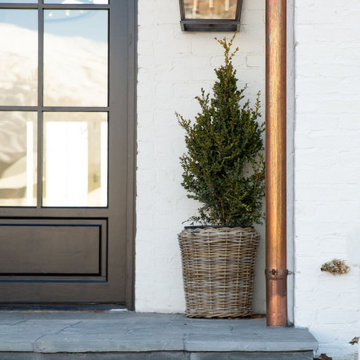
Studio McGee's New McGee Home featuring Tumbled Natural Stones, Painted brick, and Lap Siding.
Photo of a large transitional entry hall in Salt Lake City with white walls, a single front door, a black front door and brick walls.
Photo of a large transitional entry hall in Salt Lake City with white walls, a single front door, a black front door and brick walls.
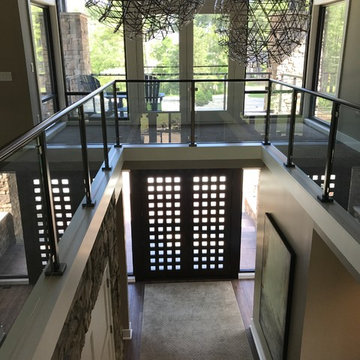
This is an example of a large contemporary entry hall in Other with beige walls, medium hardwood floors, a double front door, a dark wood front door and beige floor.
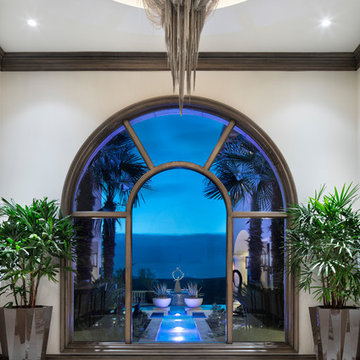
Photo of a large mediterranean entry hall in Austin with beige walls and marble floors.
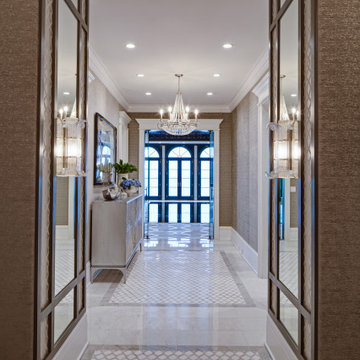
Vestibule at the base of an underground staircase which connects the main house and the pool house. This space features marble mosaic tile inlays, upholstered walls, and is accented with crystal chandeliers and sconces.
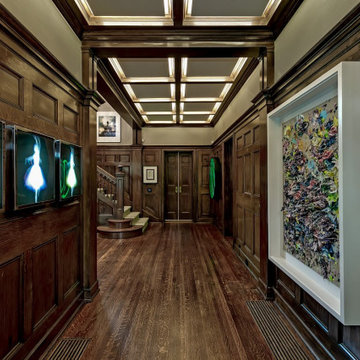
Design ideas for a mid-sized traditional entry hall in Toronto with brown walls, dark hardwood floors, a single front door and brown floor.
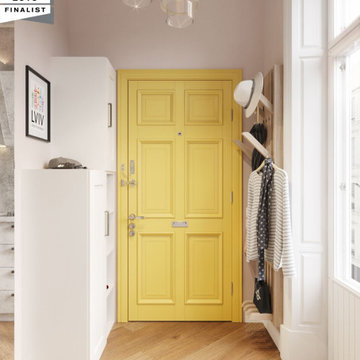
There is a convenient transformer hanger with a seat and two wardrobes: one for tucking away the gas boiler and another for keeping clothes and shoes.

New Moroccan Villa on the Santa Barbara Riviera, overlooking the Pacific ocean and the city. In this terra cotta and deep blue home, we used natural stone mosaics and glass mosaics, along with custom carved stone columns. Every room is colorful with deep, rich colors. In the master bath we used blue stone mosaics on the groin vaulted ceiling of the shower. All the lighting was designed and made in Marrakesh, as were many furniture pieces. The entry black and white columns are also imported from Morocco. We also designed the carved doors and had them made in Marrakesh. Cabinetry doors we designed were carved in Canada. The carved plaster molding were made especially for us, and all was shipped in a large container (just before covid-19 hit the shipping world!) Thank you to our wonderful craftsman and enthusiastic vendors!
Project designed by Maraya Interior Design. From their beautiful resort town of Ojai, they serve clients in Montecito, Hope Ranch, Santa Ynez, Malibu and Calabasas, across the tri-county area of Santa Barbara, Ventura and Los Angeles, south to Hidden Hills and Calabasas.
Architecture by Thomas Ochsner in Santa Barbara, CA
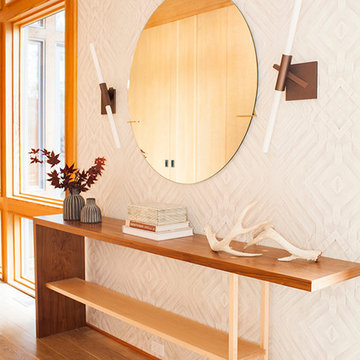
Round mirror above custom console
Photographer: Raquel Langworthy (Untamed Studios LLC)
Inspiration for a large modern entry hall in New York with grey walls, light hardwood floors, a double front door and a medium wood front door.
Inspiration for a large modern entry hall in New York with grey walls, light hardwood floors, a double front door and a medium wood front door.
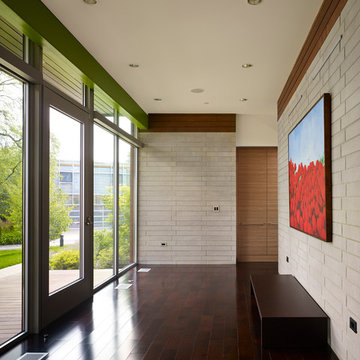
Photo credit: Scott McDonald @ Hedrich Blessing
7RR-Ecohome:
The design objective was to build a house for a couple recently married who both had kids from previous marriages. How to bridge two families together?
The design looks forward in terms of how people live today. The home is an experiment in transparency and solid form; removing borders and edges from outside to inside the house, and to really depict “flowing and endless space”. The house floor plan is derived by pushing and pulling the house’s form to maximize the backyard and minimize the public front yard while welcoming the sun in key rooms by rotating the house 45-degrees to true north. The angular form of the house is a result of the family’s program, the zoning rules, the lot’s attributes, and the sun’s path. We wanted to construct a house that is smart and efficient in terms of construction and energy, both in terms of the building and the user. We could tell a story of how the house is built in terms of the constructability, structure and enclosure, with a nod to Japanese wood construction in the method in which the siding is installed and the exposed interior beams are placed in the double height space. We engineered the house to be smart which not only looks modern but acts modern; every aspect of user control is simplified to a digital touch button, whether lights, shades, blinds, HVAC, communication, audio, video, or security. We developed a planning module based on a 6-foot square room size and a 6-foot wide connector called an interstitial space for hallways, bathrooms, stairs and mechanical, which keeps the rooms pure and uncluttered. The house is 6,200 SF of livable space, plus garage and basement gallery for a total of 9,200 SF. A large formal foyer celebrates the entry and opens up to the living, dining, kitchen and family rooms all focused on the rear garden. The east side of the second floor is the Master wing and a center bridge connects it to the kid’s wing on the west. Second floor terraces and sunscreens provide views and shade in this suburban setting. The playful mathematical grid of the house in the x, y and z axis also extends into the layout of the trees and hard-scapes, all centered on a suburban one-acre lot.
Many green attributes were designed into the home; Ipe wood sunscreens and window shades block out unwanted solar gain in summer, but allow winter sun in. Patio door and operable windows provide ample opportunity for natural ventilation throughout the open floor plan. Minimal windows on east and west sides to reduce heat loss in winter and unwanted gains in summer. Open floor plan and large window expanse reduces lighting demands and maximizes available daylight. Skylights provide natural light to the basement rooms. Durable, low-maintenance exterior materials include stone, ipe wood siding and decking, and concrete roof pavers. Design is based on a 2' planning grid to minimize construction waste. Basement foundation walls and slab are highly insulated. FSC-certified walnut wood flooring was used. Light colored concrete roof pavers to reduce cooling loads by as much as 15%. 2x6 framing allows for more insulation and energy savings. Super efficient windows have low-E argon gas filled units, and thermally insulated aluminum frames. Permeable brick and stone pavers reduce the site’s storm-water runoff. Countertops use recycled composite materials. Energy-Star rated furnaces and smart thermostats are located throughout the house to minimize duct runs and avoid energy loss. Energy-Star rated boiler that heats up both radiant floors and domestic hot water. Low-flow toilets and plumbing fixtures are used to conserve water usage. No VOC finish options and direct venting fireplaces maintain a high interior air quality. Smart home system controls lighting, HVAC, and shades to better manage energy use. Plumbing runs through interior walls reducing possibilities of heat loss and freezing problems. A large food pantry was placed next to kitchen to reduce trips to the grocery store. Home office reduces need for automobile transit and associated CO2 footprint. Plan allows for aging in place, with guest suite than can become the master suite, with no need to move as family members mature.
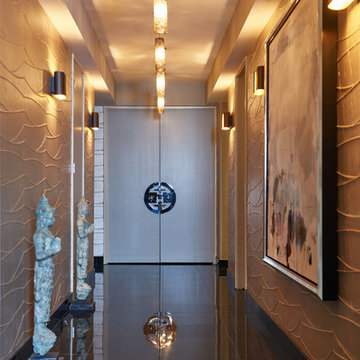
Peter Christiansen Valli
Design ideas for a mid-sized contemporary entry hall in Los Angeles with metallic walls, granite floors, a double front door and brown floor.
Design ideas for a mid-sized contemporary entry hall in Los Angeles with metallic walls, granite floors, a double front door and brown floor.
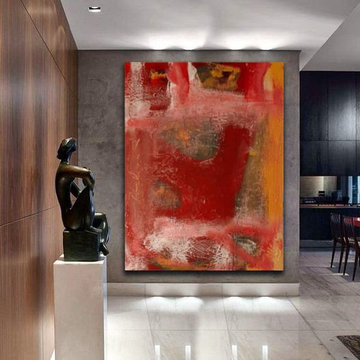
Free-flowing stream of consciousness expression.
Inspiration for a large contemporary entry hall in Atlanta with grey walls, marble floors, a double front door, a dark wood front door, white floor, vaulted and panelled walls.
Inspiration for a large contemporary entry hall in Atlanta with grey walls, marble floors, a double front door, a dark wood front door, white floor, vaulted and panelled walls.
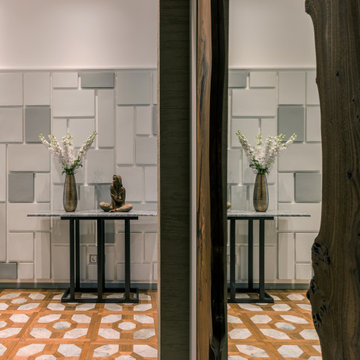
This is an example of a mid-sized contemporary entry hall in Moscow with brown walls, marble floors and grey floor.
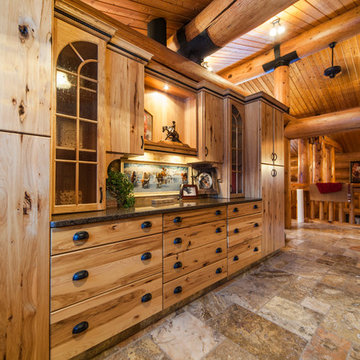
Welcome to a world class horse facility in the county of Lacombe situated on 160 Acres just one hour south of Edmonton. This stunning riding facility with a 24inch larch log home boasting just under 9000 square feet of living quarters. All custom appointed and designed, this upscale log home has been transformed to an amazing rancher features 5 bedrooms, 4 washrooms, vaulted ceiling, this open concept design features a grand fireplace with a rocked wall. The amazing indoor 140 x 350 riding arena, one of only 2 in Alberta of this size. The arena was constructed in 2009 and features a complete rehab therapy centre supported with performance solarium, equine water treadmill, equine therapy spa. The additional attached 30x320 attached open face leantoo with day pens and a 30x320 attached stable area with pens built with soft floors and with water bowls in each stall. The building is complete with lounge, tack room, laundry area..this is truly one of a kind facility and is a must see.
4,897 Sq Feet Above Ground
3 Bedrooms, 4 Bath
Bungalow, Built in 1982
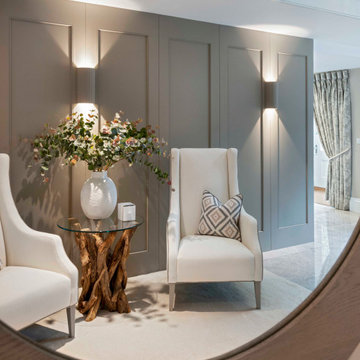
Entrance hall with driftwood side table and cream armchairs. Panelled walls with plastered wall lights.
This is an example of a large entry hall in Other with ceramic floors, a blue front door, white floor and panelled walls.
This is an example of a large entry hall in Other with ceramic floors, a blue front door, white floor and panelled walls.
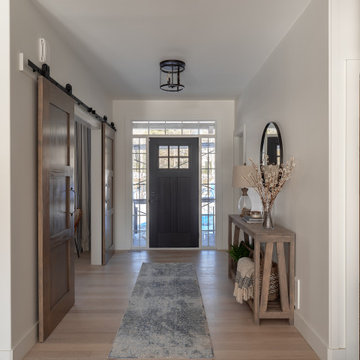
Modern lake house decorated with warm wood tones and blue accents.
Photo of a large transitional entry hall in Other with white walls, light hardwood floors, a single front door and a black front door.
Photo of a large transitional entry hall in Other with white walls, light hardwood floors, a single front door and a black front door.
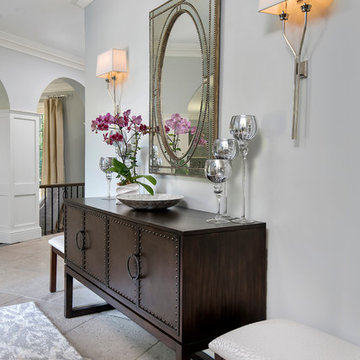
Elizabeth Taich Design is a Chicago-based full-service interior architecture and design firm that specializes in sophisticated yet livable environments.
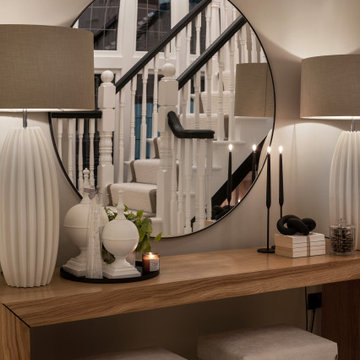
This is an example of a large transitional entry hall in Surrey with carpet, a single front door and a black front door.
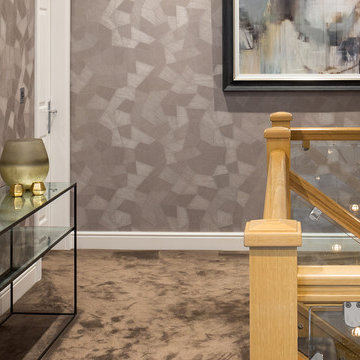
A luxurious entrance hall featuring a striking geometric wallpaper, bespoke lighting & furniture, statement chandelier, velvet feel carpet and a quirky downstairs bathroom.
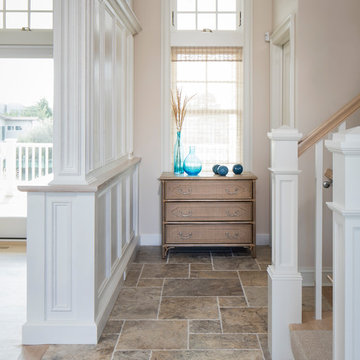
John Martinelli
This is an example of a small transitional entry hall in New York with beige walls, limestone floors, a double front door, a dark wood front door and beige floor.
This is an example of a small transitional entry hall in New York with beige walls, limestone floors, a double front door, a dark wood front door and beige floor.
Entry Hall Design Ideas
8