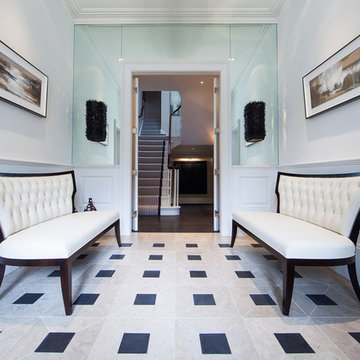Entry Hall Design Ideas
Refine by:
Budget
Sort by:Popular Today
161 - 180 of 895 photos
Item 1 of 3
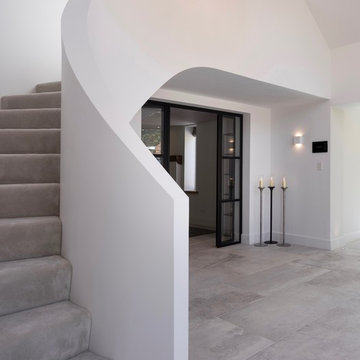
Working alongside Riba Llama Architects & Llama Projects, the construction division of The Llama Group, in the total renovation of this beautifully located property which saw multiple skyframe extensions and the creation of this stylish, elegant new main entrance hallway. The Oak & Glass screen was a wonderful addition to the old property and created an elegant stylish open plan contemporary new Entrance space with a beautifully elegant helical staircase which leads to the new master bedroom, with a galleried landing with bespoke built in cabinetry, Beauitul 'stone' effect porcelain tiles which are throughout the whole of the newly created ground floor interior space. Bespoke Crittal Doors leading through to the new morning room and Bulthaup kitchen / dining room. A fabulous large white chandelier taking centre stage in this contemporary, stylish space.
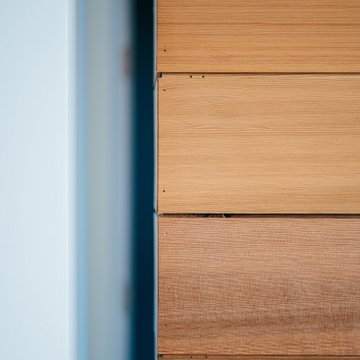
a narrow vertical gap at the entry cedar and adjacent drywall allows visitors a peek to the open kitchen and living via a unique interior detail
Inspiration for a small midcentury entry hall in Orange County with a single front door and wood walls.
Inspiration for a small midcentury entry hall in Orange County with a single front door and wood walls.
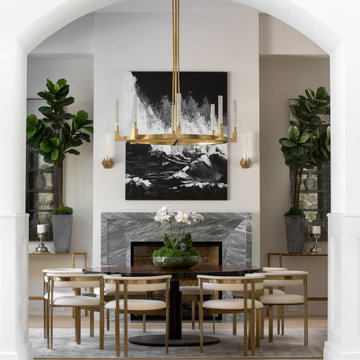
Expansive transitional entry hall in Los Angeles with white walls, light hardwood floors, a single front door, a black front door, beige floor and panelled walls.
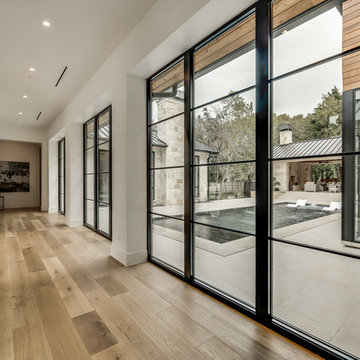
Design ideas for a large contemporary entry hall in Dallas with a pivot front door and a glass front door.
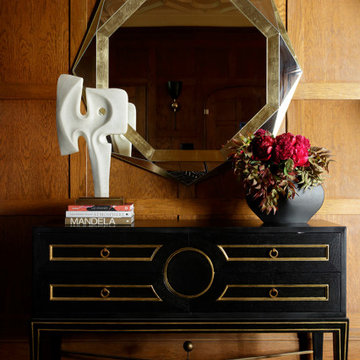
Our clients wanted their home to be host to charity functions, community events, and their family and friends, as well as a showcase for their eclectic and colorful art collection featuring works by local Oakland artists.
Oh, and when they moved in, they did the work to register the house as an Oakland Historical Landmark.
The fact that the couple was looking to upgrade their living room in the Hollywood Regency style (which is known for bold colors, shiny metallics, luxe fabrics, and an eye to mixing opulence with comfort while holding true to the glamor of 1930s Hollywood) made this project all the more inspiring and fun for me and my team.
John recalls, “We wanted a place that was glamorous, and compelling, so that people who visit would be excited and inspired by it!”
Our mission was to bring the very grand living room with its high ceilings and leaded glass bay windows to the next level for the family (including grown children Tom and Mandela) and their guests — ranging in number from 6 to 60 or more, on any given day or night.
The Hollywood Regency aesthetic was a perfect canvas for mixing and matching with the couple’s significant and hyper-local pop art collection, including pieces by famed Oakland artists Mel Ramos and K-Dub.
Kim and John’s personal views and aesthetics, together with their vibrant art collection, called for a bold design that is more funky and eclectic overall than many owners of historic homes like this tend to prefer.
I mean, don’t get me wrong; many of our clients like to do something a little daring, and often they opt for elements of glam. However, John and Kim agreeing to our specification of a pair of peacock blue sofas — that is no small commitment to audacious color!
Another furnishing element I love from this project is the custom-designed birds-eye-maple and antique glass inset bar — on wheels, which allows flexibility: a bartender can serve a large party from behind it or it can be turned around for use as self-service for a more intimate gathering.
My team and I couldn’t be more proud to have created a design that inspires and supports this family so that they may continue to make significant contributions to their causes and community.
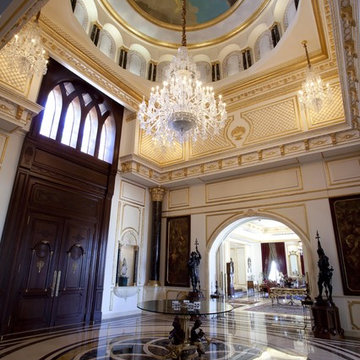
Inspiration for an expansive traditional entry hall in Other with white walls, marble floors, a double front door, a dark wood front door and multi-coloured floor.
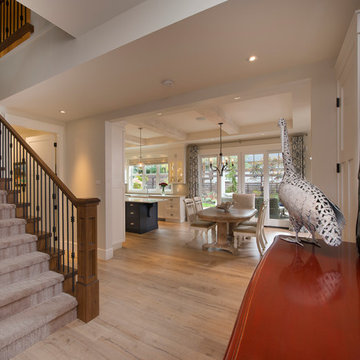
This is an example of a large entry hall in Vancouver with beige walls, medium hardwood floors, a single front door and a dark wood front door.
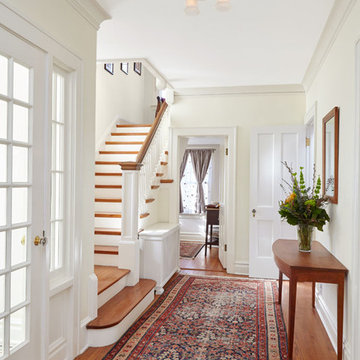
This is an example of a large traditional entry hall in Chicago with white walls, medium hardwood floors, a single front door and a white front door.
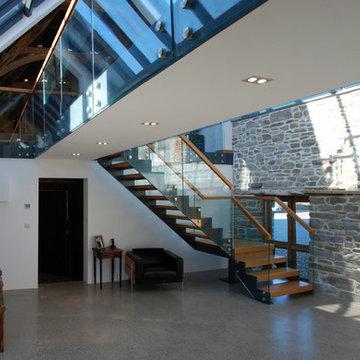
One of the only surviving examples of a 14thC agricultural building of this type in Cornwall, the ancient Grade II*Listed Medieval Tithe Barn had fallen into dereliction and was on the National Buildings at Risk Register. Numerous previous attempts to obtain planning consent had been unsuccessful, but a detailed and sympathetic approach by The Bazeley Partnership secured the support of English Heritage, thereby enabling this important building to begin a new chapter as a stunning, unique home designed for modern-day living.
A key element of the conversion was the insertion of a contemporary glazed extension which provides a bridge between the older and newer parts of the building. The finished accommodation includes bespoke features such as a new staircase and kitchen and offers an extraordinary blend of old and new in an idyllic location overlooking the Cornish coast.
This complex project required working with traditional building materials and the majority of the stone, timber and slate found on site was utilised in the reconstruction of the barn.
Since completion, the project has been featured in various national and local magazines, as well as being shown on Homes by the Sea on More4.
The project won the prestigious Cornish Buildings Group Main Award for ‘Maer Barn, 14th Century Grade II* Listed Tithe Barn Conversion to Family Dwelling’.
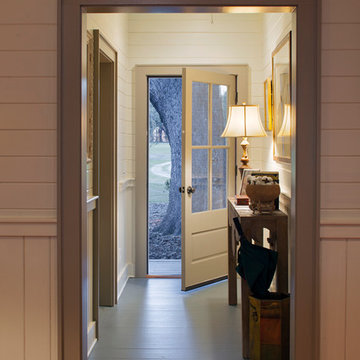
Atlantic Archives Inc, / Richard Leo Johnson
Large country entry hall in Charleston with white walls, light hardwood floors and a single front door.
Large country entry hall in Charleston with white walls, light hardwood floors and a single front door.
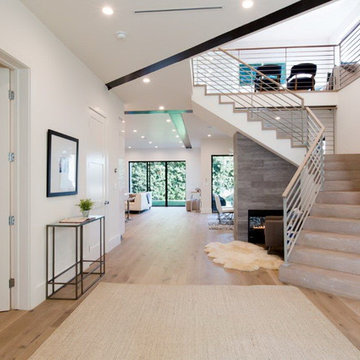
Open concept high ceiling showing the entire depth of the house from the front door. Pre-finished 8" floor complemented be travertine steps. Steel railing. Welcoming two-sided fireplace at base of steps and dining area.
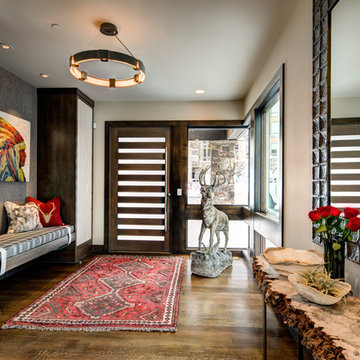
This is an example of a large country entry hall in Salt Lake City with white walls, medium hardwood floors, a single front door, a dark wood front door and brown floor.
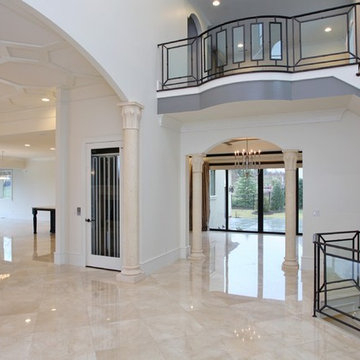
This modern mansion has a grand entrance indeed. To the right is a glorious 3 story stairway with custom iron and glass stair rail. The dining room has dramatic black and gold metallic accents. To the left is a home office, entrance to main level master suite and living area with SW0077 Classic French Gray fireplace wall highlighted with golden glitter hand applied by an artist. Light golden crema marfil stone tile floors, columns and fireplace surround add warmth. The chandelier is surrounded by intricate ceiling details. Just around the corner from the elevator we find the kitchen with large island, eating area and sun room. The SW 7012 Creamy walls and SW 7008 Alabaster trim and ceilings calm the beautiful home.
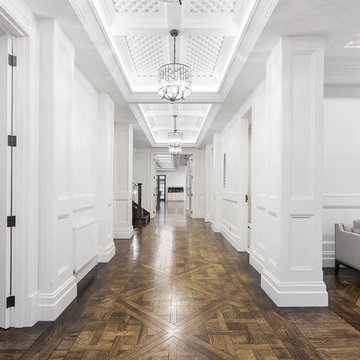
Sam Martin - Four Walls Media
This is an example of an expansive traditional entry hall in Melbourne with white walls, medium hardwood floors, a double front door, a metal front door and brown floor.
This is an example of an expansive traditional entry hall in Melbourne with white walls, medium hardwood floors, a double front door, a metal front door and brown floor.
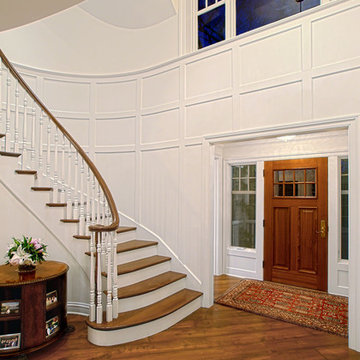
Entry with curved wood panels and staircase.
Norman Sizemore photographer
Large traditional entry hall in Chicago with white walls, medium hardwood floors, a single front door and a medium wood front door.
Large traditional entry hall in Chicago with white walls, medium hardwood floors, a single front door and a medium wood front door.
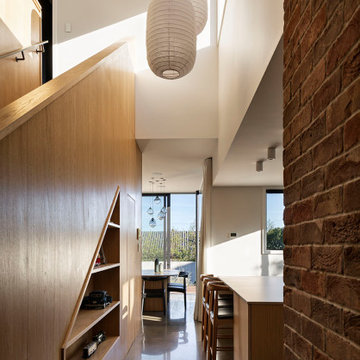
Mid-sized contemporary entry hall in Auckland with white walls, concrete floors, a single front door, a black front door, grey floor, vaulted and wood walls.
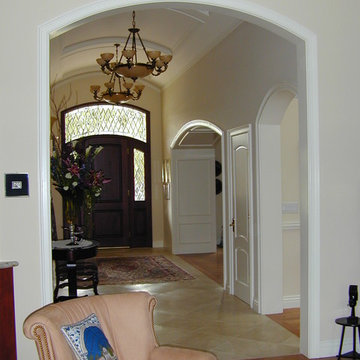
Dan Winklebleck, Aaron Winklebleck
This is an example of a large traditional entry hall in San Francisco with beige walls, porcelain floors, a single front door and a dark wood front door.
This is an example of a large traditional entry hall in San Francisco with beige walls, porcelain floors, a single front door and a dark wood front door.
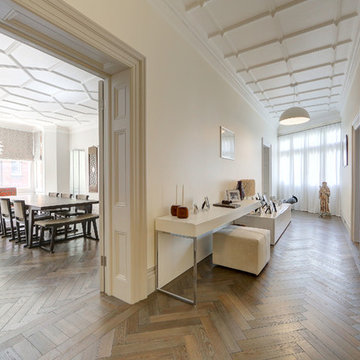
Inspiration for an expansive modern entry hall in London with beige walls, light hardwood floors, a single front door and a black front door.
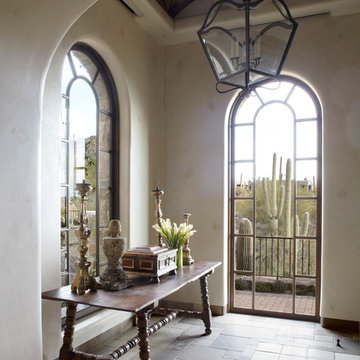
Private residence designed by Jana Parker Lee for Wiseman & Gale Interiors. Photography by Laura Moss.
Inspiration for a mid-sized mediterranean entry hall in Phoenix with beige walls.
Inspiration for a mid-sized mediterranean entry hall in Phoenix with beige walls.
Entry Hall Design Ideas
9
