Entry Hall Design Ideas
Refine by:
Budget
Sort by:Popular Today
121 - 140 of 895 photos
Item 1 of 3
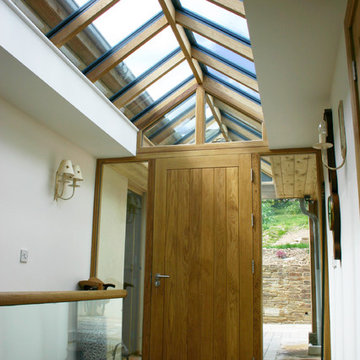
This is an example of a large traditional entry hall in Devon with white walls, medium hardwood floors, a single front door and a medium wood front door.
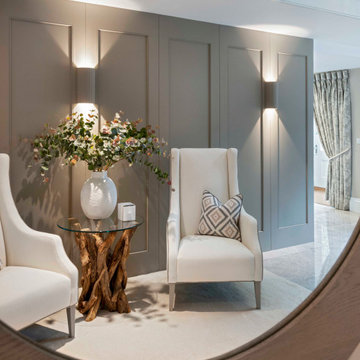
Entrance hall with driftwood side table and cream armchairs. Panelled walls with plastered wall lights.
This is an example of a large entry hall in Other with ceramic floors, a blue front door, white floor and panelled walls.
This is an example of a large entry hall in Other with ceramic floors, a blue front door, white floor and panelled walls.

Design ideas for a large country entry hall in Los Angeles with white walls, light hardwood floors, a single front door, a black front door, beige floor, wood and panelled walls.
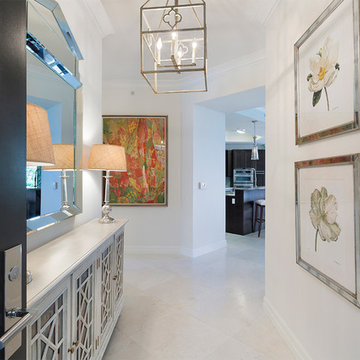
Entryway
Mid-sized modern entry hall in Other with white walls, porcelain floors, a single front door, a dark wood front door and beige floor.
Mid-sized modern entry hall in Other with white walls, porcelain floors, a single front door, a dark wood front door and beige floor.
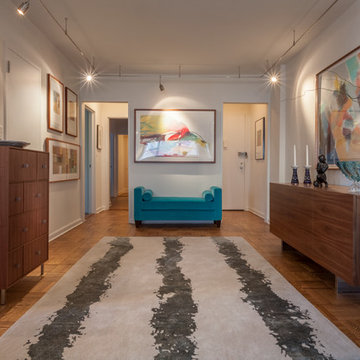
Robert Englebright
Large contemporary entry hall in New York with light hardwood floors and white walls.
Large contemporary entry hall in New York with light hardwood floors and white walls.
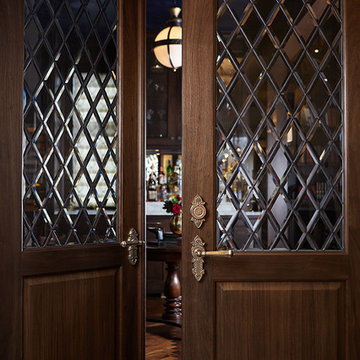
Builder: J. Peterson Homes
Interior Designer: Francesca Owens
Photographers: Ashley Avila Photography, Bill Hebert, & FulView
Capped by a picturesque double chimney and distinguished by its distinctive roof lines and patterned brick, stone and siding, Rookwood draws inspiration from Tudor and Shingle styles, two of the world’s most enduring architectural forms. Popular from about 1890 through 1940, Tudor is characterized by steeply pitched roofs, massive chimneys, tall narrow casement windows and decorative half-timbering. Shingle’s hallmarks include shingled walls, an asymmetrical façade, intersecting cross gables and extensive porches. A masterpiece of wood and stone, there is nothing ordinary about Rookwood, which combines the best of both worlds.
Once inside the foyer, the 3,500-square foot main level opens with a 27-foot central living room with natural fireplace. Nearby is a large kitchen featuring an extended island, hearth room and butler’s pantry with an adjacent formal dining space near the front of the house. Also featured is a sun room and spacious study, both perfect for relaxing, as well as two nearby garages that add up to almost 1,500 square foot of space. A large master suite with bath and walk-in closet which dominates the 2,700-square foot second level which also includes three additional family bedrooms, a convenient laundry and a flexible 580-square-foot bonus space. Downstairs, the lower level boasts approximately 1,000 more square feet of finished space, including a recreation room, guest suite and additional storage.
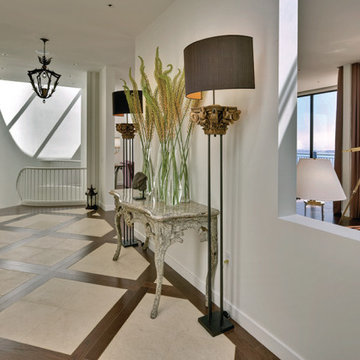
Inspiration for a mid-sized transitional entry hall in San Francisco.
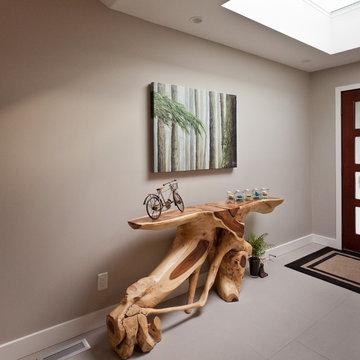
Large contemporary entry hall in Vancouver with grey walls, ceramic floors, a single front door and a dark wood front door.
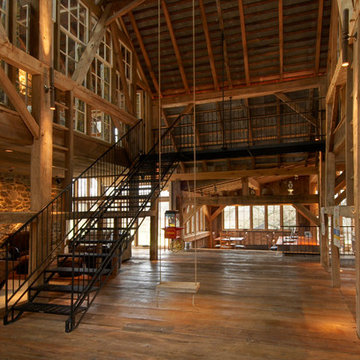
The upper portion of the barn was the original German bank barn. The flooring was removed and cleaned. All timbers were cleaned in place. additional timber bracing was added as required. A rope swing was hung from the ridge beam. The metal stair and catwalk was made locally by amish craftsman. The wall sconces on the center columns were custom made and were wired through the upper floors and into the back of the column.
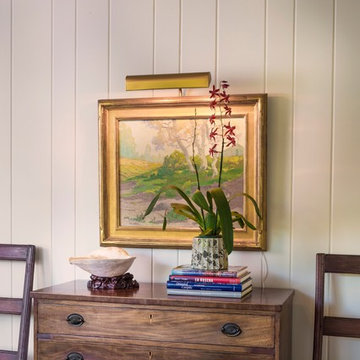
Grey Crawford
Photo of a mid-sized traditional entry hall in Orange County with dark hardwood floors.
Photo of a mid-sized traditional entry hall in Orange County with dark hardwood floors.
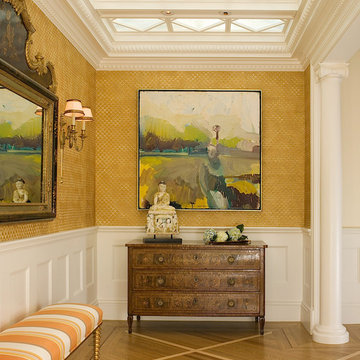
Treatment of an old, ugly skylight with custom etched glass and wood moulding. Inlaid oak accent strips in floor. Textured wall covering above wainscot. Addition of columns at entry to vestibule.
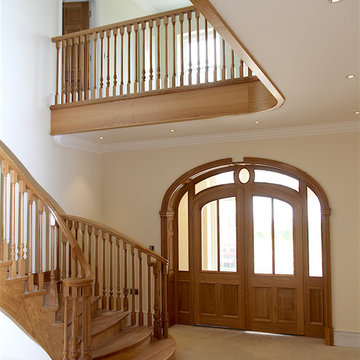
Pascal Silvestre
Design ideas for a large traditional entry hall in Other with beige walls, carpet, a double front door and a light wood front door.
Design ideas for a large traditional entry hall in Other with beige walls, carpet, a double front door and a light wood front door.
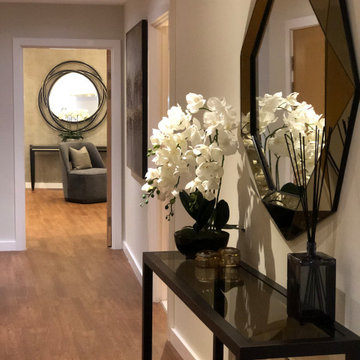
A stunning entrance to the London Penthouse, with contemporary furniture, statement features and a timeless theme.
Mid-sized contemporary entry hall in London with beige walls, a single front door and brown floor.
Mid-sized contemporary entry hall in London with beige walls, a single front door and brown floor.
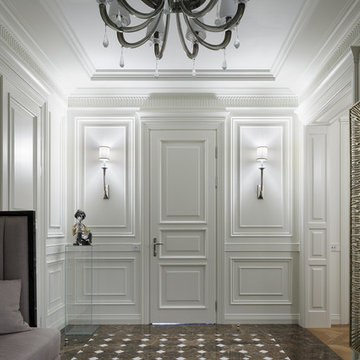
Фото - Иван Сорокин
Photo of a mid-sized transitional entry hall in Saint Petersburg with white walls, marble floors, a single front door, a white front door and multi-coloured floor.
Photo of a mid-sized transitional entry hall in Saint Petersburg with white walls, marble floors, a single front door, a white front door and multi-coloured floor.
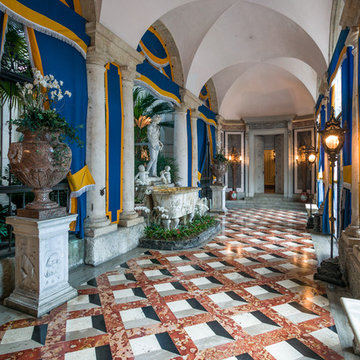
Entrance Loggia which opened onto the interior courtyard.
Photo of a large mediterranean entry hall in Miami with marble floors.
Photo of a large mediterranean entry hall in Miami with marble floors.
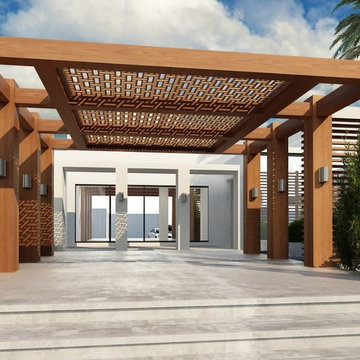
Photo of a small modern entry hall in Other with white walls, dark hardwood floors, a double front door, a glass front door and white floor.
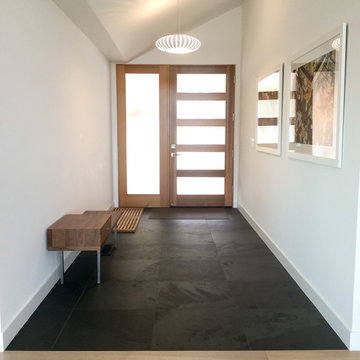
Contemporary Entry Way. Natural Montauk Slate tile in Black 24"x 24" squares. The wall and ceiling paint colors are from Benjamin Moore, Chantilly Lace. The trim color is by Kelly Moore, Swiss Coffee.
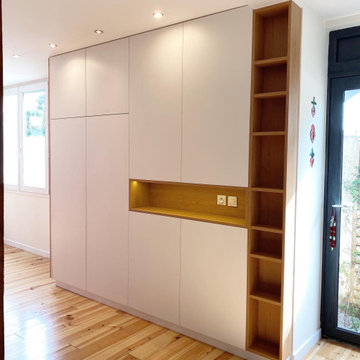
Design ideas for a large modern entry hall in Montpellier with white walls, light hardwood floors and brown floor.
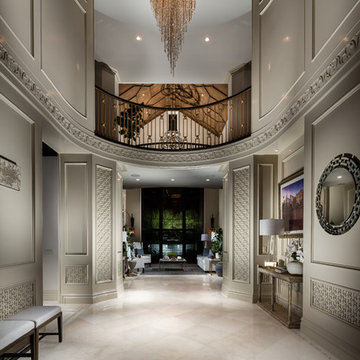
Design ideas for an expansive mediterranean entry hall in Los Angeles with multi-coloured walls, marble floors and white floor.
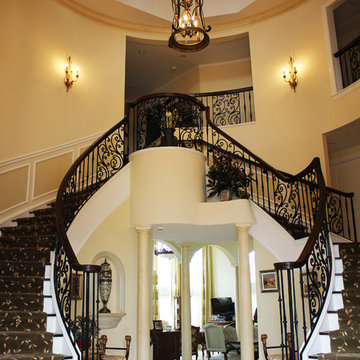
Photo of a large mediterranean entry hall in New York with yellow walls, marble floors, a double front door and a dark wood front door.
Entry Hall Design Ideas
7