Entry Hall Design Ideas
Refine by:
Budget
Sort by:Popular Today
101 - 120 of 895 photos
Item 1 of 3
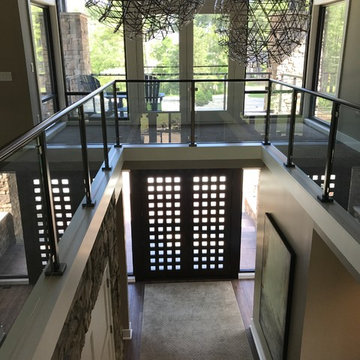
This is an example of a large contemporary entry hall in Other with beige walls, medium hardwood floors, a double front door, a dark wood front door and beige floor.

Originally designed by renowned architect Miles Standish in 1930, this gorgeous New England Colonial underwent a 1960s addition by Richard Wills of the elite Royal Barry Wills architecture firm - featured in Life Magazine in both 1938 & 1946 for his classic Cape Cod & Colonial home designs. The addition included an early American pub w/ beautiful pine-paneled walls, full bar, fireplace & abundant seating as well as a country living room.
We Feng Shui'ed and refreshed this classic home, providing modern touches, but remaining true to the original architect's vision.
On the front door: Heritage Red by Benjamin Moore.
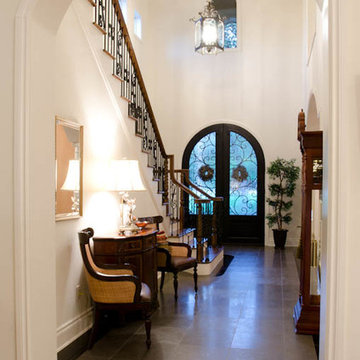
view of entry
Inspiration for an expansive traditional entry hall in Austin with white walls, ceramic floors, a double front door and a black front door.
Inspiration for an expansive traditional entry hall in Austin with white walls, ceramic floors, a double front door and a black front door.
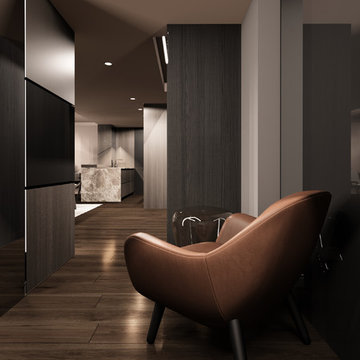
@grosuartstudio
Photo of a large contemporary entry hall in Other with grey walls, dark hardwood floors, a single front door and brown floor.
Photo of a large contemporary entry hall in Other with grey walls, dark hardwood floors, a single front door and brown floor.
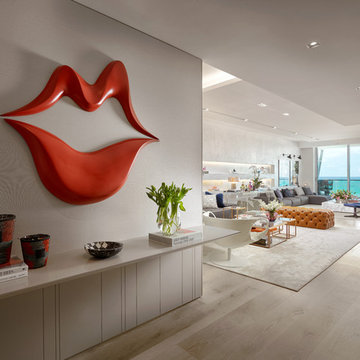
This is an example of a small contemporary entry hall in Miami with white walls, light hardwood floors, beige floor and a double front door.
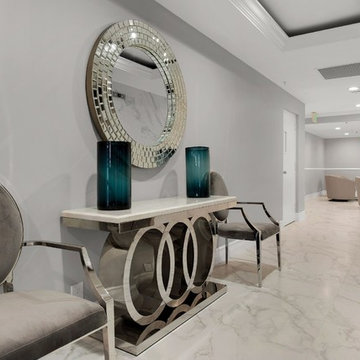
Design ideas for a large contemporary entry hall in Miami with grey walls, porcelain floors and white floor.
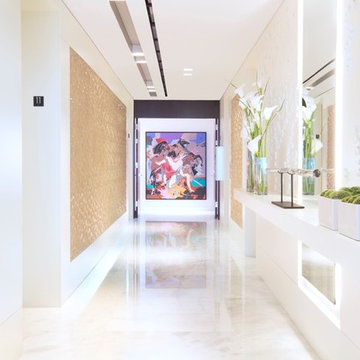
Miami Interior Designers - Residential Interior Design Project in Miami, FL. Regalia is an ultra-luxurious, one unit per floor residential tower. The 7600 square foot floor plate/balcony seen here was designed by Britto Charette.
Photo: Alexia Fodere
Interior Design : Miami , New York Interior Designers: Britto Charette interiors. www.brittocharette.com
Modern interior decorators, Modern interior decorator, Contemporary Interior Designers, Contemporary Interior Designer, Interior design decorators, Interior design decorator, Interior Decoration and Design, Black Interior Designers, Black Interior Designer
Interior designer, Interior designers, Interior design decorators, Interior design decorator, Home interior designers, Home interior designer, Interior design companies, interior decorators, Interior decorator, Decorators, Decorator, Miami Decorators, Miami Decorator, Decorators, Miami Decorator, Miami Interior Design Firm, Interior Design Firms, Interior Designer Firm, Interior Designer Firms, Interior design, Interior designs, home decorators, Ocean front, Luxury home in Miami Beach, Living Room, master bedroom, master bathroom, powder room, Miami, Miami Interior Designers, Miami Interior Designer, Interior Designers Miami, Interior Designer Miami, Modern Interior Designers, Modern Interior Designer, Interior decorating Miami
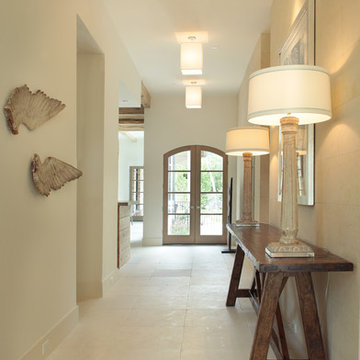
Mike Ortega
Large transitional entry hall in Houston with beige walls, travertine floors, a double front door and a medium wood front door.
Large transitional entry hall in Houston with beige walls, travertine floors, a double front door and a medium wood front door.
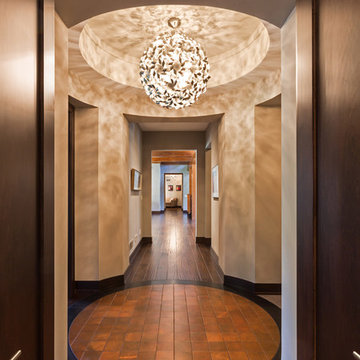
Builder: www.mooredesigns.com
Photo: Edmunds Studios
This is an example of an expansive traditional entry hall in Milwaukee with beige walls and dark hardwood floors.
This is an example of an expansive traditional entry hall in Milwaukee with beige walls and dark hardwood floors.

Inspiration for an expansive country entry hall in Austin with white walls, concrete floors, a sliding front door, a metal front door, grey floor and vaulted.
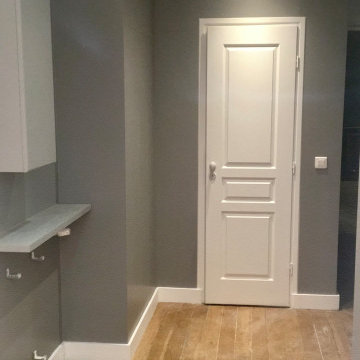
Inspiration for a small modern entry hall in Paris with grey walls, light hardwood floors, beige floor and a double front door.
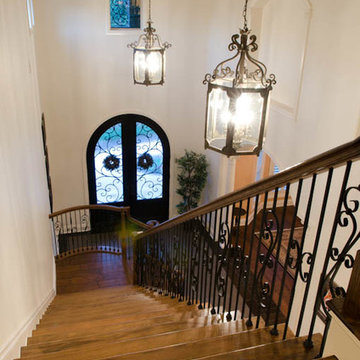
view of stairs
Inspiration for an expansive traditional entry hall in Austin with white walls, ceramic floors, a double front door and a black front door.
Inspiration for an expansive traditional entry hall in Austin with white walls, ceramic floors, a double front door and a black front door.
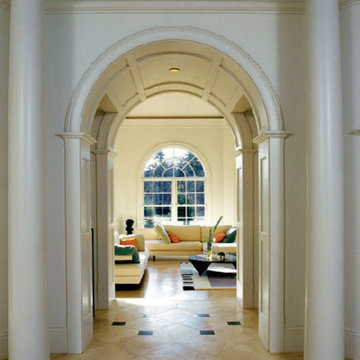
This is an example of a large transitional entry hall in Boston with beige walls and travertine floors.
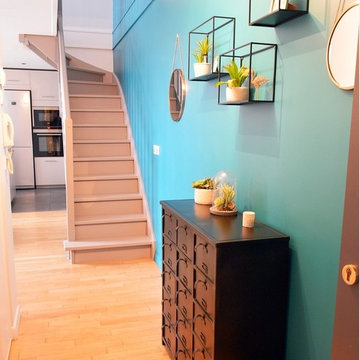
Rénovation du RDC d'un appartement duplex à Emerainville en Seine et Marne.
Photo de l'entrée avec vue sur l'entrée, le grand mur bleu qui fait lien de connexion entre l'entrée, l'escalier, le haut de la mezzanine et la cuisine.

This Entryway Table Will Be a decorative space that is mainly used to put down keys or other small items. Table with tray at bottom. Console Table
Inspiration for a small modern entry hall in Los Angeles with white walls, porcelain floors, a single front door, a brown front door, beige floor, wood and wood walls.
Inspiration for a small modern entry hall in Los Angeles with white walls, porcelain floors, a single front door, a brown front door, beige floor, wood and wood walls.
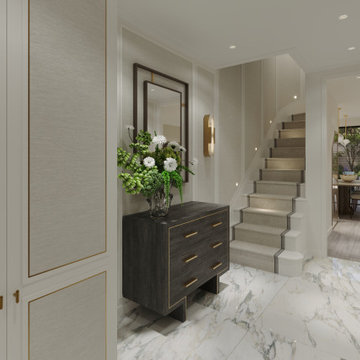
Mid-sized transitional entry hall in London with beige walls, marble floors, a single front door, a black front door, white floor and panelled walls.
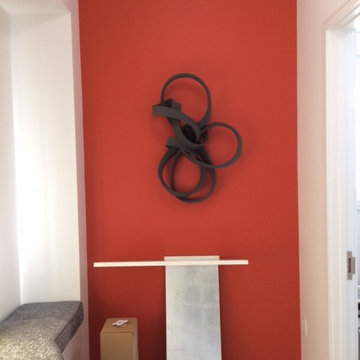
This unique antespace, lying to the left of the entry door and right outside of the powder room, is a perfect distination point. It's a wall that the eye immediately lights upon when entering, upon which there is a wall sculpture on a bright orange wall.
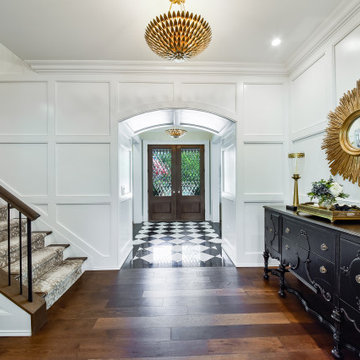
Viewing the formal entry from the paneled arched passageway. Black and white stone floor defines the entry. A geometric panel detail defines the stair hall.
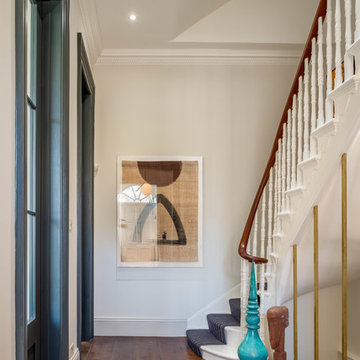
The entrance hallway feels more spacious and light thanks to tall glass doors. The wood balustrade and spindles to the flight below were replaced by brass square rods. This again helped to make the space feel more spacious.
Entry Hall Design Ideas
6
