Entry Hall Design Ideas with a White Front Door
Refine by:
Budget
Sort by:Popular Today
41 - 60 of 2,599 photos
Item 1 of 3
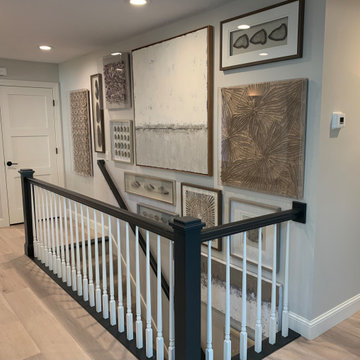
Front Entry Hallway and stairs to lower level with vinyl flooring, natural coastal art, gray walls
Inspiration for a small transitional entry hall in Minneapolis with grey walls, vinyl floors, a single front door, a white front door and beige floor.
Inspiration for a small transitional entry hall in Minneapolis with grey walls, vinyl floors, a single front door, a white front door and beige floor.

Originally built in 1990 the Heady Lakehouse began as a 2,800SF family retreat and now encompasses over 5,635SF. It is located on a steep yet welcoming lot overlooking a cove on Lake Hartwell that pulls you in through retaining walls wrapped with White Brick into a courtyard laid with concrete pavers in an Ashlar Pattern. This whole home renovation allowed us the opportunity to completely enhance the exterior of the home with all new LP Smartside painted with Amherst Gray with trim to match the Quaker new bone white windows for a subtle contrast. You enter the home under a vaulted tongue and groove white washed ceiling facing an entry door surrounded by White brick.
Once inside you’re encompassed by an abundance of natural light flooding in from across the living area from the 9’ triple door with transom windows above. As you make your way into the living area the ceiling opens up to a coffered ceiling which plays off of the 42” fireplace that is situated perpendicular to the dining area. The open layout provides a view into the kitchen as well as the sunroom with floor to ceiling windows boasting panoramic views of the lake. Looking back you see the elegant touches to the kitchen with Quartzite tops, all brass hardware to match the lighting throughout, and a large 4’x8’ Santorini Blue painted island with turned legs to provide a note of color.
The owner’s suite is situated separate to one side of the home allowing a quiet retreat for the homeowners. Details such as the nickel gap accented bed wall, brass wall mounted bed-side lamps, and a large triple window complete the bedroom. Access to the study through the master bedroom further enhances the idea of a private space for the owners to work. It’s bathroom features clean white vanities with Quartz counter tops, brass hardware and fixtures, an obscure glass enclosed shower with natural light, and a separate toilet room.
The left side of the home received the largest addition which included a new over-sized 3 bay garage with a dog washing shower, a new side entry with stair to the upper and a new laundry room. Over these areas, the stair will lead you to two new guest suites featuring a Jack & Jill Bathroom and their own Lounging and Play Area.
The focal point for entertainment is the lower level which features a bar and seating area. Opposite the bar you walk out on the concrete pavers to a covered outdoor kitchen feature a 48” grill, Large Big Green Egg smoker, 30” Diameter Evo Flat-top Grill, and a sink all surrounded by granite countertops that sit atop a white brick base with stainless steel access doors. The kitchen overlooks a 60” gas fire pit that sits adjacent to a custom gunite eight sided hot tub with travertine coping that looks out to the lake. This elegant and timeless approach to this 5,000SF three level addition and renovation allowed the owner to add multiple sleeping and entertainment areas while rejuvenating a beautiful lake front lot with subtle contrasting colors.
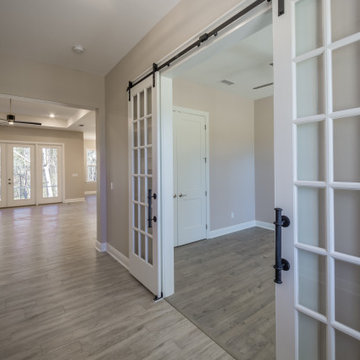
Custom entry with custom lighting and tile flooring.
Mid-sized traditional entry hall with beige walls, porcelain floors, a single front door, a white front door and brown floor.
Mid-sized traditional entry hall with beige walls, porcelain floors, a single front door, a white front door and brown floor.
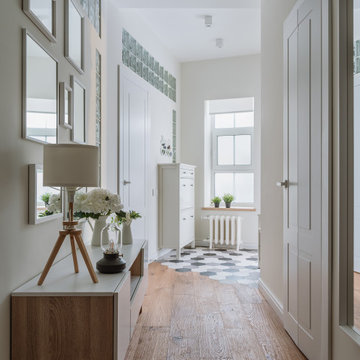
Photo of a large scandinavian entry hall in Moscow with a single front door and a white front door.
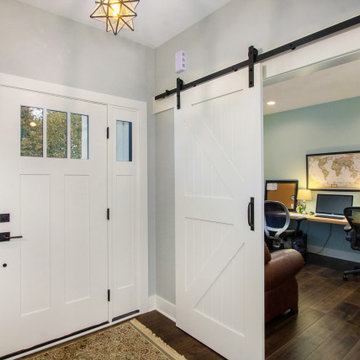
Photo of a mid-sized country entry hall in Grand Rapids with grey walls, dark hardwood floors, a single front door, a white front door and brown floor.
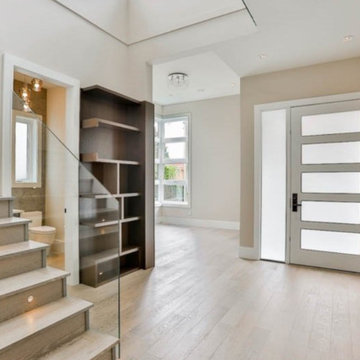
Modern entry hall in Vancouver with white walls, light hardwood floors, a single front door, a white front door and beige floor.
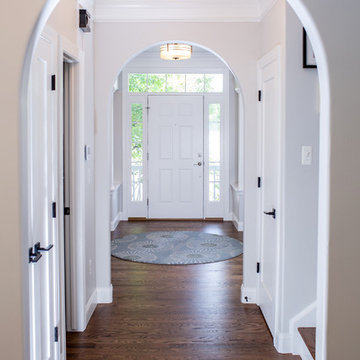
This project has been a labor of love for quite some time! The design ideas started flowing for this space back in 2016, and we are so excited to have recently completed the build-out process after our lengthy planning time frame. These wonderful clients completed a bathroom renovation with us last year, and we absolutely loved the charming, clean-lined farmhouse aesthetic we produced there. Wanting to carry that similar aesthetic into the kitchen, our clients hired us to transform their dated 90's builder-grade kitchen into a stunning showpiece for their home. While no major fixtures or appliances were relocated, nor were there major architectural changes, this space's transformation is a jaw-dropper. We began by removing the existing yellowed oak wood cabinets and replaced them with gorgeous custom cabinets from Tharp Cabinet Company. These cabinets are a very simple shaker style in a bright white paint color. We paired these fresh and bright cabinet with black hardware for a dramatic pop. We utilized the Blackrock pulls from Amerock and adore the playful contrast these pieces provide. On the backsplash, we used a very simple and understated white subway tile for a classic and timeless look that doesn't draw the eye away from the focal island or surrounding features. Over the range, we used a stunning mini-glass mosaic tile from TileBar that shimmers and showcases a variety of colors based on the time of day and light entry. The island is our favorite piece in this kitchen: a custom-built focal point from Tharp, painted in a gorgeous custom blue from Benjamin Moore. The island is topped with a dramatic slab of Arabescato from Pental Surfaces. On the perimeter cabinets, we've utilized the stunning White Fusion quartz, also from Pental. For final touches, we've utilized matte black wall sconces over the windows from Rejuvenation, and have a gorgeous sink faucet from Delta Faucet. Throughout the main level, we refinished the hardwood floors to bring them to a more soft, neutral brown color. New paint is carried throughout the house as well. We adore the bright simplicity of this space, and are so excited that our clients can enjoy this family friendly stunner for years to come!
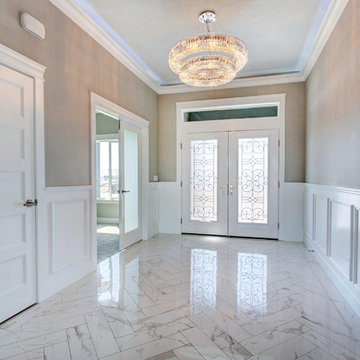
Mid-sized transitional entry hall in Seattle with grey walls, marble floors, a double front door, a white front door and white floor.
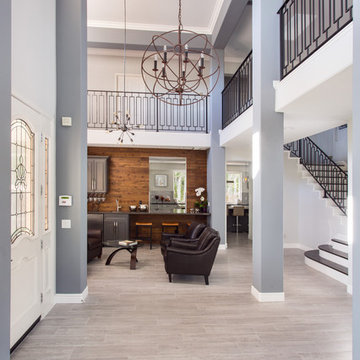
A rejuvenation project of the entire first floor of approx. 1700sq.
The kitchen was completely redone and redesigned with relocation of all major appliances, construction of a new functioning island and creating a more open and airy feeling in the space.
A "window" was opened from the kitchen to the living space to create a connection and practical work area between the kitchen and the new home bar lounge that was constructed in the living space.
New dramatic color scheme was used to create a "grandness" felling when you walk in through the front door and accent wall to be designated as the TV wall.
The stairs were completely redesigned from wood banisters and carpeted steps to a minimalistic iron design combining the mid-century idea with a bit of a modern Scandinavian look.
The old family room was repurposed to be the new official dinning area with a grand buffet cabinet line, dramatic light fixture and a new minimalistic look for the fireplace with 3d white tiles.
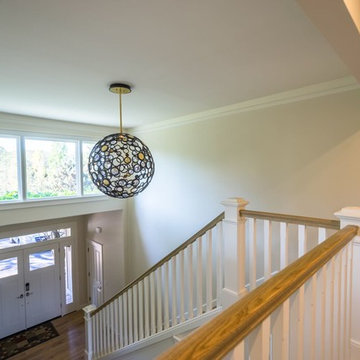
The same stairs seen from the top landing, with a modern light fixture floating above an elegant, new entry door system.
Inspiration for a large traditional entry hall in Orange County with white walls, light hardwood floors, a double front door and a white front door.
Inspiration for a large traditional entry hall in Orange County with white walls, light hardwood floors, a double front door and a white front door.
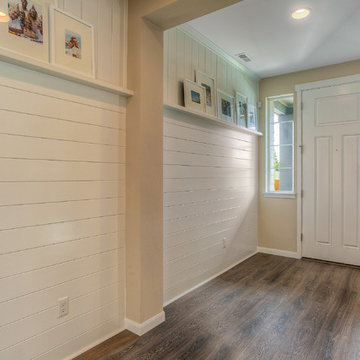
Photo of an arts and crafts entry hall in Seattle with white walls, dark hardwood floors, a single front door and a white front door.
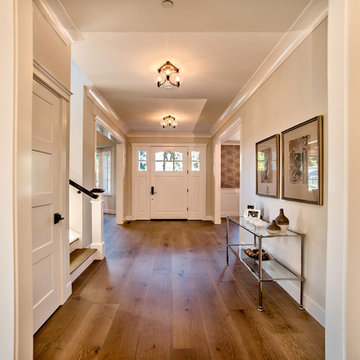
Painted craftsman style entry door and sidelights, four panel painted MDF doors, oil rubbed bronze hardware, 9" plank quarter sawn engineered oak floors, four panel painted MDF doors.
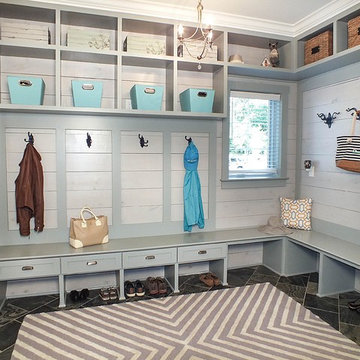
Photos by Gwendolyn Lanstrum
This is an example of a large entry hall in Cleveland with grey walls, ceramic floors, a double front door and a white front door.
This is an example of a large entry hall in Cleveland with grey walls, ceramic floors, a double front door and a white front door.
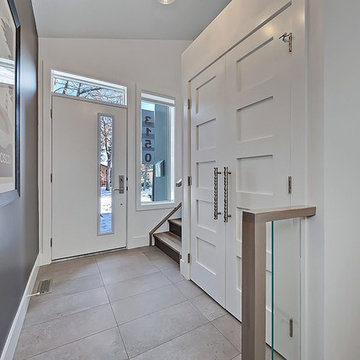
This is an example of a mid-sized contemporary entry hall in Calgary with a single front door, a white front door, white walls, ceramic floors and grey floor.
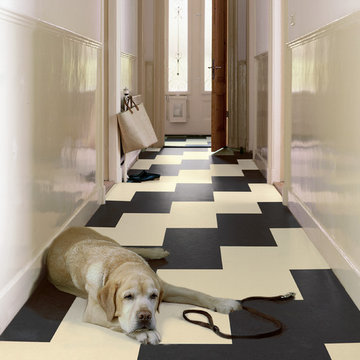
Colors: Hall Lava, Arabian Pearl
Inspiration for a mid-sized traditional entry hall in Chicago with white walls, linoleum floors, a white front door and a single front door.
Inspiration for a mid-sized traditional entry hall in Chicago with white walls, linoleum floors, a white front door and a single front door.
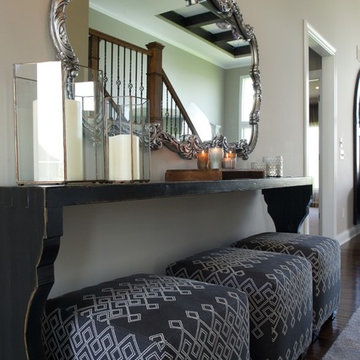
Gail Herendeen Photography
Inspiration for a mid-sized transitional entry hall in Indianapolis with beige walls, dark hardwood floors, a single front door and a white front door.
Inspiration for a mid-sized transitional entry hall in Indianapolis with beige walls, dark hardwood floors, a single front door and a white front door.
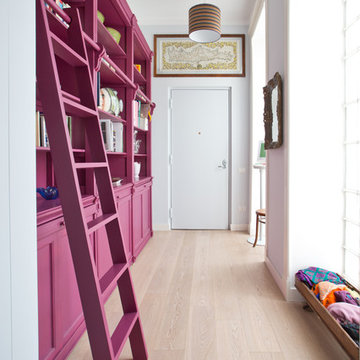
Cristina Cusani © Houzz 2018
Design ideas for an eclectic entry hall in Naples with white walls, light hardwood floors, a single front door, a white front door and beige floor.
Design ideas for an eclectic entry hall in Naples with white walls, light hardwood floors, a single front door, a white front door and beige floor.
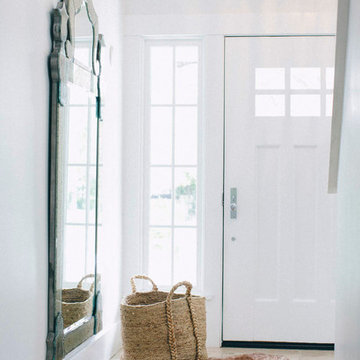
Lynn Bagley
This is an example of a small transitional entry hall in San Francisco with white walls, slate floors, a single front door and a white front door.
This is an example of a small transitional entry hall in San Francisco with white walls, slate floors, a single front door and a white front door.
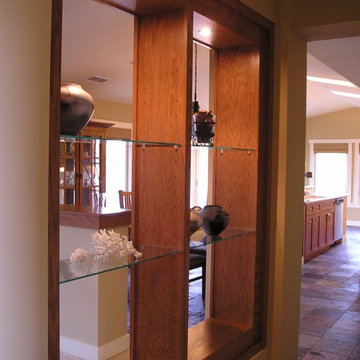
This is an example of a mid-sized traditional entry hall in San Diego with beige walls, slate floors, a single front door, a white front door and beige floor.
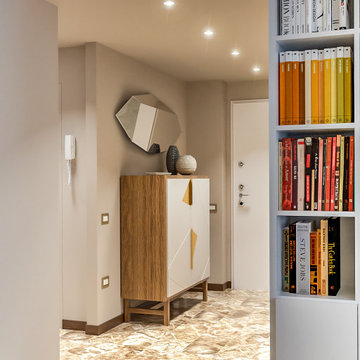
Liadesign
Design ideas for a small contemporary entry hall in Milan with beige walls, marble floors, a single front door, a white front door and multi-coloured floor.
Design ideas for a small contemporary entry hall in Milan with beige walls, marble floors, a single front door, a white front door and multi-coloured floor.
Entry Hall Design Ideas with a White Front Door
3