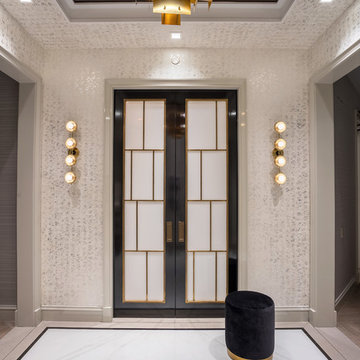Entryway Design Ideas
Refine by:
Budget
Sort by:Popular Today
21 - 40 of 78 photos
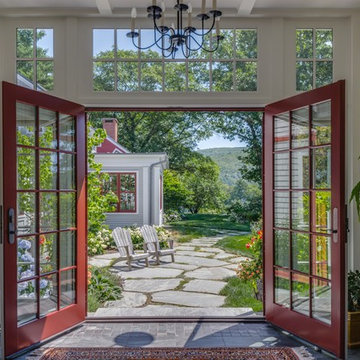
Brian Vanden Brink Photographer
New barn Entrance
This is an example of a large country entryway in Portland Maine with beige walls, a double front door, a glass front door and grey floor.
This is an example of a large country entryway in Portland Maine with beige walls, a double front door, a glass front door and grey floor.
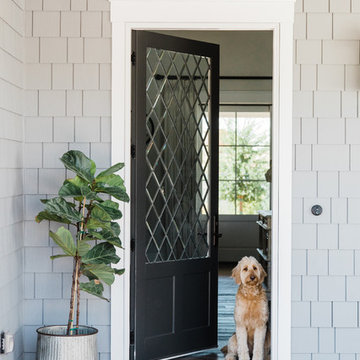
Transitional front door in Phoenix with grey walls, a single front door, a black front door and red floor.
Find the right local pro for your project
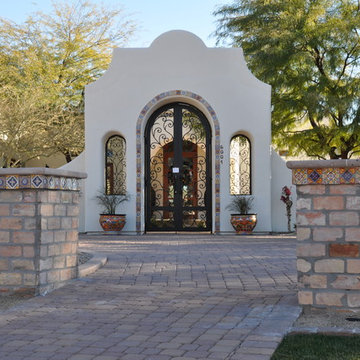
This is an example of a mediterranean entryway in Phoenix with a double front door and a metal front door.
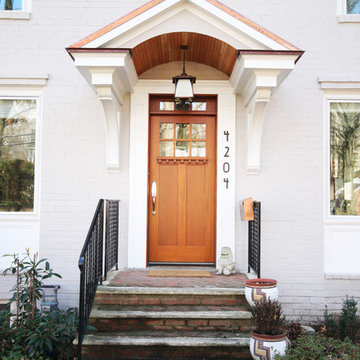
Robert Nehrebecky AIA, Re:New Architecture
Traditional front door in DC Metro with a single front door and a medium wood front door.
Traditional front door in DC Metro with a single front door and a medium wood front door.
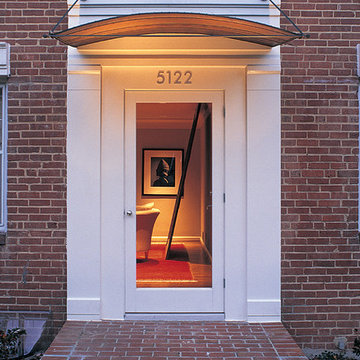
The dramatic front-door surround gives a hint of the architectural language of the addition in the back of the house. A hand-hammered vaulted copper canopy hangs above the door and is lit from below for dramatic effect. A door with a glass light allows for a glimpse of what awaits you inside.
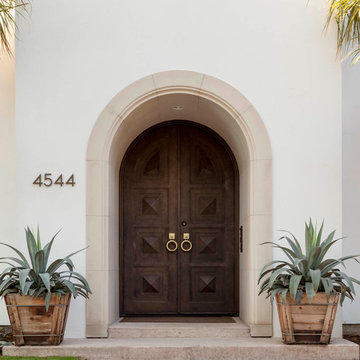
Nathan Schroder Photography
BK Design Studio
Robert Elliott Custom Homes
Solara Doors and Lighting
Large mediterranean front door in Dallas with white walls, a double front door and a dark wood front door.
Large mediterranean front door in Dallas with white walls, a double front door and a dark wood front door.
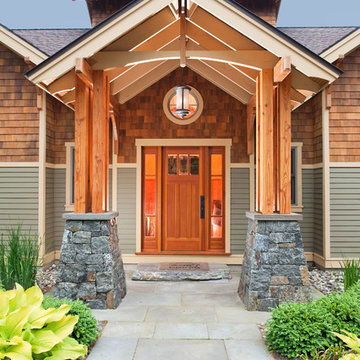
Design ideas for an arts and crafts entryway in New York with a single front door and a medium wood front door.
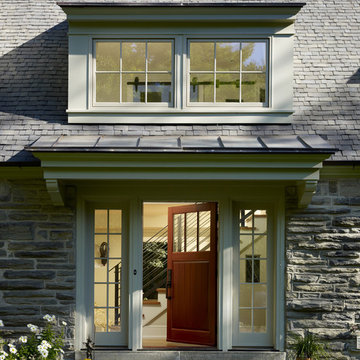
A new dormer window and front door with sidelites help brighten the interior of this renovated carriage house.
Traditional entryway in Philadelphia with a single front door and a medium wood front door.
Traditional entryway in Philadelphia with a single front door and a medium wood front door.
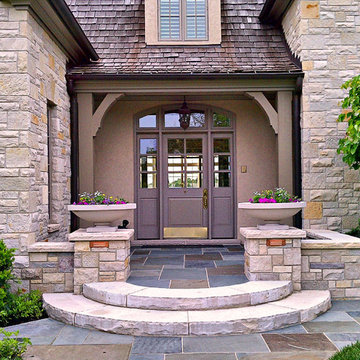
Design / Construction / Craftsmanship by: Arrow. Land+Structures. Marco Romani, RLA. Landscape Architect.
Traditional entryway in Chicago.
Traditional entryway in Chicago.
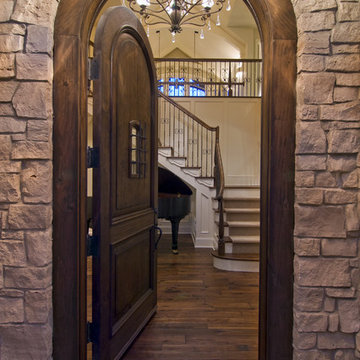
An abundance of living space is only part of the appeal of this traditional French county home. Strong architectural elements and a lavish interior design, including cathedral-arched beamed ceilings, hand-scraped and French bleed-edged walnut floors, faux finished ceilings, and custom tile inlays add to the home's charm.
This home features heated floors in the basement, a mirrored flat screen television in the kitchen/family room, an expansive master closet, and a large laundry/crafts room with Romeo & Juliet balcony to the front yard.
The gourmet kitchen features a custom range hood in limestone, inspired by Romanesque architecture, a custom panel French armoire refrigerator, and a 12 foot antiqued granite island.
Every child needs his or her personal space, offered via a large secret kids room and a hidden passageway between the kids' bedrooms.
A 1,000 square foot concrete sport court under the garage creates a fun environment for staying active year-round. The fun continues in the sunken media area featuring a game room, 110-inch screen, and 14-foot granite bar.
Story - Midwest Home Magazine
Photos - Todd Buchanan
Interior Designer - Anita Sullivan
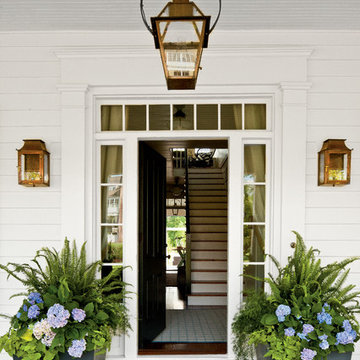
Laurey W. Glenn (courtesy Southern Living)
Design ideas for a country front door in Atlanta with a black front door and a single front door.
Design ideas for a country front door in Atlanta with a black front door and a single front door.
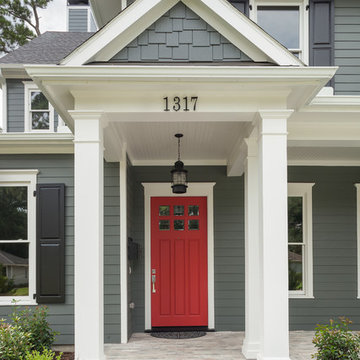
credit to Benjamin Hill Photography
Photo of a traditional entryway in Houston with a red front door.
Photo of a traditional entryway in Houston with a red front door.
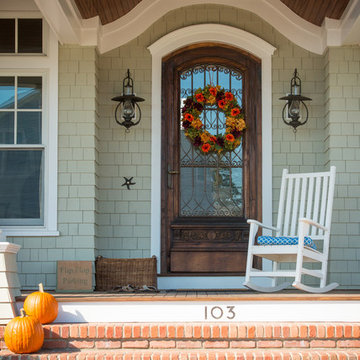
http://www.dlauphoto.com/david/
David Lau
Inspiration for a large beach style front door in New York with a single front door, a dark wood front door and green walls.
Inspiration for a large beach style front door in New York with a single front door, a dark wood front door and green walls.
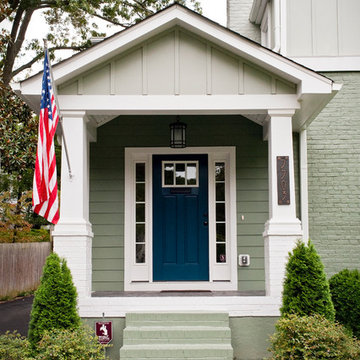
Allison Kuhn Creative
Inspiration for an arts and crafts entryway in Richmond with a single front door and a blue front door.
Inspiration for an arts and crafts entryway in Richmond with a single front door and a blue front door.
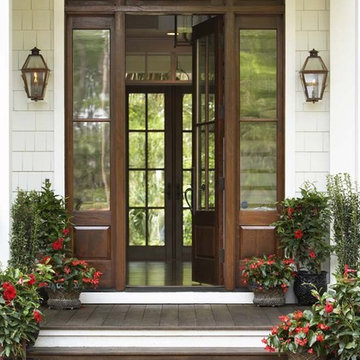
This lovely home sits in one of the most pristine and preserved places in the country - Palmetto Bluff, in Bluffton, SC. The natural beauty and richness of this area create an exceptional place to call home or to visit. The house lies along the river and fits in perfectly with its surroundings.
4,000 square feet - four bedrooms, four and one-half baths
All photos taken by Rachael Boling Photography
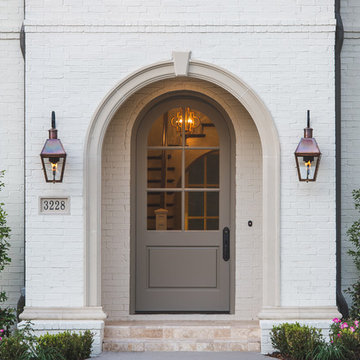
Design ideas for a traditional front door in Dallas with a single front door and a gray front door.
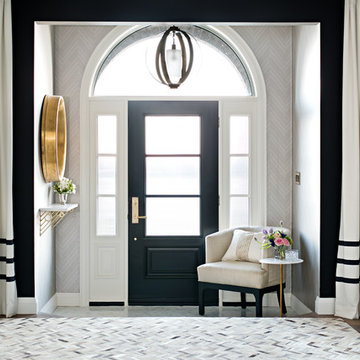
Photography by www.mikechajecki.com
Transitional foyer in Toronto with grey walls, dark hardwood floors, a single front door and a black front door.
Transitional foyer in Toronto with grey walls, dark hardwood floors, a single front door and a black front door.
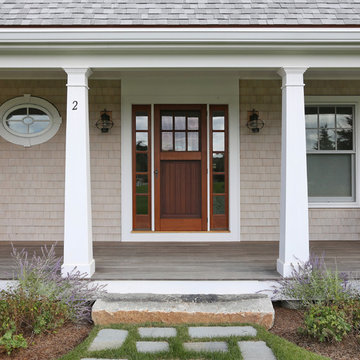
OnSite Studios
This is an example of a beach style entryway in Boston with a single front door.
This is an example of a beach style entryway in Boston with a single front door.
Entryway Design Ideas
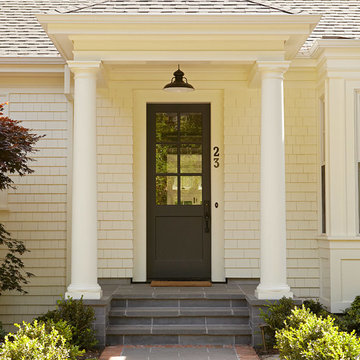
This Mill Valley residence under the redwoods was conceived and designed for a young and growing family. Though technically a remodel, the project was in essence new construction from the ground up, and its clean, traditional detailing and lay-out by Chambers & Chambers offered great opportunities for our talented carpenters to show their stuff. This home features the efficiency and comfort of hydronic floor heating throughout, solid-paneled walls and ceilings, open spaces and cozy reading nooks, expansive bi-folding doors for indoor/ outdoor living, and an attention to detail and durability that is a hallmark of how we build.
Photographer: John Merkyl Architect: Barbara Chambers of Chambers + Chambers in Mill Valley
2
