All Wall Treatments Entryway Design Ideas
Refine by:
Budget
Sort by:Popular Today
81 - 100 of 2,104 photos
Item 1 of 3
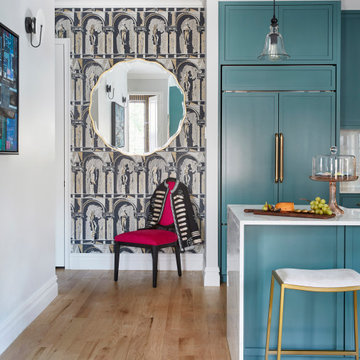
This is the first landing in this triplex. The wallpaper defines my client’s love for Greek and Roman mythology and is seen incorporated throughout the home. The scalloped edge in the mirror adds softness and function as you step out the door every morning. Its truly welcoming.

Photo of a mid-sized contemporary foyer in Bengaluru with white walls, porcelain floors, a single front door, a white front door, white floor, timber and decorative wall panelling.

Inspiration for a mid-sized front door in Other with grey walls, a sliding front door, a light wood front door, grey floor, wood and wood walls.

Inspiration for an expansive transitional foyer in Milwaukee with white walls, vinyl floors, a single front door, a white front door, brown floor and wallpaper.
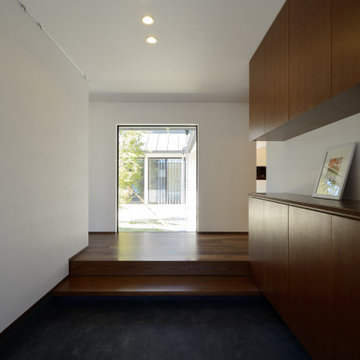
北設の家(愛知県北設楽郡)玄関ホール
Mid-sized entry hall in Other with white walls, dark hardwood floors, a sliding front door, a black front door, wallpaper and wallpaper.
Mid-sized entry hall in Other with white walls, dark hardwood floors, a sliding front door, a black front door, wallpaper and wallpaper.

Inspiration for a large country front door in Atlanta with brown walls, light hardwood floors, a double front door, a brown front door, brown floor, exposed beam and wood walls.
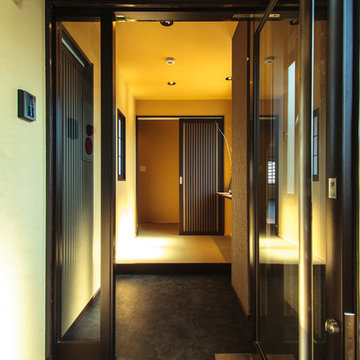
和モダンのエントランス
Mid-sized asian entry hall in Other with yellow walls, a sliding front door, a glass front door, wallpaper and wallpaper.
Mid-sized asian entry hall in Other with yellow walls, a sliding front door, a glass front door, wallpaper and wallpaper.
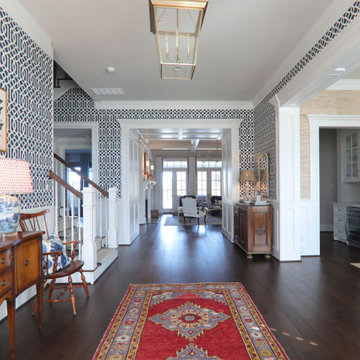
Design ideas for a large traditional foyer in Houston with white walls, dark hardwood floors, a single front door, a light wood front door, brown floor and wallpaper.
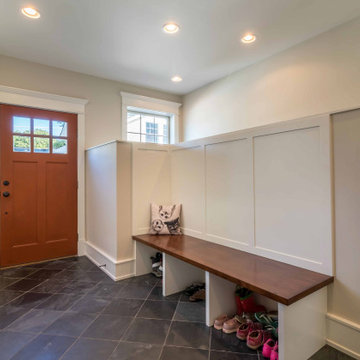
Photo of a mid-sized country mudroom in Chicago with beige walls, ceramic floors, a single front door, a brown front door, grey floor, wallpaper and planked wall panelling.

The open layout of this newly renovated home is spacious enough for the clients home work office. The exposed beam and slat wall provide architectural interest . And there is plenty of room for the client's eclectic art collection.
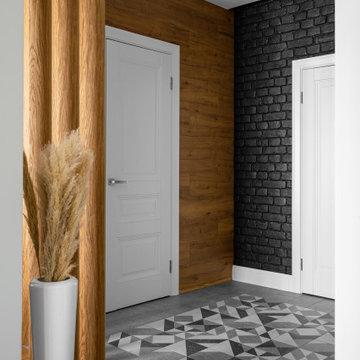
Прихожая
Mid-sized contemporary front door in Saint Petersburg with black walls, porcelain floors, a single front door, a white front door, grey floor and brick walls.
Mid-sized contemporary front door in Saint Petersburg with black walls, porcelain floors, a single front door, a white front door, grey floor and brick walls.

I worked with my client to create a home that looked and functioned beautifully whilst minimising the impact on the environment. We reused furniture where possible, sourced antiques and used sustainable products where possible, ensuring we combined deliveries and used UK based companies where possible. The result is a unique family home.
We retained as much of the original arts and crafts features of this entrance hall including the oak floors, stair and balustrade. Mixing patterns through the stair runner, antique rug and alcove wallpaper creates an airy, yet warm and unique entrance.
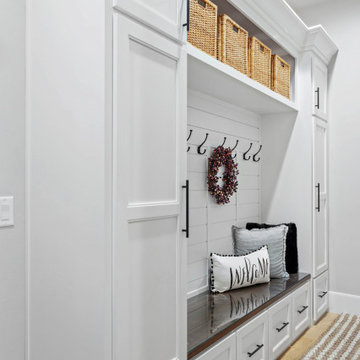
Mudroom
Design ideas for a large country foyer in Other with grey walls, medium hardwood floors, a double front door, a black front door, brown floor and planked wall panelling.
Design ideas for a large country foyer in Other with grey walls, medium hardwood floors, a double front door, a black front door, brown floor and planked wall panelling.

Amazing wood panel wall highlights this entry with fun red ottomans.
Photo of a mid-sized modern front door in Other with brown walls, light hardwood floors, a pivot front door, a black front door and wood walls.
Photo of a mid-sized modern front door in Other with brown walls, light hardwood floors, a pivot front door, a black front door and wood walls.
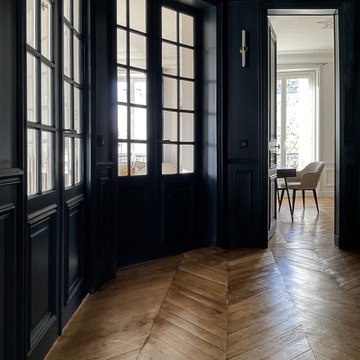
Inspiration for a large traditional foyer in Paris with blue walls, light hardwood floors, a double front door, a blue front door and decorative wall panelling.
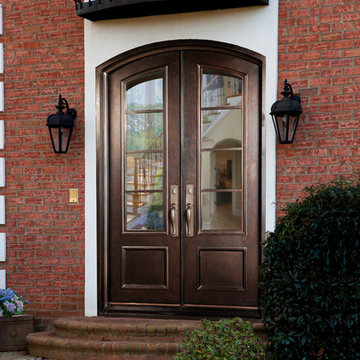
Perfectly complimenting this home's traditional brick exterior, these custom iron double doors are finished in our exclusive Cinnamon which gives a rich and vibrant feel. This project also features insulated glass windows and custom hardware.
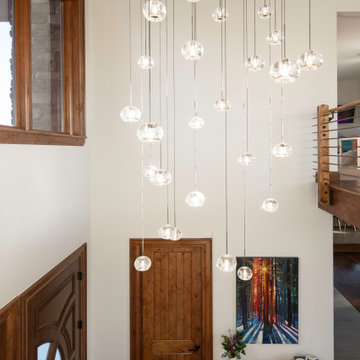
Rodwin Architecture & Skycastle Homes
Location: Boulder, Colorado, USA
Interior design, space planning and architectural details converge thoughtfully in this transformative project. A 15-year old, 9,000 sf. home with generic interior finishes and odd layout needed bold, modern, fun and highly functional transformation for a large bustling family. To redefine the soul of this home, texture and light were given primary consideration. Elegant contemporary finishes, a warm color palette and dramatic lighting defined modern style throughout. A cascading chandelier by Stone Lighting in the entry makes a strong entry statement. Walls were removed to allow the kitchen/great/dining room to become a vibrant social center. A minimalist design approach is the perfect backdrop for the diverse art collection. Yet, the home is still highly functional for the entire family. We added windows, fireplaces, water features, and extended the home out to an expansive patio and yard.
The cavernous beige basement became an entertaining mecca, with a glowing modern wine-room, full bar, media room, arcade, billiards room and professional gym.
Bathrooms were all designed with personality and craftsmanship, featuring unique tiles, floating wood vanities and striking lighting.
This project was a 50/50 collaboration between Rodwin Architecture and Kimball Modern
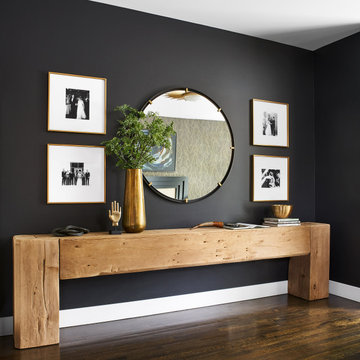
Entry with a long natural wood console table styled with various accessories and with wall above adorned with a large round mirror and framed photos.

Large modern front door in Milan with multi-coloured walls, light hardwood floors, a single front door, a gray front door, brown floor, recessed and panelled walls.

Vancouver Special Revamp
Photo of a large midcentury foyer in Vancouver with white walls, porcelain floors, a single front door, a black front door, white floor, wallpaper and wallpaper.
Photo of a large midcentury foyer in Vancouver with white walls, porcelain floors, a single front door, a black front door, white floor, wallpaper and wallpaper.
All Wall Treatments Entryway Design Ideas
5