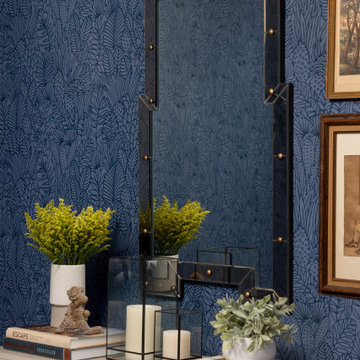All Wall Treatments Entryway Design Ideas
Refine by:
Budget
Sort by:Popular Today
141 - 160 of 2,104 photos
Item 1 of 3
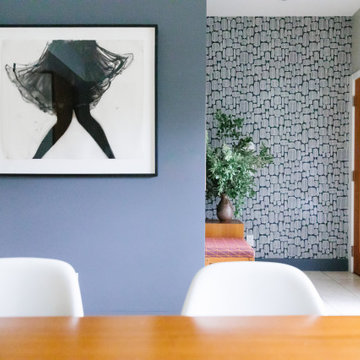
Entry into a modern family home filled with color and textures.
Design ideas for a mid-sized modern foyer in Calgary with grey walls, light hardwood floors, a single front door, a light wood front door, beige floor, vaulted and wallpaper.
Design ideas for a mid-sized modern foyer in Calgary with grey walls, light hardwood floors, a single front door, a light wood front door, beige floor, vaulted and wallpaper.
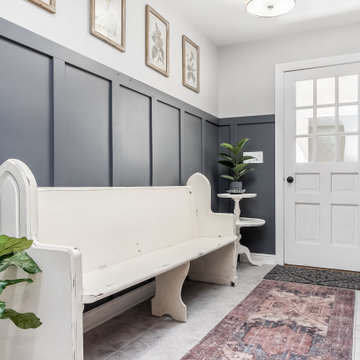
Design ideas for a large entry hall in Columbus with white walls, a single front door, a white front door, grey floor and decorative wall panelling.
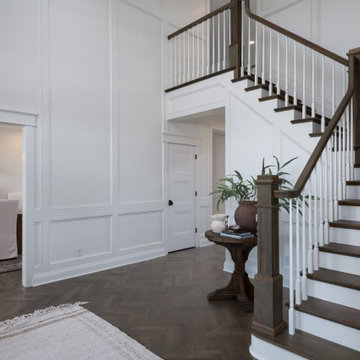
Photo of a large transitional foyer in Other with white walls, medium hardwood floors, a single front door, a black front door, brown floor and decorative wall panelling.

Photo of a mid-sized contemporary entry hall in Moscow with white walls, porcelain floors, a single front door, a white front door, beige floor, recessed and wallpaper.

Mid-sized contemporary foyer in Paris with blue walls, ceramic floors, a double front door, a blue front door, blue floor and decorative wall panelling.
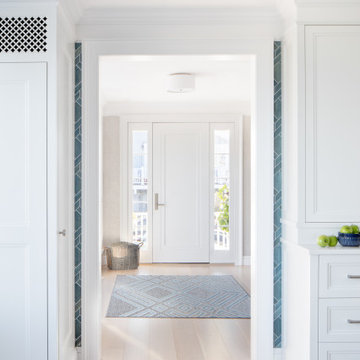
Image showing the front door/ entry from the kitchen.
Mid-sized contemporary foyer in Boston with metallic walls, light hardwood floors, a single front door, a white front door, beige floor and wallpaper.
Mid-sized contemporary foyer in Boston with metallic walls, light hardwood floors, a single front door, a white front door, beige floor and wallpaper.
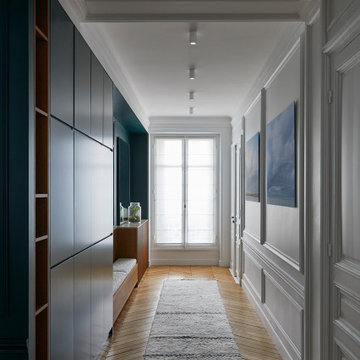
This is an example of a large contemporary foyer in Paris with green walls, light hardwood floors, a double front door, a white front door, brown floor and decorative wall panelling.

This charming, yet functional entry has custom, mudroom style cabinets, shiplap accent wall with chevron pattern, dark bronze cabinet pulls and coat hooks.
Photo by Molly Rose Photography
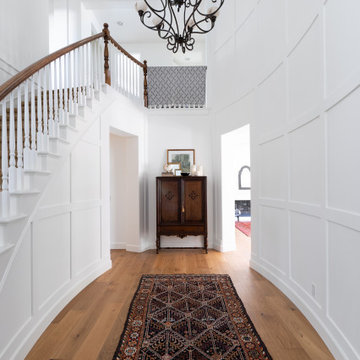
Design ideas for a mid-sized traditional foyer in Denver with white walls, medium hardwood floors, brown floor and panelled walls.
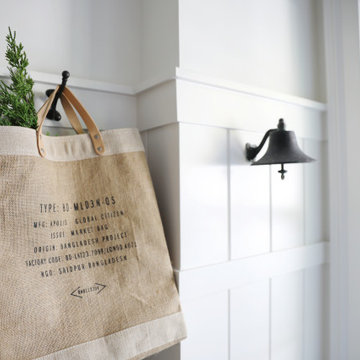
Gut renovation of mudroom and adjacent powder room. Included custom paneling, herringbone brick floors with radiant heat, and addition of storage and hooks. Bell original to owner's secondary residence circa 1894.
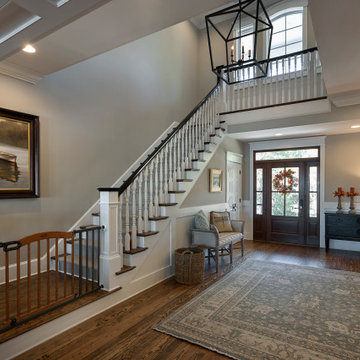
Foyer
Photo of an expansive traditional foyer in Other with beige walls, medium hardwood floors, a single front door, a medium wood front door, brown floor and decorative wall panelling.
Photo of an expansive traditional foyer in Other with beige walls, medium hardwood floors, a single front door, a medium wood front door, brown floor and decorative wall panelling.
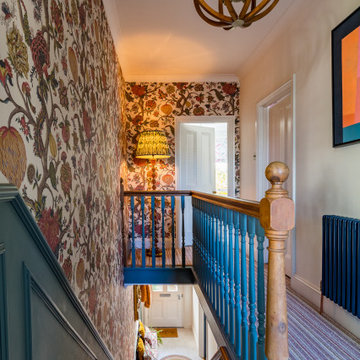
Victorian Entrance hall in need of full redesign and renovation. This hall now is so welcoming and warm!
new underfloor heating and large tiles, new paneling and carpets, hardware and wallpapered walls. we added a bespoke commissioned paining, large floor standing lamps, bespoke storage and coat rack and full design.
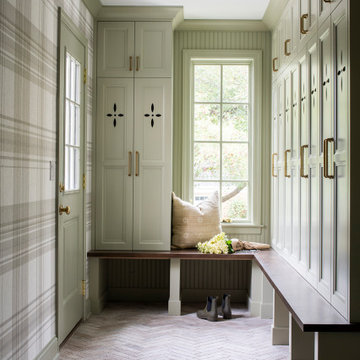
This mudroom is such a fun addition to this home design. Green cabinetry makes a statement while the decorative details like the cutouts on the cabinet doors really capture the eclectic nature of this space.
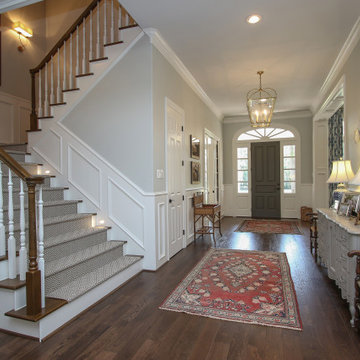
Design ideas for a large traditional foyer in Houston with grey walls, dark hardwood floors, a single front door, a dark wood front door, brown floor and decorative wall panelling.
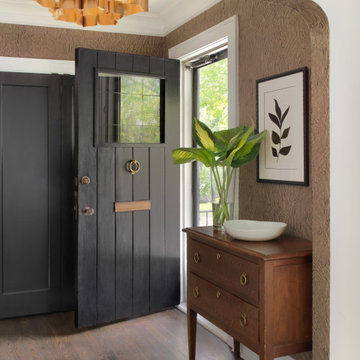
Design ideas for a mid-sized midcentury foyer in St Louis with brown walls, dark hardwood floors, a single front door, a black front door and wallpaper.
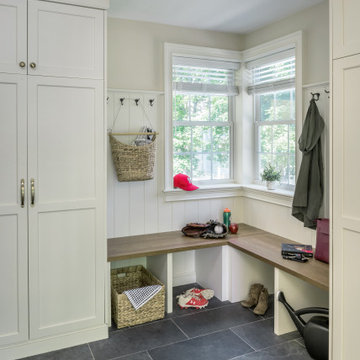
A mudroom addition for a busy family's gear. Photography by Aaron Usher III. See more on Instagram @redhousedesignbuild
Photo of a large transitional mudroom in Providence with white walls, slate floors, a single front door, a blue front door, blue floor and panelled walls.
Photo of a large transitional mudroom in Providence with white walls, slate floors, a single front door, a blue front door, blue floor and panelled walls.
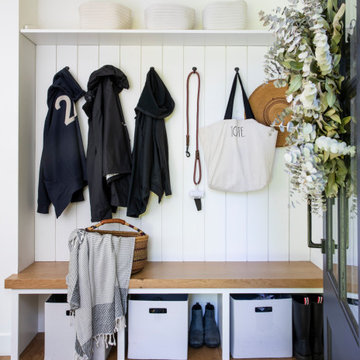
open cubbies, open bench, open shelves, wood bench seat
Design ideas for a small country mudroom in San Francisco with white walls, light hardwood floors, a single front door, a gray front door and planked wall panelling.
Design ideas for a small country mudroom in San Francisco with white walls, light hardwood floors, a single front door, a gray front door and planked wall panelling.
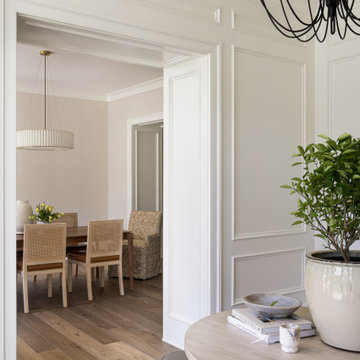
In this transitional home, the fully paneled foyer directly connects to the dining room.
Photo of a large foyer in DC Metro with white walls, medium hardwood floors, a single front door, a medium wood front door, brown floor and panelled walls.
Photo of a large foyer in DC Metro with white walls, medium hardwood floors, a single front door, a medium wood front door, brown floor and panelled walls.
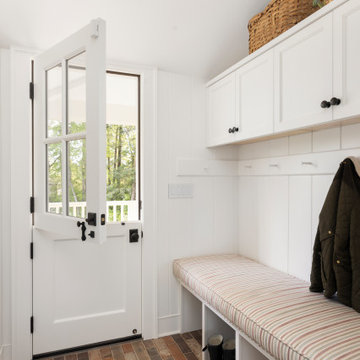
ATIID collaborated with these homeowners to curate new furnishings throughout the home while their down-to-the studs, raise-the-roof renovation, designed by Chambers Design, was underway. Pattern and color were everything to the owners, and classic “Americana” colors with a modern twist appear in the formal dining room, great room with gorgeous new screen porch, and the primary bedroom. Custom bedding that marries not-so-traditional checks and florals invites guests into each sumptuously layered bed. Vintage and contemporary area rugs in wool and jute provide color and warmth, grounding each space. Bold wallpapers were introduced in the powder and guest bathrooms, and custom draperies layered with natural fiber roman shades ala Cindy’s Window Fashions inspire the palettes and draw the eye out to the natural beauty beyond. Luxury abounds in each bathroom with gleaming chrome fixtures and classic finishes. A magnetic shade of blue paint envelops the gourmet kitchen and a buttery yellow creates a happy basement laundry room. No detail was overlooked in this stately home - down to the mudroom’s delightful dutch door and hard-wearing brick floor.
Photography by Meagan Larsen Photography
All Wall Treatments Entryway Design Ideas
8
