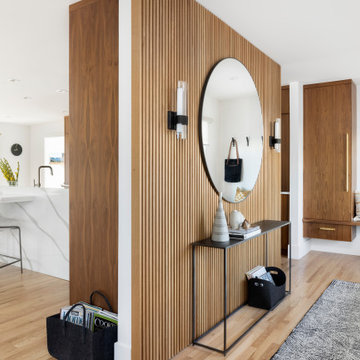All Wall Treatments Entryway Design Ideas
Refine by:
Budget
Sort by:Popular Today
121 - 140 of 2,104 photos
Item 1 of 3
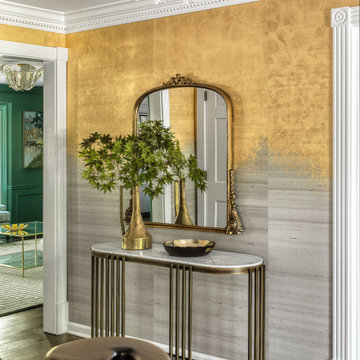
A typical product of the mid 80s, before its transformation, this St. Louis home was largely devoid character and detail.
An early primary objective of the client was to transform the lackluster foyer into an impressive appetizer of things to come inside the now-grand home.
An upmarket Art Deco-inspired light fixture with cascading fluted glass tubes arranged around a brass frame replaces a common low-quality Big Box affair. The fixture emits a serviceable, but subtle warm skin-flattering glow.
To encapsulate the space and make a grand first impression, walls are elevated with distinctive, dimensional wallcoverings with authentic metallic leafing on horsehair panels. A simple, but striking bench with tufted ebony leather and curved brass legs offers plentiful and functional seating.
The oval console with sensual brass legs and a honed marble top, soften the space’s angles.
An iconic, arch-topped, vintage-inspired brass mirror intentionally contrasts with the modern space adding a splash of femininity.
The delicate buffet lamp offers old world charm, while the rug is weather resistant to help contain the detritus of real-family living.
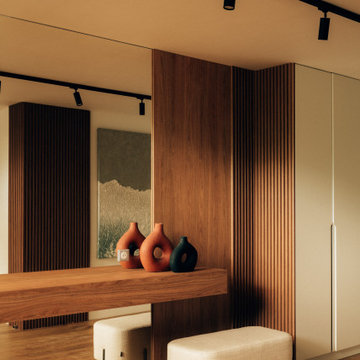
Mid-sized contemporary entry hall in Paris with beige walls, light hardwood floors, beige floor and wood walls.
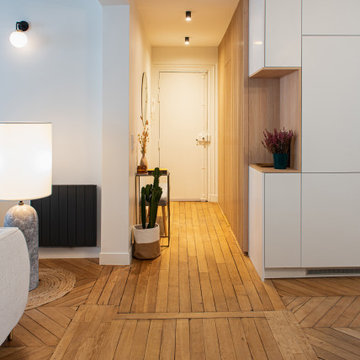
Inspiration for a small modern foyer in Paris with medium hardwood floors, a white front door and planked wall panelling.

Custom Cabinetry, Top knobs matte black cabinet hardware pulls, Custom wave wall paneling, custom engineered matte black stair railing, Wave canvas wall art & frame from Deirfiur Home,
Design Principal: Justene Spaulding
Junior Designer: Keegan Espinola
Photography: Joyelle West
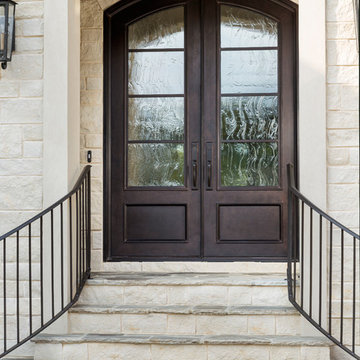
These custom iron doors feature a Bronze finish, textured insulated glass panels, and personalized door hardware to complement the home's unique exterior.

The Twain Oak is rustic modern medium oak inspired floor that has light-dark color variation throughout.
Large modern front door in Los Angeles with grey walls, medium hardwood floors, a single front door, a white front door, multi-coloured floor, vaulted and panelled walls.
Large modern front door in Los Angeles with grey walls, medium hardwood floors, a single front door, a white front door, multi-coloured floor, vaulted and panelled walls.

Photo of a mid-sized contemporary entry hall in Other with white walls, laminate floors, a single front door, a glass front door, beige floor, recessed and wallpaper.

Front entry of the home has been converted to a mudroom and provides organization and storage for the family.
This is an example of a mid-sized transitional mudroom in Detroit with white walls, medium hardwood floors, a single front door, brown floor and planked wall panelling.
This is an example of a mid-sized transitional mudroom in Detroit with white walls, medium hardwood floors, a single front door, brown floor and planked wall panelling.
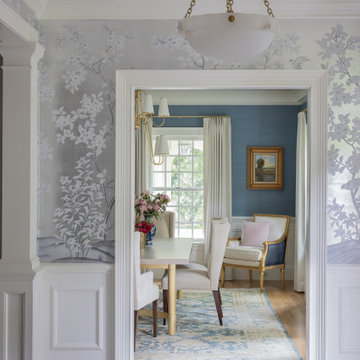
Photography by Michael J. Lee Photography
Photo of a mid-sized transitional foyer in Boston with metallic walls, medium hardwood floors, a single front door, a white front door, grey floor and wallpaper.
Photo of a mid-sized transitional foyer in Boston with metallic walls, medium hardwood floors, a single front door, a white front door, grey floor and wallpaper.

This is an example of a large beach style foyer in San Diego with white walls, light hardwood floors, a pivot front door, a black front door, beige floor, vaulted and wood walls.

Mid-sized modern foyer in Other with medium hardwood floors, a pivot front door, a medium wood front door, wood walls and beige floor.
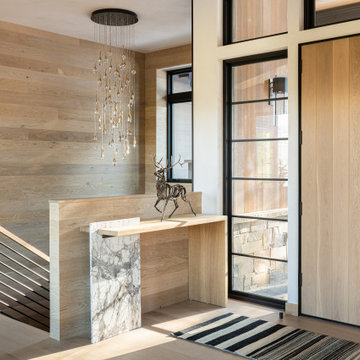
Design ideas for a large country front door in Other with a single front door and wood walls.
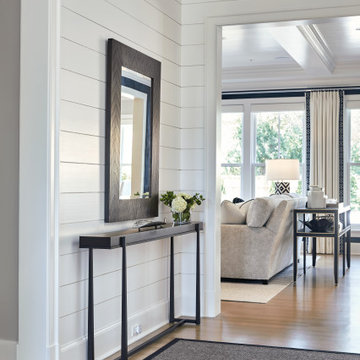
Photo of a mid-sized country entry hall in Chicago with white walls, light hardwood floors, a single front door, a black front door, beige floor and planked wall panelling.
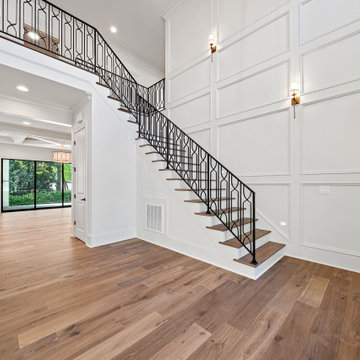
Design ideas for a large traditional foyer in Raleigh with white walls, medium hardwood floors, a double front door, a dark wood front door, brown floor, vaulted and decorative wall panelling.
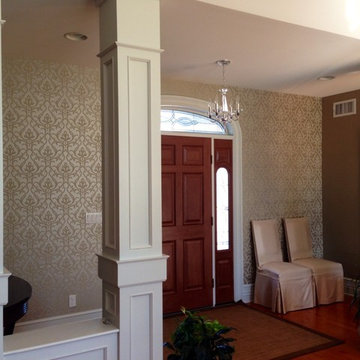
Shelly, hired me, to add some finishing touches. Everything, she tried seemed to demure for this dramatic home, but it can be scary and one may not know where to start. take a look at the before's and travel along as we take a lovely home to a spectacular home!

This remodel transformed two condos into one, overcoming access challenges. We designed the space for a seamless transition, adding function with a laundry room, powder room, bar, and entertaining space.
This mudroom exudes practical elegance with gray-white patterned wallpaper. Thoughtful design includes ample shoe storage, clothes hooks, a discreet pet food station, and comfortable seating, ensuring functional and stylish entry organization.
---Project by Wiles Design Group. Their Cedar Rapids-based design studio serves the entire Midwest, including Iowa City, Dubuque, Davenport, and Waterloo, as well as North Missouri and St. Louis.
For more about Wiles Design Group, see here: https://wilesdesigngroup.com/
To learn more about this project, see here: https://wilesdesigngroup.com/cedar-rapids-condo-remodel
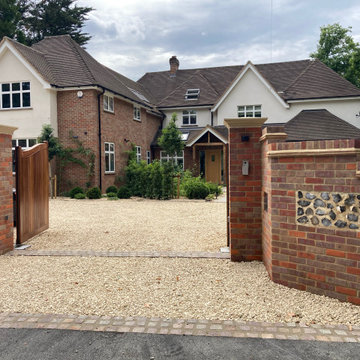
The original gates were shabby and lightweight, and not in the right place. We helped the homeowner apply for planning permission to move the driveway entrance so that parking is in a less obtrusive place, and replaced the gates with automated hardwood curved gates set into impressive brick columns. Brick walls are softened with flint panels at the front entrance, tying into the vernacular of the Chilterns.
The formerly plain expanse of lawn which ran from the driveway to the house has been swapped for a lush green entrance garden, with the focus on textures and shapes rather than high colour contrast, for year round appeal.
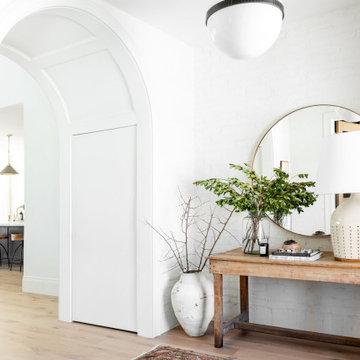
Front Entry Way featuring Painted brick wall, wood floors, and elegant lighting.
Design ideas for a mid-sized transitional entry hall in Salt Lake City with white walls, a single front door, a black front door and brick walls.
Design ideas for a mid-sized transitional entry hall in Salt Lake City with white walls, a single front door, a black front door and brick walls.
All Wall Treatments Entryway Design Ideas
7

