Entryway Design Ideas with a Double Front Door and Brown Floor
Refine by:
Budget
Sort by:Popular Today
181 - 200 of 3,442 photos
Item 1 of 3
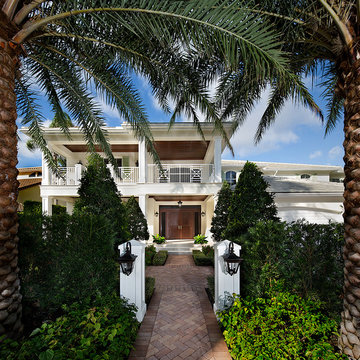
Craig Denis Photography
New construction residence in British Colonial style.
County: US
This is an example of a large traditional front door in Miami with a double front door, a dark wood front door, white walls, brick floors and brown floor.
This is an example of a large traditional front door in Miami with a double front door, a dark wood front door, white walls, brick floors and brown floor.
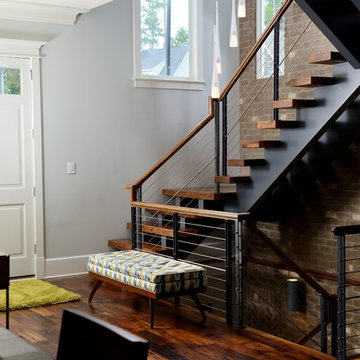
Designed and built by Terramor Homes in Raleigh, NC. The initial and sole objective of setting the tone of this home began and was entirely limited to the foyer and stairwell to which it opens- setting the stage for the expectations, mood and style of this home upon first arrival.
Photography: M. Eric Honeycutt
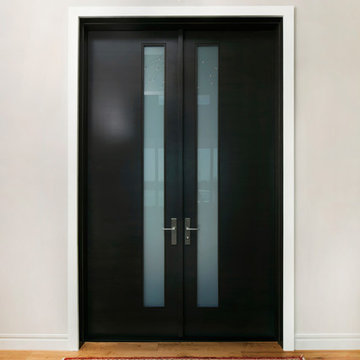
Photographer: Ryan Gamma
This is an example of a mid-sized contemporary front door in Tampa with white walls, light hardwood floors, a double front door, a brown front door and brown floor.
This is an example of a mid-sized contemporary front door in Tampa with white walls, light hardwood floors, a double front door, a brown front door and brown floor.
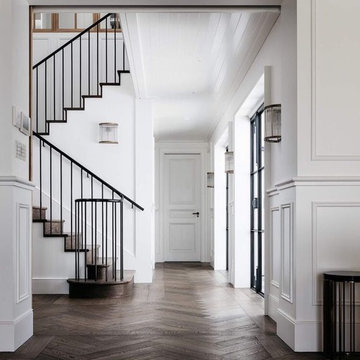
This is an example of a traditional entry hall in New York with white walls, dark hardwood floors, a double front door, a glass front door and brown floor.
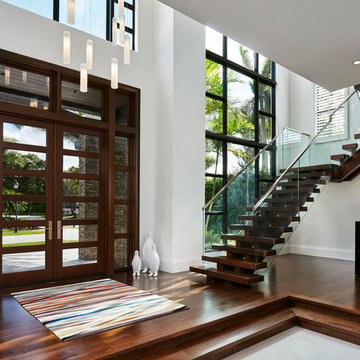
Brantley Photography
Design ideas for a large contemporary front door in Miami with white walls, dark hardwood floors, a double front door, a dark wood front door and brown floor.
Design ideas for a large contemporary front door in Miami with white walls, dark hardwood floors, a double front door, a dark wood front door and brown floor.

In this Cedar Rapids residence, sophistication meets bold design, seamlessly integrating dynamic accents and a vibrant palette. Every detail is meticulously planned, resulting in a captivating space that serves as a modern haven for the entire family.
The entryway is enhanced with a stunning blue and white carpet complemented by captivating statement lighting. The carefully curated elements combine to create an inviting and aesthetically pleasing space.
---
Project by Wiles Design Group. Their Cedar Rapids-based design studio serves the entire Midwest, including Iowa City, Dubuque, Davenport, and Waterloo, as well as North Missouri and St. Louis.
For more about Wiles Design Group, see here: https://wilesdesigngroup.com/
To learn more about this project, see here: https://wilesdesigngroup.com/cedar-rapids-dramatic-family-home-design

We did the painting, flooring, electricity, and lighting. As well as the meeting room remodeling. We did a cubicle office addition. We divided small offices for the employee. Float tape texture, sheetrock, cabinet, front desks, drop ceilings, we did all of them and the final look exceed client expectation
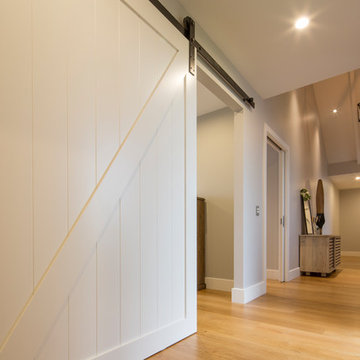
Photo credit: Graham Warman Photography
Photo of a mid-sized contemporary foyer in Other with grey walls, medium hardwood floors, a double front door, a dark wood front door and brown floor.
Photo of a mid-sized contemporary foyer in Other with grey walls, medium hardwood floors, a double front door, a dark wood front door and brown floor.
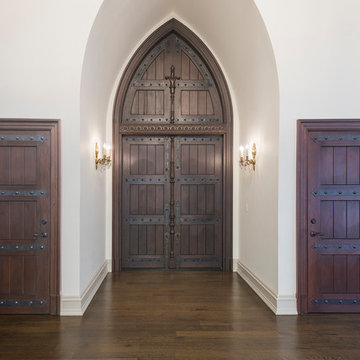
Expansive front door in New York with white walls, painted wood floors, a double front door, a dark wood front door and brown floor.
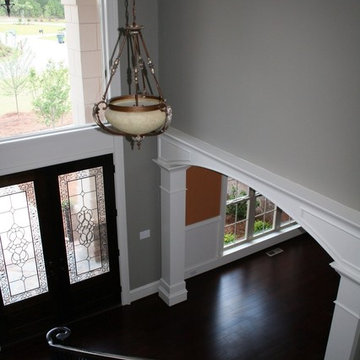
Inspiration for a mid-sized transitional foyer in Other with grey walls, dark hardwood floors, a double front door, a dark wood front door and brown floor.
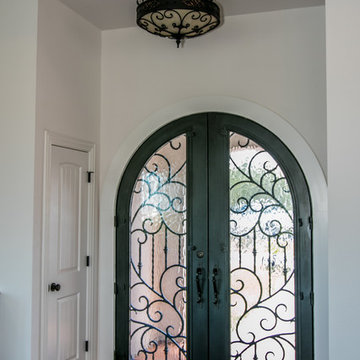
This is an example of a mid-sized mediterranean front door in Austin with white walls, terra-cotta floors, a double front door, a glass front door and brown floor.
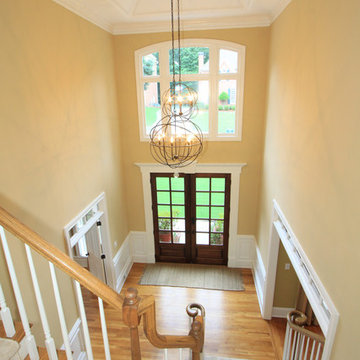
Design ideas for a mid-sized contemporary foyer in Atlanta with beige walls, light hardwood floors, a double front door, a glass front door and brown floor.
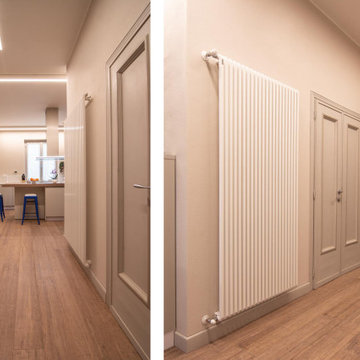
Vista dell'ingresso al piano primo, Il vecchio portoncino d'ingresso è stato dipinto di grigio direttamente dalla padrona di casa. Il grande ingresso è stato attrezzato con capienti colonne della cucina come fosse un prolungamento della stessa vista la grande quantità di spazio.
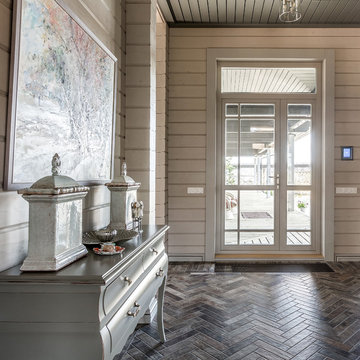
Фото:Роман Спиридонов
Design ideas for a mid-sized transitional front door in Other with grey walls, ceramic floors, a double front door, brown floor and a glass front door.
Design ideas for a mid-sized transitional front door in Other with grey walls, ceramic floors, a double front door, brown floor and a glass front door.
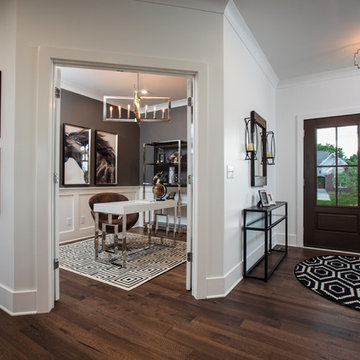
Photo of a mid-sized transitional front door in Louisville with grey walls, dark hardwood floors, a double front door, a dark wood front door and brown floor.
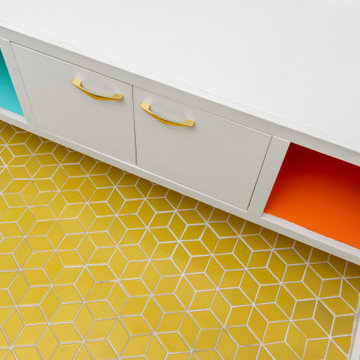
Midcentury Modern inspired new build home. Color, texture, pattern, interesting roof lines, wood, light!
This is an example of a small midcentury mudroom in Detroit with white walls, light hardwood floors, a double front door, a dark wood front door and brown floor.
This is an example of a small midcentury mudroom in Detroit with white walls, light hardwood floors, a double front door, a dark wood front door and brown floor.
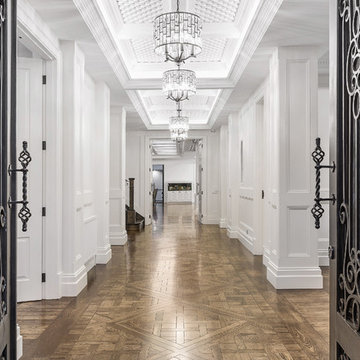
Sam Martin - Four Walls Media
This is an example of an expansive traditional foyer in Melbourne with white walls, medium hardwood floors, a double front door, a metal front door and brown floor.
This is an example of an expansive traditional foyer in Melbourne with white walls, medium hardwood floors, a double front door, a metal front door and brown floor.
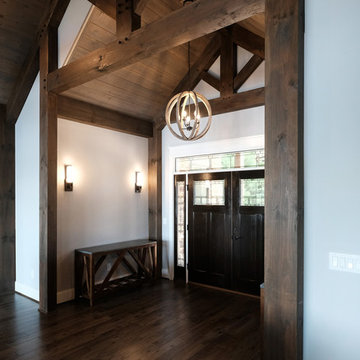
This is an example of a mid-sized country foyer in DC Metro with grey walls, dark hardwood floors, a double front door, a black front door and brown floor.

Advisement + Design - Construction advisement, custom millwork & custom furniture design, interior design & art curation by Chango & Co.
This is an example of a large transitional front door in New York with white walls, light hardwood floors, a double front door, a white front door, brown floor, vaulted and wood walls.
This is an example of a large transitional front door in New York with white walls, light hardwood floors, a double front door, a white front door, brown floor, vaulted and wood walls.
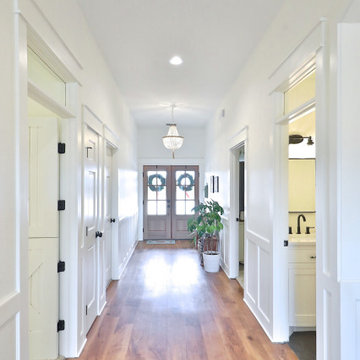
Inspiration for a large country front door in Other with white walls, vinyl floors, a double front door, a dark wood front door and brown floor.
Entryway Design Ideas with a Double Front Door and Brown Floor
10